Giardini con pavimentazioni in mattoni - Foto e idee
Ordina per:Popolari oggi
1 - 20 di 672 foto
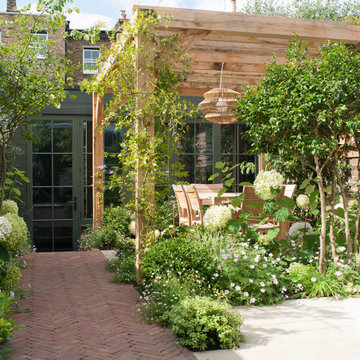
We worked with Darren Oldfield Architects and Imperfect Interiors as part of a period house renovation. Our clients wanted a low maintenance garden that they could use all year round. We used pleached trees, installed an bespoke oak pergola and planted a mix of evergreens and multi-stems plants to soften the structures and give the garden privacy. We were asked to disguise the gym/office and this was done by painting it a dark grey green so that it became hidden and part of the garden.
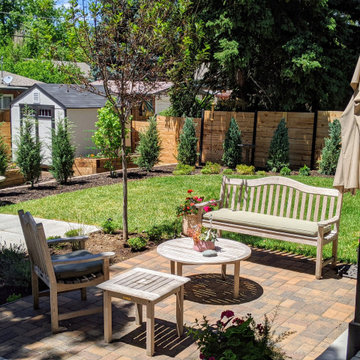
Esempio di un'aiuola country esposta in pieno sole di medie dimensioni con pavimentazioni in mattoni e recinzione in legno
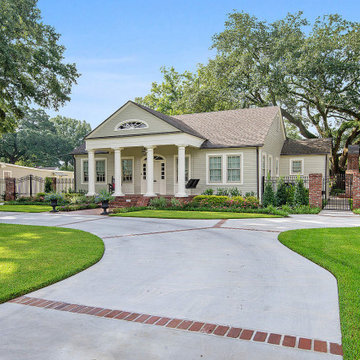
Foto di un giardino chic esposto in pieno sole di medie dimensioni e davanti casa con pavimentazioni in mattoni e recinzione in metallo
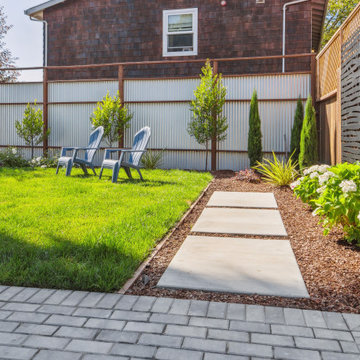
Changed the backyard from one single piece of lawn to multi facet design to create visual interest. Lush yet neat and low maintenance garden.
Foto di un piccolo vialetto moderno esposto a mezz'ombra dietro casa con pavimentazioni in mattoni e recinzione in metallo
Foto di un piccolo vialetto moderno esposto a mezz'ombra dietro casa con pavimentazioni in mattoni e recinzione in metallo
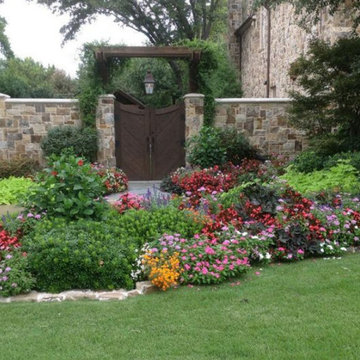
Esempio di un giardino formale esposto in pieno sole di medie dimensioni e in cortile in primavera con un ingresso o sentiero, pavimentazioni in mattoni e recinzione in pietra
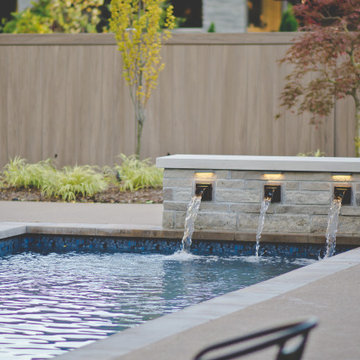
A new home needs some time for the landscape to mature, however this house backs onto a greenbelt, so the clients have nature at their door step. An avid gardener and nature lover, this client asked for a lap pool, outdoor shower, patio area, veggie garden and outdoor kitchen area. She received everything plus a water feature and a small pool house with a powder room. Materials include natural stone walls & raised planter, sand-etch concrete and patio slab inlays. Metal containers are used for the veggie garden in the side yard.
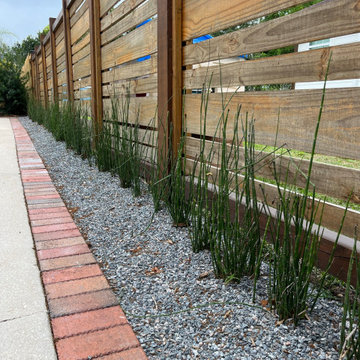
Horsetail reed grass in gravel aggregate
Ispirazione per un vialetto d'ingresso classico esposto in pieno sole nel cortile laterale con sassi e rocce, pavimentazioni in mattoni e recinzione in legno
Ispirazione per un vialetto d'ingresso classico esposto in pieno sole nel cortile laterale con sassi e rocce, pavimentazioni in mattoni e recinzione in legno
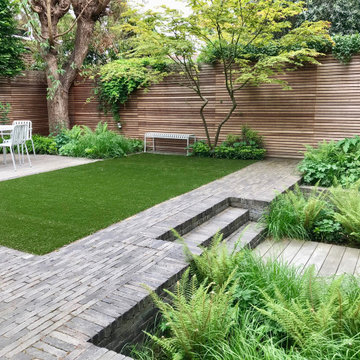
For this lovely project the clients wanted to pack a lot into this compact space. A space for the adults to entertain and somewhere for the kids to play.
As the garden is very much on display from the kitchen it needed to feel like a natural extension of the internal living space and a pleasure to look out onto all year round.
We expect so much from gardens of this size so they need to be hard working spaces. To include all that was requested takes balance in the composition and a considered design, less is more.
The garden will effectively be broken down into dining, relaxing, play areas for the kids and a great planting scheme, of course!
In smaller gardens you want to make the biggest impact with the planting with bold planting beds, which is exactly what we can do in this space, the beds will be full of lush evergreen ferns with pockets of flowering perennials.
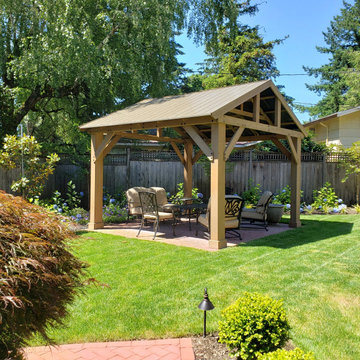
Backyard renovation with a new pergola and traditional English style garden to compliment the Tudor home in Portland's Hillsdale neighborhood.
Esempio di un giardino classico esposto in pieno sole di medie dimensioni e dietro casa in estate con pavimentazioni in mattoni e recinzione in legno
Esempio di un giardino classico esposto in pieno sole di medie dimensioni e dietro casa in estate con pavimentazioni in mattoni e recinzione in legno
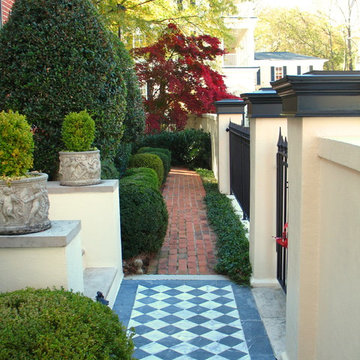
Sweet Bottom Plantation - No. 13 The Battery
This is one of two Charleston style homes that Greg Mix designed in the Sweet Bottom Plantation subdivision north of Atlanta in Duluth, Georgia.
This red brick home is a reproduction of number 13 on The Battery, right on Charleston Bay. However in this case the plan has been flipped and laid out inside to suit the modern lifestyle. As you can see in the photos it contains a double spiral stairway. The three car garage is on the ground floor as well as the front entry, study, guest room and a pool bath which exist directly onto the pool area in the back yard. The main living areas are on the next level up or the first floor. This level includes the family room, living room, dining room, breakfast room and kitchen. The third level or second floor contains the master suite and two additional bedrooms.
The current owners have furnished the house beautifully and built private Charleston style gardens to the side and rear.
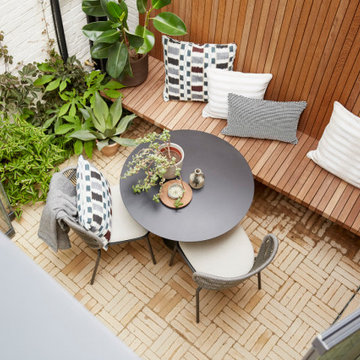
Immagine di un piccolo giardino design esposto a mezz'ombra in cortile in autunno con pavimentazioni in mattoni e recinzione in legno
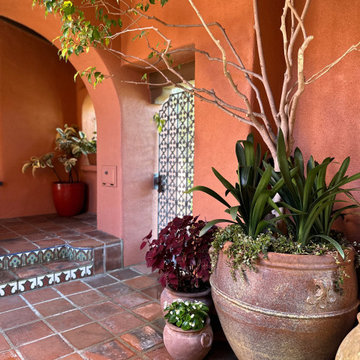
Gorgeous Malibu tiles, antique quatrefoil gate, Tecate clay pavers and heavy clay & glazed containers in front courtyard planted with Ficus, clivia, begonia and coleus.
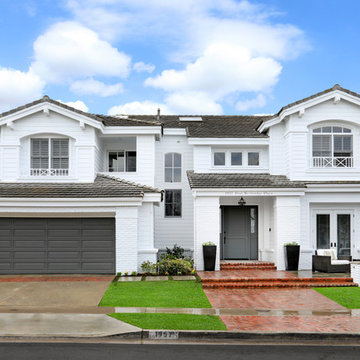
Simple, but elegant front entry with brick praving, natural blue stone paving, entry wall, new French doors from interior, landscaping, & lighting all work to compliment this traditional style home in Newport Beach.
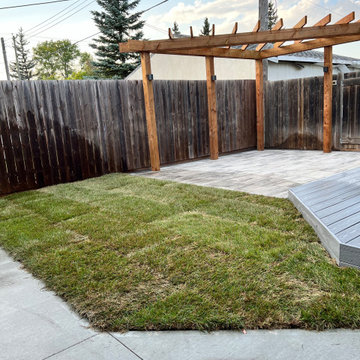
Say hello to the Cosy Corner Oasis – a stunning backyard transformation that seamlessly blends aesthetics with functionality. Our team, in collaboration with DeckCityInc, has turned a mundane corner into a captivating retreat that is certainly the focal point of this amazing backyard.
Key Features:
Barkman Concrete Sterling Broadway 65mm Pavers: The foundation of the Cosy Corner Oasis is built on elegance and durability. Sterling Broadway 65mm pavers not only provide a sleek, polished, and modern look but also ensures a robust surface for your outdoor space.
Corner Pergola Crafted by DeckCityInc: Imagine sipping your morning coffee or hosting an intimate gathering under the charming embrace of a corner pergola. This architectural element not only adds character to the space but also offers a perfect blend of shade and openness.
Composite Deck by DeckCityInc: Crafted with precision and expertise, the composite deck by DeckCityInc is a testament to quality craftsmanship. This low-maintenance, weather-resistant addition ensures that the oasis remains pristine and inviting throughout the seasons.
Lush Sod Surroundings: The Cosy Corner Oasis is not just about hardscape beauty; it's also a celebration of nature. The patio is enveloped by plush sod, creating a harmonious balance between the man-made and the organic.
Landscape Lighting: Extend the magic into the evening hours with carefully placed landscape lighting. Whether you're hosting a dinner party or simply unwinding after a long day, the warm glow of lights will enhance the ambiance, making every moment memorable.
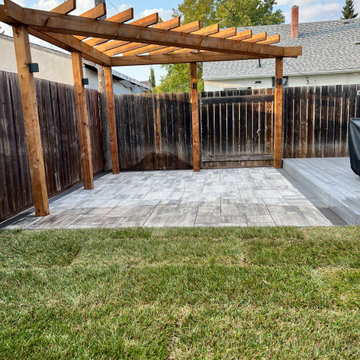
Say hello to the Cosy Corner Oasis – a stunning backyard transformation that seamlessly blends aesthetics with functionality. Our team, in collaboration with DeckCityInc, has turned a mundane corner into a captivating retreat that is certainly the focal point of this amazing backyard.
Key Features:
Barkman Concrete Sterling Broadway 65mm Pavers: The foundation of the Cosy Corner Oasis is built on elegance and durability. Sterling Broadway 65mm pavers not only provide a sleek, polished, and modern look but also ensures a robust surface for your outdoor space.
Corner Pergola Crafted by DeckCityInc: Imagine sipping your morning coffee or hosting an intimate gathering under the charming embrace of a corner pergola. This architectural element not only adds character to the space but also offers a perfect blend of shade and openness.
Composite Deck by DeckCityInc: Crafted with precision and expertise, the composite deck by DeckCityInc is a testament to quality craftsmanship. This low-maintenance, weather-resistant addition ensures that the oasis remains pristine and inviting throughout the seasons.
Lush Sod Surroundings: The Cosy Corner Oasis is not just about hardscape beauty; it's also a celebration of nature. The patio is enveloped by plush sod, creating a harmonious balance between the man-made and the organic.
Landscape Lighting: Extend the magic into the evening hours with carefully placed landscape lighting. Whether you're hosting a dinner party or simply unwinding after a long day, the warm glow of lights will enhance the ambiance, making every moment memorable.
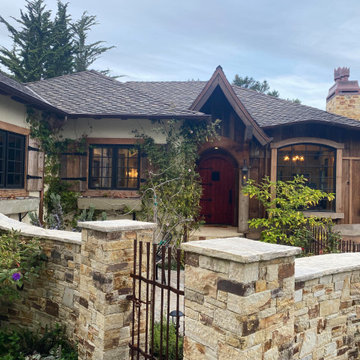
Quaint cottage design & build Carmel stone cut courtyard walls
Foto di un vialetto d'ingresso stile marino esposto a mezz'ombra di medie dimensioni e davanti casa con un ingresso o sentiero, pavimentazioni in mattoni e recinzione in metallo
Foto di un vialetto d'ingresso stile marino esposto a mezz'ombra di medie dimensioni e davanti casa con un ingresso o sentiero, pavimentazioni in mattoni e recinzione in metallo
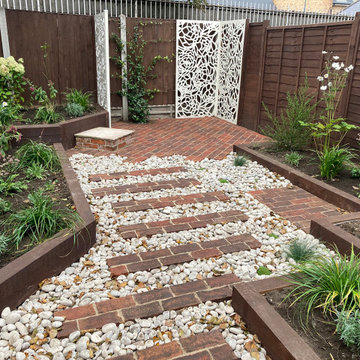
Small Courtyard Rear Garden
Foto di un piccolo vialetto stile rurale esposto a mezz'ombra dietro casa in estate con pavimentazioni in mattoni e recinzione in legno
Foto di un piccolo vialetto stile rurale esposto a mezz'ombra dietro casa in estate con pavimentazioni in mattoni e recinzione in legno
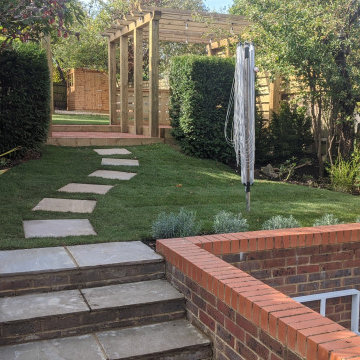
Immagine di un privacy in giardino minimal esposto a mezz'ombra di medie dimensioni e dietro casa in estate con pavimentazioni in mattoni e recinzione in legno
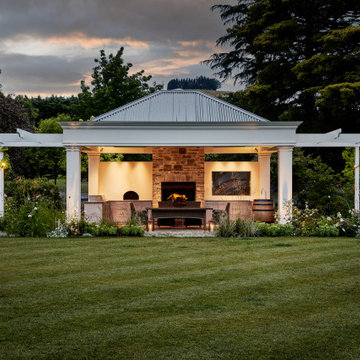
The stunning Myles Baldwin walled garden, with a grand lawn in front of the BBQ Pavilion.
Ispirazione per un grande giardino formale classico esposto in pieno sole dietro casa in primavera con un caminetto, pavimentazioni in mattoni e recinzione in metallo
Ispirazione per un grande giardino formale classico esposto in pieno sole dietro casa in primavera con un caminetto, pavimentazioni in mattoni e recinzione in metallo
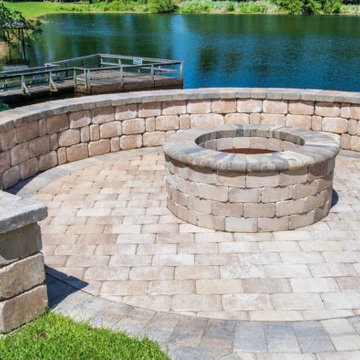
Paver walkway to gazebo and seating wall (complimentary firepit inclu)
Foto di un grande giardino moderno esposto in pieno sole con un pendio, una collina o una riva, pavimentazioni in mattoni e recinzione in pietra
Foto di un grande giardino moderno esposto in pieno sole con un pendio, una collina o una riva, pavimentazioni in mattoni e recinzione in pietra
Giardini con pavimentazioni in mattoni - Foto e idee
1