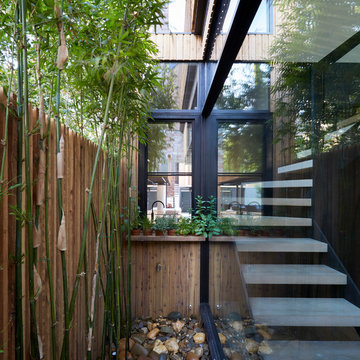Giardini stretti - Foto e idee
Filtra anche per:
Budget
Ordina per:Popolari oggi
1 - 20 di 23 foto
1 di 3
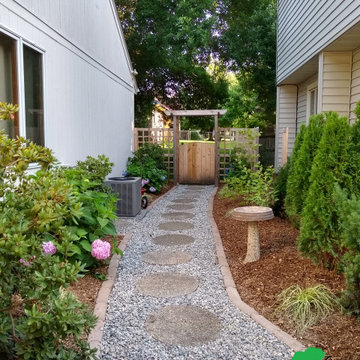
view from deck stairs to back yard
Foto di un piccolo giardino classico stretto e esposto a mezz'ombra nel cortile laterale con pavimentazioni in cemento e recinzione in legno
Foto di un piccolo giardino classico stretto e esposto a mezz'ombra nel cortile laterale con pavimentazioni in cemento e recinzione in legno
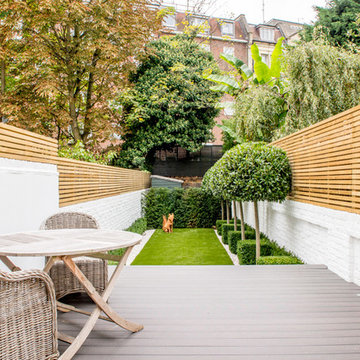
Immagine di un piccolo giardino formale classico esposto in pieno sole e stretto dietro casa con pedane
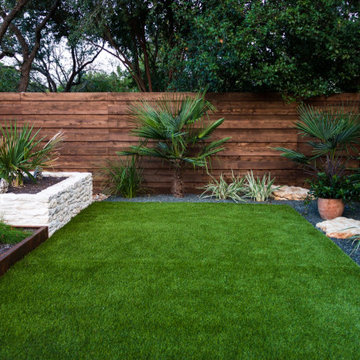
After 03
Foto di un giardino xeriscape stile americano esposto in pieno sole e stretto di medie dimensioni e dietro casa in estate con recinzione in legno
Foto di un giardino xeriscape stile americano esposto in pieno sole e stretto di medie dimensioni e dietro casa in estate con recinzione in legno
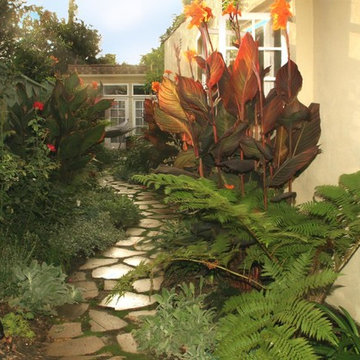
A verdant forest has replaced the drab concrete driveway that was there before. Getting to the back yard has become an adventure in and of itself in which you can gaze at the many plants along the curving path. A climbing rose (“All Ablaze”) scampers up the five foot high trellis that was added to the brick wall to create privacy.
Photos by Vladimir Sheinberb
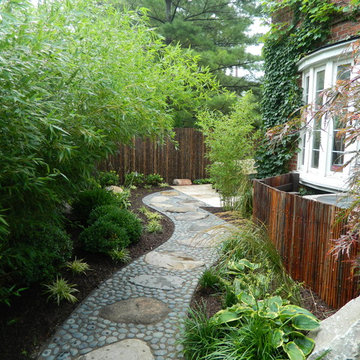
Esempio di un giardino etnico in ombra e stretto con pavimentazioni in pietra naturale
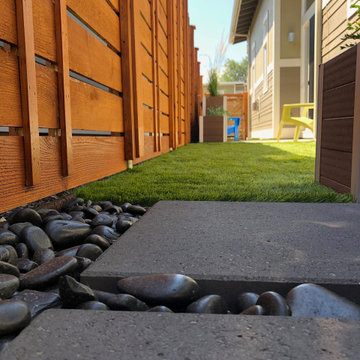
This modern space offers maximum outdoor living for the homeowners with minimum maintenance with the use of 2' x 2' paver slabs, Mexican Beach Pebble and River Rock Mulch, drought tolerant plant material, drip irrigation and synthetic lawn.
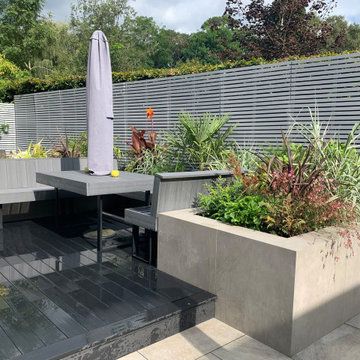
Styleclad porcelain clad planters and SAiGE light grey composite deck board seating area. Kebur Pro Porcelain Charm paving and Charcoal Contemporary Decking boards. Contemporary fencing slats.
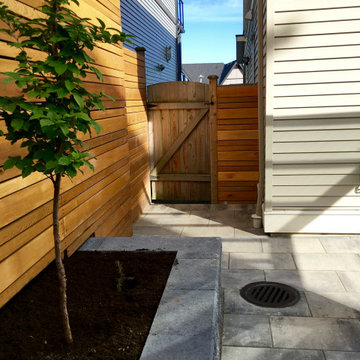
View from the hot tub towards the secondary gate
Ispirazione per un giardino moderno stretto e esposto a mezz'ombra di medie dimensioni e nel cortile laterale in primavera con recinzione in legno e pavimentazioni in cemento
Ispirazione per un giardino moderno stretto e esposto a mezz'ombra di medie dimensioni e nel cortile laterale in primavera con recinzione in legno e pavimentazioni in cemento

Photos By; Nate Grant
Esempio di un giardino minimal stretto nel cortile laterale con recinzione in legno
Esempio di un giardino minimal stretto nel cortile laterale con recinzione in legno
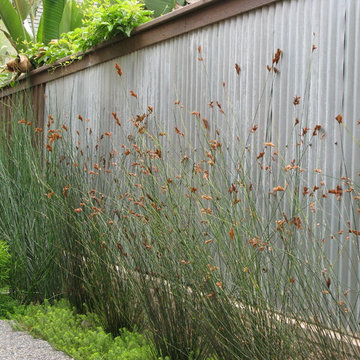
Immagine di un giardino minimal esposto in pieno sole e stretto con recinzione in metallo
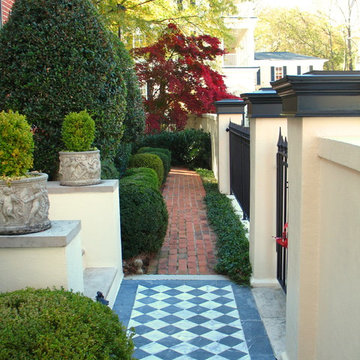
Sweet Bottom Plantation - No. 13 The Battery
This is one of two Charleston style homes that Greg Mix designed in the Sweet Bottom Plantation subdivision north of Atlanta in Duluth, Georgia.
This red brick home is a reproduction of number 13 on The Battery, right on Charleston Bay. However in this case the plan has been flipped and laid out inside to suit the modern lifestyle. As you can see in the photos it contains a double spiral stairway. The three car garage is on the ground floor as well as the front entry, study, guest room and a pool bath which exist directly onto the pool area in the back yard. The main living areas are on the next level up or the first floor. This level includes the family room, living room, dining room, breakfast room and kitchen. The third level or second floor contains the master suite and two additional bedrooms.
The current owners have furnished the house beautifully and built private Charleston style gardens to the side and rear.
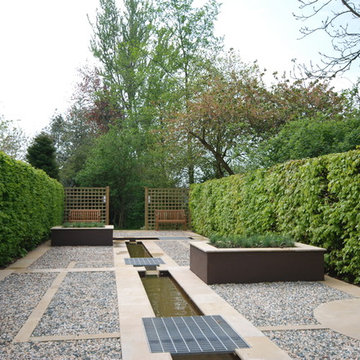
A contemporary water rill garden, calm, peaceful and light, with crisp diamond cut sandstone paving, rendered planters, contrasting gravel which glitters in the sun, flanked by Beech and Hornbeam hedging. The gardens surround an 18th Century farmhouse, open to the public between April and September each year. For more information please visit stillingfleetlodgenurseries.co.uk
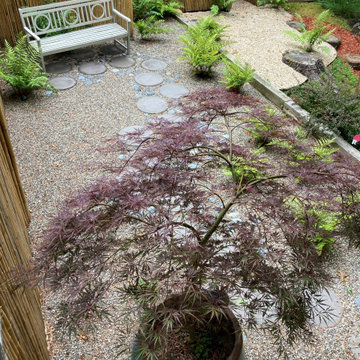
Beautiful view outside the kitchen window and pathway to backyard. Shades of green foliage and flowers give an peaceful moment.
Immagine di un piccolo giardino xeriscape contemporaneo esposto a mezz'ombra e stretto nel cortile laterale in estate con ghiaia
Immagine di un piccolo giardino xeriscape contemporaneo esposto a mezz'ombra e stretto nel cortile laterale in estate con ghiaia
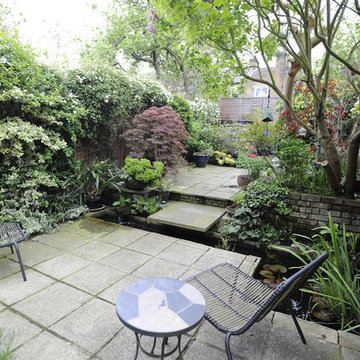
By Beccy Smart Photography
Immagine di un giardino bohémian stretto in cortile
Immagine di un giardino bohémian stretto in cortile
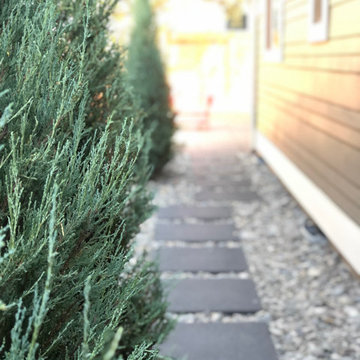
This modern space offers maximum outdoor living for the homeowners with minimum maintenance with the use of 2' x 2' paver slabs, Mexican Beach Pebble and River Rock Mulch, drought tolerant plant material, drip irrigation and synthetic lawn.
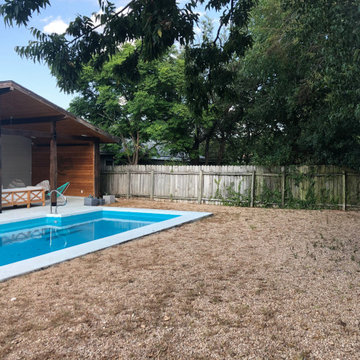
Before 03
Immagine di un giardino xeriscape stile americano esposto in pieno sole e stretto di medie dimensioni e dietro casa in estate con recinzione in legno
Immagine di un giardino xeriscape stile americano esposto in pieno sole e stretto di medie dimensioni e dietro casa in estate con recinzione in legno
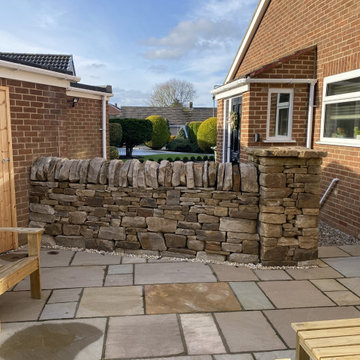
Carroll and Mullan StoneWork, Meadow Drive Patio Wall. Dry stone wall built to separate gravel driveway and natural stone patio. Built with Teasdale sandstone hammer finished round coping and square pillar with segmental flat coping.
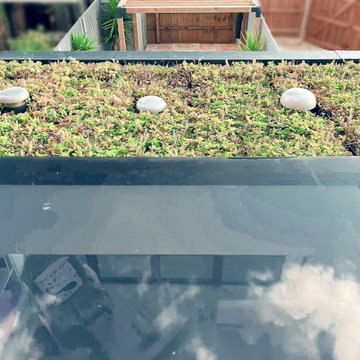
Idee per un piccolo vialetto d'ingresso design stretto e esposto in pieno sole sul tetto in estate con pavimentazioni in cemento e recinzione in legno
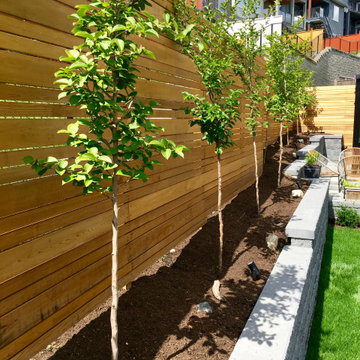
The planter bed width is now enough for the trees, but minimizes overgrowth and significantly reduces maintenance while increasing privacy
Idee per un giardino moderno esposto in pieno sole e stretto di medie dimensioni in primavera con recinzione in legno, un pendio, una collina o una riva e pacciame
Idee per un giardino moderno esposto in pieno sole e stretto di medie dimensioni in primavera con recinzione in legno, un pendio, una collina o una riva e pacciame
Giardini stretti - Foto e idee
1
