Giardini - Foto e idee
Filtra anche per:
Budget
Ordina per:Popolari oggi
41 - 60 di 13.285 foto
1 di 2
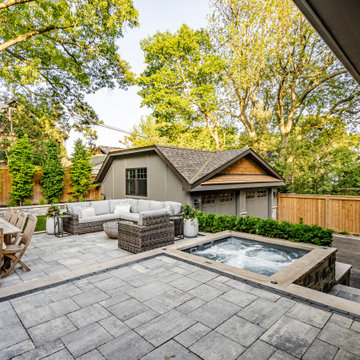
This landscape of this transitional dwelling aims to compliment the architecture while providing an outdoor space for high end living and entertainment. The outdoor kitchen, hot tub, tiered gardens, living and dining areas as well as a formal lawn provide ample space for enjoyment year round.
Photographs courtesy of The Richards Group.
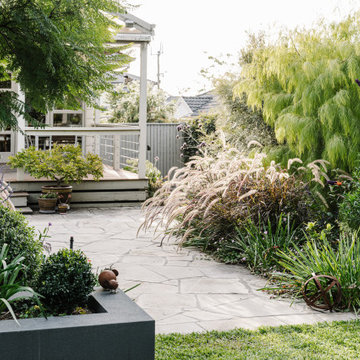
The gloriously soft burgundy grass on the right is pennisetum setaceum 'Rubrum'. The tree on the left is a Jacaranda which was planted as an advanced tree at around 2m tall and has filled out beautifully.
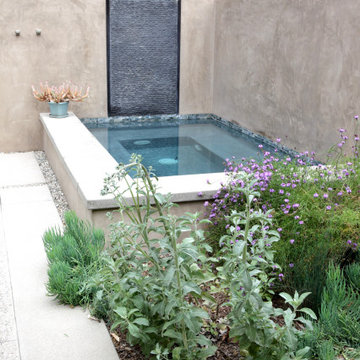
A little splashing is a good thing here, as fragrant White Sage and delicate Lilac Verbena will enjoy the drink!
Immagine di un grande giardino xeriscape design esposto a mezz'ombra dietro casa in primavera con una cascata, pavimentazioni in cemento e recinzione in pietra
Immagine di un grande giardino xeriscape design esposto a mezz'ombra dietro casa in primavera con una cascata, pavimentazioni in cemento e recinzione in pietra
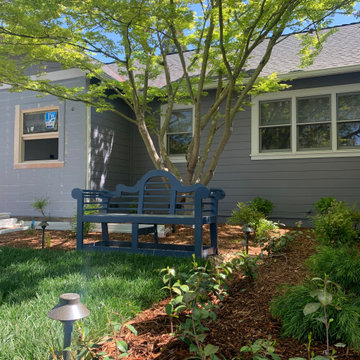
Ispirazione per un giardino classico esposto a mezz'ombra di medie dimensioni e davanti casa con recinzione in legno
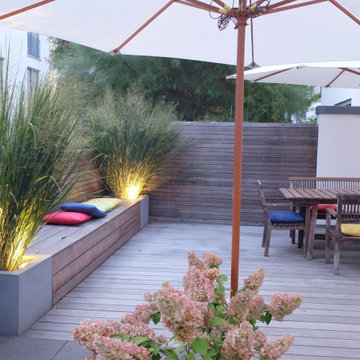
Idee per un piccolo giardino formale minimalista esposto a mezz'ombra nel cortile laterale in estate con un giardino in vaso, pedane e recinzione in legno
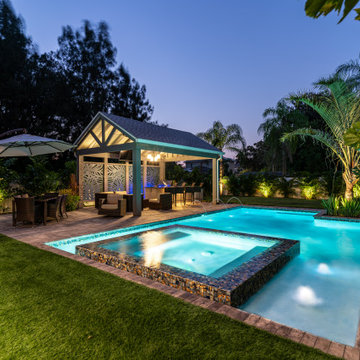
Modern Full Backyard Design for a client. From the outdoor kitchen / entertaining area to the pool and turf.
Immagine di un giardino moderno esposto in pieno sole di medie dimensioni e dietro casa con pavimentazioni in pietra naturale e recinzione in PVC
Immagine di un giardino moderno esposto in pieno sole di medie dimensioni e dietro casa con pavimentazioni in pietra naturale e recinzione in PVC
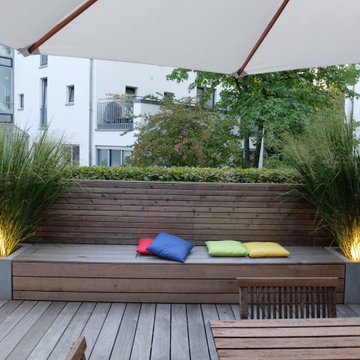
Foto di un piccolo giardino formale minimalista esposto a mezz'ombra nel cortile laterale in estate con un giardino in vaso, pedane e recinzione in legno
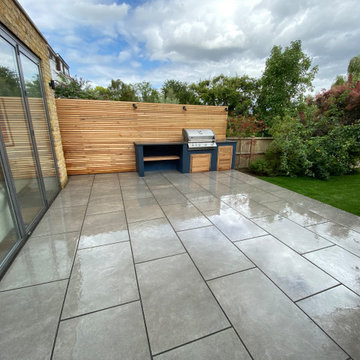
cedar fencing, garden lighting, porcelain paving with bullnose steps. outdoor kitchen with granite worktop, cedar gate and bin store
Immagine di un giardino contemporaneo esposto in pieno sole di medie dimensioni e dietro casa in primavera con recinzione in legno
Immagine di un giardino contemporaneo esposto in pieno sole di medie dimensioni e dietro casa in primavera con recinzione in legno
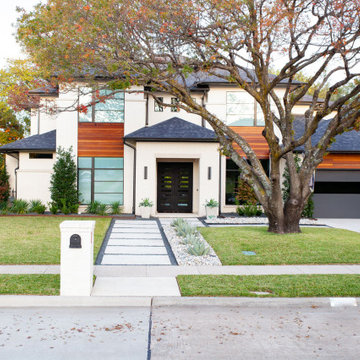
Gorgeous modern landscape with clean lines and stunning detail.
Immagine di un vialetto d'ingresso moderno esposto in pieno sole di medie dimensioni e davanti casa con sassi e rocce, ghiaia e recinzione in legno
Immagine di un vialetto d'ingresso moderno esposto in pieno sole di medie dimensioni e davanti casa con sassi e rocce, ghiaia e recinzione in legno
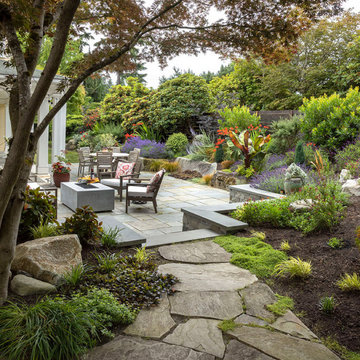
back patio
Foto di un giardino xeriscape country esposto in pieno sole di medie dimensioni e dietro casa con pavimentazioni in pietra naturale e recinzione in legno
Foto di un giardino xeriscape country esposto in pieno sole di medie dimensioni e dietro casa con pavimentazioni in pietra naturale e recinzione in legno
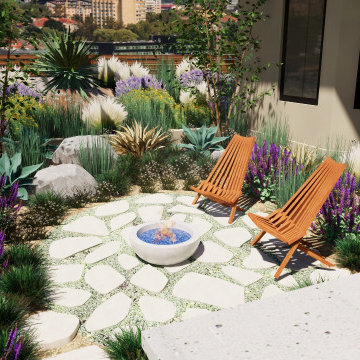
3D rendering for a landscape design project in Claremont, CA.
Esempio di un piccolo giardino xeriscape mediterraneo esposto a mezz'ombra davanti casa in primavera con un focolare, pavimentazioni in pietra naturale e recinzione in legno
Esempio di un piccolo giardino xeriscape mediterraneo esposto a mezz'ombra davanti casa in primavera con un focolare, pavimentazioni in pietra naturale e recinzione in legno
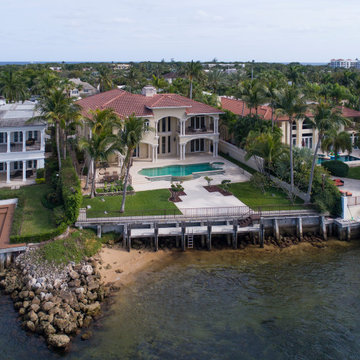
PROJECT TYPE
Two-story, single family residence totaling over 7,562sf on the Intercostal Waterway
SCOPE
Architecture
LOCATION
Boca Raton, Florida
DESCRIPTION
6 Bedrooms / 6-1/2 Bathrooms plus Media Room with a courtyard entryway and covered Loggia
Two-car Garage with separate one-car Garage and private Guest House
Resort-style swimming pool and jacuzzi, covered patio with built-in bar and grille, and a private boat dock
Mediterranean architecture with covered patios and terraces, central rotunda, and decorative copings & bandings
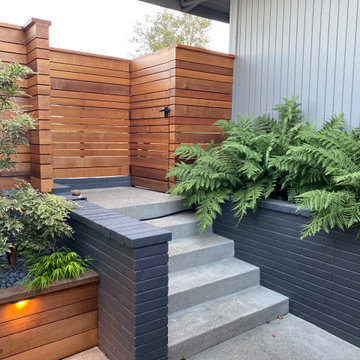
Ispirazione per un piccolo giardino xeriscape moderno esposto a mezz'ombra davanti casa in autunno con sassi di fiume e recinzione in legno
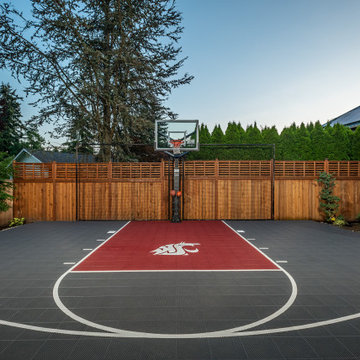
A sports court brings functionality to any space. A little college love was displayed on this family's court and nearby landscaping directed the focus to the court.

MALVERN | WATTLE HOUSE
Front garden Design | Stone Masonry Restoration | Colour selection
The client brief was to design a new fence and entrance including garden, restoration of the façade including verandah of this old beauty. This gorgeous 115 year old, villa required extensive renovation to the façade, timberwork and verandah.
Withing this design our client wanted a new, very generous entrance where she could greet her broad circle of friends and family.
Our client requested a modern take on the ‘old’ and she wanted every plant she has ever loved, in her new garden, as this was to be her last move. Jill is an avid gardener at age 82, she maintains her own garden and each plant has special memories and she wanted a garden that represented her many gardens in the past, plants from friends and plants that prompted wonderful stories. In fact, a true ‘memory garden’.
The garden is peppered with deciduous trees, perennial plants that give texture and interest, annuals and plants that flower throughout the seasons.
We were given free rein to select colours and finishes for the colour palette and hardscaping. However, one constraint was that Jill wanted to retain the terrazzo on the front verandah. Whilst on a site visit we found the original slate from the verandah in the back garden holding up the raised vegetable garden. We re-purposed this and used them as steppers in the front garden.
To enhance the design and to encourage bees and birds into the garden we included a spun copper dish from Mallee Design.
A garden that we have had the very great pleasure to design and bring to life.
Residential | Building Design
Completed | 2020
Building Designer Nick Apps, Catnik Design Studio
Landscape Designer Cathy Apps, Catnik Design Studio
Construction | Catnik Design Studio
Lighting | LED Outdoors_Architectural
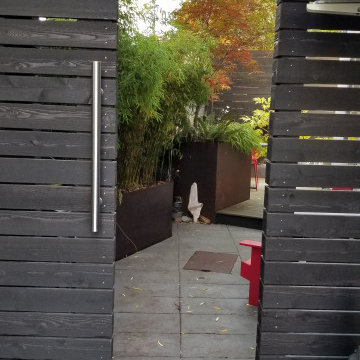
A super small side yard garden measures 30' long x 8'wide, and incorporates, a raised ipe deck, raised custom steel planters, paver patio, custom sliding gate, new fence, an inground fire feature, and grill. North facing next to a three-story condo
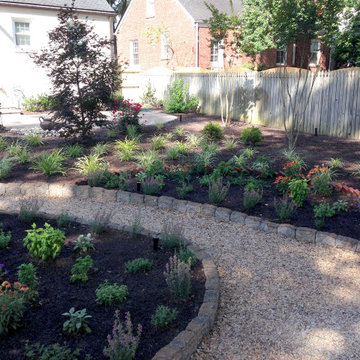
Idee per un giardino chic esposto a mezz'ombra di medie dimensioni e dietro casa con un ingresso o sentiero, graniglia di granito e recinzione in legno
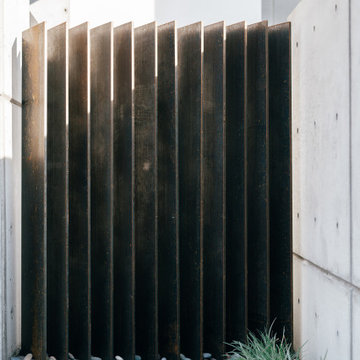
cor-ten (weathering) steel vertical louvers for privacy fence at concrete wall
Esempio di un grande vialetto d'ingresso industriale esposto a mezz'ombra davanti casa con cancello, pavimentazioni in pietra naturale e recinzione in metallo
Esempio di un grande vialetto d'ingresso industriale esposto a mezz'ombra davanti casa con cancello, pavimentazioni in pietra naturale e recinzione in metallo

Idee per un giardino xeriscape design esposto a mezz'ombra di medie dimensioni e davanti casa in estate con pedane, recinzione in legno e scale
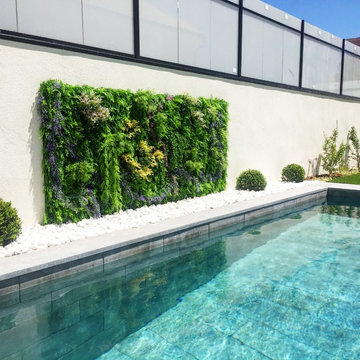
Esempio di un piccolo giardino design esposto in pieno sole con pavimentazioni in cemento
Giardini - Foto e idee
3