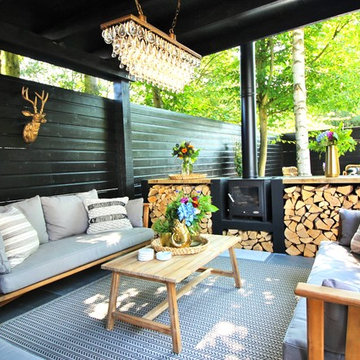Giardini - Foto e idee
Filtra anche per:
Budget
Ordina per:Popolari oggi
141 - 160 di 1.017.012 foto
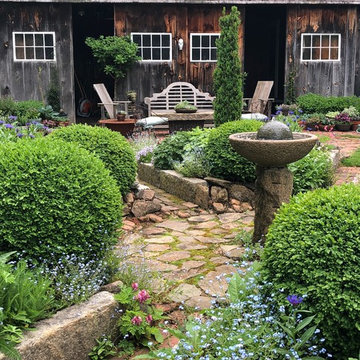
Ispirazione per un giardino country esposto in pieno sole dietro casa con un ingresso o sentiero e pavimentazioni in mattoni
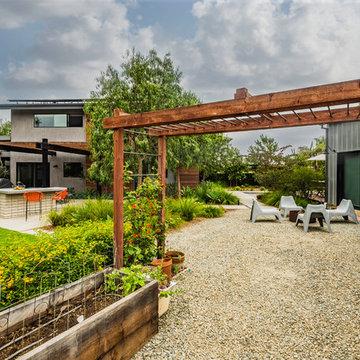
PixelProFoto
Foto di un giardino formale minimalista esposto a mezz'ombra di medie dimensioni e dietro casa con un giardino in vaso e ghiaia
Foto di un giardino formale minimalista esposto a mezz'ombra di medie dimensioni e dietro casa con un giardino in vaso e ghiaia
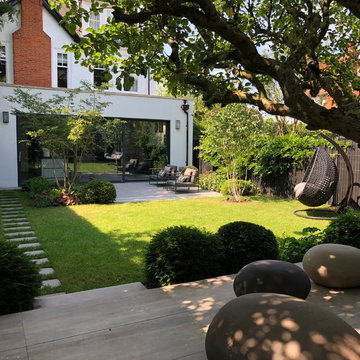
Ruth Willmott
Idee per un giardino formale moderno di medie dimensioni e dietro casa
Idee per un giardino formale moderno di medie dimensioni e dietro casa
Trova il professionista locale adatto per il tuo progetto

With a lengthy list of ideas about how to transform their backyard, the clients were excited to see what we could do. Existing features on site needed to be updated and in-cooperated within the design. The view from each angle of the property was already outstanding and we didn't want the design to feel out of place. We had to make the grade changes work to our advantage, each separate space had to have a purpose. The client wanted to use the property for charity events, so a large flat turf area was constructed at the back of the property, perfect for setting up tables, chairs and a stage if needed. It also created the perfect look out point into the back of the property, dropping off into a ravine. A lot of focus throughout the project was the plant selection. With a large amount of garden beds, we wanted to maintain a clean and formal look, while still offering seasonal interest. We did this by edging the beds with boxwoods, adding white hydrangeas throughout the beds for constant colour, and subtle pops of purple and yellow. This along with the already breathtaking natural backdrop of the space, is more than enough to make this project stand out.
Photographer: Jason Hartog Photography
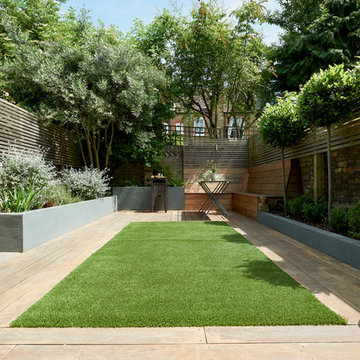
Guy Lockwood
Idee per un giardino design esposto a mezz'ombra dietro casa con un giardino in vaso e ghiaia
Idee per un giardino design esposto a mezz'ombra dietro casa con un giardino in vaso e ghiaia
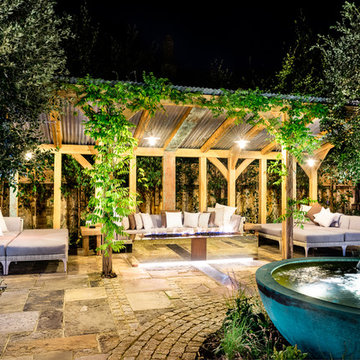
Simon Callaghan Photography
Immagine di un grande giardino formale country esposto in pieno sole in cortile in estate con pavimentazioni in pietra naturale e fontane
Immagine di un grande giardino formale country esposto in pieno sole in cortile in estate con pavimentazioni in pietra naturale e fontane
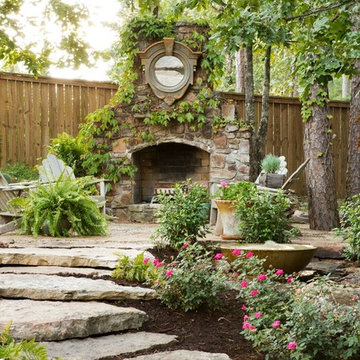
Photography: Rett Peek
Foto di un giardino chic con pavimentazioni in pietra naturale e un caminetto
Foto di un giardino chic con pavimentazioni in pietra naturale e un caminetto
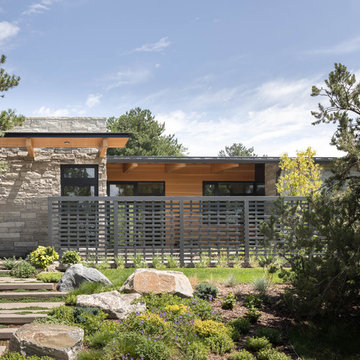
As you enter through the front door, you can see
straight through the house into the backyard. Photographed by David Lauer Photography
Foto di un giardino xeriscape moderno davanti casa in estate con un ingresso o sentiero
Foto di un giardino xeriscape moderno davanti casa in estate con un ingresso o sentiero
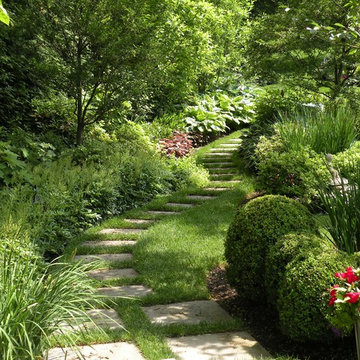
Esempio di un giardino tradizionale in ombra con un ingresso o sentiero, passi giapponesi e pavimentazioni in cemento
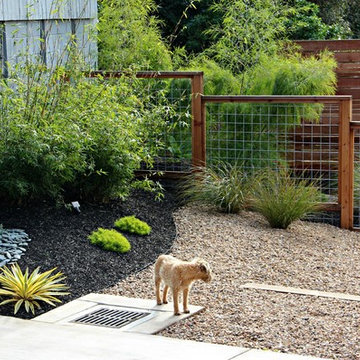
Golden Goddess bamboo and Mexican weeping bamboo peek through cattle panel fencing and garden wall panels.
Photo by Gabriel Frank
Idee per un giardino xeriscape moderno esposto a mezz'ombra di medie dimensioni e dietro casa con ghiaia
Idee per un giardino xeriscape moderno esposto a mezz'ombra di medie dimensioni e dietro casa con ghiaia

Our homeowners were looking for a garden where they could sit by the fire, grow vegetable and hear the sound of water. Their home was new construction in a modern farmhouse style. We used gravel and concrete as paving. Board formed concrete firepit keeps it feeling modern. The vegetable beds supply season vegetables and herbs.
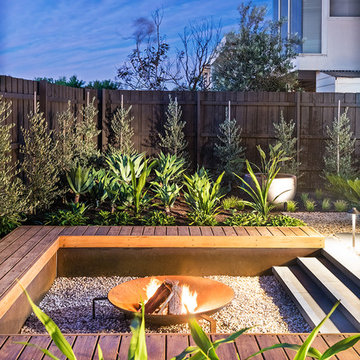
Esempio di un giardino minimal esposto in pieno sole di medie dimensioni e dietro casa con un focolare e ghiaia
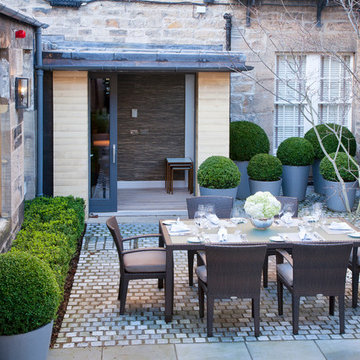
Ray Cox
Ispirazione per un giardino classico di medie dimensioni e in cortile con pavimentazioni in pietra naturale
Ispirazione per un giardino classico di medie dimensioni e in cortile con pavimentazioni in pietra naturale
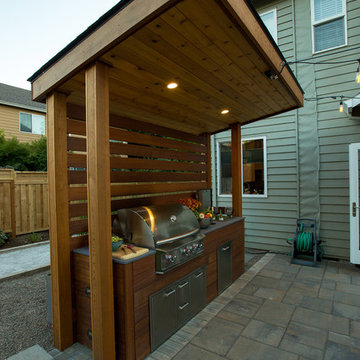
Donny Mays Photography
Immagine di un grande giardino minimal esposto in pieno sole dietro casa con pavimentazioni in pietra naturale
Immagine di un grande giardino minimal esposto in pieno sole dietro casa con pavimentazioni in pietra naturale
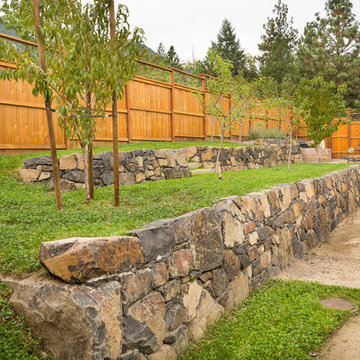
Esempio di un grande giardino tradizionale esposto in pieno sole dietro casa con un muro di contenimento e ghiaia
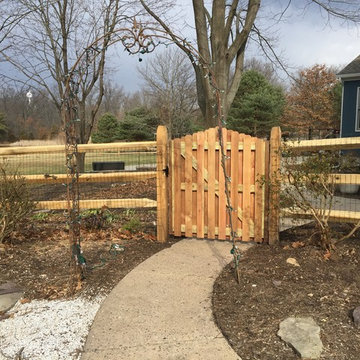
Idee per un giardino tradizionale esposto a mezz'ombra di medie dimensioni e dietro casa
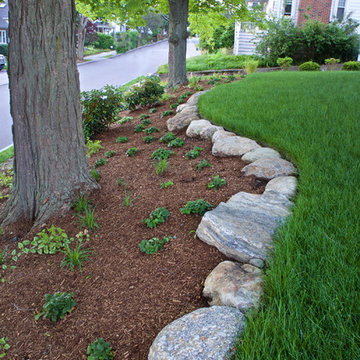
Design: Monica Fairbairn
Photo: Daniel Nystedt
Esempio di un giardino
Esempio di un giardino

The arbor over the swing is intended to shade the sitting area in this hot yard as the sun comes from the left side of the swing. Evergreen Pandorea vines eventually grew over the top. The style mimicked that of the already existing pergola on the deck. The swing gives the family a resting place to watch people practicing on the putting green.
Giardini - Foto e idee
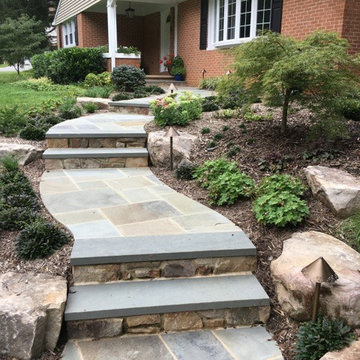
Esempio di un giardino formale chic esposto a mezz'ombra di medie dimensioni e davanti casa in estate con un ingresso o sentiero e pavimentazioni in pietra naturale
8
