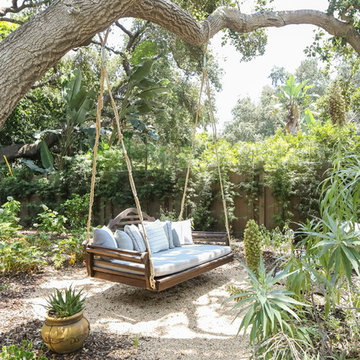Giardini dietro casa - Foto e idee
Filtra anche per:
Budget
Ordina per:Popolari oggi
1 - 20 di 140.466 foto
1 di 2

The inviting fire draws you through the garden. Surrounds Inc.
Esempio di un grande giardino chic dietro casa con pavimentazioni in pietra naturale e un caminetto
Esempio di un grande giardino chic dietro casa con pavimentazioni in pietra naturale e un caminetto

Eric Rorer
Ispirazione per un grande giardino moderno esposto a mezz'ombra dietro casa con uno spazio giochi
Ispirazione per un grande giardino moderno esposto a mezz'ombra dietro casa con uno spazio giochi

Very private backyard enclave waterfall
Ispirazione per un giardino formale design esposto a mezz'ombra dietro casa in estate con una cascata e pavimentazioni in pietra naturale
Ispirazione per un giardino formale design esposto a mezz'ombra dietro casa in estate con una cascata e pavimentazioni in pietra naturale

This propery is situated on the south side of Centre Island at the edge of an oak and ash woodlands. orignally, it was three properties having one house and various out buildings. topographically, it more or less continually sloped to the water. Our task was to creat a series of terraces that were to house various functions such as the main house and forecourt, cottage, boat house and utility barns.
The immediate landscape around the main house was largely masonry terraces and flower gardens. The outer landscape was comprised of heavily planted trails and intimate open spaces for the client to preamble through. As the site was largely an oak and ash woods infested with Norway maple and japanese honey suckle we essentially started with tall trees and open ground. Our planting intent was to introduce a variety of understory tree and a heavy shrub and herbaceous layer with an emphisis on planting native material. As a result the feel of the property is one of graciousness with a challenge to explore.
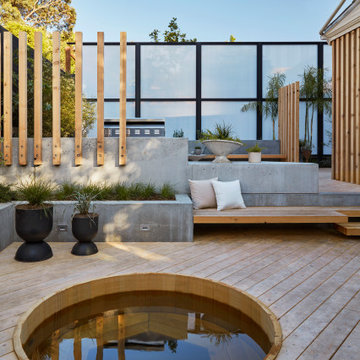
The cedar tub relates to the cedar deck, benches and beam screens. This view is from the door of the ADU looking out into the space. The greenhouse like material we used on the fence acts as a changing art piece where the shadows and lights interact with it. I designed it to be modern Shoji like screens.

Christel Leung
Ispirazione per un piccolo giardino formale moderno esposto in pieno sole dietro casa con un ingresso o sentiero e pavimentazioni in cemento
Ispirazione per un piccolo giardino formale moderno esposto in pieno sole dietro casa con un ingresso o sentiero e pavimentazioni in cemento

Glencoe IL Formal sideyard garden walk leading to rear yard pool oasis. French inspired theme. By: Arrow. Land + Structures. Landscape Architects and Builders----The sideyard path leads visitors towards the rear yard poolside retreat. Sideyards present an opportunity to create an an articulated approach that pulls you in towards your destination.

Succulent wall
Ispirazione per un piccolo giardino minimal dietro casa
Ispirazione per un piccolo giardino minimal dietro casa
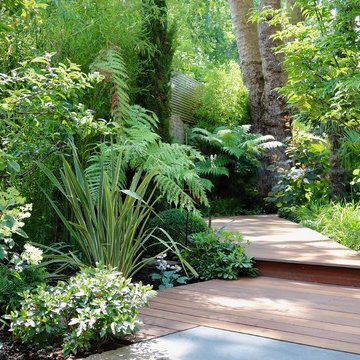
Nigel Gomme
Esempio di un grande giardino formale tropicale esposto a mezz'ombra dietro casa con pedane e un ingresso o sentiero
Esempio di un grande giardino formale tropicale esposto a mezz'ombra dietro casa con pedane e un ingresso o sentiero

In Seattle's Fremont neighborhood SCJ Studio designed a new landscape to surround and set off a contemporary home by Coates Design Architects. The narrow spaces around the tall home needed structure and organization, and a thoughtful approach to layout and space programming. A concrete patio was installed with a Paloform Bento gas fire feature surrounded by lush, northwest planting. A horizontal board cedar fence provides privacy from the street and creates the cozy feeling of an outdoor room among the trees. LED low-voltage lighting by Kichler Lighting adds night-time warmth .
Photography by: Miranda Estes Photography

Immagine di un piccolo giardino classico in ombra e stretto dietro casa con pavimentazioni in pietra naturale
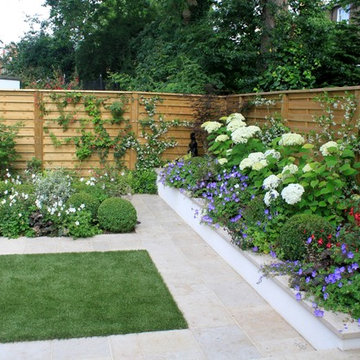
The view from the raised seating area across the garden.
Ispirazione per un piccolo giardino formale minimal dietro casa con pavimentazioni in cemento
Ispirazione per un piccolo giardino formale minimal dietro casa con pavimentazioni in cemento
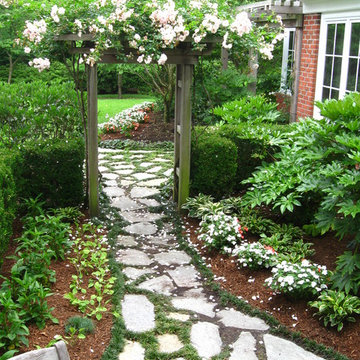
Raymond Bray
Esempio di un grande giardino chic esposto a mezz'ombra dietro casa in estate con un ingresso o sentiero e pavimentazioni in pietra naturale
Esempio di un grande giardino chic esposto a mezz'ombra dietro casa in estate con un ingresso o sentiero e pavimentazioni in pietra naturale
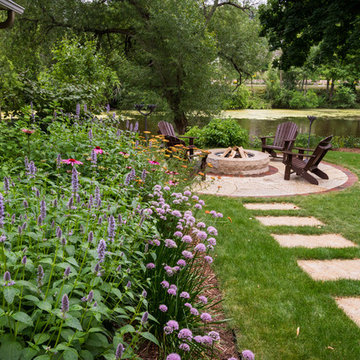
'Blue Fortune' agastache, 'Summer Beauty' allium, and 'Feuerland' achillea attract bees and butterflies to this perennial garden.
Westhauser Photography
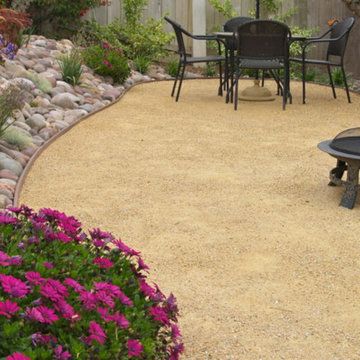
Stabilized DG patio area. Large river rock help support slope and drought tolerant plantings.
Photograph by Emma Almendarez
Idee per un giardino xeriscape mediterraneo esposto in pieno sole di medie dimensioni e dietro casa con pavimentazioni in pietra naturale
Idee per un giardino xeriscape mediterraneo esposto in pieno sole di medie dimensioni e dietro casa con pavimentazioni in pietra naturale
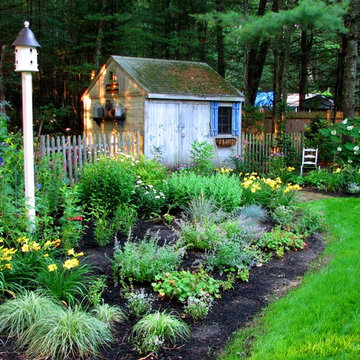
A bird house is the focal point of these back yard gardens. The post height ensures plenty of room for tall perennials. The shed has attained a lovely patina including moss growth on the roof. Vintage watering cans on the side of the shed complete the garden theme.
Photo & design by Bob Trainor. Birdhouse by Walpole Outdoors

Photographer: Tom Crane
Made of 300, 10-foot steel blades set upright 8 inches apart, the award winning Cor-Ten Cattails Sculptural fence was designed for a home in Berwyn, Pennsylvania as a yard sculpture that also keeps deer out.
Made of COR-TEN, a steel alloy that eliminates the need for painting and maintains a rich, dark rust color without corroding, the fence stanchions were cut with a plasma cutter from sheets of the alloy.
Each blade stands 8 feet above grade, set in concrete 3 feet below, weighs 80-90 pounds and is 5/8 inch thick. The profile of the blades is an irregular trapezoid with no horizontal connections or supports. Only the gate has two horizontal bars, and each leaf weighs 1200 pounds.
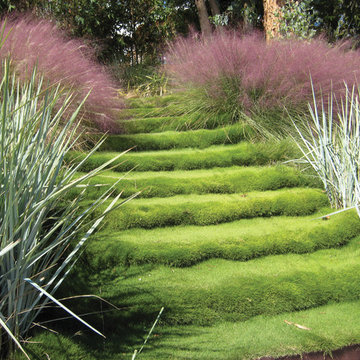
Grass steps are the central element in a layered hilside landscape.
Foto di un giardino minimal esposto in pieno sole di medie dimensioni e dietro casa in autunno con un ingresso o sentiero
Foto di un giardino minimal esposto in pieno sole di medie dimensioni e dietro casa in autunno con un ingresso o sentiero
Giardini dietro casa - Foto e idee
1
