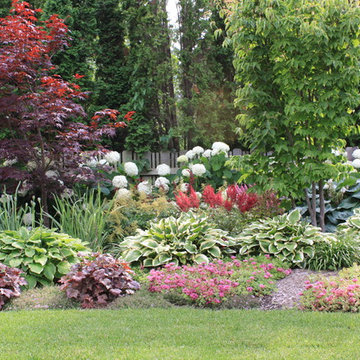Giardini in ombra - Foto e idee
Filtra anche per:
Budget
Ordina per:Popolari oggi
1 - 20 di 13.953 foto
1 di 2

Irregular bluestone stepper path and woodland shade garden.
Ispirazione per un giardino tradizionale in ombra con pavimentazioni in pietra naturale e passi giapponesi
Ispirazione per un giardino tradizionale in ombra con pavimentazioni in pietra naturale e passi giapponesi

Immagine di un piccolo giardino classico in ombra e stretto dietro casa con pavimentazioni in pietra naturale

The transition to several garden rooms, a gravel path leads from the rear terrace to the many spaces. The entry is flanked by the New England fieldstone seat wall, capped in blue stone. The path is lined with cushwa brick outlining the formal garden filled with boxwood, pachysandra ground cover, hydrangea, magnolia, and eastern redbud. Photo Credit: Linda Oyama Bryan
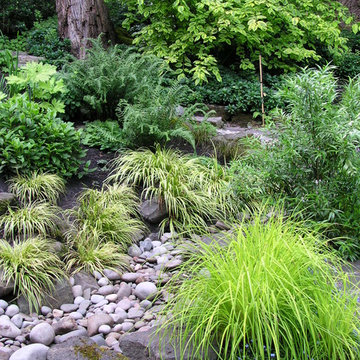
Landscape Design in a Day
Immagine di un grande giardino american style in ombra dietro casa in estate con pavimentazioni in pietra naturale
Immagine di un grande giardino american style in ombra dietro casa in estate con pavimentazioni in pietra naturale

Esempio di un giardino rustico in ombra di medie dimensioni e dietro casa in estate con un ingresso o sentiero e pavimentazioni in pietra naturale
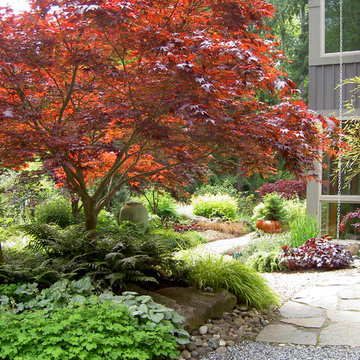
Bliss Garden Design
Ispirazione per un giardino tradizionale in ombra in autunno con ghiaia
Ispirazione per un giardino tradizionale in ombra in autunno con ghiaia
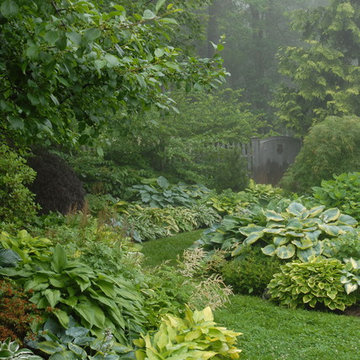
James R. Salomon Photography
Immagine di un giardino classico in ombra dietro casa con un ingresso o sentiero
Immagine di un giardino classico in ombra dietro casa con un ingresso o sentiero
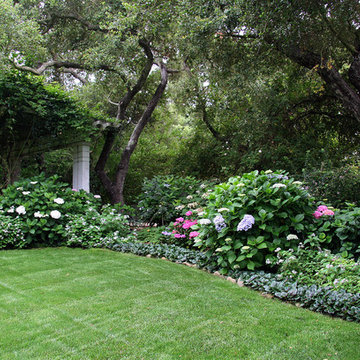
lynnlandscapedesign.com - Back yard shade garden using classic garden favorites, including Hydrangea, Heliotrope and Ajuga. A path from the pergola leads to a tennis court behind the trees. Working with the arborist employed to maintain the oaks on the 4 acre property, care was taken to plant and irrigate in such a way as to protect the mature trees.
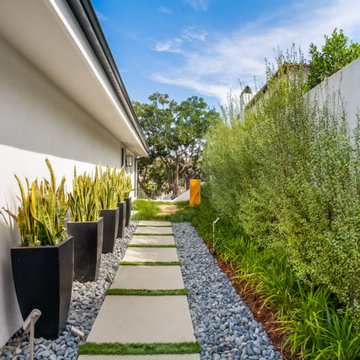
This was an exterior remodel and backyard renovation, added pool, bbq, etc.
Esempio di un giardino xeriscape moderno in ombra di medie dimensioni e nel cortile laterale con pavimentazioni in cemento
Esempio di un giardino xeriscape moderno in ombra di medie dimensioni e nel cortile laterale con pavimentazioni in cemento
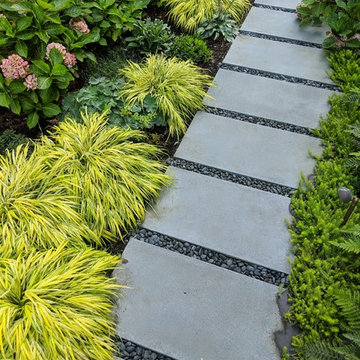
Immagine di un giardino minimalista in ombra nel cortile laterale in estate con pavimentazioni in cemento
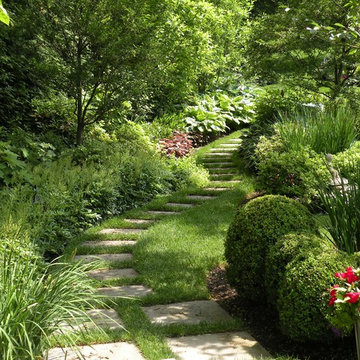
Esempio di un giardino tradizionale in ombra con un ingresso o sentiero, passi giapponesi e pavimentazioni in cemento
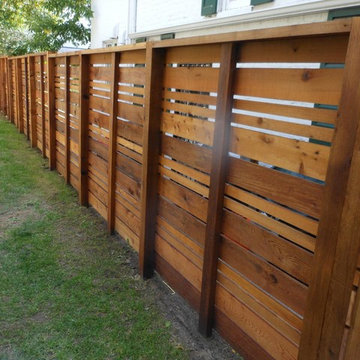
Custom horizontal western red cedar fence.
3/4" thick true western red cedar horizontal boards with cedar posts, and cap.
We have many different styles to choose from. All custom built.
Serving all of Denver Colorado Metro and Northern Colorado
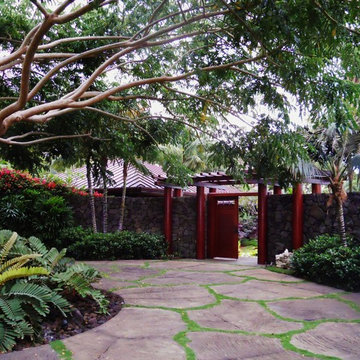
Tropical landscapes
Hawaii landscapes
Ispirazione per un vialetto d'ingresso tropicale in ombra di medie dimensioni e davanti casa con pavimentazioni in pietra naturale
Ispirazione per un vialetto d'ingresso tropicale in ombra di medie dimensioni e davanti casa con pavimentazioni in pietra naturale
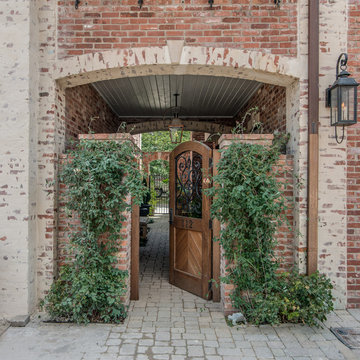
Idee per un giardino classico in ombra in cortile e di medie dimensioni con un ingresso o sentiero e pavimentazioni in cemento
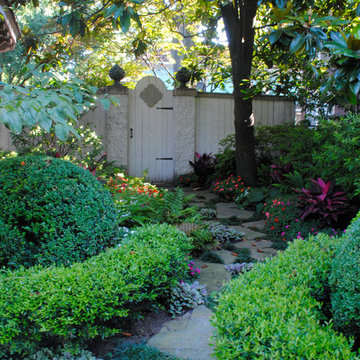
Beautiful house in the National Historic District of Memphis, Central Gardens by Gurley's Azalea Garden
Idee per un piccolo giardino classico in ombra nel cortile laterale in primavera con pavimentazioni in pietra naturale
Idee per un piccolo giardino classico in ombra nel cortile laterale in primavera con pavimentazioni in pietra naturale
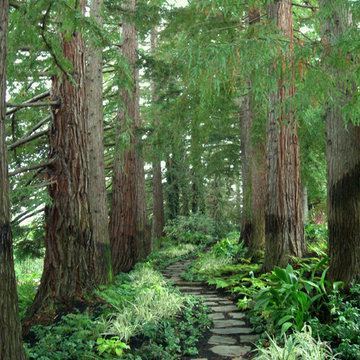
Idee per un ampio giardino chic in ombra dietro casa con pavimentazioni in pietra naturale
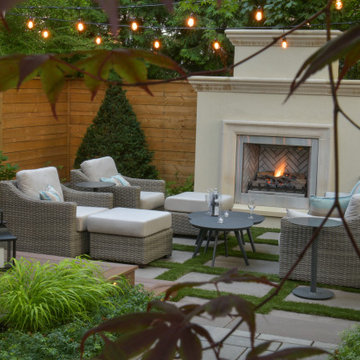
Sit back and relax in this three season lounge. The fireplace is the perfect feature to draw people into the backyard with its ambient light and lots of heat.
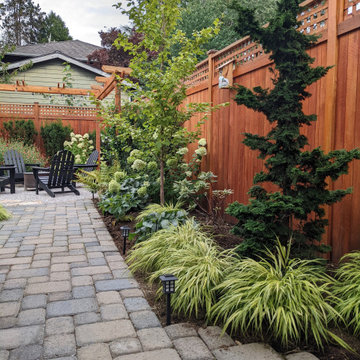
Immagine di un piccolo giardino american style in ombra dietro casa in autunno con un ingresso o sentiero, pavimentazioni in cemento e recinzione in legno
Giardini in ombra - Foto e idee
1

