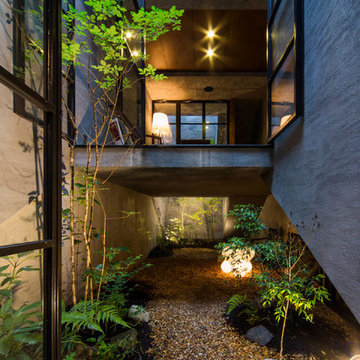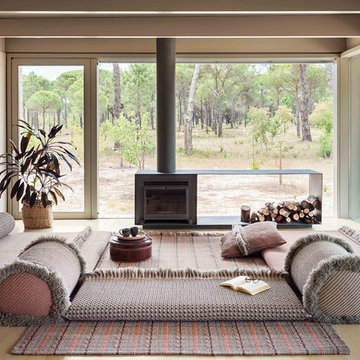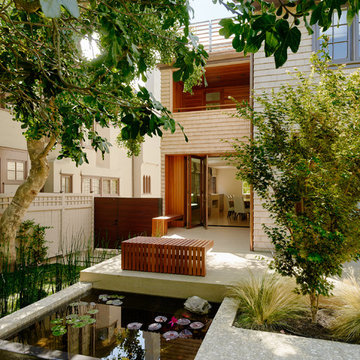Giardini in ombra beige - Foto e idee
Filtra anche per:
Budget
Ordina per:Popolari oggi
1 - 20 di 72 foto
1 di 3

Garden allee path with copper pipe trellis
Photo by: Jeffrey Edward Tryon of PDC
Idee per un piccolo giardino formale design in ombra e stretto in cortile in estate con ghiaia
Idee per un piccolo giardino formale design in ombra e stretto in cortile in estate con ghiaia
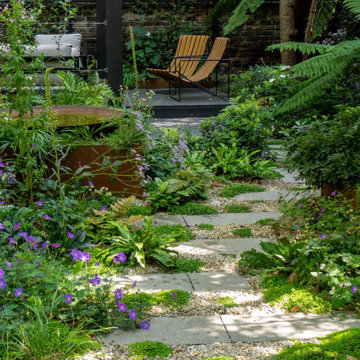
An inner city oasis with enchanting planting using a tapestry of textures, shades of green and architectural forms to evoke the tropics of Australia. Sensations of mystery inspire a reason to journey through the space to a raised deck where the family can enjoy the last of the evening sun.
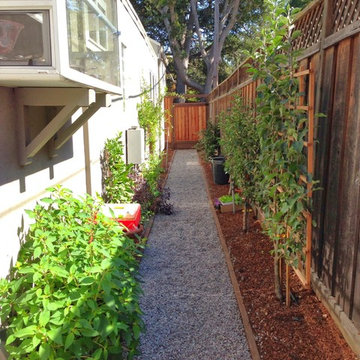
Foto di un giardino in ombra e stretto nel cortile laterale in autunno con ghiaia
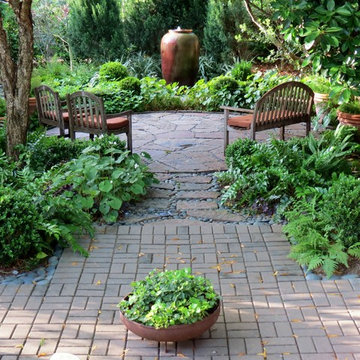
Craftsman Style Cottage
Spring 2014
David Morello
Esempio di un giardino american style in ombra dietro casa con pavimentazioni in pietra naturale
Esempio di un giardino american style in ombra dietro casa con pavimentazioni in pietra naturale

Turning into the backyard, a two-tiered pergola and social space make for a grand arrival. Scroll down to the first "before" photo for a peek at what it looked like when we first did our site inventory in the snow. Design by John Algozzini and Kevin Manning.
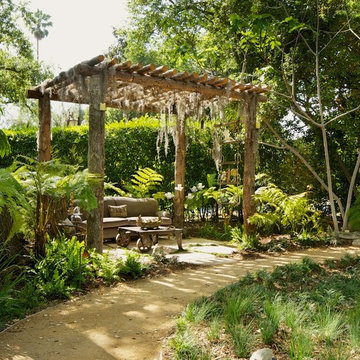
Decomposed Granite Pathway
Ispirazione per un giardino rustico in ombra di medie dimensioni e dietro casa
Ispirazione per un giardino rustico in ombra di medie dimensioni e dietro casa

Newton, MA front yard renovation. - Redesigned, and replanted, steep hillside with plantings and grasses that tolerate shade and partial sun. Added repurposed, reclaimed granite steps for access to lower lawn. - Sallie Hill Design | Landscape Architecture | 339-970-9058 | salliehilldesign.com | photo ©2013 Brian Hill

One-of-a-kind and other very rare plants are around every corner. The view from any angle offers something new and interesting. The property is a constant work in progress as planting beds and landscape installations are in constant ebb and flow.
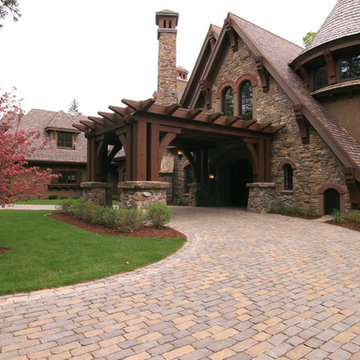
David Kopfmann of Yardscapes created a large circle drive way out of cobblestone pavers to lend the rustic feel of this home. Also there were existing plantings on the property, so he worked around those and added a few to compliment them.

Land2c
A shady sideyard is paved with reused stone and gravel. Generous pots, the client's collection of whimsical ceramic frogs, and a birdbath add interest and form to the narrow area. Beginning groundcovers will fill in densely. The pathway is shared with neighbor. A variety of textured and colorful shady plants fill the area for beauty and interest all year.
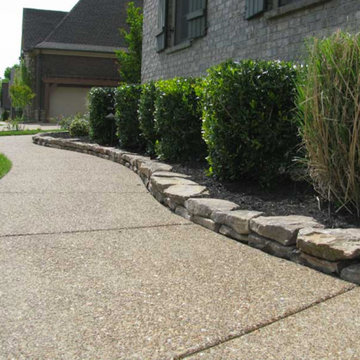
Esempio di un grande giardino in ombra davanti casa con un ingresso o sentiero e pavimentazioni in cemento

Koi pond in between decks. Pergola and decking are redwood. Concrete pillars under the steps for support. There are ample space in between the supporting pillars for koi fish to swim by, provides cover from sunlight and possible predators. Koi pond filtration is located under the wood deck, hidden from sight. The water fall is also a biological filtration (bakki shower). Pond water volume is 5500 gallon. Artificial grass and draught resistant plants were used in this yard.
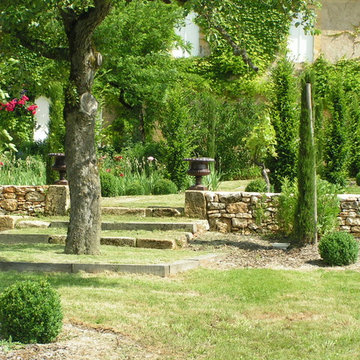
jardin en Dordogne de type classique et chic
Ispirazione per un grande giardino formale tradizionale in ombra in estate con pavimentazioni in pietra naturale e scale
Ispirazione per un grande giardino formale tradizionale in ombra in estate con pavimentazioni in pietra naturale e scale
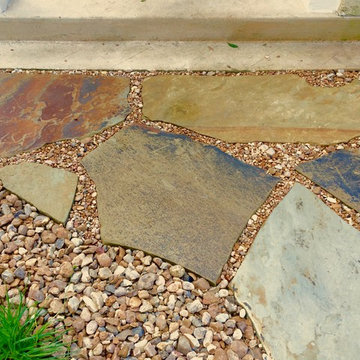
Flagstone and river rock walkway and landing.
Foto di un giardino stile rurale in ombra di medie dimensioni e davanti casa con pavimentazioni in pietra naturale
Foto di un giardino stile rurale in ombra di medie dimensioni e davanti casa con pavimentazioni in pietra naturale
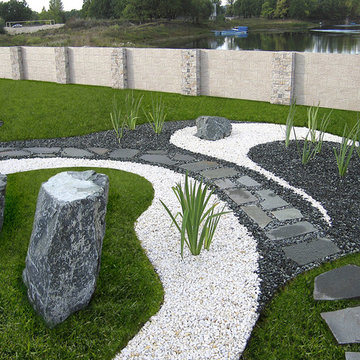
Idee per un vialetto etnico in ombra in estate con ghiaia
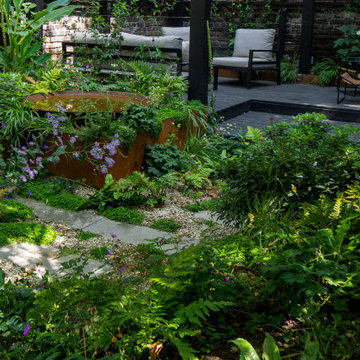
An inner city oasis with enchanting planting using a tapestry of textures, shades of green and architectural forms to evoke the tropics of Australia. Sensations of mystery inspire a reason to journey through the space to a raised deck where the family can enjoy the last of the evening sun.
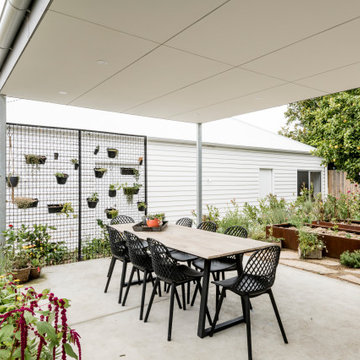
The garden includes an underground dining area outside next to the vegetable garden and plants
Ispirazione per un orto in giardino in ombra di medie dimensioni e dietro casa con pavimentazioni in cemento e recinzione in legno
Ispirazione per un orto in giardino in ombra di medie dimensioni e dietro casa con pavimentazioni in cemento e recinzione in legno
Giardini in ombra beige - Foto e idee
1
