Giardini in ombra con un muro di contenimento - Foto e idee
Filtra anche per:
Budget
Ordina per:Popolari oggi
1 - 20 di 1.148 foto
1 di 3
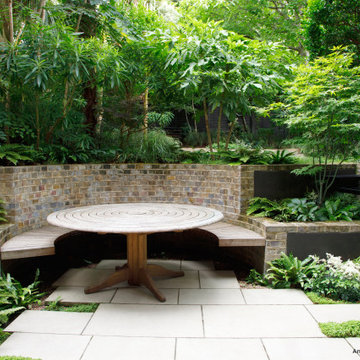
The lush jungle-like foliage is seemingly held at bay by hard materials of brick retaining wall and metal steps.
Idee per un piccolo giardino contemporaneo in ombra dietro casa con un muro di contenimento e pavimentazioni in mattoni
Idee per un piccolo giardino contemporaneo in ombra dietro casa con un muro di contenimento e pavimentazioni in mattoni
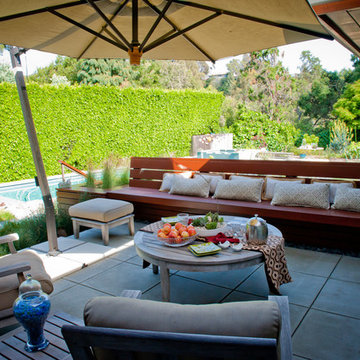
This built-in bench provides ample seating, matches the home's sorrel trim, and provides protection from the garden's signifiant level change. California native grasses border the patio, adding greenery that makes the seat color pop.
Photo: Lesly Hall Photography
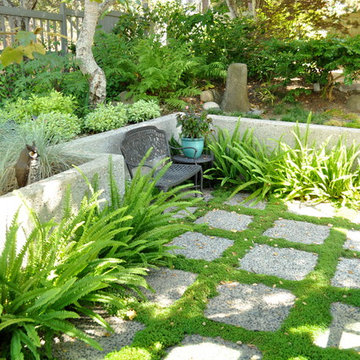
Immagine di un giardino rustico in ombra di medie dimensioni in estate con un muro di contenimento e pavimentazioni in cemento
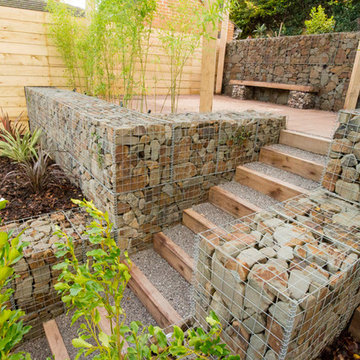
The design brief for this project was to bring order to chaos. Just 13 metres from the end of the extension to the hedge at the back but with a rise of 4 metres. Obviously the slope was a major issue and there were going to be a lot of walls. Rather than use traditional masonry we thought that steel gabions filled with a local sandstone would give a different, more organic feel. As this garden is also supporting the garden of the next property the gabions provide the necessary structural support without having to use several tonnes of concrete. We also installed planting bags within the gabion stone so that walls will be softened with greenery.
The gabion walls were very hard work. On top of the excavation we brought in 48 tonnes of stone to fill them. Due to limited access this was all done by hand.
As well as the walls we needed lots of steps and oak sleepers fit the bill here. The lower patio was extended and the middle section is where the hot tub goes. Rather than the usual wooden shelter for the hot tub we used a detachable shade sail. The sails come in many colours and can be changed to suit the mood.
The garden was to be low maintenance but we still managed to fit a few plants into the scheme and pots will eventually provide a bit more interest. To finish things off a small amount of lighting to give just the right mood at night.
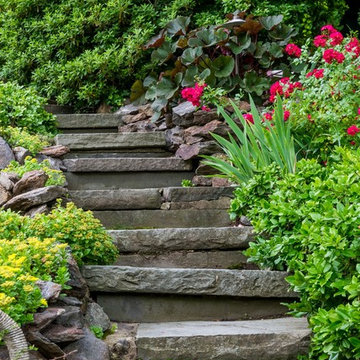
Like most growing families, this client wanted to lure everyone outside. And when the family went outdoors, they were hoping to find flamboyant color, delicious fragrance, freshly grilled food, fun play-spaces, and comfy entertaining areas waiting. Privacy was an imperative. Seems basic enough. But a heap of challenges stood in the way between what they were given upon arrival and the family's ultimate dreamscape.
Primary among the impediments was the fact that the house stands on a busy corner lot. Plus, the breakneck slope was definitely not playground-friendly. Fortunately, Westover Landscape Design rode to the rescue and literally leveled the playing field. Furthermore, flowing from space to space is a thoroughly enjoyable, ever-changing journey given the blossom-filled, year-around-splendiferous gardens that now hug the walkway and stretch out to the property lines. Soft evergreen hedges and billowing flowering shrubs muffle street noise, giving the garden within a sense of embrace. A fully functional (and frequently used) convenient outdoor kitchen/dining area/living room expand the house's floorplan into a relaxing, nature-infused on-site vacationland. Mission accomplished. With the addition of the stunning old-world stone fireplace and pergola, this amazing property is a welcome retreat for year round enjoyment. Mission accomplished.
Rob Cardillo for Westover Landscape Design, Inc.
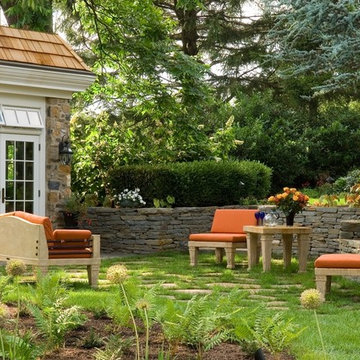
Immagine di un giardino formale chic in ombra dietro casa e di medie dimensioni con un muro di contenimento e pavimentazioni in pietra naturale
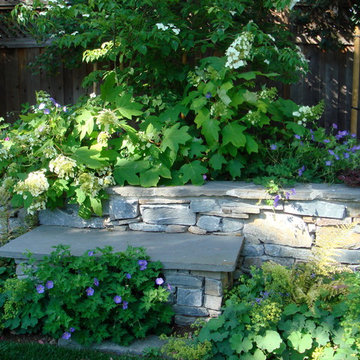
When the homeowners contacted Nancy Shanahan
of Sycamore Design, they wanted to enlist her expertise for one goal: to provide screening from the neighboring school and its construction projects. Little did they know, this small assignment would open the door to an
ongoing series of projects culminating in a garden that celebrates the seasons while supporting their family activities.
Both a tranquil respite and a platform for entertaining guests, these outdoor spaces are an extension of the homeowners' vibrant personalities, reaching playful functionality with the use of texture, movement, color, and even edibles. Their garden thrives today and continues to evolve with the recent addition of a cutting garden, a
sunken spa to replace their trampoline, and a fire pit to activate the area beneath their majestic oak tree.
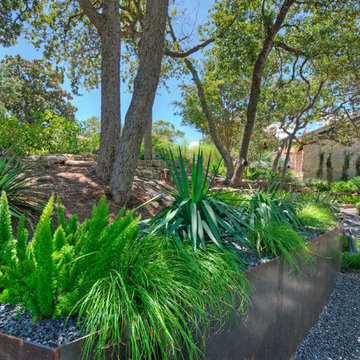
Ispirazione per un grande giardino xeriscape moderno in ombra dietro casa in primavera con un muro di contenimento e ghiaia
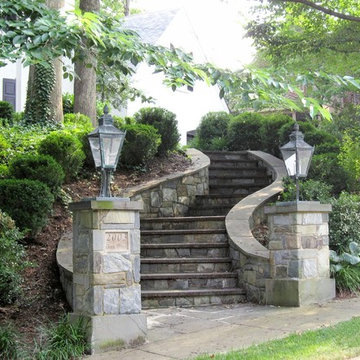
Formal curving entrance stairs. Natural stone with flagstone capping on the lamp posts and curving retaining walls. We also installed a stone walkway to the front door. The patterning of the stone is exceptional - we have master masons!
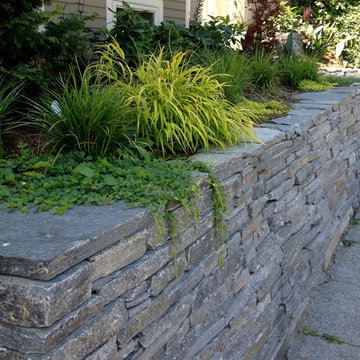
Foto di un piccolo giardino classico in ombra davanti casa in estate con un muro di contenimento
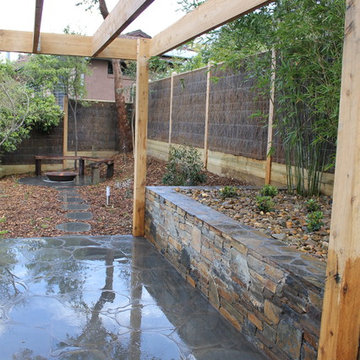
Mars Landscapes
Foto di un giardino chic in ombra di medie dimensioni e dietro casa con un muro di contenimento e pavimentazioni in pietra naturale
Foto di un giardino chic in ombra di medie dimensioni e dietro casa con un muro di contenimento e pavimentazioni in pietra naturale
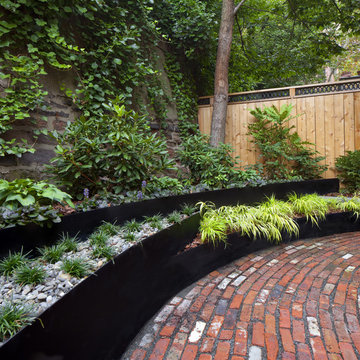
Photography by Anthony Crisafulli
Foto di un piccolo giardino eclettico in ombra dietro casa con un muro di contenimento e pavimentazioni in mattoni
Foto di un piccolo giardino eclettico in ombra dietro casa con un muro di contenimento e pavimentazioni in mattoni
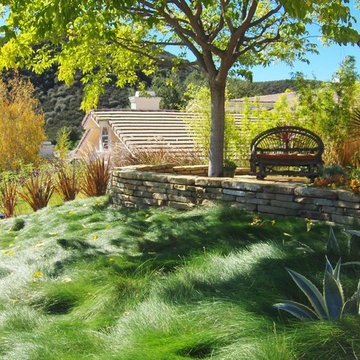
We began this project with the idea of making a friendly entryway and social area under the Mulberry tree which provides much needed shade in this hot, mountainous area. The 'red fescue' meadow grass has a cooling effect and the agaves reduce the need for excess water and maintenance.
The backyard has a covered dining area with a corner lounge and fireplace. The large barbecue offers a cantilevered counter for entertaining. The waterfall into the pool is surrounded with bamboo and plantings that emulate the hillside beyond the property. The permeable paving and mix of Vitex and Olive trees provide shade for smaller seating areas to enjoy the variety of succulents throughout the garden
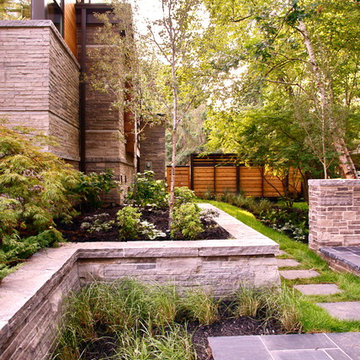
Esempio di un grande giardino minimal in ombra nel cortile laterale in estate con un muro di contenimento e pavimentazioni in pietra naturale
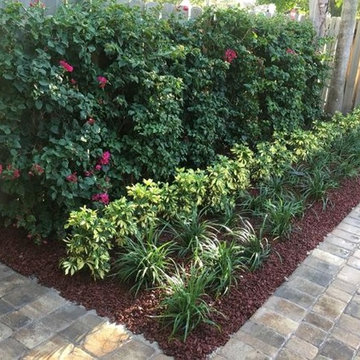
Foto di un giardino xeriscape tropicale in ombra di medie dimensioni e dietro casa con un muro di contenimento e pavimentazioni in pietra naturale

In this extensive landscape transformation, Campion Walker took a secluded house nestled above a running stream and turned it into a multi layered masterpiece with five distinct ecological zones.
Using an established oak grove as a starting point, the team at Campion Walker sculpted the hillsides into a magnificent wonderland of color, scent and texture. Natural stone, copper, steel, river rock and sustainable Ipe hardwood work in concert with a dynamic mix of California natives, drought tolerant grasses and Mediterranean plants to create a truly breathtaking masterpiece where every detail has been considered, crafted, and reimagined.
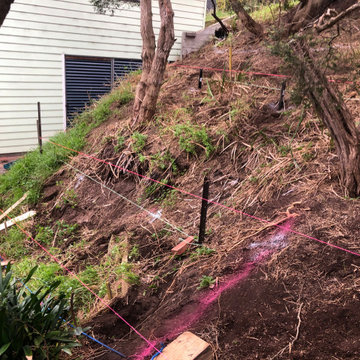
The brief of this project was very clear and simple.
The clients wanted to transform their overgrown and non functional back yard to a usuable and practical space.
The location is in Rye, Vic. The solution was to build tiered retaining walls to stabilize the slope and create level and usuable platforms.
This proved challanging as the soil mostly contains sand, especially here on the lower end of the peninsula, which made excavating easy however difficult to retain the cut once excavated.
Therefore the retaining walls had to be constructed in stages, bottom wall to top wall, back filling and stabilizing the hill side as the next wall got erected.
The end result met all expectations of the clients and the back yard was transformed from an unusable slope to a functional and secure space.
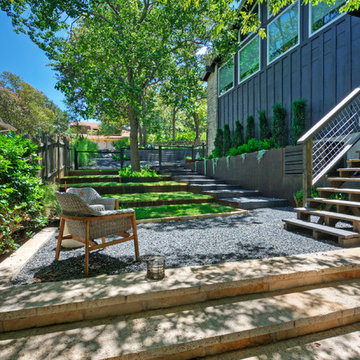
Esempio di un grande giardino xeriscape minimalista in ombra dietro casa in primavera con un muro di contenimento e ghiaia
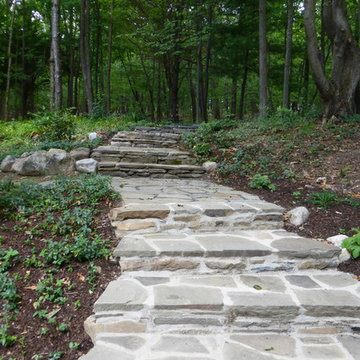
Renovated 72' long natural stone walkway leading from the front courtyard to a private road.
Immagine di un ampio giardino xeriscape rustico in ombra dietro casa in estate con pavimentazioni in pietra naturale e un muro di contenimento
Immagine di un ampio giardino xeriscape rustico in ombra dietro casa in estate con pavimentazioni in pietra naturale e un muro di contenimento
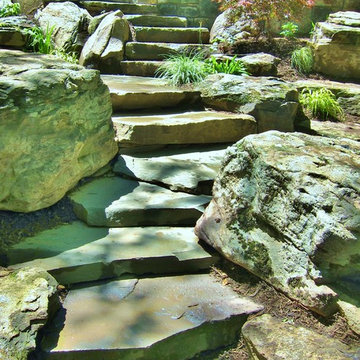
Close up view of rugged stone slab steps that are fitted gracefully into the stone veneered wall and lead down to the lowest terrace that looks out over the river gorge below. These steps are carfeully integrated with the boulders to give the effect of these being carved right out of the natural bedrock. They look rugged but they are smooth even surfaces, set at an easy, walking cadence so going from the top to the bottom of the whole terrace system is a very easy and comfortable barefoot stroll.
Photos Jane Luce
Giardini in ombra con un muro di contenimento - Foto e idee
1