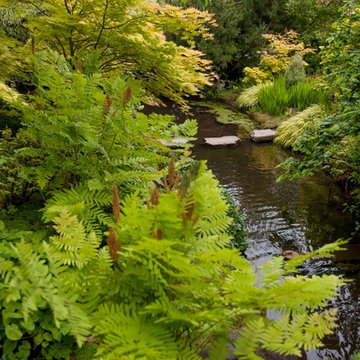Giardini in ombra - Foto e idee
Filtra anche per:
Budget
Ordina per:Popolari oggi
81 - 100 di 13.942 foto
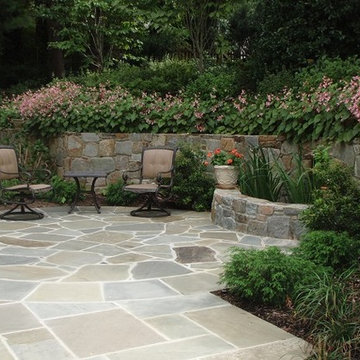
A solid stone masonry retaining wall recaptured space in this small, sloped backyard allowing us to build a stone patio and water fountain. We used Pennsylvania flagstone in mixed cuts for the patio and the water feature consists of a concrete base with a cobblestone border.
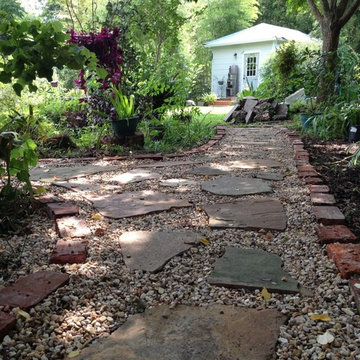
Idee per un giardino xeriscape in ombra di medie dimensioni e dietro casa con ghiaia
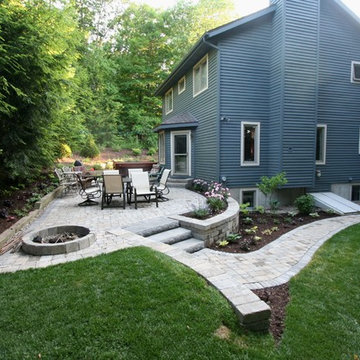
New paver patio and retaining wall with a firepit and plantings. Old backyard had only a small cramped wooden deck with no plantings.
Foto di un campo sportivo esterno minimalista in ombra di medie dimensioni e dietro casa con pavimentazioni in cemento
Foto di un campo sportivo esterno minimalista in ombra di medie dimensioni e dietro casa con pavimentazioni in cemento
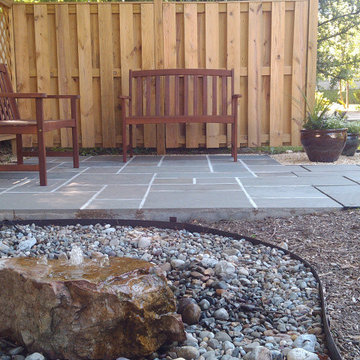
A low-water use feature in the backyard, adjacent the natural-stone patio and living area.
Foto di un piccolo giardino chic in ombra dietro casa con fontane e pavimentazioni in pietra naturale
Foto di un piccolo giardino chic in ombra dietro casa con fontane e pavimentazioni in pietra naturale
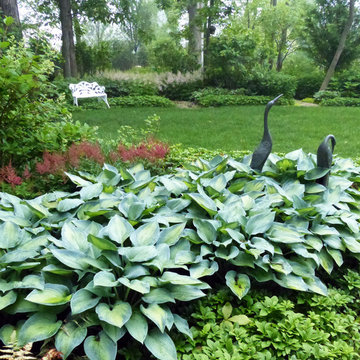
Photo by Kirsten Gentry and Terra Jenkins for Van Zelst, Inc.
Esempio di un ampio giardino formale tradizionale in ombra dietro casa in primavera
Esempio di un ampio giardino formale tradizionale in ombra dietro casa in primavera
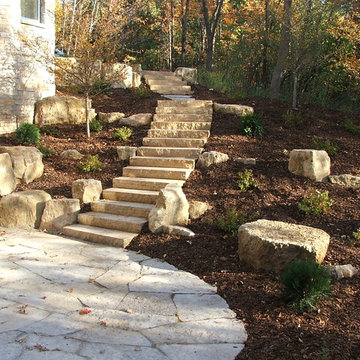
Immagine di un giardino in ombra di medie dimensioni con un ingresso o sentiero, un pendio, una collina o una riva e pavimentazioni in cemento
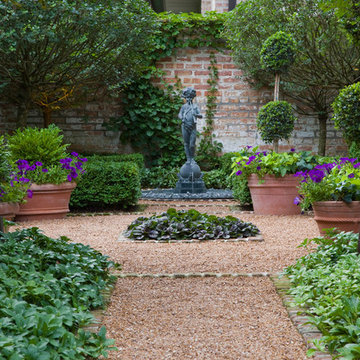
A view through the garden rooms, a gravel path leads through to the many spaces. The path is lined with cushwa brick outlining the spaces. Terra cotta containers are filled with boxwood and petunia; pachysandra and bugleweed ground cover fill the flanking and center beds. A cast iron bench offers an opportunity to sit and enjoy the space, with the fountain creating a pleasant sound. The wall is graced with two standard form lilacs. Photo Credit: Linda Oyama Bryan
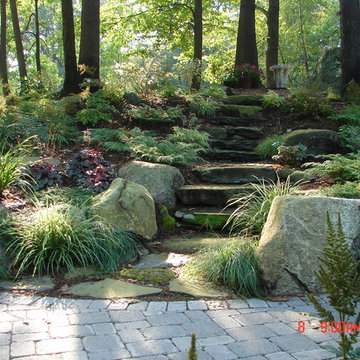
Immagine di un giardino stile rurale in ombra con un ingresso o sentiero, un pendio, una collina o una riva e pavimentazioni in pietra naturale
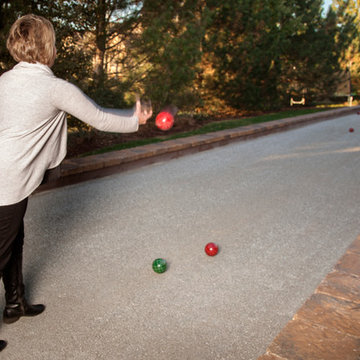
Immagine di un grande campo sportivo esterno stile rurale in ombra nel cortile laterale con pavimentazioni in cemento
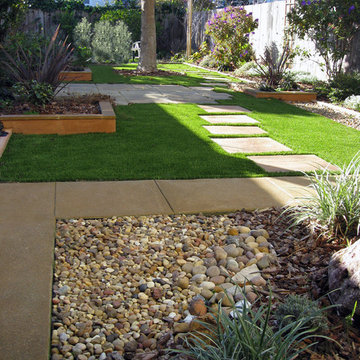
This tired, unused San Francisco backyard was transformed into a modern, low-maintenance landscape with site-appropriate plantings enhanced by raised planting beds and a lead-free artificial lawn to replace the existing water-thirsty lawn. I created two separate "rooms" to break up the long narrow yard, and specified full range blue stone for the two small patio areas, connected by a curved pattern of rectangular pavers of the same natural stone. The raised concrete rectangular planting beds were incorporated to bring more movement and interest to the landscape along with gravel bed accents alongside. Some of the existing concrete remained, and was stained with a color to compliment the natural stone. These photos were taken over a three year period. Photos: © Landscape Designer, Eileen Kelly, Dig Your Garden Landscape Design.
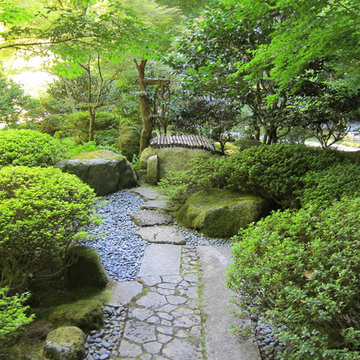
japanese garden
Foto di un giardino formale mediterraneo in ombra di medie dimensioni e in cortile con pavimentazioni in pietra naturale
Foto di un giardino formale mediterraneo in ombra di medie dimensioni e in cortile con pavimentazioni in pietra naturale
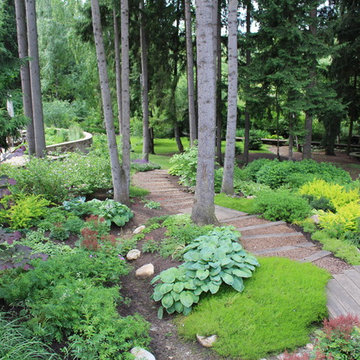
The scree garden, under the shade of tall pine trees, but catching sun in the summer months. Carpets of foliage, with different colours and textures creating a tapestry that last through the seasons, before being submerged under metres of snow in the harsh winter.
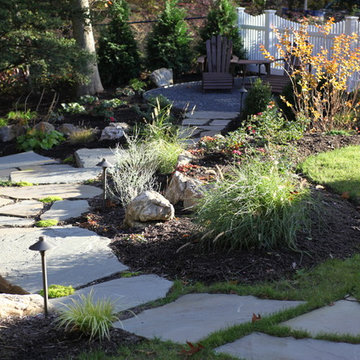
Bluestone Stepping Stones Used to Navigate through each Patio Area. Huntington, NY.
Idee per un giardino rustico in ombra di medie dimensioni e davanti casa con pavimentazioni in pietra naturale
Idee per un giardino rustico in ombra di medie dimensioni e davanti casa con pavimentazioni in pietra naturale
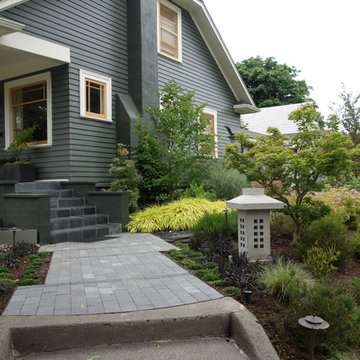
Foto di un grande giardino formale industriale in ombra in estate con un pendio, una collina o una riva e pavimentazioni in cemento
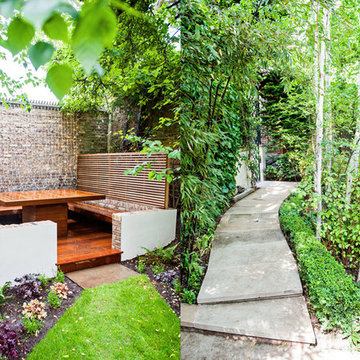
The Garden Builders
Immagine di un giardino minimal in ombra con un ingresso o sentiero e pavimentazioni in pietra naturale
Immagine di un giardino minimal in ombra con un ingresso o sentiero e pavimentazioni in pietra naturale
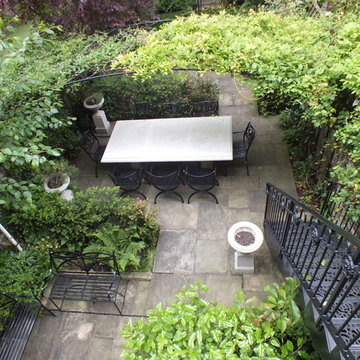
A traditional basement garden was created using natural flagstones, iron stairway and arbour, together with trees, climbers and lush planting. A lead water feature, urns and planters all combine to ensure this theme is continued throughout the whole design.
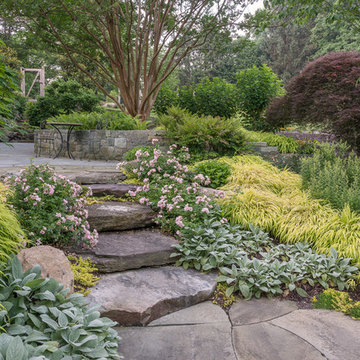
Large boulder steps facilitate circulation in the back yard, with drift roses and hakone grass plalying off each other. The kitchen garden area is to the right.
Designed by H. Paul Davis Landscape Architects.
©Melissa Clark Photography. All rights reserved.
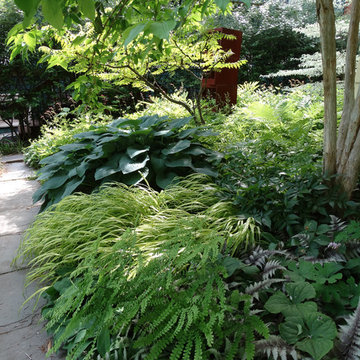
Mariane Wheatley-Miller
Foto di un piccolo giardino xeriscape design in ombra dietro casa in estate con un ingresso o sentiero e pavimentazioni in pietra naturale
Foto di un piccolo giardino xeriscape design in ombra dietro casa in estate con un ingresso o sentiero e pavimentazioni in pietra naturale
Giardini in ombra - Foto e idee
5
