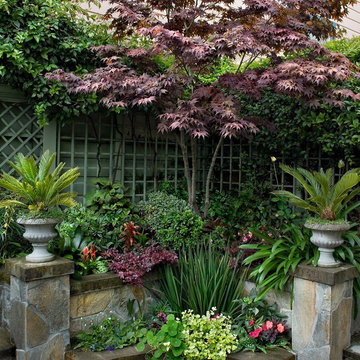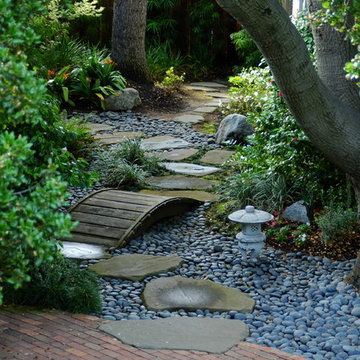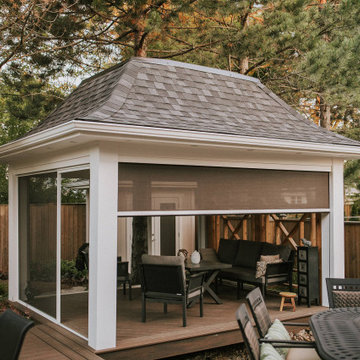Giardini in ombra - Foto e idee
Filtra anche per:
Budget
Ordina per:Popolari oggi
101 - 120 di 13.944 foto
1 di 2

The Entry and Parking Courtyard : The approach to the front of the house leads up the driveway into a spacious cobbled courtyard framed by a series of stone walls , which in turn are surrounded by plantings. The stone walls also allow the formation of a secondary room for entry into the garages. The walls extend the architecture of the house into the garden allowing the house to be grounded to the site and connect to the greater landscape.
Photo credit: ROGER FOLEY
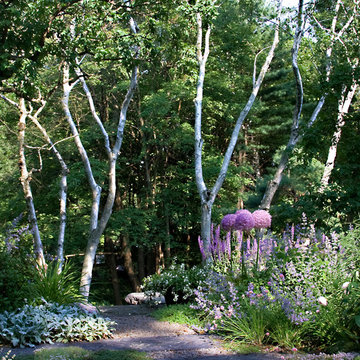
The master plan for this south-facing woodland property celebrates dramatic topography, muscular canopy trees, remnant fieldstone walls, and native stone outcroppings. Sound vegetation management principles guide each phase of installation, and the true character of the woodland is revealed. Stone walls form terraces that traverse native topography, and a meticulously crafted stone staircase provides casual passage to a gently sloping lawn knoll carved from the existing hillside. Lush perennial borders and native plant stands create edges and thresholds, and a crisp palette of traditional and contemporary materials merge––building upon the surrounding topography and site geology.
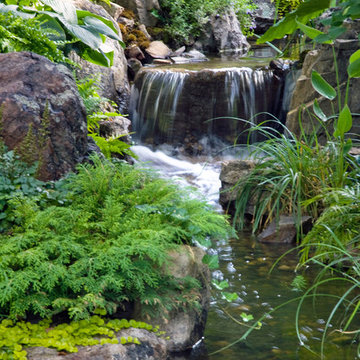
The idea of this project was to create a special environment that stimulates all senses in the human body, an environment that is vibrant and most importantly interactive for all ages. We began by searching for the right materials to create a specific feeling of time and space.
Placement of the water feature was designed by studying how the customer used their home. The waterfalls and streams connect separate outdoor spaces and accommodate for all views outdoors and indoors. A sense of mystery is designed into every detail in this water feature. The layout of the ponds play accordingly with the sun for excellent reflections, and each rock formation has time designed into it.
The environment is inviting, and interactive. Each person that walks out to explore the environment has his or her curiosity rewarded by discovering plant life, trickling streams, and several waterfalls only to be discovered by the inquisitive explorer.
Photos by: Linda Oyama Bryan
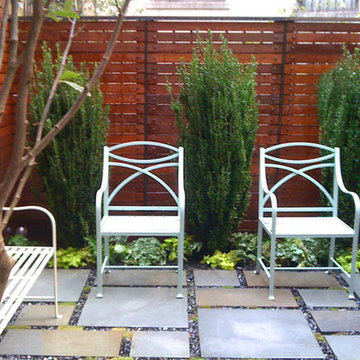
This NYC small backyard garden design features a bluestone patio area with elegant seating, a custom-built ipe fence, and evergreen sky pencil hollies. This backyard is located on Manhattan's Upper East Side. Read more about this garden on my blog, www.amberfreda.com.
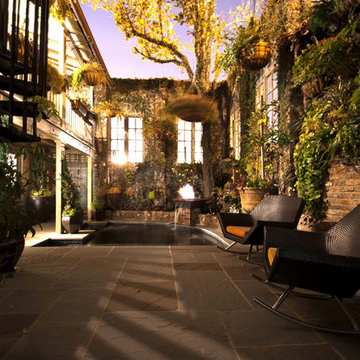
courtyard with tiled pool and tropical landscaping
Foto di un grande giardino formale minimal in ombra in cortile con fontane e pavimentazioni in pietra naturale
Foto di un grande giardino formale minimal in ombra in cortile con fontane e pavimentazioni in pietra naturale
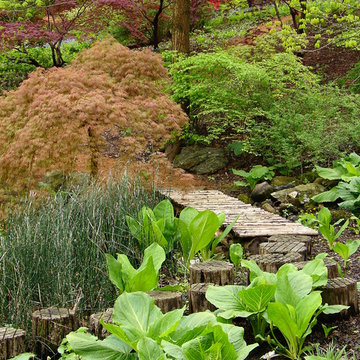
Shade Garden Design
Foto di un giardino minimal in ombra dietro casa in autunno con pedane
Foto di un giardino minimal in ombra dietro casa in autunno con pedane
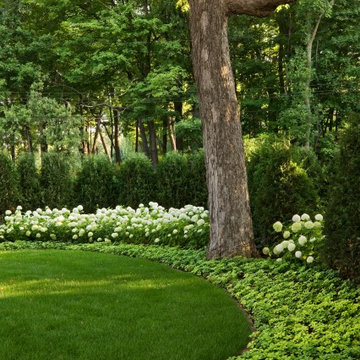
The entire grounds of this Lake Minnetonka home was renovated as part of a major home remodel.
The orientation of the entrance was improved to better align automobile traffic. The new permeable driveway is built of recycled clay bricks placed on gravel. The remainder of the front yard is organized by soft lawn spaces and large Birch trees. The entrance to the home is accentuated by masses of annual flowers that frame the bluestone steps.
On the lake side of the home a secluded, private patio offers refuge from the more publicly viewed backyard.
This project earned Windsor Companies a Grand Honor award and Judge's Choice by the Minnesota Nursery and Landscape Association.
Photos by Paul Crosby.
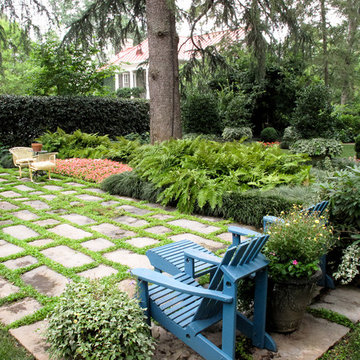
The blue/green chairs add a nice bit of color to this side area of the house. Stone terrace planted with mazus. You can see the wonderful mondo grass and autumn ferns.
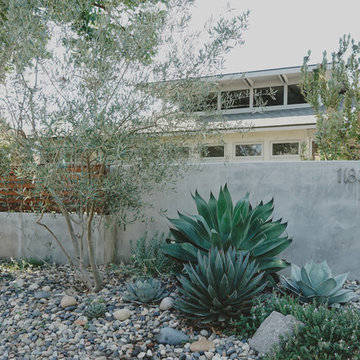
Innis Casey Photography
Ispirazione per un grande giardino xeriscape moderno in ombra davanti casa con un muro di contenimento e ghiaia
Ispirazione per un grande giardino xeriscape moderno in ombra davanti casa con un muro di contenimento e ghiaia
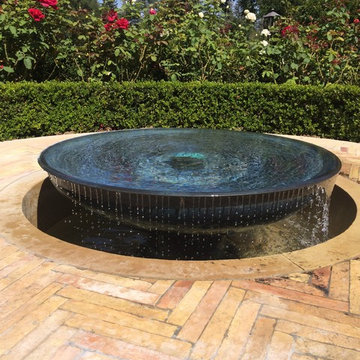
Immagine di un giardino contemporaneo in ombra di medie dimensioni e dietro casa con fontane e pavimentazioni in cemento
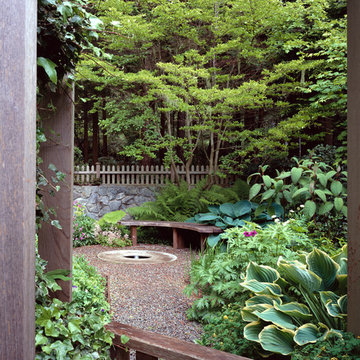
The Upper Shade Garden
The small enclosed Shade garden occupies the site of the former owners’ “kitchen” garden. It was here, protected from the deer by rock and wire fencing, that the two elderly ladies grew vegetables and flowers for the house.
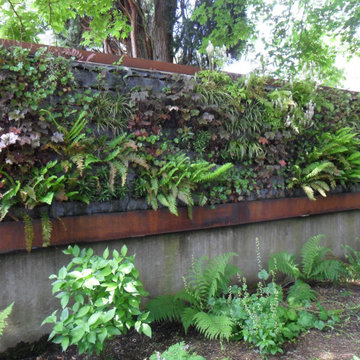
This living wall, with corten steel surround, hides an unsightly fence on top of a retaining wall in the shade of a large maple tree
Design by Amy Whitworth
Installed by Dinsdale Landscape Contractors, Inc
Living wall by Solterra
Photo by Amy Whitworth
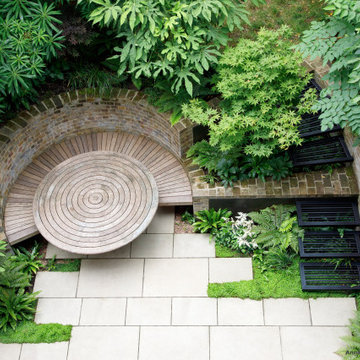
Bird's eye view of lush jungle-like foliage and bespoke circular bench and table.
Foto di un piccolo giardino design in ombra dietro casa
Foto di un piccolo giardino design in ombra dietro casa
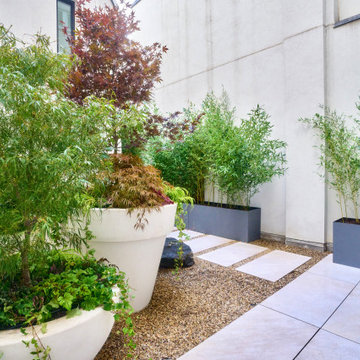
We created this tranquil garden space by first installing stone flooring and repurposing the pea gravel that formerly filled the entire space. We then added new planters with bamboo and three kinds of Japanese maples in oversize pots. The stone, bamboo, stepping stones and gravel give it a very modern zen feel.
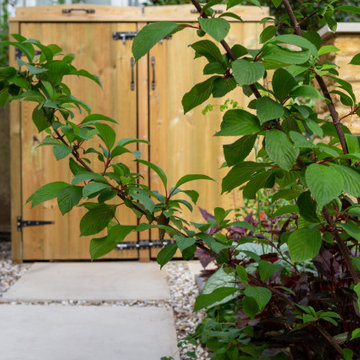
The Victorian styling details of this Stoke Newington front garden perfectly complement the double fronted house architecture.
Immagine di un piccolo giardino vittoriano in ombra davanti casa in estate con un ingresso o sentiero e ghiaia
Immagine di un piccolo giardino vittoriano in ombra davanti casa in estate con un ingresso o sentiero e ghiaia
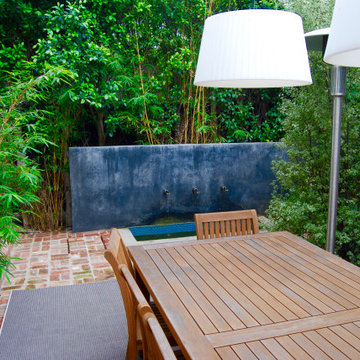
Idee per un piccolo giardino xeriscape minimalista in ombra in cortile con una cascata e pavimentazioni in mattoni
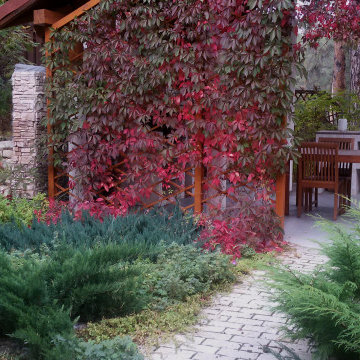
Esempio di un privacy in giardino chic in ombra di medie dimensioni e dietro casa in autunno con pavimentazioni in cemento
Giardini in ombra - Foto e idee
6
