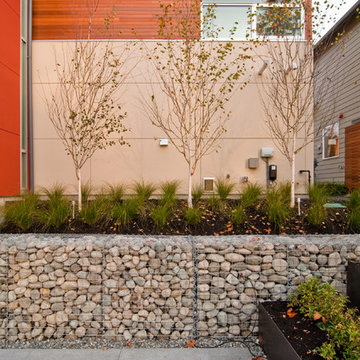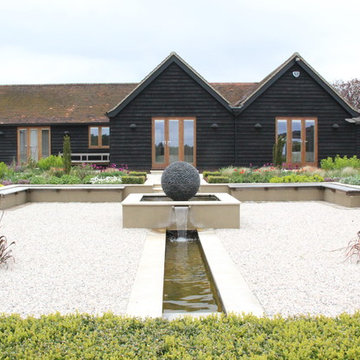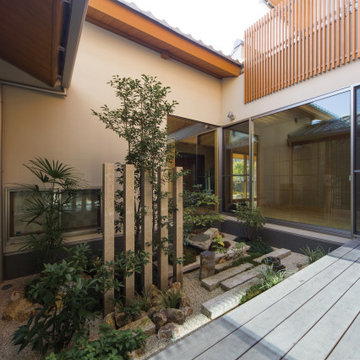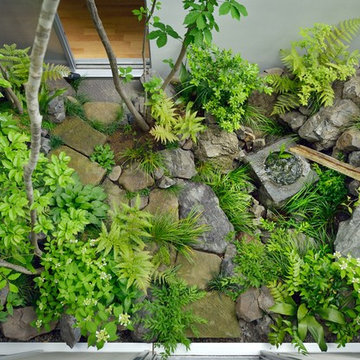Giardini in cortile - Foto e idee
Filtra anche per:
Budget
Ordina per:Popolari oggi
1 - 20 di 15.681 foto
1 di 2
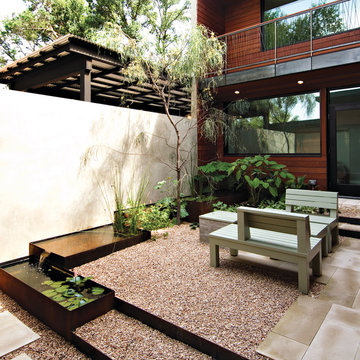
This house was designed around a small courtyard.
Photos by Casey Woods
Foto di un giardino formale contemporaneo esposto a mezz'ombra in cortile e di medie dimensioni con fontane e ghiaia
Foto di un giardino formale contemporaneo esposto a mezz'ombra in cortile e di medie dimensioni con fontane e ghiaia
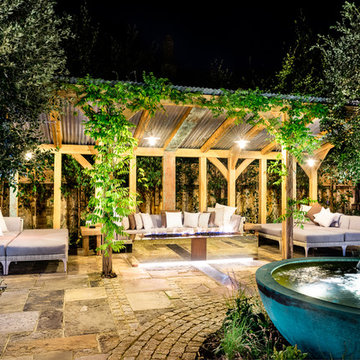
Simon Callaghan Photography
Immagine di un grande giardino formale country esposto in pieno sole in cortile in estate con pavimentazioni in pietra naturale e fontane
Immagine di un grande giardino formale country esposto in pieno sole in cortile in estate con pavimentazioni in pietra naturale e fontane
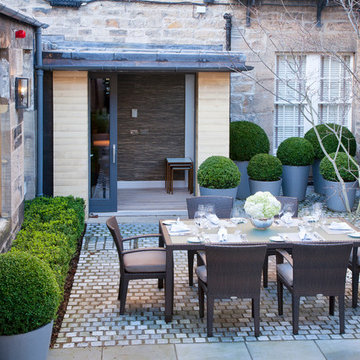
Ray Cox
Ispirazione per un giardino classico di medie dimensioni e in cortile con pavimentazioni in pietra naturale
Ispirazione per un giardino classico di medie dimensioni e in cortile con pavimentazioni in pietra naturale
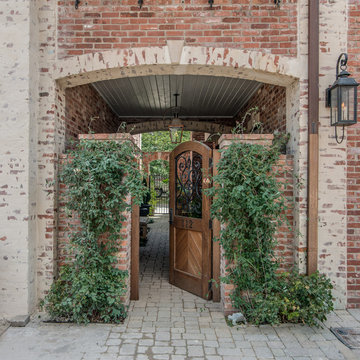
Idee per un giardino classico in ombra in cortile e di medie dimensioni con un ingresso o sentiero e pavimentazioni in cemento
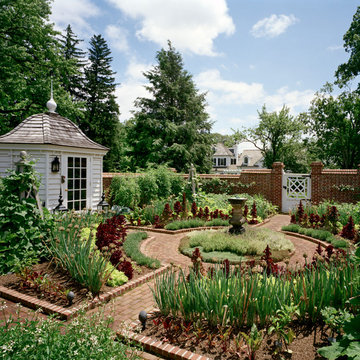
Idee per un grande giardino formale country esposto in pieno sole in cortile con fontane e pavimentazioni in mattoni
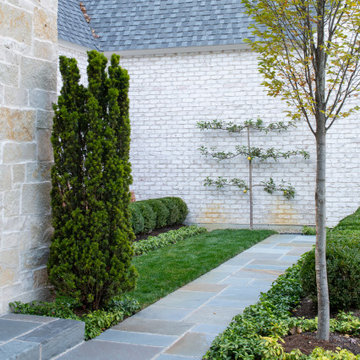
Paths of neat bluestone and layered plantings highlighted by colorful perennials enhance the formal elegance of the entry court.
Photo by John Carlson.
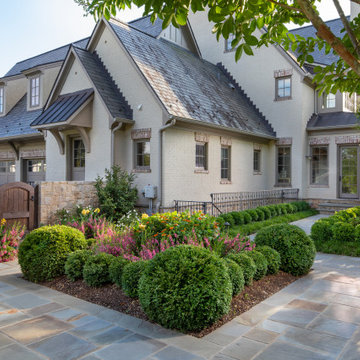
exterior landscaping with pool, spa, twilight, Gate Surrounds
Idee per un giardino design esposto in pieno sole in cortile in estate con pavimentazioni in pietra naturale e recinzione in pietra
Idee per un giardino design esposto in pieno sole in cortile in estate con pavimentazioni in pietra naturale e recinzione in pietra
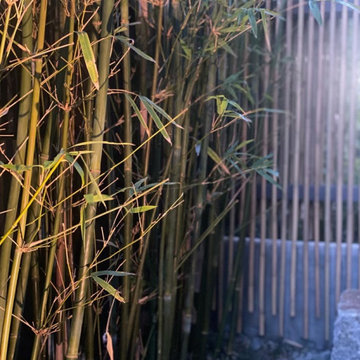
A Japanese inspired courtyard with bespoke water feature.
Immagine di un piccolo privacy in giardino etnico esposto a mezz'ombra in cortile con pavimentazioni in pietra naturale e recinzione in legno
Immagine di un piccolo privacy in giardino etnico esposto a mezz'ombra in cortile con pavimentazioni in pietra naturale e recinzione in legno
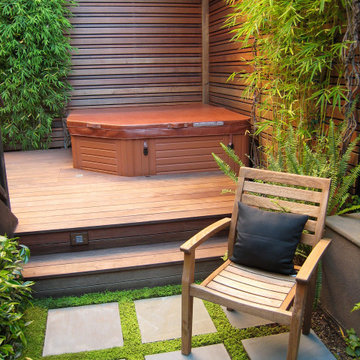
a raised deck was added so that a new corner spa could be nestled into the garden and be seat height, eliminating the need for steps up to a tall hot tub. A removable section of the deck allows access to the mechanical panel in the spa. A cut-corner spa was selected to allow more circulation around the spa. Custom lattice panels with a narrow trellis top complete the spa experience and provide privacy from adjacent houses in this tiny urban garden.
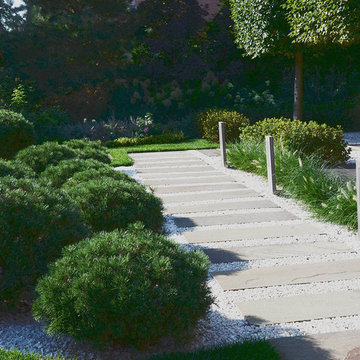
Ландшафтный дизайн: ARCADIA GARDEN LANDSCAPE STUDIO АРКАДИЯ ГАРДЕН Ландшафтная студия
фото Диана Дубовицкая
Ispirazione per un giardino moderno esposto in pieno sole in cortile e di medie dimensioni in estate
Ispirazione per un giardino moderno esposto in pieno sole in cortile e di medie dimensioni in estate
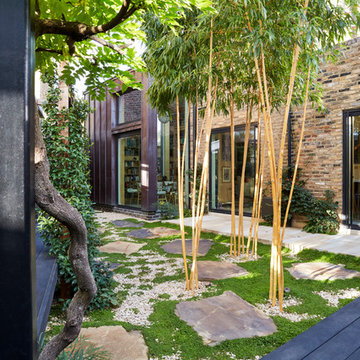
Mischa Haller
Ispirazione per un giardino formale etnico esposto a mezz'ombra di medie dimensioni e in cortile con ghiaia
Ispirazione per un giardino formale etnico esposto a mezz'ombra di medie dimensioni e in cortile con ghiaia
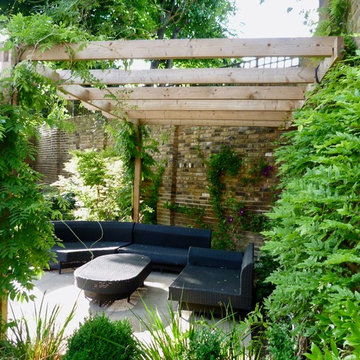
Pippa Schofield
Esempio di un grande giardino formale classico esposto a mezz'ombra in cortile in estate con fontane e pavimentazioni in pietra naturale
Esempio di un grande giardino formale classico esposto a mezz'ombra in cortile in estate con fontane e pavimentazioni in pietra naturale
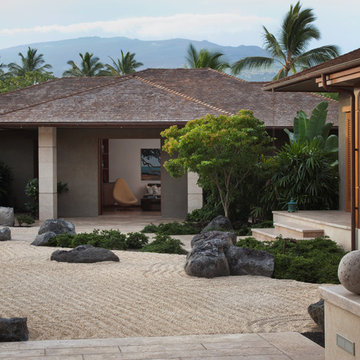
PC: David Duncan Livingston
Esempio di un giardino etnico esposto in pieno sole in cortile
Esempio di un giardino etnico esposto in pieno sole in cortile
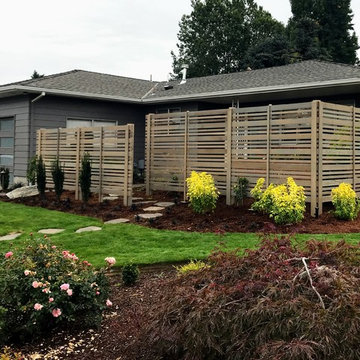
New plantings offer year-round color and texture that is easy to maintain.
Landscape Design and pictures by Ben Bowen of Ross NW Watergardens
Idee per un piccolo giardino formale moderno esposto in pieno sole in cortile con un ingresso o sentiero e pavimentazioni in pietra naturale
Idee per un piccolo giardino formale moderno esposto in pieno sole in cortile con un ingresso o sentiero e pavimentazioni in pietra naturale
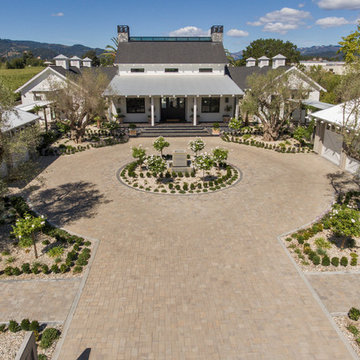
Esempio di un grande vialetto d'ingresso country esposto in pieno sole in cortile in primavera con un ingresso o sentiero e pavimentazioni in mattoni
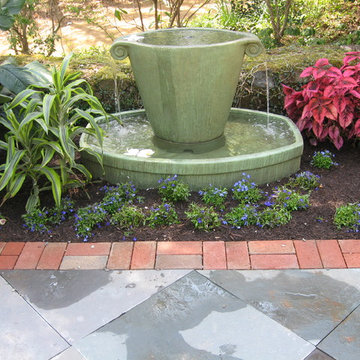
Foto di un giardino classico in ombra di medie dimensioni e in cortile in primavera con un giardino in vaso e pavimentazioni in cemento
Giardini in cortile - Foto e idee
1
