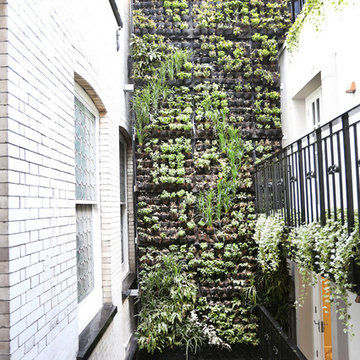Giardini verdi in cortile - Foto e idee
Filtra anche per:
Budget
Ordina per:Popolari oggi
1 - 20 di 6.240 foto

A couple by the name of Claire and Dan Boyles commissioned Exterior Worlds to develop their back yard along the lines of a French Country garden design. They had recently designed and built a French Colonial style house. Claire had been very involved in the architectural design, and she communicated extensively her expectations for the landscape.
The aesthetic we ultimately created for them was not a traditional French country garden per se, but instead was a variation on the symmetry, color, and sense of formality associated with this design. The most notable feature that we added to the estate was a custom swimming pool installed just to the rear of the home. It emphasized linearity, complimentary right angles, and it featured a luxury spa and pool fountain. We built the coping around the pool out of limestone, and we used concrete pavers to build the custom pool patio. We then added French pottery in various locations around the patio to balance the stonework against the look and structure of the home.
We added a formal garden parallel to the pool to reflect its linear movement. Like most French country gardens, this design is bordered by sheered bushes and emphasizes straight lines, angles, and symmetry. One very interesting thing about this garden is that it is consist entirely of various shades of green, which lends itself well to the sense of a French estate. The garden is bordered by a taupe colored cedar fence that compliments the color of the stonework.
Just around the corner from the back entrance to the house, there lies a double-door entrance to the master bedroom. This was an ideal place to build a small patio for the Boyles to use as a private seating area in the early mornings and evenings. We deviated slightly from strict linearity and symmetry by adding pavers that ran out like steps from the patio into the grass. We then planted boxwood hedges around the patio, which are common in French country garden design and combine an Old World sensibility with a morning garden setting.
We then completed this portion of the project by adding rosemary and mondo grass as ground cover to the space between the patio, the corner of the house, and the back wall that frames the yard. This design is derivative of those found in morning gardens, and it provides the Boyles with a place where they can step directly from their bedroom into a private outdoor space and enjoy the early mornings and evenings.
We further develop the sense of a morning garden seating area; we deviated slightly from the strict linear forms of the rest of the landscape by adding pavers that ran like steps from the patio and out into the grass. We also planted rosemary and mondo grass as ground cover to the space between the patio, the corner of the house, and the back wall that borders this portion of the yard.
We then landscaped the front of the home with a continuing symmetry reminiscent of French country garden design. We wanted to establish a sense of grand entrance to the home, so we built a stone walkway that ran all the way from the sidewalk and then fanned out parallel to the covered porch that centers on the front door and large front windows of the house. To further develop the sense of a French country estate, we planted a small parterre garden that can be seen and enjoyed from the left side of the porch.
On the other side of house, we built the Boyles a circular motorcourt around a large oak tree surrounded by lush San Augustine grass. We had to employ special tree preservation techniques to build above the root zone of the tree. The motorcourt was then treated with a concrete-acid finish that compliments the brick in the home. For the parking area, we used limestone gravel chips.
French country garden design is traditionally viewed as a very formal style intended to fill a significant portion of a yard or landscape. The genius of the Boyles project lay not in strict adherence to tradition, but rather in adapting its basic principles to the architecture of the home and the geometry of the surrounding landscape.
For more the 20 years Exterior Worlds has specialized in servicing many of Houston's fine neighborhoods.

The garden that we created unifies the property by knitting together five different garden areas into an elegant landscape surrounding the house. Different garden rooms, each with their own character and “mood”, offer places to sit or wander through to enjoy the property. The result is that in a small space you have several different garden experiences all while understanding the context of the larger garden plan.
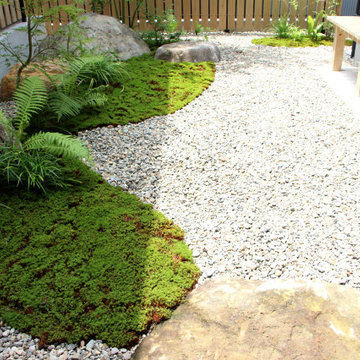
H HOUSE ガーデン&エクステリア工事 Photo by Green Scape Lab(GSL)
Ispirazione per un giardino esposto in pieno sole di medie dimensioni e in cortile in primavera con ghiaia e recinzione in legno
Ispirazione per un giardino esposto in pieno sole di medie dimensioni e in cortile in primavera con ghiaia e recinzione in legno
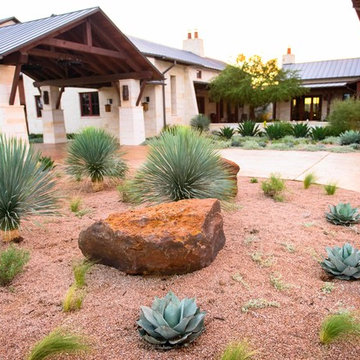
Photographer: Greg Thomas
Foto di un grande giardino xeriscape american style esposto in pieno sole in cortile con un ingresso o sentiero e pavimentazioni in cemento
Foto di un grande giardino xeriscape american style esposto in pieno sole in cortile con un ingresso o sentiero e pavimentazioni in cemento
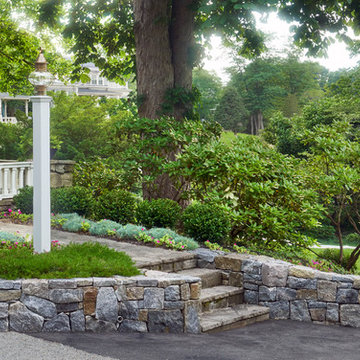
Location: Cohasset, MA, USA
When my clients purchased this historic house, they saw that this garden held great potential, even though the property had been somewhat neglected. They wanted the new landscape to evoke the feeling of an Olde Maine house that time had forgotten. Sitting on the front veranda in the shade of the treasured Horse Chestnut and Maple trees that flank each side of the house, we explored the possibilities together.
The front yard sloped a bit too much for comfort, so we determined that building a stone wall in the middle would create a terrace, making both parts of the lawn more usable. Visions of parties and children's weddings came to mind. We put a set of elegant arching steps in the middle, leading down to the sunken garden.
Large, mature Rhododendrons were planted at the base of the Horse Chestnut and Maple trees just off the front veranda. Boxwoods undulate beneath the trees with Vinca as a ground cover.
Ticonderoga stone was used for the walls and steps, which was the closest match to the existing stone foundation. The exquisite masonry by Doug Brooks Masonry makes this staircase as elegant as a tiered wedding cake.
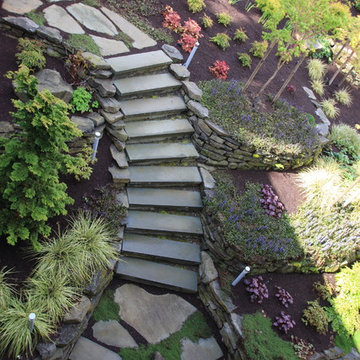
Landscape by Kim Rooney
Ispirazione per un giardino formale contemporaneo esposto in pieno sole di medie dimensioni e in cortile con pavimentazioni in pietra naturale e un ingresso o sentiero
Ispirazione per un giardino formale contemporaneo esposto in pieno sole di medie dimensioni e in cortile con pavimentazioni in pietra naturale e un ingresso o sentiero
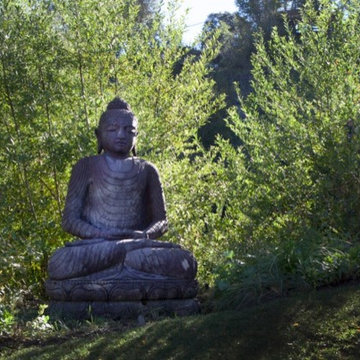
In this extensive landscape transformation, Campion Walker took a secluded house nestled above a running stream and turned it into a multi layered masterpiece with five distinct ecological zones.
Using an established oak grove as a starting point, the team at Campion Walker sculpted the hillsides into a magnificent wonderland of color, scent and texture. Natural stone, copper, steel, river rock and sustainable Ipe hardwood work in concert with a dynamic mix of California natives, drought tolerant grasses and Mediterranean plants to create a truly breathtaking masterpiece where every detail has been considered, crafted, and reimagined.
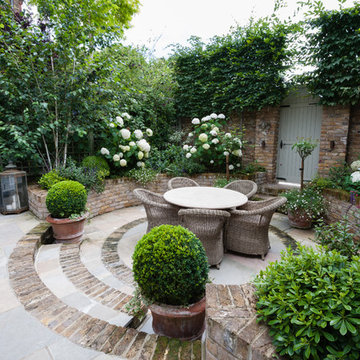
Walpole Garden, Chiswick
Photography by Caroline Mardon - www.carolinemardon.com
Idee per un piccolo campo sportivo esterno chic esposto a mezz'ombra in cortile in primavera con pavimentazioni in mattoni
Idee per un piccolo campo sportivo esterno chic esposto a mezz'ombra in cortile in primavera con pavimentazioni in mattoni
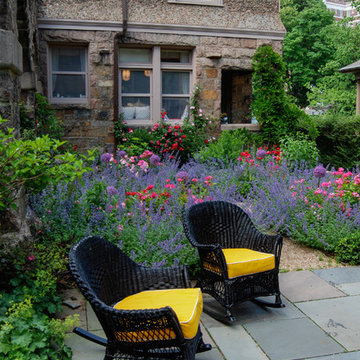
Rocking chairs on the bluestone patio by the cutting garden.
Esempio di un giardino formale tradizionale esposto in pieno sole di medie dimensioni e in cortile con pavimentazioni in pietra naturale
Esempio di un giardino formale tradizionale esposto in pieno sole di medie dimensioni e in cortile con pavimentazioni in pietra naturale
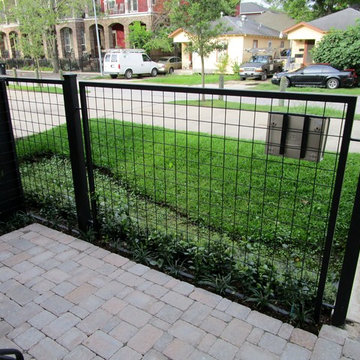
Ravenscourt Landscaping & Design LLC
Esempio di un piccolo giardino minimalista esposto in pieno sole in cortile con pavimentazioni in cemento
Esempio di un piccolo giardino minimalista esposto in pieno sole in cortile con pavimentazioni in cemento
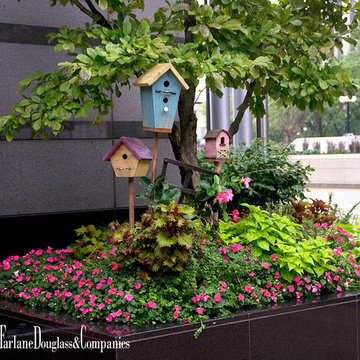
Bridget Mitchell
Foto di un giardino shabby-chic style in ombra di medie dimensioni e in cortile in primavera con un giardino in vaso
Foto di un giardino shabby-chic style in ombra di medie dimensioni e in cortile in primavera con un giardino in vaso
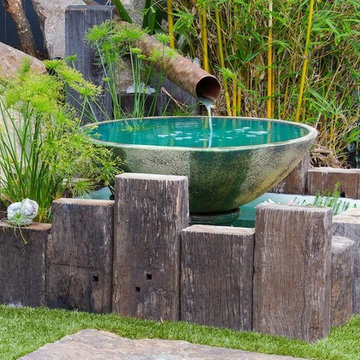
www.thesmallgarden.com.au
Foto di un giardino bohémian esposto a mezz'ombra in cortile con fontane
Foto di un giardino bohémian esposto a mezz'ombra in cortile con fontane
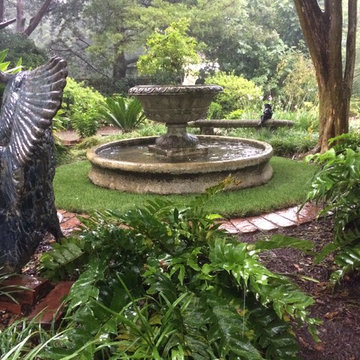
ForeverLawn installed over AirGrid 2 to allow for flow of water under synthetic turf.
Idee per un giardino classico in ombra in cortile e di medie dimensioni con fontane e pavimentazioni in pietra naturale
Idee per un giardino classico in ombra in cortile e di medie dimensioni con fontane e pavimentazioni in pietra naturale
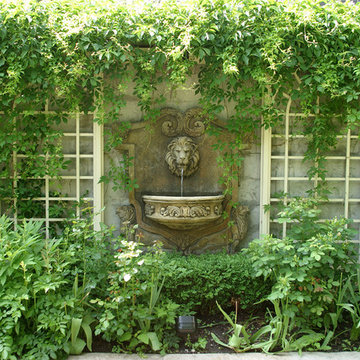
Spitting lion water feature terminates one of the clay walkways. Custom lattice screens were places around to allow neighbouring vines to grow up and around the feature.
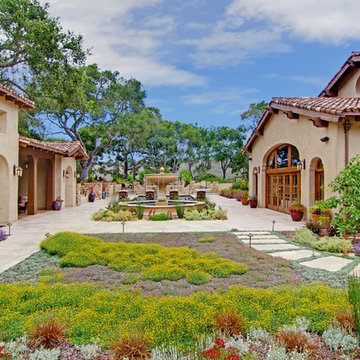
Immagine di un grande giardino formale mediterraneo esposto in pieno sole in cortile con un ingresso o sentiero e pavimentazioni in pietra naturale
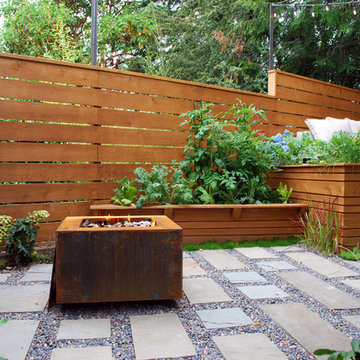
In south Seattle, a tiny backyard garden needed a makeover to add usability and create a sitting area for entertaining. Raised garden beds for edible plants provide the transition between the existing deck and new patio below, eliminating the need for a railing. A firepit provides the focal point for the new patio. Angles create drama and direct flow to the steel stairs and gate. Installed June, 2014.
Photography: Mark S. Garff ASLA, LLA
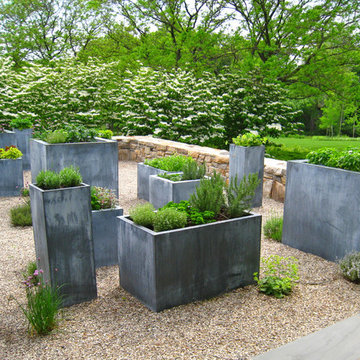
Zinc containers of varying sizes create a geometric herb garden. Photo by Hoerr Schaudt
Idee per un piccolo giardino contemporaneo in cortile in primavera con un giardino in vaso e ghiaia
Idee per un piccolo giardino contemporaneo in cortile in primavera con un giardino in vaso e ghiaia
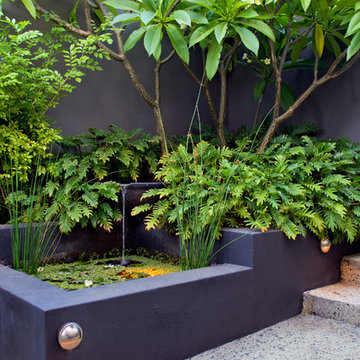
ron tan
Foto di un piccolo giardino tropicale esposto in pieno sole in cortile con pedane e fontane
Foto di un piccolo giardino tropicale esposto in pieno sole in cortile con pedane e fontane
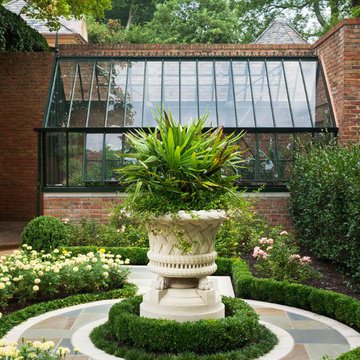
SWH
Foto di un giardino formale classico esposto a mezz'ombra in cortile e di medie dimensioni con un ingresso o sentiero e pavimentazioni in pietra naturale
Foto di un giardino formale classico esposto a mezz'ombra in cortile e di medie dimensioni con un ingresso o sentiero e pavimentazioni in pietra naturale
Giardini verdi in cortile - Foto e idee
1
