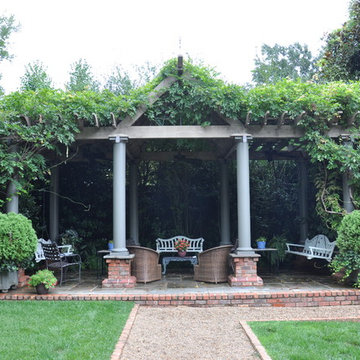Giardini classici in cortile - Foto e idee
Filtra anche per:
Budget
Ordina per:Popolari oggi
1 - 20 di 3.466 foto

The garden that we created unifies the property by knitting together five different garden areas into an elegant landscape surrounding the house. Different garden rooms, each with their own character and “mood”, offer places to sit or wander through to enjoy the property. The result is that in a small space you have several different garden experiences all while understanding the context of the larger garden plan.
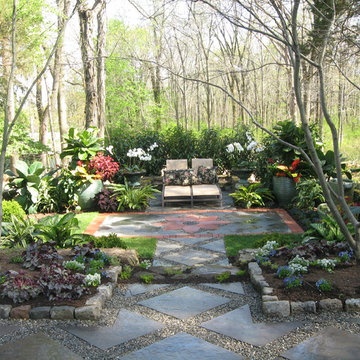
Idee per un grande giardino formale classico esposto a mezz'ombra in cortile in primavera con un ingresso o sentiero e pavimentazioni in cemento
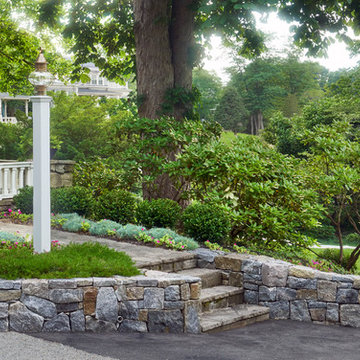
Location: Cohasset, MA, USA
When my clients purchased this historic house, they saw that this garden held great potential, even though the property had been somewhat neglected. They wanted the new landscape to evoke the feeling of an Olde Maine house that time had forgotten. Sitting on the front veranda in the shade of the treasured Horse Chestnut and Maple trees that flank each side of the house, we explored the possibilities together.
The front yard sloped a bit too much for comfort, so we determined that building a stone wall in the middle would create a terrace, making both parts of the lawn more usable. Visions of parties and children's weddings came to mind. We put a set of elegant arching steps in the middle, leading down to the sunken garden.
Large, mature Rhododendrons were planted at the base of the Horse Chestnut and Maple trees just off the front veranda. Boxwoods undulate beneath the trees with Vinca as a ground cover.
Ticonderoga stone was used for the walls and steps, which was the closest match to the existing stone foundation. The exquisite masonry by Doug Brooks Masonry makes this staircase as elegant as a tiered wedding cake.
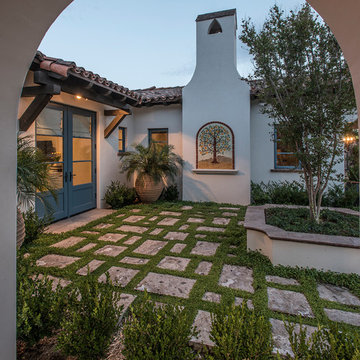
The landscape of this home honors the formality of Spanish Colonial / Santa Barbara Style early homes in the Arcadia neighborhood of Phoenix. By re-grading the lot and allowing for terraced opportunities, we featured a variety of hardscape stone, brick, and decorative tiles that reinforce the eclectic Spanish Colonial feel. Cantera and La Negra volcanic stone, brick, natural field stone, and handcrafted Spanish decorative tiles are used to establish interest throughout the property.
A front courtyard patio includes a hand painted tile fountain and sitting area near the outdoor fire place. This patio features formal Boxwood hedges, Hibiscus, and a rose garden set in pea gravel.
The living room of the home opens to an outdoor living area which is raised three feet above the pool. This allowed for opportunity to feature handcrafted Spanish tiles and raised planters. The side courtyard, with stepping stones and Dichondra grass, surrounds a focal Crape Myrtle tree.
One focal point of the back patio is a 24-foot hand-hammered wrought iron trellis, anchored with a stone wall water feature. We added a pizza oven and barbecue, bistro lights, and hanging flower baskets to complete the intimate outdoor dining space.
Project Details:
Landscape Architect: Greey|Pickett
Architect: Higgins Architects
Landscape Contractor: Premier Environments
Photography: Scott Sandler
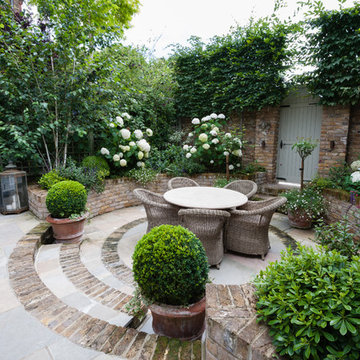
Walpole Garden, Chiswick
Photography by Caroline Mardon - www.carolinemardon.com
Idee per un piccolo campo sportivo esterno chic esposto a mezz'ombra in cortile in primavera con pavimentazioni in mattoni
Idee per un piccolo campo sportivo esterno chic esposto a mezz'ombra in cortile in primavera con pavimentazioni in mattoni
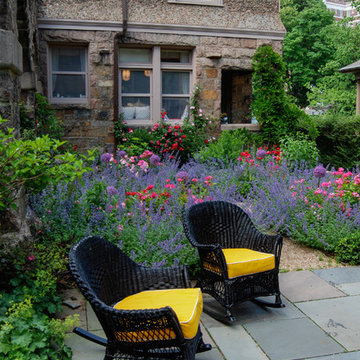
Rocking chairs on the bluestone patio by the cutting garden.
Esempio di un giardino formale tradizionale esposto in pieno sole di medie dimensioni e in cortile con pavimentazioni in pietra naturale
Esempio di un giardino formale tradizionale esposto in pieno sole di medie dimensioni e in cortile con pavimentazioni in pietra naturale
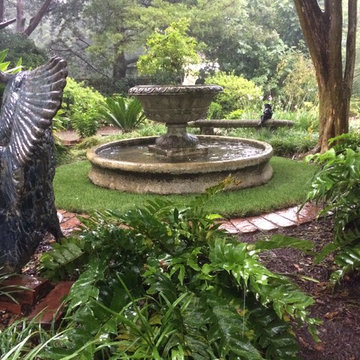
ForeverLawn installed over AirGrid 2 to allow for flow of water under synthetic turf.
Idee per un giardino classico in ombra in cortile e di medie dimensioni con fontane e pavimentazioni in pietra naturale
Idee per un giardino classico in ombra in cortile e di medie dimensioni con fontane e pavimentazioni in pietra naturale
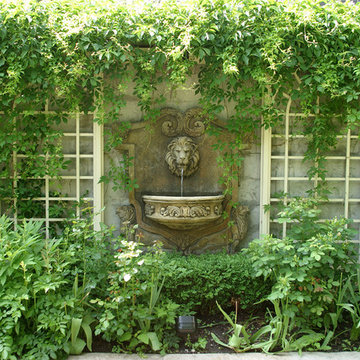
Spitting lion water feature terminates one of the clay walkways. Custom lattice screens were places around to allow neighbouring vines to grow up and around the feature.
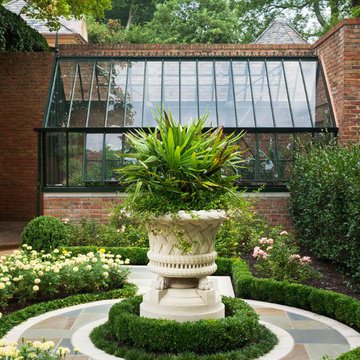
SWH
Foto di un giardino formale classico esposto a mezz'ombra in cortile e di medie dimensioni con un ingresso o sentiero e pavimentazioni in pietra naturale
Foto di un giardino formale classico esposto a mezz'ombra in cortile e di medie dimensioni con un ingresso o sentiero e pavimentazioni in pietra naturale
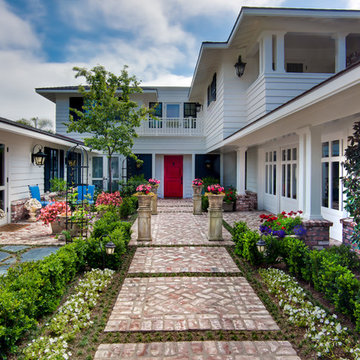
This Martha's Vineyard style custom home includes many elements that establish a traditional East Coast home: white horizontal clapboard siding, tapered wood columns, shutters and red brick wainscoting. The predominantly red, white and blue color scheme honors the history of America, and a handmade American flag quilt underscores the theme. The outdoor space expands the living area, yet still feels intimate and contained.
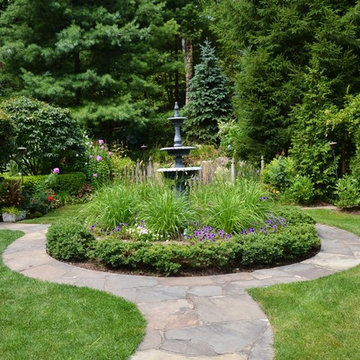
Fountain area of backyard, landscape design. Photo by Heather Knapp
Ispirazione per un giardino classico in cortile con fontane
Ispirazione per un giardino classico in cortile con fontane
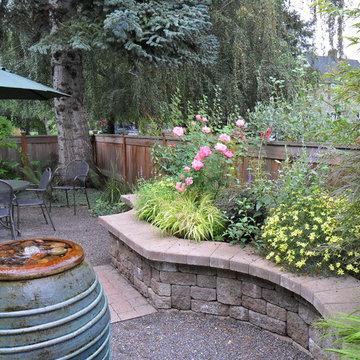
A tiny urban space packs a visual punch. Photo by Amy Whitworth, Installation by Jaylene Walter www.jwlic.com
Immagine di un orto rialzato classico in cortile
Immagine di un orto rialzato classico in cortile
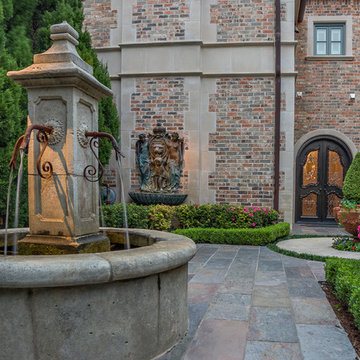
Completed in 2012, this property features an entirely renovated garden and pool area that includes a custom designed guilt iron pavilion. This pavilion features exquisite detailing in the columns and the roof. The pavilion features gas lanterns and subtle landscape lighting to make it come alive in the evenings. The pavilion sits above a completely renovated swimming pool with all new travertine decking and coping. New LED lighting has been added to the pool along with illuminated bubbler jets in the tanning ledge. The gardens along side the pool area are lined with a boxwood parterre and lush landscaping. An upper courtyard terrace features an outdoor cooking area and fireplace with seating area. A wonderful renovation project.
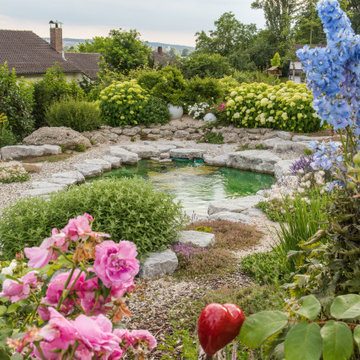
Der idyllische Badeteich im eigene Garten, ein Traum für viele. In diesem Garten wurde er Wirklichkeit. Die Mischung aus Steinsetzung, bewusstem Kieseinsatz und üppiger, bienenfreundlicher Bepflanzung macht diesen Garten zum Erholungsraum für die Familie.
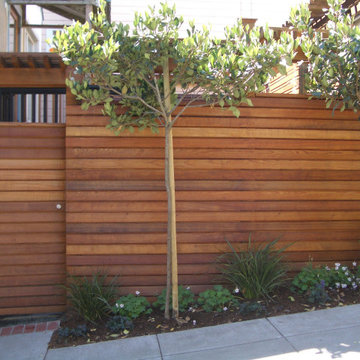
The design for the new custom stepped redwood fence and gate incorporated a narrow trellis top for Akebia vines. The horizontal slats are expressed with a modern reveal but there are no gaps, for privacy. The topiary trees are Majestic Beauty Hawthorns, which will quickly bulk up in height and spread and create even more privacy from neighboring houses. The narrow sidewalk planter has Liriope, Biokovo Geraniums and Ajuga
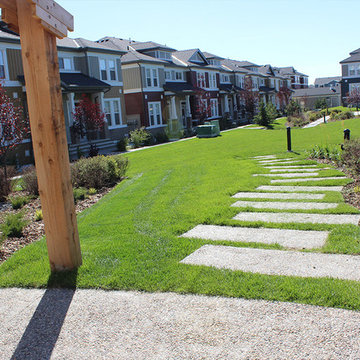
Idee per un grande giardino chic in cortile con un ingresso o sentiero e pavimentazioni in cemento
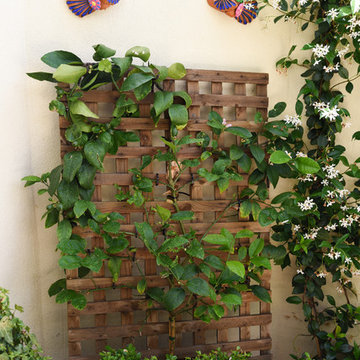
Idee per un piccolo giardino formale tradizionale esposto a mezz'ombra in cortile con pavimentazioni in cemento
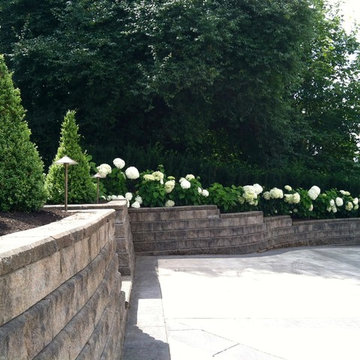
Ispirazione per un vialetto d'ingresso chic esposto a mezz'ombra in cortile in estate con un muro di contenimento
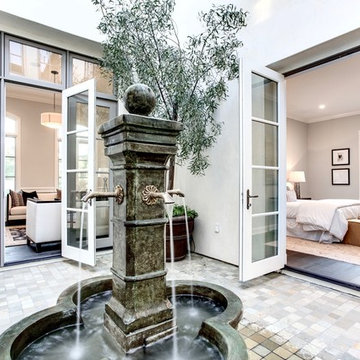
Photography by Mark Liddell and Jared Tafau - TerraGreen Development
Esempio di un giardino classico esposto a mezz'ombra di medie dimensioni e in cortile con fontane e pavimentazioni in mattoni
Esempio di un giardino classico esposto a mezz'ombra di medie dimensioni e in cortile con fontane e pavimentazioni in mattoni
Giardini classici in cortile - Foto e idee
1
