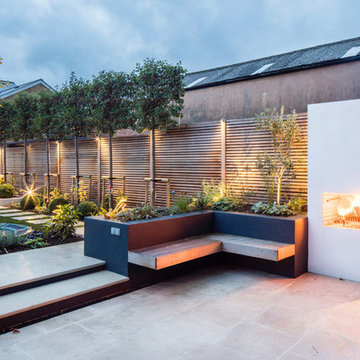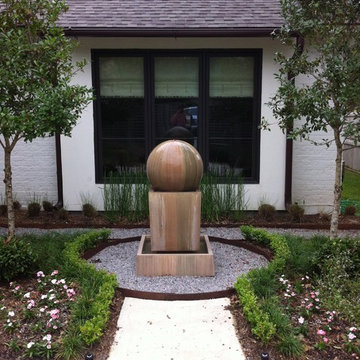Giardini contemporanei in cortile - Foto e idee
Filtra anche per:
Budget
Ordina per:Popolari oggi
1 - 20 di 3.868 foto
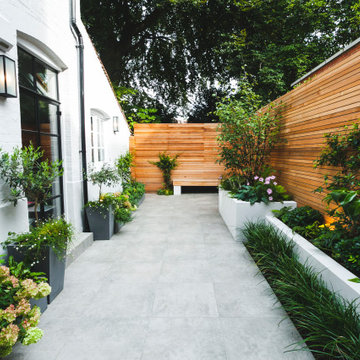
This garden was overgrown and not used at all by the property owners. The homeowners wanted a contemporary courtyard that was family friendly and modern.
To achieve this, materials were chosen to match the stylish interior of the house. Also by using lighter coloured material we were able to brighten up the garden. The printed porcelain paving gave a contemporary modern feel whilst introducing added interest. Cedar batten fencing was used to clad the boundaries to minimise the oppressive feel of the high boundaries and to introduce more light into the garden.
The cedar timber floating bench now provides a place to sit and entertain. It is also the perfect height for the clients’ children to use as a play bench.
To brighten up the dull and dark corner by the french doors, the original steps were clad in beautiful blue and grey encaustic tiles to add much needed colour and interest in an area that had been previously neglected.
This contemporary courtyard is now bright and welcoming and used by the property owners and their children on a daily basis.
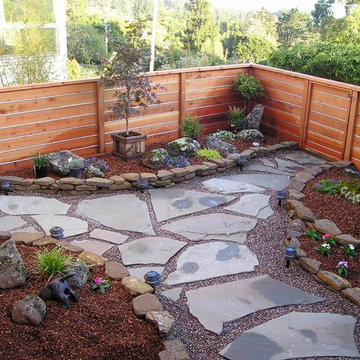
Ispirazione per un giardino xeriscape minimal di medie dimensioni e in cortile con un ingresso o sentiero e ghiaia

Weather House is a bespoke home for a young, nature-loving family on a quintessentially compact Northcote block.
Our clients Claire and Brent cherished the character of their century-old worker's cottage but required more considered space and flexibility in their home. Claire and Brent are camping enthusiasts, and in response their house is a love letter to the outdoors: a rich, durable environment infused with the grounded ambience of being in nature.
From the street, the dark cladding of the sensitive rear extension echoes the existing cottage!s roofline, becoming a subtle shadow of the original house in both form and tone. As you move through the home, the double-height extension invites the climate and native landscaping inside at every turn. The light-bathed lounge, dining room and kitchen are anchored around, and seamlessly connected to, a versatile outdoor living area. A double-sided fireplace embedded into the house’s rear wall brings warmth and ambience to the lounge, and inspires a campfire atmosphere in the back yard.
Championing tactility and durability, the material palette features polished concrete floors, blackbutt timber joinery and concrete brick walls. Peach and sage tones are employed as accents throughout the lower level, and amplified upstairs where sage forms the tonal base for the moody main bedroom. An adjacent private deck creates an additional tether to the outdoors, and houses planters and trellises that will decorate the home’s exterior with greenery.
From the tactile and textured finishes of the interior to the surrounding Australian native garden that you just want to touch, the house encapsulates the feeling of being part of the outdoors; like Claire and Brent are camping at home. It is a tribute to Mother Nature, Weather House’s muse.
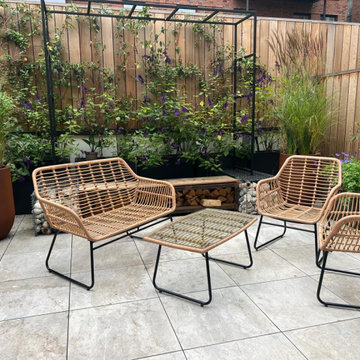
This blank canvas space in a new build in London's Olympic park had a bespoke transformation without digging down into soil. The entire design sits on a suspended patio above a carpark and includes bespoke features like a pergola, seating, bug hotel, irrigated planters and green climbers. The garden is a haven for a young family who love to bring their natural finds back home after walks.
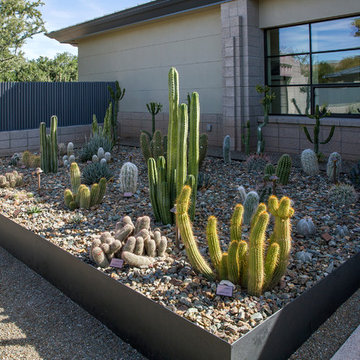
This “Arizona Inspired” home draws on some of the couples’ favorite desert inspirations. The architecture honors the Wrightian design of The Arizona Biltmore, the courtyard raised planter beds feature labeled specimen cactus in the style of the Desert Botanical Gardens, and the expansive backyard offers a resort-style pool and cabana with plenty of entertainment space. Additional focal areas of landscape design include an outdoor living room in the front courtyard with custom steel fire trough, a shallow negative-edge fountain, and a rare “nurse tree” that was salvaged from a nearby site, sits in the corner of the courtyard – a unique conversation starter. The wash that runs on either side of the museum-glass hallway is filled with aloes, agaves and cactus. On the far end of the lot, a fire pit surrounded by desert planting offers stunning views both day and night of the Praying Monk rock formation on Camelback Mountain.
Project Details:
Landscape Architect: Greey|Pickett
Architect: Higgins Architects
Builder: GM Hunt Builders
Landscape Contractor: Benhart Landscaping
Interior Designer: Kitchell Brusnighan Interior Design
Photography: Chris Loomis
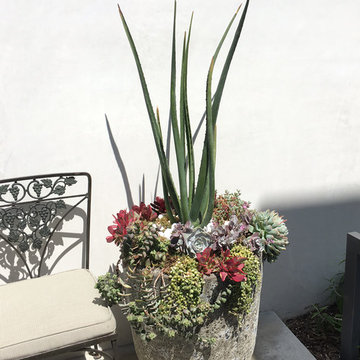
Even small spaces need great design. Container and small space gardens - decks, alcoves and patios are all great spots to "green" up with planted pots. Add color, texture and warmth to your small spaces - or drama to a large space - with a well-designed container. Birdbaths, fountains, troughs and more make great containers. Irrigation can be run to your containers or Oyas (water vessels) can be planted in the containers to provide irrigation and to keep your plants healthy.
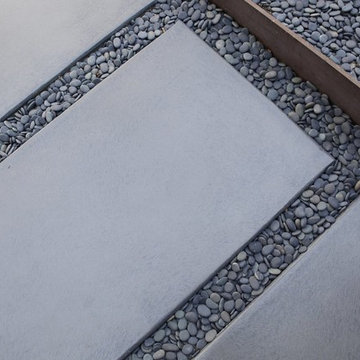
Ispirazione per un giardino formale design esposto in pieno sole di medie dimensioni e in cortile in estate con un ingresso o sentiero e pavimentazioni in cemento
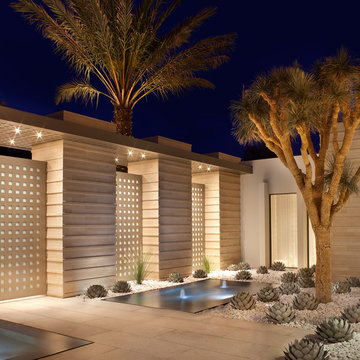
Foto di un piccolo giardino desertico contemporaneo esposto in pieno sole in cortile in estate con ghiaia
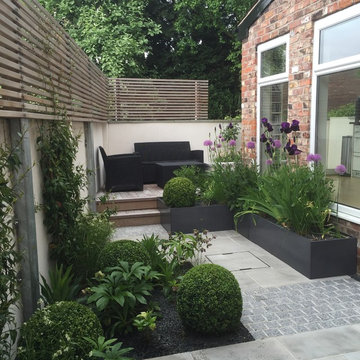
A courtyard garden in Cheshire. The garden features rendered walls with raised slatted cedar fencing, box balls, modern planting in a contemporary design, differing levels and climbers. The garden is used to relax and to entertain.
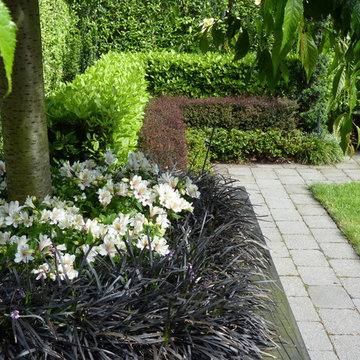
Formal layered hedges | HEDGE Garden Design & Nursery
Immagine di un giardino formale minimal esposto a mezz'ombra di medie dimensioni e in cortile con pavimentazioni in cemento
Immagine di un giardino formale minimal esposto a mezz'ombra di medie dimensioni e in cortile con pavimentazioni in cemento
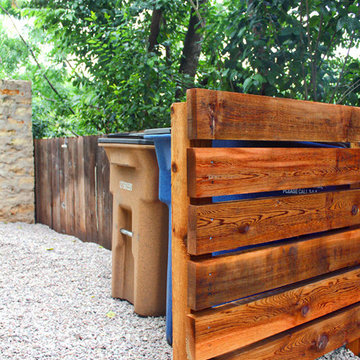
A short cedar fence was constructed to obscure the trash and recycling cans from view.
Native Edge Landscape, LLC
Esempio di un piccolo giardino xeriscape design in cortile con ghiaia
Esempio di un piccolo giardino xeriscape design in cortile con ghiaia
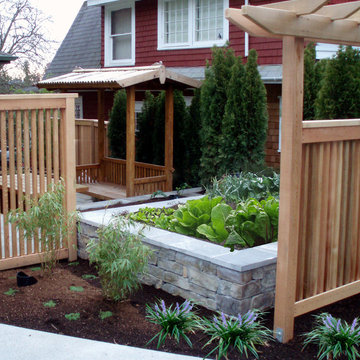
Raised vegetable planter using CMU blocks with a cultured stone finish and cap of bluestone.
Esempio di un piccolo orto in giardino design esposto a mezz'ombra in cortile
Esempio di un piccolo orto in giardino design esposto a mezz'ombra in cortile
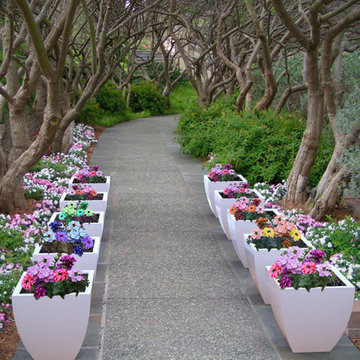
MONACO PLANTER (L20” X W20” X H20”)
Planters
Product Dimensions (IN): L20” X W20” X H20”
Product Weight (LB): 26.6
Product Dimensions (CM): L51 X W51 X H51
Product Weight (KG): 12
Monaco Planter (L20” X W20” X H20”) is a contemporary, curvaceous, shapely planter, designed to help achieve planter perfection in the home and the garden. Weatherproof and with a lifetime warranty, this planter is for green thumbs who desire the look of a hassle-free, worry-free garden, indoors and outdoors, throughout the year.
Exuding the elegance and confidence of a princess, Monaco emits a richness worthy of a luxurious landscape or a grand entrance, without compromising practicality. Comprising an ultra durable, food-grade, polymer-based fiberglass resin, Monaco is made for modern mansions and traditional homes. The modern Monaco’s durable construction makes it resilient, also, to any weather conditions—rain, snow, sleet, hail, and sun—as well as to the everyday wear and tear of any indoor or outdoor setting.
Available in 43 colours, Monaco is a match to any setting in any season.
By Decorpro Home + Garden.
Each sold separately.
Materials:
Fiberglass resin
Gel coat (custom colours)
All Planters are custom made to order.
Allow 4-6 weeks for delivery.
Made in Canada
ABOUT
PLANTER WARRANTY
ANTI-SHOCK
WEATHERPROOF
DRAINAGE HOLES AND PLUGS
INNER LIP
LIGHTWEIGHT
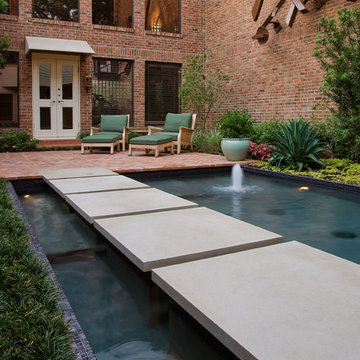
A River Oaks couple contracted Exterior Worlds to design a contemporary garden behind the gym in their two-story home. The original garden was very traditional in both style and function, and was used exclusively as an area to plant foliage and various species of flowers. Its only ornamentation was a three-tiered fountain, which looked outdated and made noise throughout the night due to failing pumps. Our clients asked us to convert a portion of this space into something more functional, and to create a more contemporary garden design throughout the remainder of the property. They also requested we replace the fountain with a more contemporary water feature.
Because the garden had previously been designed in the shape of a near-perfect rectangle, we already had the basic geometry necessary for the development of a new, more contemporary style. We developed our landscaping plan by breaking this area up into proportional quadrilateral sections of varying size. Some of these would later be used as patio space, others as garden space, and the last and largest section would be converted into a far more sophisticated water feature and fountain.
We began the project by building a red brick patio over the first section just outside the window of the home gym. Rather than placing the bricks in a standard, linear fashion, we took a more eclectic approach. We laid the bricks in alternating diagonal rows that created a sense of immediate movement the moment you stepped onto the patio. This had the effect of drawing both the feet and the eyes toward the center of the property, and it also served to immediately establish the garden’s new, contemporary design.
In the large central section of the property, we created a rectangular koi pond the size of a small swimming pool. We deliberately built it to be the central, dominating feature of the landscape that would anchor all other garden elements. We built a two-inch coping around the pond, stocked it with koi, and installed lighting in the fountain’s corners at the end closest to the home. Our clients particularly liked this new water feature when it was finished. Neither of them were swimmers, but they had always enjoyed sitting by pools at the homes of friends. Now, they could sit by their own pond, and watch the koi fish swim around the lighted fountain.
To further develop the contemporary design of the garden, we added several more important landscaping features and physical structures. We built another patio, identical to the first, at the opposite end of the pond. This framed the water, bringing a sense of balance and refined containment to the landscape. We also built a sculpture garden near one side of the pond to add an artistic element to the water, masonry, and surrounding greenery. To do all this, of course, we had to significantly narrow the perimeters of the garden itself, so by the time we finished our construction, there was no room left to install a walkway. Working with what we had, as opposed to what we did not have, we built the walkway across the water. Large pedestals were placed in the pond, capped by large limestone pads that mimicked the effect of floating on water. These pads were large enough to support the weight of an adult, and provided both a means of transit across the pond, and varying points of observation from within the pond itself.

"National Designer Show House at the Historic Greystone Estate in Beverly Hills"
** Our overaching theme was "It's definitely NOT your granddad's mansion anymore!"
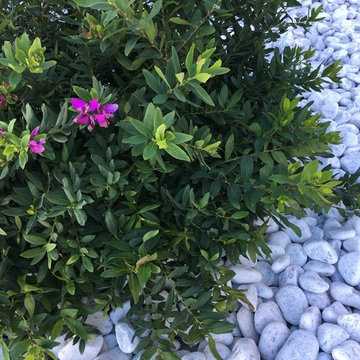
Francesca Romano
Esempio di un giardino formale design esposto a mezz'ombra di medie dimensioni e in cortile
Esempio di un giardino formale design esposto a mezz'ombra di medie dimensioni e in cortile
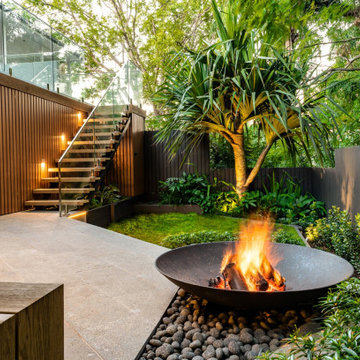
Sunken courtyard
Foto di un piccolo giardino contemporaneo esposto a mezz'ombra in cortile in estate con pavimentazioni in pietra naturale e scale
Foto di un piccolo giardino contemporaneo esposto a mezz'ombra in cortile in estate con pavimentazioni in pietra naturale e scale
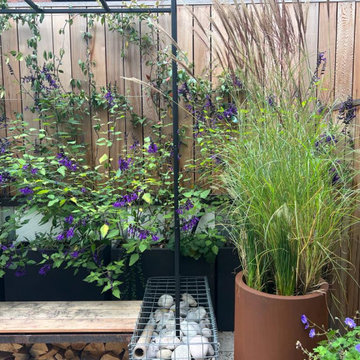
This blank canvas space in a new build in London's Olympic park had a bespoke transformation without digging down into soil. The entire design sits on a suspended patio above a carpark and includes bespoke features like a pergola, seating, bug hotel, irrigated planters and green climbers. The garden is a haven for a young family who love to bring their natural finds back home after walks.
Giardini contemporanei in cortile - Foto e idee
1
