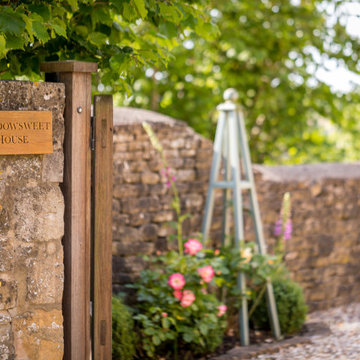Giardini in cortile con cancello - Foto e idee
Filtra anche per:
Budget
Ordina per:Popolari oggi
1 - 20 di 31 foto
1 di 3
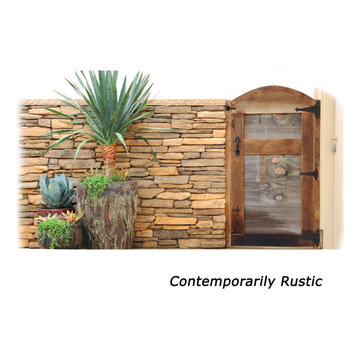
Contemporary pots with a rustic wall and gate show that seemingly different styles can be blended together in harmony.
Idee per un giardino rustico di medie dimensioni e in cortile con cancello e recinzione in pietra
Idee per un giardino rustico di medie dimensioni e in cortile con cancello e recinzione in pietra
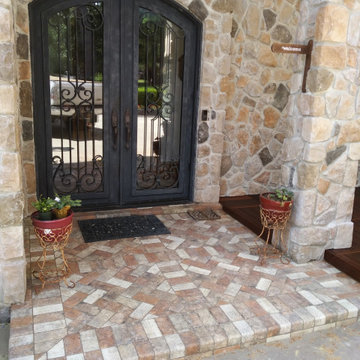
Immagine di un grande giardino xeriscape tradizionale in cortile con cancello e pavimentazioni in mattoni
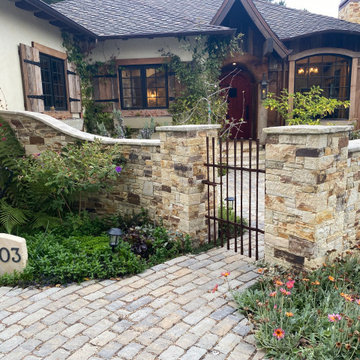
Custom wall cut out of Carmel stone with iron gate, pavers and landscaping
Immagine di un vialetto d'ingresso rustico esposto in pieno sole di medie dimensioni e in cortile in primavera con cancello, pavimentazioni in cemento e recinzione in metallo
Immagine di un vialetto d'ingresso rustico esposto in pieno sole di medie dimensioni e in cortile in primavera con cancello, pavimentazioni in cemento e recinzione in metallo
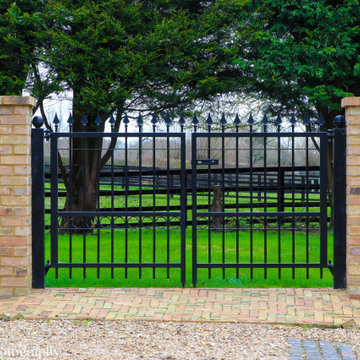
Immagine di un vialetto d'ingresso country in cortile con cancello e pavimentazioni in mattoni
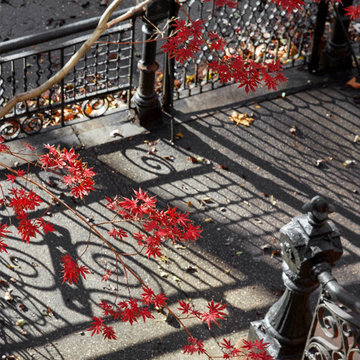
Marketing photograph of the front entry gate and stoop to apartment building. Sunlight casts shadows on the original 1890's iron fence and gate, with bright red Japanese maple leaves in bloom.
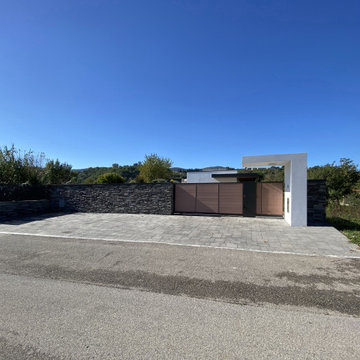
Foto di un vialetto d'ingresso design esposto in pieno sole di medie dimensioni e in cortile in autunno con cancello e pavimentazioni in cemento
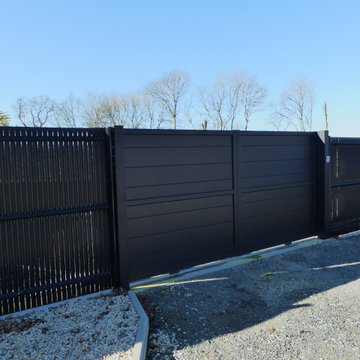
Pose de portail autoportant coulissant - fabrication française - sur mesure - automatisation moteur SOMFY - CLOTURE DIRICKS avec lames occultantes.
Localisation MAYENNE
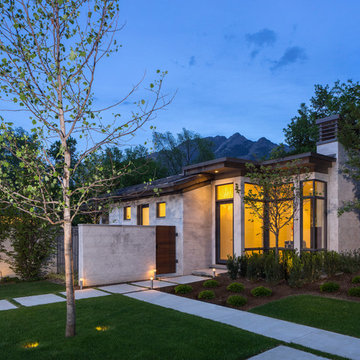
In-ground lights, as well as pathway lights, add ambiance to the home's walkway. Adding details like this make the home more inviting and highlight the green spaces on the property.
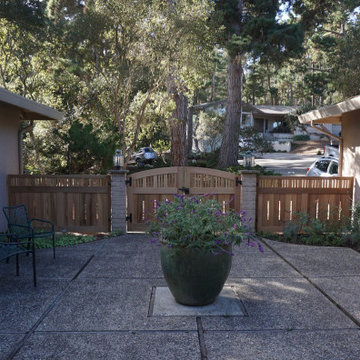
Double gate style #7, with flanking fence panels style #1 in Monterey, CA
Esempio di un giardino american style in cortile con cancello
Esempio di un giardino american style in cortile con cancello
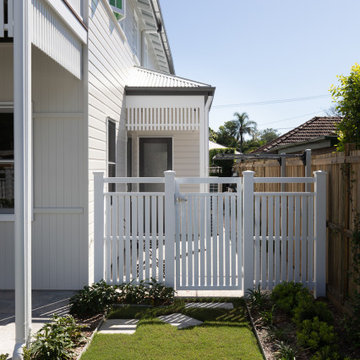
Esempio di un giardino chic esposto in pieno sole in cortile con cancello, pavimentazioni in pietra naturale e recinzione in metallo
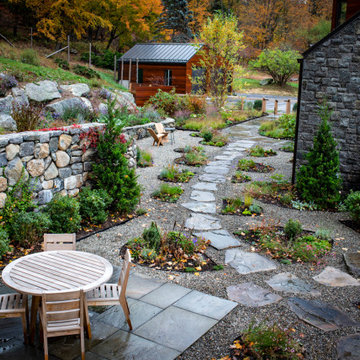
Gravel Courtyard
Idee per un grande giardino minimal esposto a mezz'ombra in cortile con cancello, pavimentazioni in pietra naturale e recinzione in legno
Idee per un grande giardino minimal esposto a mezz'ombra in cortile con cancello, pavimentazioni in pietra naturale e recinzione in legno
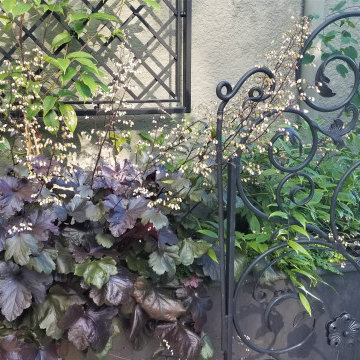
Shade garden, raised steel planters, custom iron gate, trellises, fences, stone wall, heuchera
Immagine di un giardino formale mediterraneo in ombra in cortile in estate con cancello, pavimentazioni in pietra naturale e recinzione in metallo
Immagine di un giardino formale mediterraneo in ombra in cortile in estate con cancello, pavimentazioni in pietra naturale e recinzione in metallo
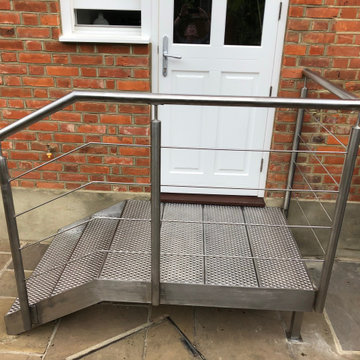
This job involved creating a small platform and stairs to access the garden from the kitchen. The brushed stainless steel compliments the red brick of the Victorian house to add a modern twist to the side of the house.
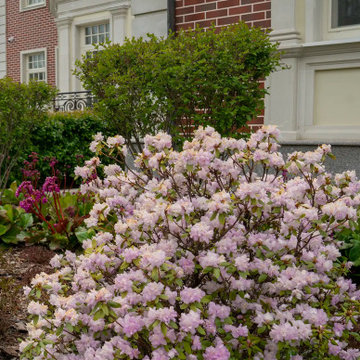
Неоклассический особняк органично вписывается в окружение единых по стилю домов, что явно является преимуществом поселка.
Главный дом был реконструирован. При въезде был выстроен дом для персонала с дополнительным гаражом и навесом для машин.
В основу проекта, отталкиваясь от стиля, мы взяли регулярность конструктивных элементов – дорожек и площадок, поддержанных аллеей из боярышника и кессонными клумбы из стриженного кустарника. Мягкость и природность форм цветников и массивов кустарника сглаживают угловатость мощения, вносят в сад динамичность и живописность.
Просторные веранды и площадка для приема гостей создают тесную связь дома с садом. А необходимую приватность в этой зоне мы создаем плотными многоярусными кулисами, скрывающими границы пышным зеленый фоном, гармонично связанным с соседними участками.
Существующие поселковые посадки были максимально адаптированы в новый дизайн. Перед началом работ были пересажены шесть взрослых деревьев. Массивы из кизильника от переднего забора из зоны стройки перенесены за дом и вписаны в созданную геометрию..
В ассортименте используем много кустарников, высаженных группами и большими мономассивами. Цветущие в течение сезона гортензии, шиповники, сирени, спиреи оттеняются спокойной зеленью хвойных, кизильника, дерена. В качестве цветного фона, созвучного колористике дома - красно-бурая листва пузыреплодника, черемухи, яблони и клена Кримсон Кинг. В ассортименте многолетников поддержана тема английского сада.
Все ландшафтные работы, включая мощение и освещение выполнены Ландшафтной студией ARCADIA GARDEN
Архитектура и дизайн интерьера- Архитектурная мастерская Нины Прудниковой.
Фото Диана Дубовицкая
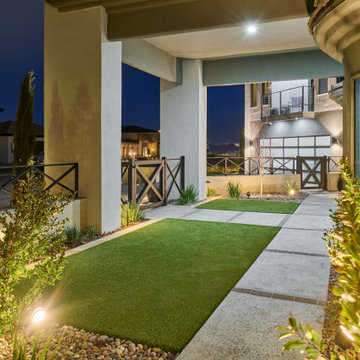
Cool, Contemporary, Curb appeal now feels like home!!! This complete exterior home renovation & curb appeal now makes sense with the interior remodel our client had installed prior to us gettting started!!! The modifications made to this home, along with premium materials makes this home feel cozy, cool & comfortable. Its as though the home has come alive, making this same space more functional & feel so much better, a new found energy. The existing traditional missized semi-circle driveway that took up the entire frontyard was removed. This allowed us to design & install a new more functional driveway as well as create a huge courtyard that not only adds privacy and protection, it looks and feels incredible. Now our client can actually use the front yard for more than just parking cars. The modification addition of 5 stucco columns creates the feeling of a much larger space than what was there prior...who know that these cosmectic columns would actually feel like arms that wrap around the new curb appeal...almost like a vibe of protection. The contrasting paint colors add more movement and depth continuing the feeling of this great space! The new smooth limestone courtyard and custom iron "x" designed fence & gates create a weight type feeling that not only adds privacy, it just feels & looks solid. Its as if its a silent barrier between the homeowners inside and the rest of the world. Our clients now feel comfortable in there new found outdoor living spaces behind the courtyard walls. A place for family, friends and neighbors can easliy conversate & relax. Whether hanging out with the kids or just watching the kids play around in the frontyard, the courtyard was critical to adding a much needed play space. Art is brought into the picture with 2 stone wall monuments...one adding the address numbers with low voltage ligthing to one side of the yard and another that adds balance to the opposite side with custom cut in light fixtures that says... this... is... thee, house! Drystack 8" bed rough chop buff leuders stone planters & short walls outline and accentuate the forever lawn turf as well as the new plant life & lighting. The limestone serves as a grade wall for leveling, as well as the walls are completely permeable for long life and function. Something every parapet home should have, we've added custom down spouts tied to an under ground drainage system. Another way we add longevity to each project. Lastly...lighting is the icing on the cake. Wall lights, path light, down lights, up lights & step lights are all to important along with every light location is considerd as to add a breath taking ambiance of envy. No airplane runway or helicopter landing lights here. We cant wait for summer as the landscape is sure to fill up with color in every corner of this beautiful new outdoor space.
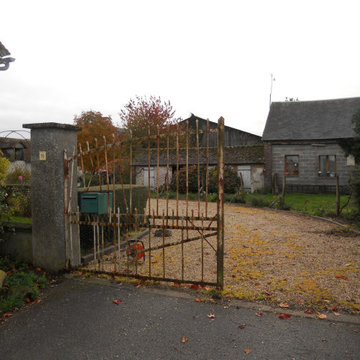
Ancien portail d'un corp de ferme en très mauvaise état.
Esempio di un giardino classico di medie dimensioni e in cortile con cancello e recinzione in metallo
Esempio di un giardino classico di medie dimensioni e in cortile con cancello e recinzione in metallo
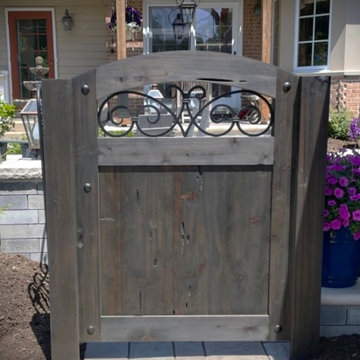
Immagine di un piccolo giardino classico esposto in pieno sole in cortile in estate con cancello e recinzione in legno
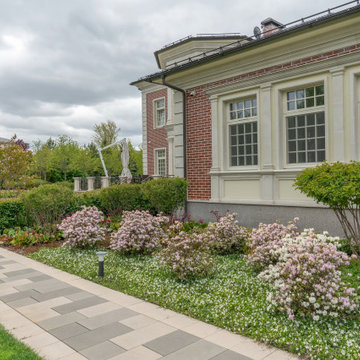
Неоклассический особняк органично вписывается в окружение единых по стилю домов, что явно является преимуществом поселка.
Главный дом был реконструирован. При въезде был выстроен дом для персонала с дополнительным гаражом и навесом для машин.
В основу проекта, отталкиваясь от стиля, мы взяли регулярность конструктивных элементов – дорожек и площадок, поддержанных аллеей из боярышника и кессонными клумбы из стриженного кустарника. Мягкость и природность форм цветников и массивов кустарника сглаживают угловатость мощения, вносят в сад динамичность и живописность.
Просторные веранды и площадка для приема гостей создают тесную связь дома с садом. А необходимую приватность в этой зоне мы создаем плотными многоярусными кулисами, скрывающими границы пышным зеленый фоном, гармонично связанным с соседними участками.
Существующие поселковые посадки были максимально адаптированы в новый дизайн. Перед началом работ были пересажены шесть взрослых деревьев. Массивы из кизильника от переднего забора из зоны стройки перенесены за дом и вписаны в созданную геометрию..
В ассортименте используем много кустарников, высаженных группами и большими мономассивами. Цветущие в течение сезона гортензии, шиповники, сирени, спиреи оттеняются спокойной зеленью хвойных, кизильника, дерена. В качестве цветного фона, созвучного колористике дома - красно-бурая листва пузыреплодника, черемухи, яблони и клена Кримсон Кинг. В ассортименте многолетников поддержана тема английского сада.
Все ландшафтные работы, включая мощение и освещение выполнены Ландшафтной студией ARCADIA GARDEN
Архитектура и дизайн интерьера- Архитектурная мастерская Нины Прудниковой.
Фото Диана Дубовицкая
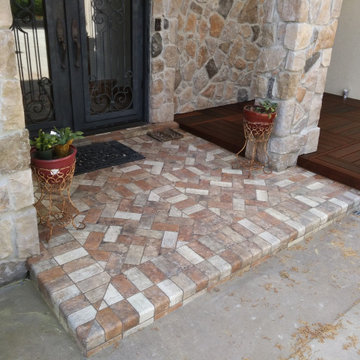
Immagine di un grande giardino xeriscape chic in cortile con cancello, pavimentazioni in mattoni e recinzione in pietra
Giardini in cortile con cancello - Foto e idee
1
