Vialetti d'Ingresso in cortile - Foto e idee
Filtra anche per:
Budget
Ordina per:Popolari oggi
1 - 20 di 908 foto
1 di 3
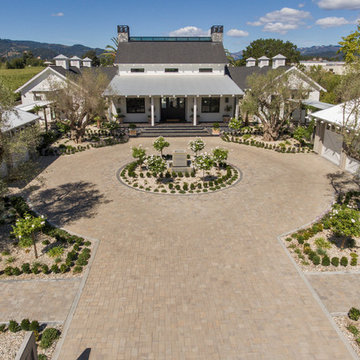
Esempio di un grande vialetto d'ingresso country esposto in pieno sole in cortile in primavera con un ingresso o sentiero e pavimentazioni in mattoni
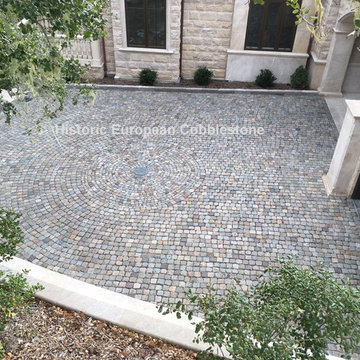
Antique reclaimed sandstone cobblestone driveway pavers. Authentic 100 - 400 year old cobblestone imported from Europe.
Foto di un grande vialetto d'ingresso tradizionale in ombra in cortile con pavimentazioni in pietra naturale
Foto di un grande vialetto d'ingresso tradizionale in ombra in cortile con pavimentazioni in pietra naturale
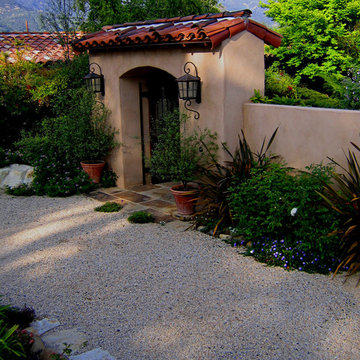
Design Consultant Jeff Doubét is the author of Creating Spanish Style Homes: Before & After – Techniques – Designs – Insights. The 240 page “Design Consultation in a Book” is now available. Please visit SantaBarbaraHomeDesigner.com for more info.
Jeff Doubét specializes in Santa Barbara style home and landscape designs. To learn more info about the variety of custom design services I offer, please visit SantaBarbaraHomeDesigner.com
Jeff Doubét is the Founder of Santa Barbara Home Design - a design studio based in Santa Barbara, California USA.
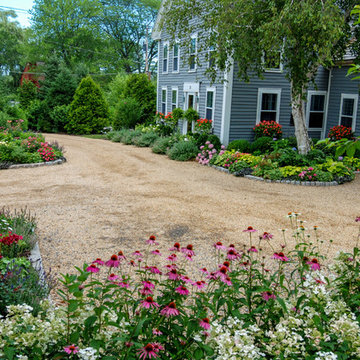
Peastone driveway with antique granite curbing, perennial planting beds and evergreen screening.
Foto di un giardino country esposto in pieno sole di medie dimensioni e in cortile in estate con ghiaia
Foto di un giardino country esposto in pieno sole di medie dimensioni e in cortile in estate con ghiaia
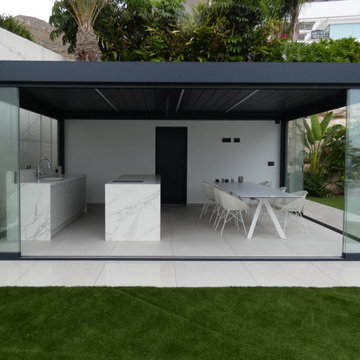
Barbacoa acristalada con tepanyaki. Encimera de Neolith Calacatta y puertas en estucado de Grupo Alvic.
Immagine di un vialetto d'ingresso contemporaneo esposto a mezz'ombra di medie dimensioni e in cortile in estate con un ingresso o sentiero e pavimentazioni in cemento
Immagine di un vialetto d'ingresso contemporaneo esposto a mezz'ombra di medie dimensioni e in cortile in estate con un ingresso o sentiero e pavimentazioni in cemento
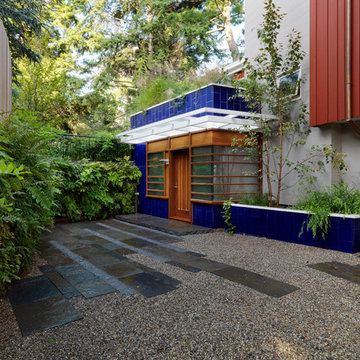
Featured in Feb/Mar 2013 issue of Organic Gardening Magazine, this Boston-area courtyard functions as an entryway, parking space, driveway turnaround, and outdoor room. New York bluestone planks set into a sea of pea gravel can bear the weight of vehicles while allowing rainwater to permeate the ground, preventing run-off. Curving 7-foot-high green walls of shade-loving native plants create privacy and beauty, while native birch trees (Betula papyrifera) in the entry planters provide a handsome complement to the four-story Silver LEED-certified house by Wolf Architects, Inc.
Landscape Architect: Julie Moir Messervy Design Studio
Landscape contractor: Robert Hanss, Inc.
Green wall: g_space
Photographed by Susan Teare for Organic Gardening Magazine.
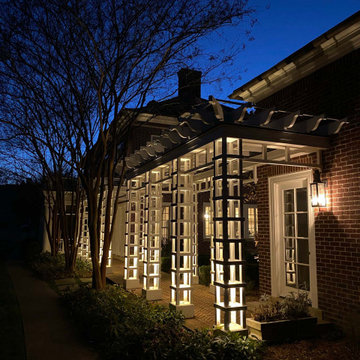
Flush mount pergola lighting. Narrow beam range so as to direct the light up each column but also gently illuminate the row of flowering bushes and Crepe Myrtles.
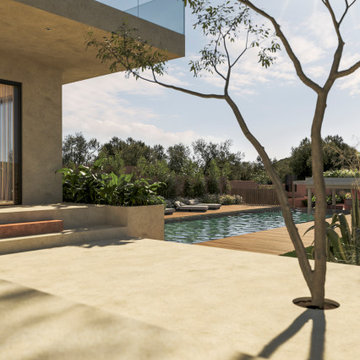
Un árbol singular nace del pavimento, conectado directamente con el eje visual del dormitorio de la planta baja.
Idee per un grande giardino moderno esposto a mezz'ombra in cortile con pavimentazioni in pietra naturale
Idee per un grande giardino moderno esposto a mezz'ombra in cortile con pavimentazioni in pietra naturale
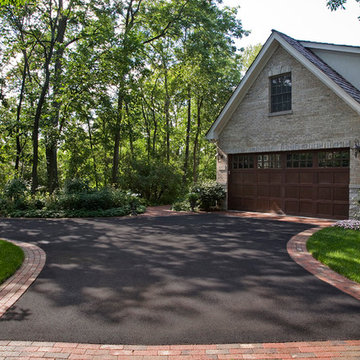
Photo by Linda Oyama Bryan
Idee per un vialetto d'ingresso boho chic in ombra di medie dimensioni e in cortile in primavera con pavimentazioni in mattoni
Idee per un vialetto d'ingresso boho chic in ombra di medie dimensioni e in cortile in primavera con pavimentazioni in mattoni
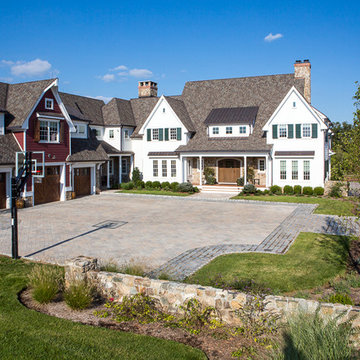
www.photolarissa.com
Immagine di un grande vialetto d'ingresso country in cortile con un muro di contenimento e pavimentazioni in pietra naturale
Immagine di un grande vialetto d'ingresso country in cortile con un muro di contenimento e pavimentazioni in pietra naturale
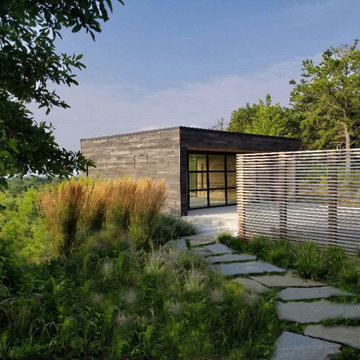
Side entrance to the garage.
Immagine di un ampio giardino minimalista esposto in pieno sole in cortile in estate con ghiaia
Immagine di un ampio giardino minimalista esposto in pieno sole in cortile in estate con ghiaia
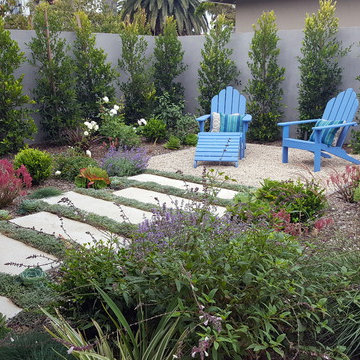
Before and after. We used drought tolerant Kurapia groundcover as a turf replacement. This is newly planted, more photos to come as it grows in.
Immagine di un vialetto d'ingresso tradizionale esposto in pieno sole in cortile e di medie dimensioni con un ingresso o sentiero e ghiaia
Immagine di un vialetto d'ingresso tradizionale esposto in pieno sole in cortile e di medie dimensioni con un ingresso o sentiero e ghiaia
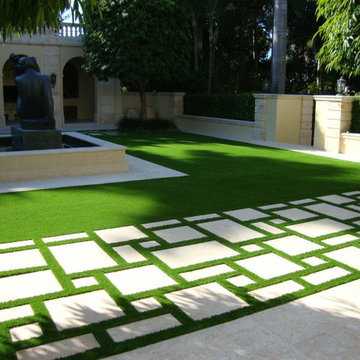
Ispirazione per un grande vialetto d'ingresso minimalista esposto a mezz'ombra in cortile in estate con fontane e pavimentazioni in cemento
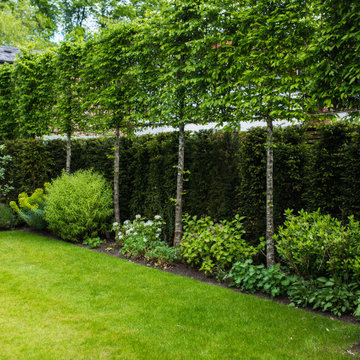
Ispirazione per un piccolo vialetto d'ingresso eclettico in cortile
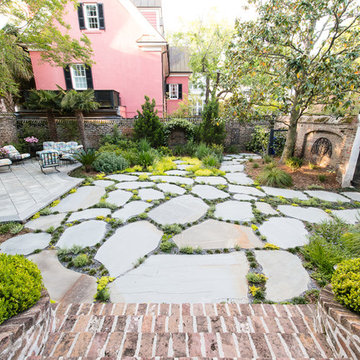
Idee per un piccolo vialetto d'ingresso minimal esposto in pieno sole in cortile con pavimentazioni in pietra naturale
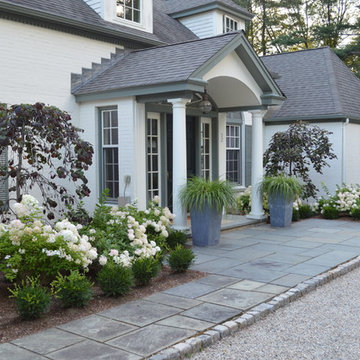
Immagine di un vialetto d'ingresso chic esposto a mezz'ombra di medie dimensioni e in cortile in estate con un ingresso o sentiero e pavimentazioni in pietra naturale
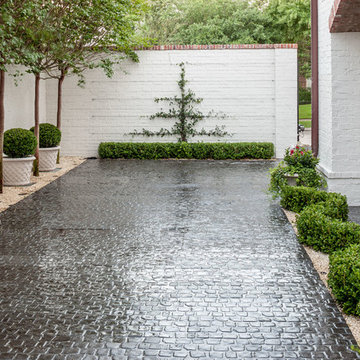
Sophisticated driveway of a Houston estate, featuring a sleek brick pavement bordered by meticulously trimmed hedges and elegant potted trees. The clean white brick walls and arches enhance the modern aesthetic, while the carefully maintained greenery adds a touch of nature. The simple yet stylish design creates a welcoming entrance, blending seamlessly with the luxurious ambiance of the property.
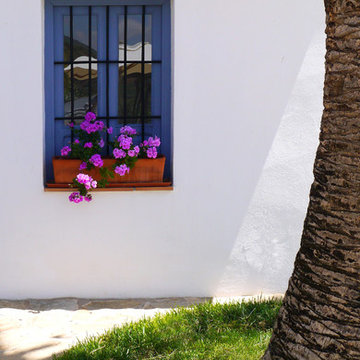
Se reprodujeron elementos típicamente andaluces para complacer las espectativas de los visitantes.
Foto di un piccolo vialetto d'ingresso mediterraneo in cortile con un giardino in vaso
Foto di un piccolo vialetto d'ingresso mediterraneo in cortile con un giardino in vaso
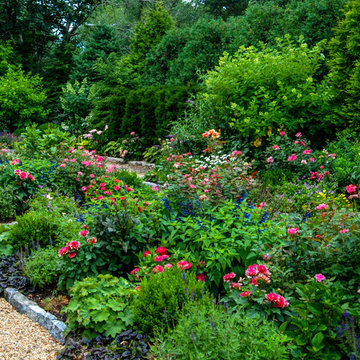
Peastone parking court with antique granite curbing, perennial planting beds and evergreen screening.
Idee per un giardino country esposto in pieno sole di medie dimensioni e in cortile con ghiaia
Idee per un giardino country esposto in pieno sole di medie dimensioni e in cortile con ghiaia
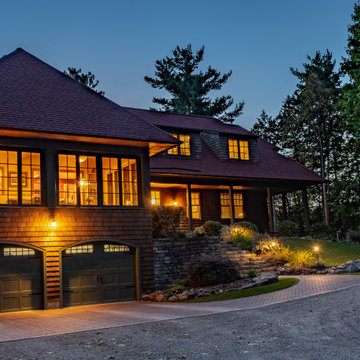
Located on Lake Champlain, this landscape installation provided stone steps and landings to give access to the water. It was designed to work within the existing mountain side. A permeable paver garage apron was installed to transition from the gravel drive. Clay bricks were used to resist damage from salt left on the car tires during the winter months.
Vialetti d'Ingresso in cortile - Foto e idee
1