Vialetti d'Ingresso in cortile - Foto e idee
Filtra anche per:
Budget
Ordina per:Popolari oggi
121 - 140 di 906 foto
1 di 3
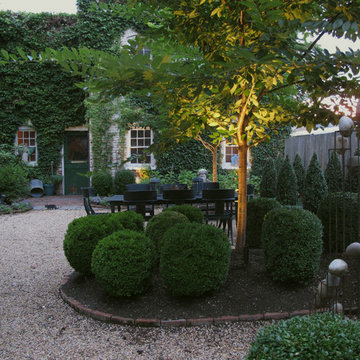
Immagine di un vialetto d'ingresso design di medie dimensioni e in cortile
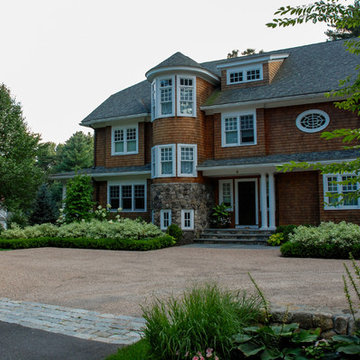
The chip seal courtyard with New England fieldstone walls and boxwood parterres with Ivory Halo dogwoods.
Immagine di un grande vialetto d'ingresso chic esposto in pieno sole in cortile con ghiaia
Immagine di un grande vialetto d'ingresso chic esposto in pieno sole in cortile con ghiaia
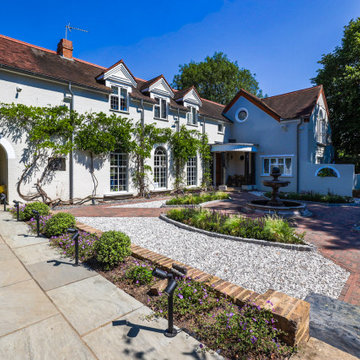
Designed by our passionate team of designers. We were instructed to help in the design and delivery of this landscape and architectural project. Looking to transform the landscape and entrance of this unique surrey estate.
Forging a strong connection with the architecture and landscape was a key part of this project. Focusing on the arrival point to create a welcoming and inspiring entrance to the family and guests. Pockets of green divide the entrance space and direct the guests through the front garden. The resulting garden provides a welcoming and striking scene.
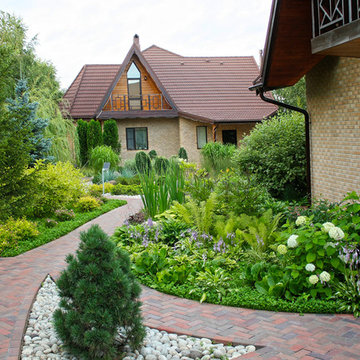
В пректе ландшафтного дизайна перед входом в главный дом расположен сухой ручей, декорированый злаковыми травами, можжевельниками, крупными камнями и галькой. Через сухой ручей можно перейти по горизонтальному мостику, в японском стиле. Автор проекта: Алена Арсеньева. Реализация проекта и ведение работ - Владимир Чичмарь
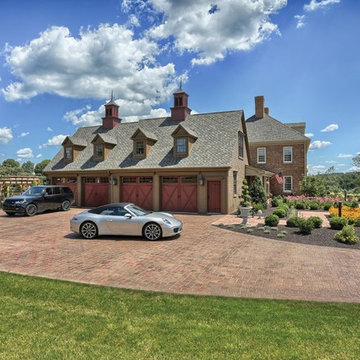
Clay brick and concrete pavers create a beautiful driveway. Next to it is a beautifully landscaped patio and garden area.
Idee per un grande vialetto d'ingresso country esposto in pieno sole in cortile con pavimentazioni in cemento
Idee per un grande vialetto d'ingresso country esposto in pieno sole in cortile con pavimentazioni in cemento
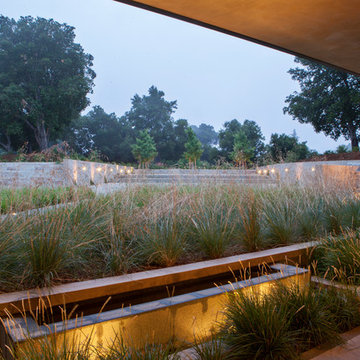
Dustin Moore of Strata Landscape Architecture
Interior Designer Jacques Saint Dizier
Frank Paul Perez, Red Lily Studios
Idee per un ampio vialetto d'ingresso minimalista esposto in pieno sole in cortile in primavera con fontane e ghiaia
Idee per un ampio vialetto d'ingresso minimalista esposto in pieno sole in cortile in primavera con fontane e ghiaia
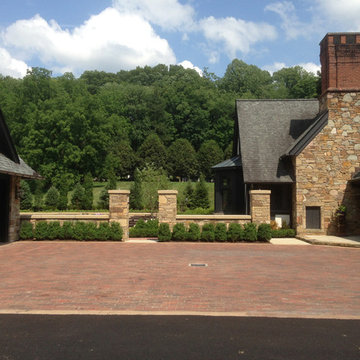
The existing, detached six car garage was demolished and replaced with a three car garage integrated into the new pool house pavilion creating a motor court that connects the existing house's main garage to the new pool house garage. The motor court is heated for a no-plow solution in the winter.

Foto di un ampio vialetto d'ingresso chic esposto a mezz'ombra in cortile in estate con un ingresso o sentiero e pavimentazioni in cemento
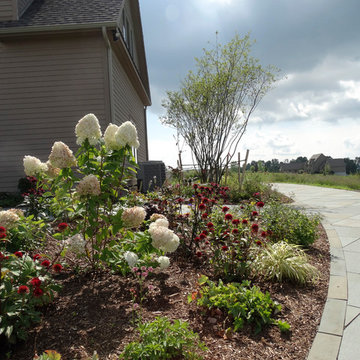
Rear bluestone paved pathway leads you to the courtyard garden.
Mariane Wheatley-Miller
Esempio di un grande vialetto d'ingresso classico esposto a mezz'ombra in cortile in estate con pavimentazioni in pietra naturale
Esempio di un grande vialetto d'ingresso classico esposto a mezz'ombra in cortile in estate con pavimentazioni in pietra naturale

Crestron Lighting control creates stunning visual effects by synchronizing the water color across multiple bodies of water as well as illuminating the home and vegetation.
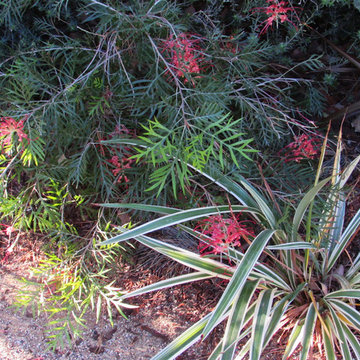
Grevillea 'Robyn Gordon' and Dianella 'Variegata'.
Foto di un grande vialetto d'ingresso minimalista esposto a mezz'ombra in cortile in estate con ghiaia
Foto di un grande vialetto d'ingresso minimalista esposto a mezz'ombra in cortile in estate con ghiaia
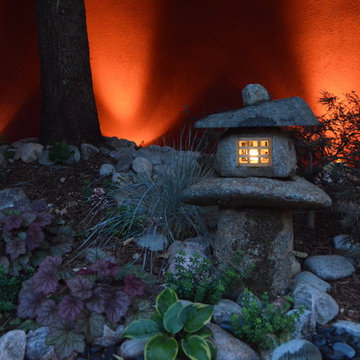
Night time shot of the stone sculpture and landscaping. LED lighting with the California Poppy colored wall provides a great backdrop.
Ispirazione per un vialetto d'ingresso etnico di medie dimensioni e in cortile in estate con pavimentazioni in pietra naturale
Ispirazione per un vialetto d'ingresso etnico di medie dimensioni e in cortile in estate con pavimentazioni in pietra naturale
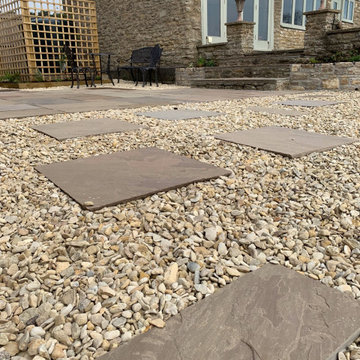
Stepping stones cluster in from the open driveway area linking the paving and seating spaces. Oil tank screened with trellis and planting.
Esempio di un vialetto d'ingresso country esposto in pieno sole di medie dimensioni e in cortile in estate con sassi di fiume
Esempio di un vialetto d'ingresso country esposto in pieno sole di medie dimensioni e in cortile in estate con sassi di fiume
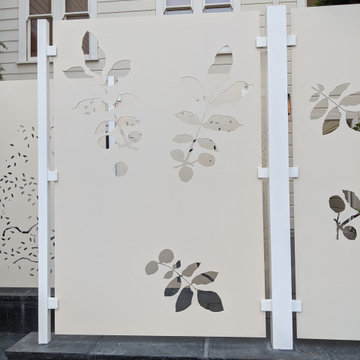
A small courtyard garden in San Francisco.
• Creative use of space in the dense, urban fabric of hilly SF.
• For the last several years the clients had carved out a make shift courtyard garden at the top of their driveway. It was one of the few flat spaces in their yard where they could sit in the sun and enjoy a cup of coffee. We turned the top of a steep driveway into a courtyard garden.
• The actual courtyard design was planned for the maximum dimensions possible to host a dining table and a seating area. The space is conveniently located outside their kitchen and home offices. However we needed to save driveway space for parking the cars and getting in and out.
• The design, fabrication and installation team was comprised of people we knew. I was an acquaintance to the clients having met them through good friends. The landscape contractor, Boaz Mor, http://www.boazmor.com/, is their neighbor and someone I worked with before. The metal fabricator is Murray Sandford of Moz Designs, https://mozdesigns.com/, https://www.instagram.com/moz_designs/ . Both contractors have long histories of working in the Bay Area on a variety of complex designs.
• The size of this garden belies the complexity of the design. We did not want to remove any of the concrete driveway which was 12” or more in thickness, except for the area where the large planter was going. The driveway sloped in two directions. In order to get a “level”, properly, draining patio, we had to start it at around 21” tall at the outside and end it flush by the garage doors.
• The fence is the artful element in the garden. It is made of power-coated aluminum. The panels match the house color; and posts match the house trim. The effect is quiet, blending into the overall property. The panels are dramatic. Each fence panel is a different size with a unique pattern.
• The exterior panels that you see from the street are an abstract riff on the seasons of the Persian walnut tree in their front yard. The cut-outs illustrate spring bloom when the walnut leafs out to autumn when the nuts drop to the ground and the squirrels eats them, leaving a mess of shells everywhere. Even the pesky squirrel appears on one of the panels.
• The interior panels, lining the entry into the courtyard, are an abstraction of the entire walnut tree.
• Although the panel design is made of perforations, the openings are designed to retain privacy when you are inside the courtyard.
• There is a large planter on one side of the courtyard, big enough for a tree to soften a harsh expanse of a neighboring wall. Light through the branches cast playful shadows on the wall behind.
• The lighting, mounted on the house is a nod to the client’s love of New Orleans gas lights.
• The paving is black stone from India, dark enough to absorb the warmth of the sun on a cool, summer San Francisco day.
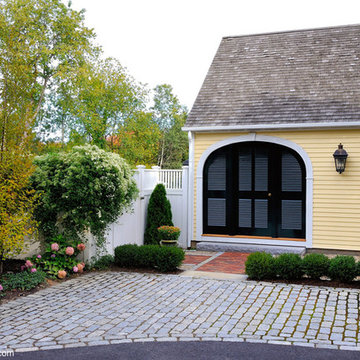
Cobblestone parking area and driveway, brick walkway with granite edging, and landscape plantings at historic New England Concord, MA home. - Sallie Hill Design | Landscape Architecture | 339-970-9058 | salliehilldesign.com | photo©2011 Brian Hill
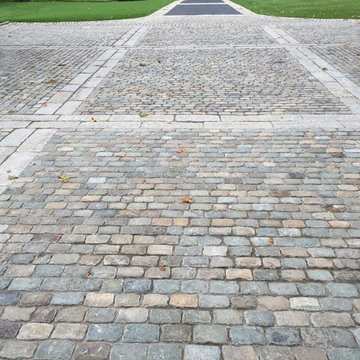
A combination of European sandstone, reclaimed curbing and Belgian Porphyry squares create one stunning and functional driveway, built to last a lifetime.
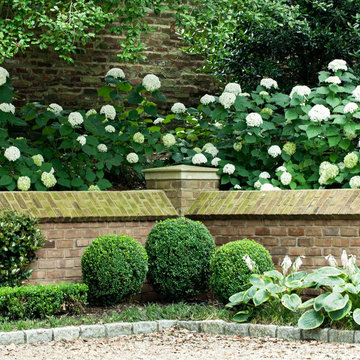
SWH
Idee per un ampio vialetto d'ingresso classico in ombra in cortile con un muro di contenimento e pavimentazioni in pietra naturale
Idee per un ampio vialetto d'ingresso classico in ombra in cortile con un muro di contenimento e pavimentazioni in pietra naturale
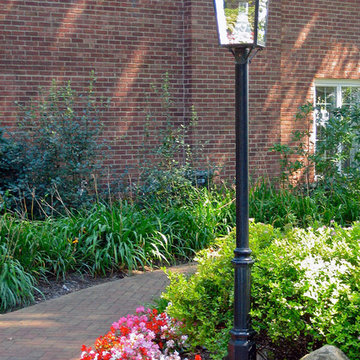
Custom lamp mounted on aluminum architectural post. The paver garden walk makes for easy, clean and safe footing throughout the garden. Field stone boulders protect the lamp post from wayward vehicles including snowplows. Photo by Landscape artist: Brett D. Maloney.
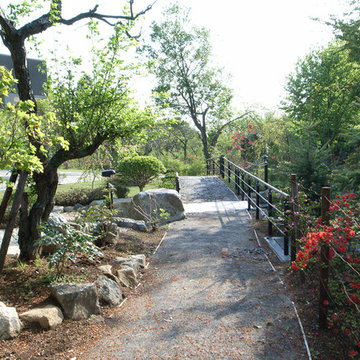
Desngn / Photo by Ogino Takamitsu ATELIER
Idee per un ampio vialetto d'ingresso moderno esposto a mezz'ombra in cortile con un ingresso o sentiero e ghiaia
Idee per un ampio vialetto d'ingresso moderno esposto a mezz'ombra in cortile con un ingresso o sentiero e ghiaia
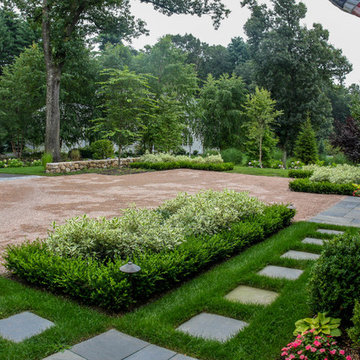
View from the side door to the chip seal courtyard.
Foto di un grande vialetto d'ingresso tradizionale esposto in pieno sole in cortile con ghiaia
Foto di un grande vialetto d'ingresso tradizionale esposto in pieno sole in cortile con ghiaia
Vialetti d'Ingresso in cortile - Foto e idee
7