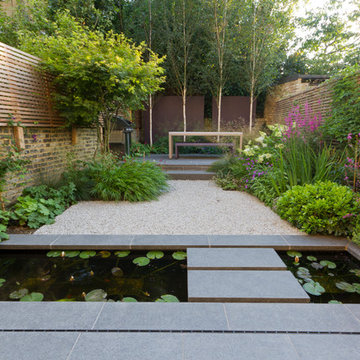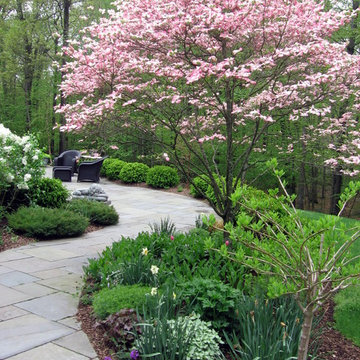Giardino
Filtra anche per:
Budget
Ordina per:Popolari oggi
61 - 80 di 1.017.009 foto
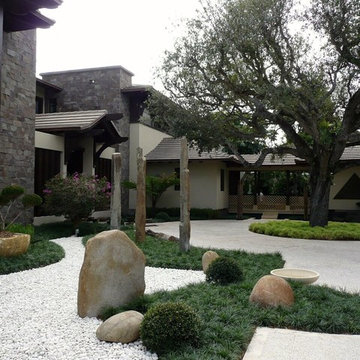
Foto di un grande vialetto d'ingresso etnico davanti casa con pavimentazioni in cemento
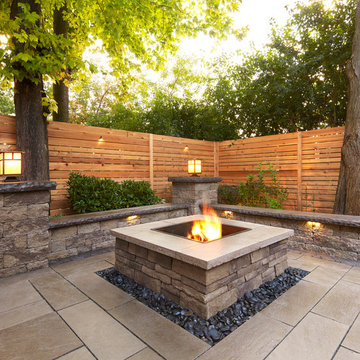
Traditional Style Fire Feature - the Prescott Fire Pit - using Techo-Bloc's Prescott wall & Piedimonte cap.
Idee per un grande giardino minimal dietro casa con un focolare e pavimentazioni in pietra naturale
Idee per un grande giardino minimal dietro casa con un focolare e pavimentazioni in pietra naturale
Trova il professionista locale adatto per il tuo progetto

Immagine di un grande giardino formale tradizionale esposto a mezz'ombra dietro casa

Idee per un giardino chic esposto a mezz'ombra di medie dimensioni e davanti casa in primavera con pacciame
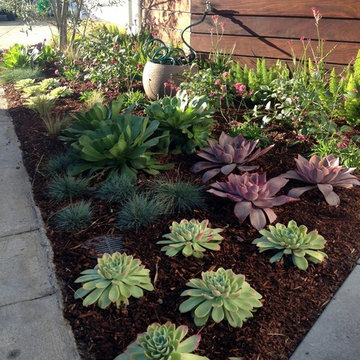
Contemporary succulent garden
Foto di un piccolo vialetto d'ingresso contemporaneo esposto a mezz'ombra davanti casa con pavimentazioni in cemento
Foto di un piccolo vialetto d'ingresso contemporaneo esposto a mezz'ombra davanti casa con pavimentazioni in cemento

Foto di un giardino tradizionale esposto in pieno sole con un ingresso o sentiero e pavimentazioni in mattoni
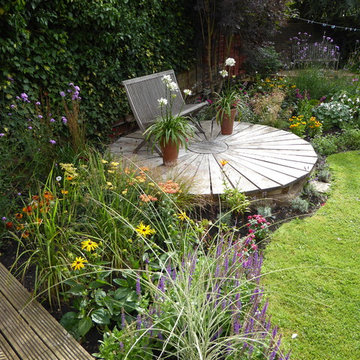
Idee per un giardino formale classico dietro casa con un ingresso o sentiero e pedane

Brent A. Riechers
Immagine di un piccolo orto in giardino contemporaneo esposto in pieno sole sul tetto
Immagine di un piccolo orto in giardino contemporaneo esposto in pieno sole sul tetto
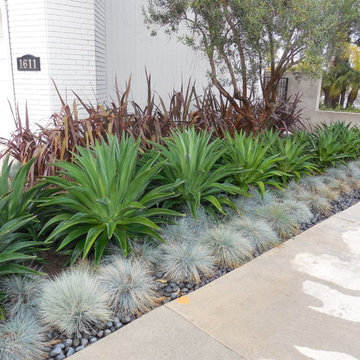
Marc Mason Landscape Services
Esempio di un piccolo giardino xeriscape classico esposto in pieno sole davanti casa in estate
Esempio di un piccolo giardino xeriscape classico esposto in pieno sole davanti casa in estate
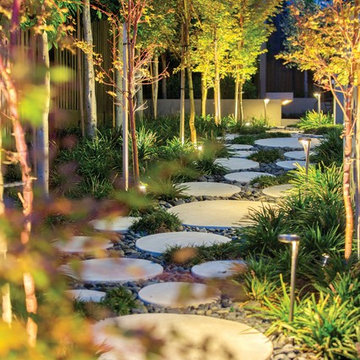
Our latest project combines a modern resort style with contemporary hard structures that deal with the sites steep topography. Incorporating the pool as part of the retaining has helped create a stunning landscape to live within. Steve Taylor

Landscape
Photo Credit: Maxwell Mackenzie
Foto di un ampio giardino mediterraneo nel cortile laterale con un ingresso o sentiero e pavimentazioni in pietra naturale
Foto di un ampio giardino mediterraneo nel cortile laterale con un ingresso o sentiero e pavimentazioni in pietra naturale

The transition to several garden rooms, a gravel path leads from the rear terrace to the many spaces. The entry is flanked by the New England fieldstone seat wall, capped in blue stone. The path is lined with cushwa brick outlining the formal garden filled with boxwood, pachysandra ground cover, hydrangea, magnolia, and eastern redbud. Photo Credit: Linda Oyama Bryan
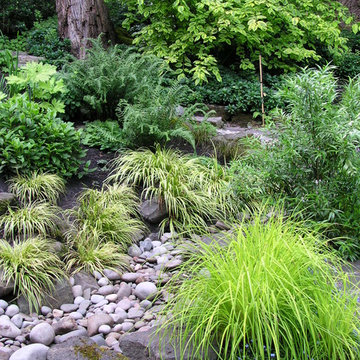
Landscape Design in a Day
Immagine di un grande giardino american style in ombra dietro casa in estate con pavimentazioni in pietra naturale
Immagine di un grande giardino american style in ombra dietro casa in estate con pavimentazioni in pietra naturale

Esempio di un giardino rustico in ombra di medie dimensioni e dietro casa in estate con un ingresso o sentiero e pavimentazioni in pietra naturale
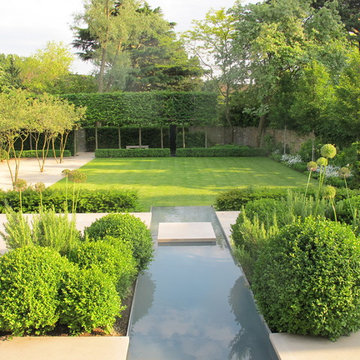
Charlotte Rowe Garden Design. View across water rill and 'cloud' planting of clipped Buxus sempevirens to lawn and petanques court planted with Amelanchier lamarckii trees and bordered at the end with pleached Hornbeam trees.
4

