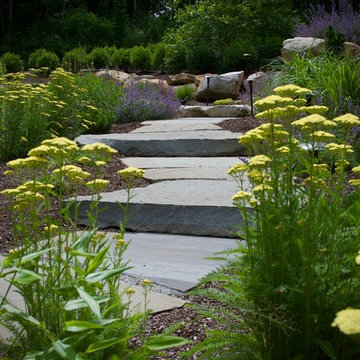Giardini ampi - Foto e idee
Filtra anche per:
Budget
Ordina per:Popolari oggi
1 - 20 di 16.612 foto
1 di 2

This propery is situated on the south side of Centre Island at the edge of an oak and ash woodlands. orignally, it was three properties having one house and various out buildings. topographically, it more or less continually sloped to the water. Our task was to creat a series of terraces that were to house various functions such as the main house and forecourt, cottage, boat house and utility barns.
The immediate landscape around the main house was largely masonry terraces and flower gardens. The outer landscape was comprised of heavily planted trails and intimate open spaces for the client to preamble through. As the site was largely an oak and ash woods infested with Norway maple and japanese honey suckle we essentially started with tall trees and open ground. Our planting intent was to introduce a variety of understory tree and a heavy shrub and herbaceous layer with an emphisis on planting native material. As a result the feel of the property is one of graciousness with a challenge to explore.
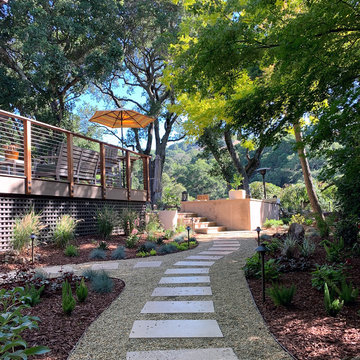
APLD 2021 Silver Award Winning Landscape Design. An expansive back yard landscape with several mature oak trees and a stunning Golden Locust tree has been transformed into a welcoming outdoor retreat. The renovations include a wraparound deck, an expansive travertine natural stone patio, stairways and pathways along with concrete retaining walls and column accents with dramatic planters. The pathways meander throughout the landscape... some with travertine stepping stones and gravel and those below the majestic oaks left natural with fallen leaves. Raised vegetable beds and fruit trees occupy some of the sunniest areas of the landscape. A variety of low-water and low-maintenance plants for both sunny and shady areas include several succulents, grasses, CA natives and other site-appropriate Mediterranean plants complimented by a variety of boulders. Dramatic white pots provide architectural accents, filled with succulents and citrus trees. Design, Photos, Drawings © Eileen Kelly, Dig Your Garden Landscape Design

Landscape
Photo Credit: Maxwell Mackenzie
Foto di un ampio giardino mediterraneo nel cortile laterale con un ingresso o sentiero e pavimentazioni in pietra naturale
Foto di un ampio giardino mediterraneo nel cortile laterale con un ingresso o sentiero e pavimentazioni in pietra naturale

With a lengthy list of ideas about how to transform their backyard, the clients were excited to see what we could do. Existing features on site needed to be updated and in-cooperated within the design. The view from each angle of the property was already outstanding and we didn't want the design to feel out of place. We had to make the grade changes work to our advantage, each separate space had to have a purpose. The client wanted to use the property for charity events, so a large flat turf area was constructed at the back of the property, perfect for setting up tables, chairs and a stage if needed. It also created the perfect look out point into the back of the property, dropping off into a ravine. A lot of focus throughout the project was the plant selection. With a large amount of garden beds, we wanted to maintain a clean and formal look, while still offering seasonal interest. We did this by edging the beds with boxwoods, adding white hydrangeas throughout the beds for constant colour, and subtle pops of purple and yellow. This along with the already breathtaking natural backdrop of the space, is more than enough to make this project stand out.
Photographer: Jason Hartog Photography
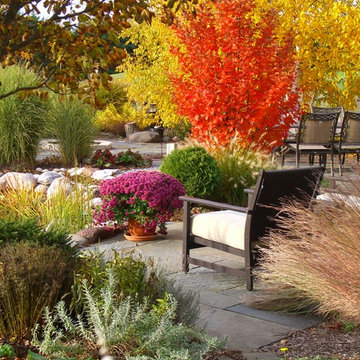
This project was designed and installed by Cottage Gardener, LTD. These photos highlight our effort to create seasonal interest throughout the entire year.
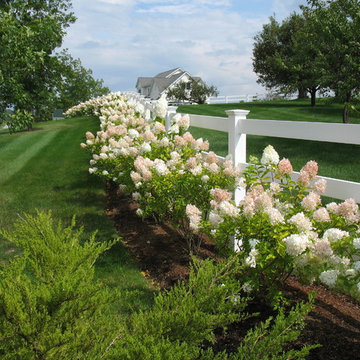
Rebecca Lindenmeyr
Foto di un ampio giardino formale country esposto in pieno sole dietro casa con un ingresso o sentiero
Foto di un ampio giardino formale country esposto in pieno sole dietro casa con un ingresso o sentiero
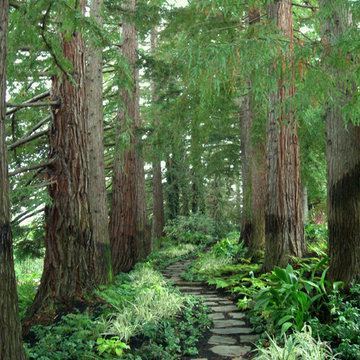
Idee per un ampio giardino chic in ombra dietro casa con pavimentazioni in pietra naturale

Daniel Gonzalez
Esempio di un ampio vialetto d'ingresso classico in primavera con ghiaia
Esempio di un ampio vialetto d'ingresso classico in primavera con ghiaia
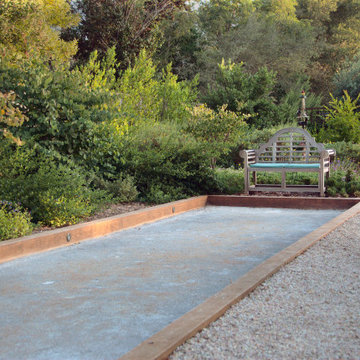
A cedar-framed bocce court nestled within the oak-friendly garden provides genteel recreation along the Mediterranean journey.
Foto di un ampio campo sportivo esterno mediterraneo esposto a mezz'ombra dietro casa in estate con uno spazio giochi, ghiaia e recinzione in legno
Foto di un ampio campo sportivo esterno mediterraneo esposto a mezz'ombra dietro casa in estate con uno spazio giochi, ghiaia e recinzione in legno
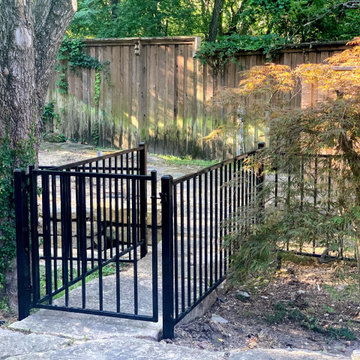
This client wanted a custom wrought iron fence so that dogs and children alike couldn't access a dangerous ditch area of their backyard. The end result was a 100' + long, winding wrought iron fence that split the enormous backyard in two with a diagonal streak.
This little piece of wrought iron innovation also included three gates with access to an outdoor patio, and entrances and exits to the other side of the backyard.

Esempio di un ampio giardino rustico esposto in pieno sole dietro casa in estate con un focolare e pavimentazioni in pietra naturale
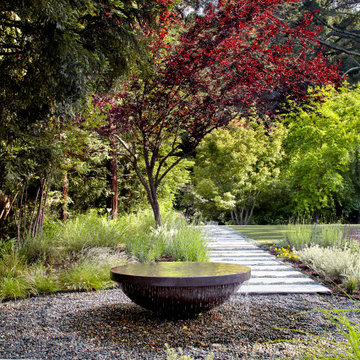
Immagine di un ampio giardino xeriscape minimal esposto in pieno sole dietro casa con fontane e pavimentazioni in pietra naturale
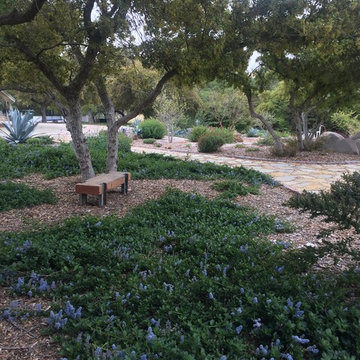
Beautiful Ceanothus 'Carmel Creeper' in lieu of lawn.
Idee per un ampio vialetto d'ingresso chic esposto in pieno sole davanti casa con pacciame
Idee per un ampio vialetto d'ingresso chic esposto in pieno sole davanti casa con pacciame

Inviting front entry garden channels stormwater into a retention swale to protect the lake from fertilizer runoff.
Ispirazione per un ampio giardino formale rustico esposto a mezz'ombra davanti casa in estate con un ingresso o sentiero e pavimentazioni in mattoni
Ispirazione per un ampio giardino formale rustico esposto a mezz'ombra davanti casa in estate con un ingresso o sentiero e pavimentazioni in mattoni
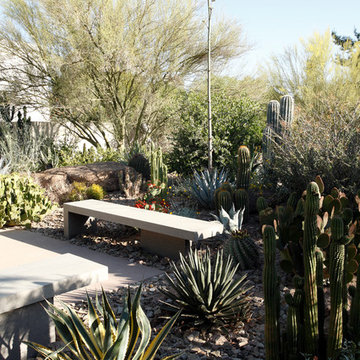
The stunning modern architecture of this Paradise Valley residence is highlighted by pocket gardens and showcases unique specimen cactus in desert botanical garden style.
Landscape Architect: Greey|Pickett
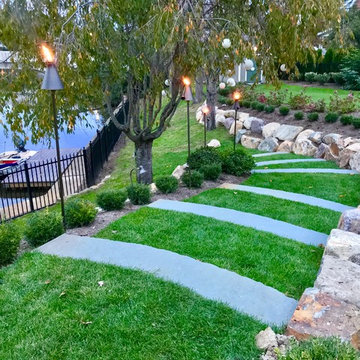
Natural bluestone slab steps provide comfortable access to the lake which borders this beach residence in NJ. The boulder retaining wall provides visual interest and is complimented by the plantings including a rose garden.
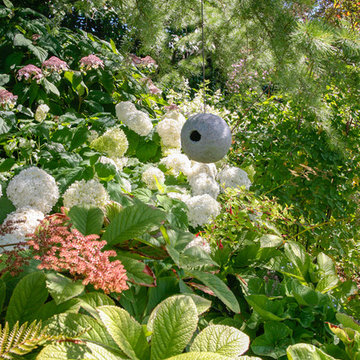
Front garden pathway with layered plantings and heritage trees for full-season interest.
Idee per un ampio giardino formale minimal esposto a mezz'ombra nel cortile laterale in estate
Idee per un ampio giardino formale minimal esposto a mezz'ombra nel cortile laterale in estate
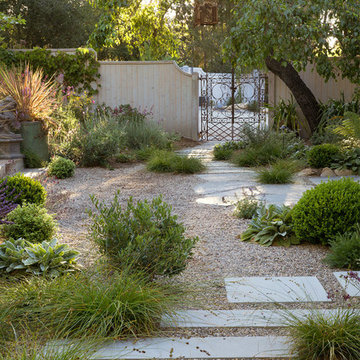
Very inviting walkway with Flagstone, Gravel and Stepstone Pavers. We found this amazing iron gate at an estate sale!
Esempio di un ampio giardino formale country esposto a mezz'ombra davanti casa con un ingresso o sentiero e ghiaia
Esempio di un ampio giardino formale country esposto a mezz'ombra davanti casa con un ingresso o sentiero e ghiaia
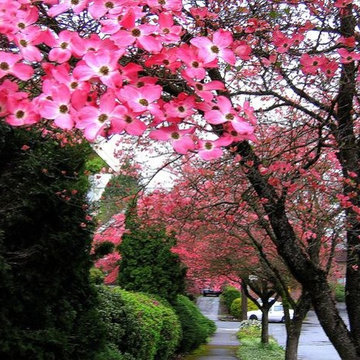
Foto di un ampio giardino xeriscape minimalista esposto a mezz'ombra davanti casa in primavera con un ingresso o sentiero e pacciame
Giardini ampi - Foto e idee
1
