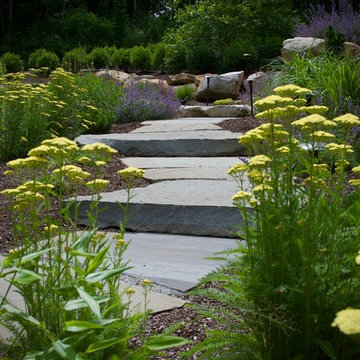Giardini ampi davanti casa - Foto e idee
Filtra anche per:
Budget
Ordina per:Popolari oggi
1 - 20 di 2.872 foto
1 di 3
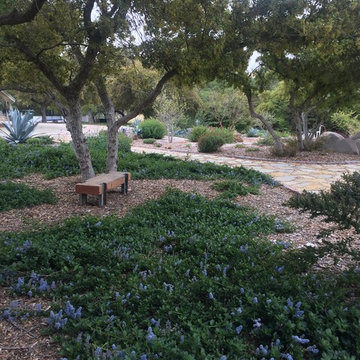
Beautiful Ceanothus 'Carmel Creeper' in lieu of lawn.
Idee per un ampio vialetto d'ingresso chic esposto in pieno sole davanti casa con pacciame
Idee per un ampio vialetto d'ingresso chic esposto in pieno sole davanti casa con pacciame

Inviting front entry garden channels stormwater into a retention swale to protect the lake from fertilizer runoff.
Ispirazione per un ampio giardino formale rustico esposto a mezz'ombra davanti casa in estate con un ingresso o sentiero e pavimentazioni in mattoni
Ispirazione per un ampio giardino formale rustico esposto a mezz'ombra davanti casa in estate con un ingresso o sentiero e pavimentazioni in mattoni
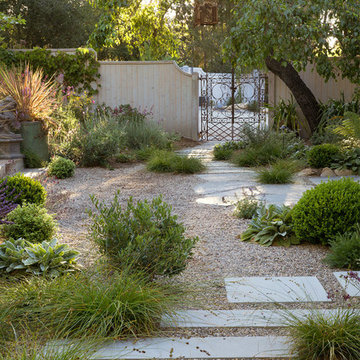
Very inviting walkway with Flagstone, Gravel and Stepstone Pavers. We found this amazing iron gate at an estate sale!
Esempio di un ampio giardino formale country esposto a mezz'ombra davanti casa con un ingresso o sentiero e ghiaia
Esempio di un ampio giardino formale country esposto a mezz'ombra davanti casa con un ingresso o sentiero e ghiaia
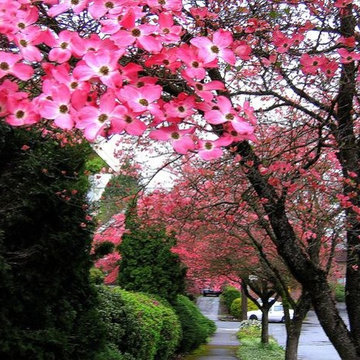
Foto di un ampio giardino xeriscape minimalista esposto a mezz'ombra davanti casa in primavera con un ingresso o sentiero e pacciame
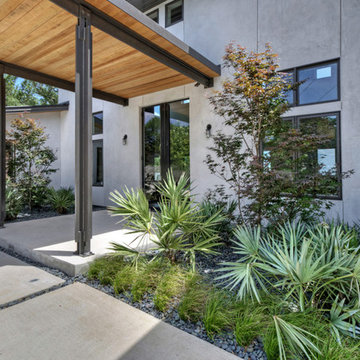
Berkeley sedge with Japanese maples and mexican beach pebbles and ground cover
Immagine di un ampio giardino xeriscape design esposto in pieno sole davanti casa in primavera con un giardino in vaso e pavimentazioni in pietra naturale
Immagine di un ampio giardino xeriscape design esposto in pieno sole davanti casa in primavera con un giardino in vaso e pavimentazioni in pietra naturale
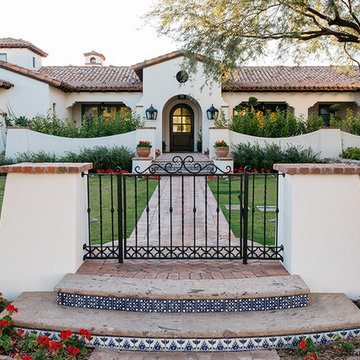
The landscape of this home honors the formality of Spanish Colonial / Santa Barbara Style early homes in the Arcadia neighborhood of Phoenix. By re-grading the lot and allowing for terraced opportunities, we featured a variety of hardscape stone, brick, and decorative tiles that reinforce the eclectic Spanish Colonial feel. Cantera and La Negra volcanic stone, brick, natural field stone, and handcrafted Spanish decorative tiles are used to establish interest throughout the property.
A front courtyard patio includes a hand painted tile fountain and sitting area near the outdoor fire place. This patio features formal Boxwood hedges, Hibiscus, and a rose garden set in pea gravel.
The living room of the home opens to an outdoor living area which is raised three feet above the pool. This allowed for opportunity to feature handcrafted Spanish tiles and raised planters. The side courtyard, with stepping stones and Dichondra grass, surrounds a focal Crape Myrtle tree.
One focal point of the back patio is a 24-foot hand-hammered wrought iron trellis, anchored with a stone wall water feature. We added a pizza oven and barbecue, bistro lights, and hanging flower baskets to complete the intimate outdoor dining space.
Project Details:
Landscape Architect: Greey|Pickett
Architect: Higgins Architects
Landscape Contractor: Premier Environments
Photography: Sam Rosenbaum
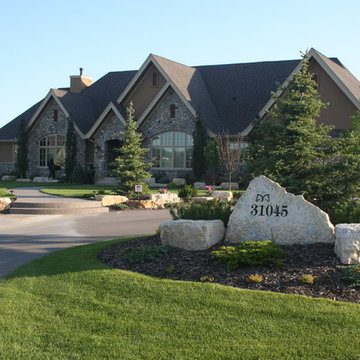
Idee per un ampio vialetto d'ingresso chic esposto in pieno sole davanti casa in estate con pacciame
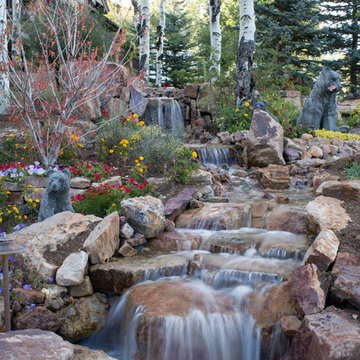
Massive addition and renovation adding a pond, waterfall, bridges, a chapel, boulder work, gardens and 5,000 SF log/stone addition to an existing home. The addition has a large theater, wine room, bar, new master suite, huge great room with lodge-size fireplace, sitting room and outdoor covered/heated patio with outdoor kitchen.
Photo by Kimberly Gavin.
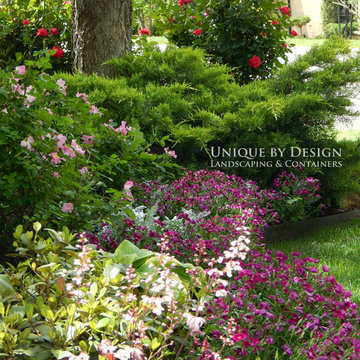
Stonemill Edition
Landscape: Unique by Design l Helen Weis
Esempio di un ampio giardino chic esposto a mezz'ombra davanti casa in estate
Esempio di un ampio giardino chic esposto a mezz'ombra davanti casa in estate
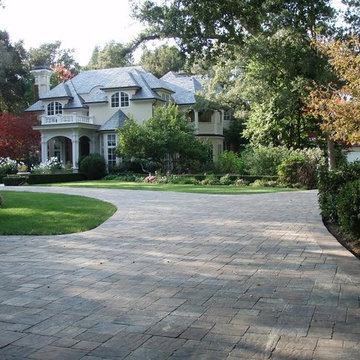
Paver, cobblestone, concrete, brick, and stone pavers
Foto di un ampio vialetto d'ingresso chic davanti casa con pavimentazioni in mattoni
Foto di un ampio vialetto d'ingresso chic davanti casa con pavimentazioni in mattoni
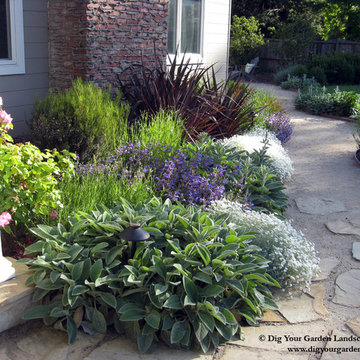
A colorful, drought-tolerant plant combination with year-round appeal. This bed includes Stachys - Lamb's Ears, known as Big Ears, Cerastium - Snow in Summer, Penstemon heterophyllus, Lavender, Coleonema - Breath of Heaven, Phormium - New Zealand flax. Positioned along a flagstone and decomposed granite pathway in San Anselmo CA.
Designa and Photo: Eileen Kelly, Dig Your Garden Landscape Design
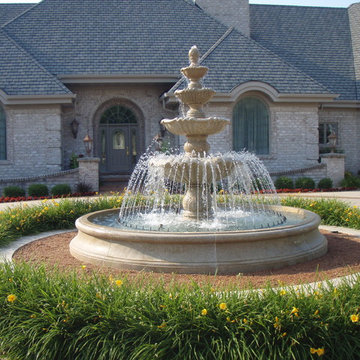
This fantastic 108" tall 4-tier hand-carved granite fountain surrounded by an 8' diameter spray ring and a 12' diameter Flared Contour 18" tall Round surround. This set would look great in any circle driveway!
Carved Stone Creations, Inc. 866-759-1920
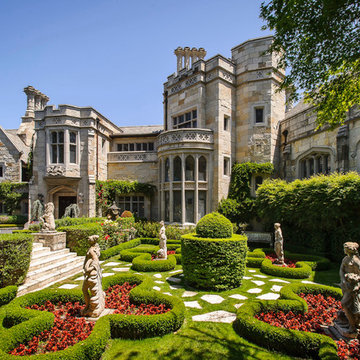
Dennis Mayer Photography
www.chilternestate.com
Idee per un ampio giardino formale chic esposto in pieno sole davanti casa con un ingresso o sentiero
Idee per un ampio giardino formale chic esposto in pieno sole davanti casa con un ingresso o sentiero
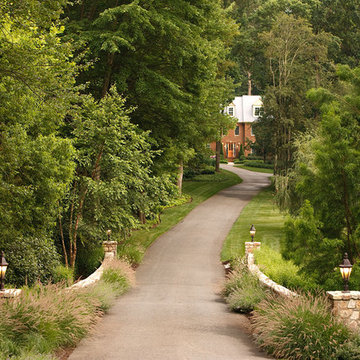
Landscape Architect: Howard Cohen
Photography by: Ron Blunt
Immagine di un ampio vialetto d'ingresso chic esposto in pieno sole davanti casa
Immagine di un ampio vialetto d'ingresso chic esposto in pieno sole davanti casa

The Entry and Parking Courtyard : The approach to the front of the house leads up the driveway into a spacious cobbled courtyard framed by a series of stone walls , which in turn are surrounded by plantings. The stone walls also allow the formation of a secondary room for entry into the garages. The walls extend the architecture of the house into the garden allowing the house to be grounded to the site and connect to the greater landscape.
Photo credit: ROGER FOLEY

Patterned bluestone, board-on-board concrete and seasonal containers establish strength of line in the front landscape design. Plants are subordinate components of the design and just emerging from their winter dormancy.
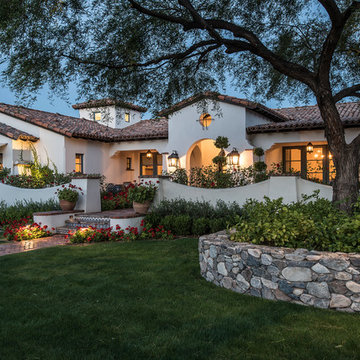
The landscape of this home honors the formality of Spanish Colonial / Santa Barbara Style early homes in the Arcadia neighborhood of Phoenix. By re-grading the lot and allowing for terraced opportunities, we featured a variety of hardscape stone, brick, and decorative tiles that reinforce the eclectic Spanish Colonial feel. Cantera and La Negra volcanic stone, brick, natural field stone, and handcrafted Spanish decorative tiles are used to establish interest throughout the property.
A front courtyard patio includes a hand painted tile fountain and sitting area near the outdoor fire place. This patio features formal Boxwood hedges, Hibiscus, and a rose garden set in pea gravel.
The living room of the home opens to an outdoor living area which is raised three feet above the pool. This allowed for opportunity to feature handcrafted Spanish tiles and raised planters. The side courtyard, with stepping stones and Dichondra grass, surrounds a focal Crape Myrtle tree.
One focal point of the back patio is a 24-foot hand-hammered wrought iron trellis, anchored with a stone wall water feature. We added a pizza oven and barbecue, bistro lights, and hanging flower baskets to complete the intimate outdoor dining space.
Project Details:
Landscape Architect: Greey|Pickett
Architect: Higgins Architects
Landscape Contractor: Premier Environments
Metal Arbor: Porter Barn Wood
Photography: Scott Sandler
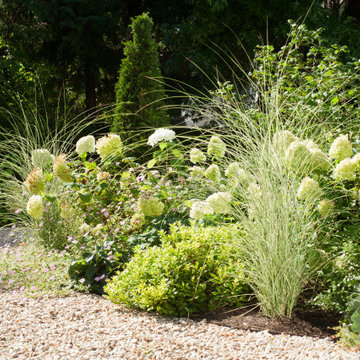
We were asked to design and plant the driveway and gardens surrounding a substantial period property in Cobham. Our Scandinavian clients wanted a soft and natural look to the planting. We used long flowering shrubs and perennials to extend the season of flower, and combined them with a mix of beautifully textured evergreen plants to give year-round structure. We also mixed in a range of grasses for movement which also give a more contemporary look.
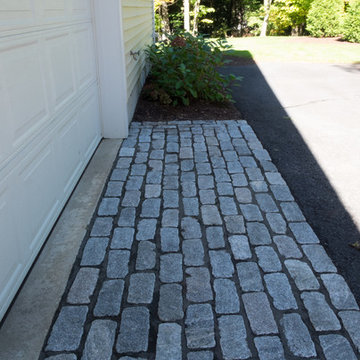
Ispirazione per un ampio vialetto d'ingresso chic esposto a mezz'ombra davanti casa con pavimentazioni in cemento
Giardini ampi davanti casa - Foto e idee
1
