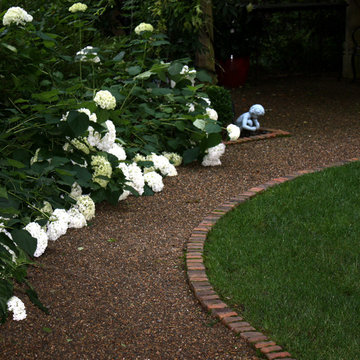Campi Sportivi Esterni ampi - Foto e idee
Filtra anche per:
Budget
Ordina per:Popolari oggi
1 - 20 di 448 foto
1 di 3
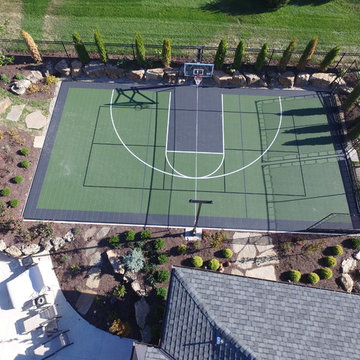
When you make the decision to install a Sport Court basketball or multipurpose game court in the backyard of your home, we understand you have a lot of choices to make. Sport Court game courts come in six different sizes, with endless variations as to color, design, sport and court elements such as a light system, rebounder and optional fence.
Sport Court Powergame in Green and Dark Blue with White Basketball Lines and Black Multi-Sport Game Lines
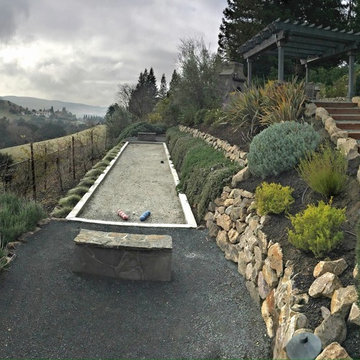
Foto di un ampio campo sportivo esterno classico esposto in pieno sole in primavera con un muro di contenimento, un pendio, una collina o una riva e ghiaia
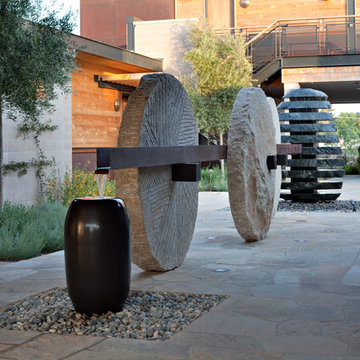
As part of a collaboration project, Blank and Cables worked with archetects, designers and the Bardessono Hotel and Spa to create this large stone wheels that act as a centerpiece for the courtyard. Constructed from steel, the pieces were designed to withstand the harsh California sun as well as inclement weather. Photo Credit: Jason Liske
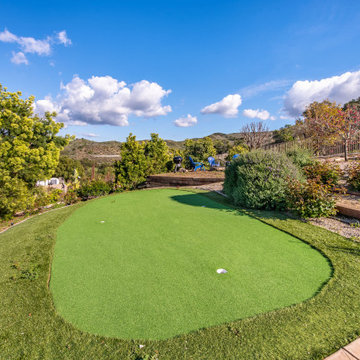
Nestled at the top of the prestigious Enclave neighborhood established in 2006, this privately gated and architecturally rich Hacienda estate lacks nothing. Situated at the end of a cul-de-sac on nearly 4 acres and with approx 5,000 sqft of single story luxurious living, the estate boasts a Cabernet vineyard of 120+/- vines and manicured grounds.
Stroll to the top of what feels like your own private mountain and relax on the Koi pond deck, sink golf balls on the putting green, and soak in the sweeping vistas from the pergola. Stunning views of mountains, farms, cafe lights, an orchard of 43 mature fruit trees, 4 avocado trees, a large self-sustainable vegetable/herb garden and lush lawns. This is the entertainer’s estate you have dreamed of but could never find.
The newer infinity edge saltwater oversized pool/spa features PebbleTek surfaces, a custom waterfall, rock slide, dreamy deck jets, beach entry, and baja shelf –-all strategically positioned to capture the extensive views of the distant mountain ranges (at times snow-capped). A sleek cabana is flanked by Mediterranean columns, vaulted ceilings, stone fireplace & hearth, plus an outdoor spa-like bathroom w/travertine floors, frameless glass walkin shower + dual sinks.
Cook like a pro in the fully equipped outdoor kitchen featuring 3 granite islands consisting of a new built in gas BBQ grill, two outdoor sinks, gas cooktop, fridge, & service island w/patio bar.
Inside you will enjoy your chef’s kitchen with the GE Monogram 6 burner cooktop + grill, GE Mono dual ovens, newer SubZero Built-in Refrigeration system, substantial granite island w/seating, and endless views from all windows. Enjoy the luxury of a Butler’s Pantry plus an oversized walkin pantry, ideal for staying stocked and organized w/everyday essentials + entertainer’s supplies.
Inviting full size granite-clad wet bar is open to family room w/fireplace as well as the kitchen area with eat-in dining. An intentional front Parlor room is utilized as the perfect Piano Lounge, ideal for entertaining guests as they enter or as they enjoy a meal in the adjacent Dining Room. Efficiency at its finest! A mudroom hallway & workhorse laundry rm w/hookups for 2 washer/dryer sets. Dualpane windows, newer AC w/new ductwork, newer paint, plumbed for central vac, and security camera sys.
With plenty of natural light & mountain views, the master bed/bath rivals the amenities of any day spa. Marble clad finishes, include walkin frameless glass shower w/multi-showerheads + bench. Two walkin closets, soaking tub, W/C, and segregated dual sinks w/custom seated vanity. Total of 3 bedrooms in west wing + 2 bedrooms in east wing. Ensuite bathrooms & walkin closets in nearly each bedroom! Floorplan suitable for multi-generational living and/or caretaker quarters. Wheelchair accessible/RV Access + hookups. Park 10+ cars on paver driveway! 4 car direct & finished garage!
Ready for recreation in the comfort of your own home? Built in trampoline, sandpit + playset w/turf. Zoned for Horses w/equestrian trails, hiking in backyard, room for volleyball, basketball, soccer, and more. In addition to the putting green, property is located near Sunset Hills, WoodRanch & Moorpark Country Club Golf Courses. Near Presidential Library, Underwood Farms, beaches & easy FWY access. Ideally located near: 47mi to LAX, 6mi to Westlake Village, 5mi to T.O. Mall. Find peace and tranquility at 5018 Read Rd: Where the outdoor & indoor spaces feel more like a sanctuary and less like the outside world.
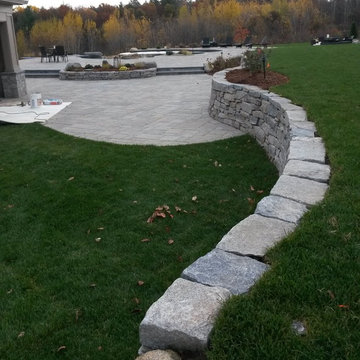
The lawn surface softens the hardness of the natural stone wall
Foto di un ampio campo sportivo esterno chic esposto in pieno sole dietro casa in autunno con pavimentazioni in cemento
Foto di un ampio campo sportivo esterno chic esposto in pieno sole dietro casa in autunno con pavimentazioni in cemento
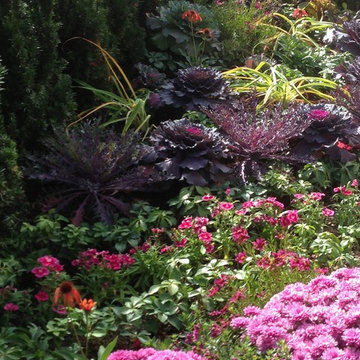
I love the mix of warm and cool colors and varying texture in this gorgeous fall planting. A diamond shape was used as a constant throughout the space in order to provide a common theme and connecting look throughout the garden.
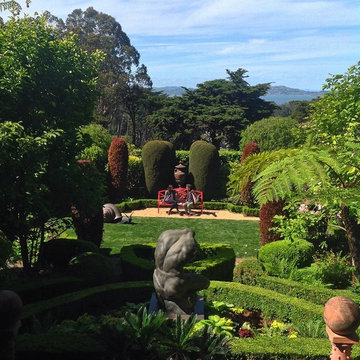
Though this formal boxwood hedged garden was traditional we wanted it to feel ecletic. The Mckinnon and Harris bench really ties it all together with its traditional design and modern execution of flowly lines and pop of red color. This opened the door for us to use playful oversized pieces like the copper repose snail. Staged by Davis Dalbok, Brandon Pruett and Lindsey Graves
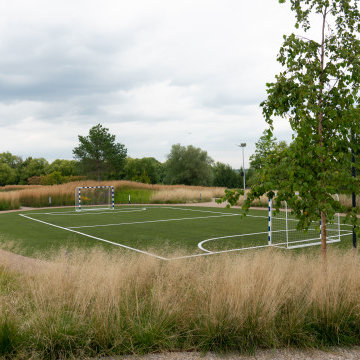
Два года каждодневного труда с жесткими сроками и числом рабочих до 50 человек в день, и интереснейший проект большого природного сада стал реальностью. В нем все необычно - от бионической архитектуры и оригинального решения рельефа, до открытости ветрам, речным красотам и взорам гуляющих людей. Дом идеально вписывается в существующий и созданный рельеф, давая возможность плавно подняться на террасы второго этажа прямо с земли. Панорамное остекление создает теснейшую связь с садом, а великолепный вид на реку обрамляют выразительные посадки деревьев. В этом огромная сила его очарования для хозяев. Воплощение этого масштабного проекта позволило реализовать наш прошлый опыт устройства мощения эластопейв, в котором очень важно выбрать правильный цвет гальки с учетом потемнения от смолы, создания авторских живописных водоемов с большими камнями и водопадами, правда все предыдущие были бетонные и не мельче 170 см, для плаванья, а этот спроектировали- мелким, пологим и гравийным, предусмотрев зону зимовки рыбы, облицовки подпорных стен габионами -выполнили очень качественно, с двумя видами камня, устройства ландшафтного освещения с 18 отдельными линиями включения. Из нового опыта - устройство спортивной площадки с искусственным газоном на гравийном основании с мачтами освещения, создание огорода с грядками из кортеновской стали, налитие большого бетонного моста из плит через пруд. Все растения мы заботливо выбирали в Германии, уделяя большое внимание кроне, характеру формовки, многолетники в количестве 40 тыс. мы дорастили в нашем питомнике, часть кустарников и высоких сосен - из российских питомников. В саду высажено 500 тыс луковичных, благодаря им с апреля по июль он превращается в яркое море красок и фактур. В течение года после сдачи работы на участке продолжились. Нам доверили весь уход. По просьбе заказчика мы переработали некоторые зоны, сделав их более приватными. Для этого лучшим решением оказались кулисы из стройных кедровых сосен с Алтая. Зону беседки мы дополнительно отделили от гуляющих вдоль реки посадкой большой группы формированных сосен Бонсай. Практичное мощение, мощные холмы, скрывающие забор, огромные площади трав и многолетников, высоченные раскидистые сосны, очень интересные по форме сосны Банкса, живописный водоем, отражающий дом – вот слагаемые неповторимого облика сада. Уже в июне поднимаются массивы трав, высотой по плечи, добавляющие глубину и создающие ощущение возврата в детство, в бескрайние луговые просторы. В прозрачный водоем залетают поплескаться дикие утки, а кошки интересуются его обитателями- карпами Кои, засев в зарослях ириса болотного.
Основа проекта: Михаил Козлов.
Доработка и реализация с подбором всех материалов: Ландшафтная студия Аркадия Гарден
фото: Диана Дубовицкая
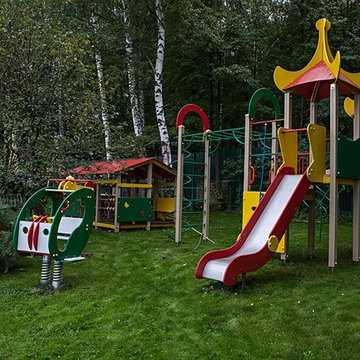
Ксения Розанцева
Idee per un ampio campo sportivo esterno design esposto a mezz'ombra in cortile in estate con un ingresso o sentiero e pavimentazioni in pietra naturale
Idee per un ampio campo sportivo esterno design esposto a mezz'ombra in cortile in estate con un ingresso o sentiero e pavimentazioni in pietra naturale
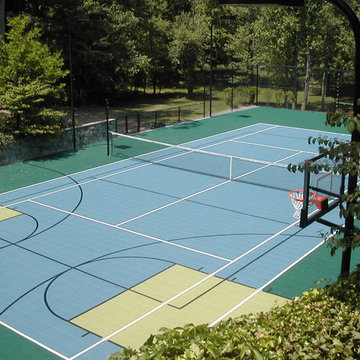
PowerGame modular surface, (2) Collegiate adjustable basketball systems, rebounders, lights, fencing
Idee per un ampio campo sportivo esterno tradizionale esposto a mezz'ombra dietro casa in estate con un muro di contenimento e pavimentazioni in cemento
Idee per un ampio campo sportivo esterno tradizionale esposto a mezz'ombra dietro casa in estate con un muro di contenimento e pavimentazioni in cemento
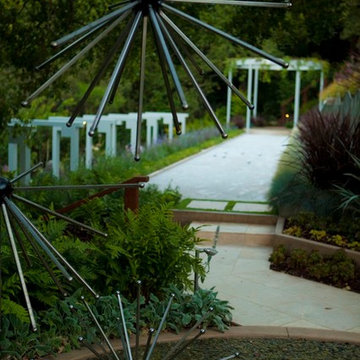
Immagine di un ampio campo sportivo esterno minimal esposto in pieno sole in estate con ghiaia
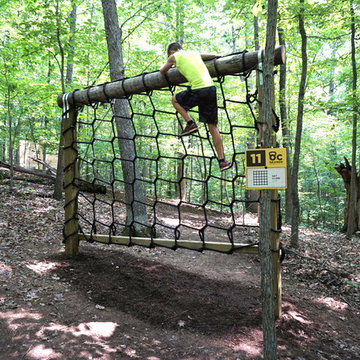
For a family who believes fitness is not only an essential part of life but also a fun opportunity for the whole family to connect, build and achieve greatness together there is nothing better than a custom designed obstacle course right in your back yard.
THEME
The theme of this half mile trail through the woods is evident in the fun, creative and all-inclusive obstacles hidden in the natural flow of the land around this amazing family home. The course was created with adults and children, advanced and beginner athletes, competitive and entertaining events all accounted for. Each of the 13 obstacles was designed to be challenging no matter the size, skill or ability of the athlete lucky enough to run the course.
FOCUS
The focus for this family was to create an outdoor adventure that could be an athletic, social and personal outlet for their entire family while maintaining the natural beauty of the landscape and without altering the sweeping views from the home. The large scale of the challenging obstacles is camouflaged within the landscape using the rolling hills and mature trees as a natural curtain in every season. The beauty of the course does not diminish the functional and demanding nature of the obstacles which are designed to focus on multiple strength, agility, and cardio fitness abilities and intensities.
STORAGE
The start of the trail includes a raised training area offering a dedicated space clear from the ground to place bags, mats and other equipment used during the run. A small all-terrain storage cart was provided for use with 6 yoga mats, 3 medicine balls of various weights, rings, sprinting cones, and a large digital timer to record laps.
GROWTH
The course was designed to provide an athletic and fun challenge for children, teens and adults no matter their experience or athletic prowess. This course offers competitive athletes a challenge and budding athletes an opportunity to experience and ignite their passion for physical activity. Initially the concept for the course was focused on the youngest of the family however as the design grew so did the obstacles and now it is a true family experience that will meet their adapting needs for years. Each obstacle is paired with an instructional sign directing the runners in proper use of the obstacle, adaptations for skill levels and tips on form. These signs are all customized for this course and are printed on metal to ensure they last for many years.
SAFETY
Safety is crucial for all physical activity and an obstacle course of this scale presents unique safety concerns. Children should always be supervised when participating in an adventure on the course however additional care was paid to details on the course to ensure everyone has a great time. All of the course obstacles have been created with pressure treated lumber that will withstand the seasonal poundings. All footer pilings that support obstacles have been placed into the ground between 3 to 4 feet (.9 to 1.2 meters) and each piling has 2 to 3 bags of concrete (totaling over 90 bags used throughout the course) ensuring stability of the structure and safety of the participants. Additionally, all obstacle lumber has been given rounded corners and sanded down offering less splintering and more time for everyone to enjoy the course.
This athletic and charismatic family strives to incorporate a healthy active lifestyle into their daily life and this obstacle course offers their family an opportunity to strengthen themselves and host some memorable and active events at their amazing home.

For a family who believes fitness is not only an essential part of life but also a fun opportunity for the whole family to connect, build and achieve greatness together there is nothing better than a custom designed obstacle course right in your back yard.
THEME
The theme of this half mile trail through the woods is evident in the fun, creative and all-inclusive obstacles hidden in the natural flow of the land around this amazing family home. The course was created with adults and children, advanced and beginner athletes, competitive and entertaining events all accounted for. Each of the 13 obstacles was designed to be challenging no matter the size, skill or ability of the athlete lucky enough to run the course.
FOCUS
The focus for this family was to create an outdoor adventure that could be an athletic, social and personal outlet for their entire family while maintaining the natural beauty of the landscape and without altering the sweeping views from the home. The large scale of the challenging obstacles is camouflaged within the landscape using the rolling hills and mature trees as a natural curtain in every season. The beauty of the course does not diminish the functional and demanding nature of the obstacles which are designed to focus on multiple strength, agility, and cardio fitness abilities and intensities.
STORAGE
The start of the trail includes a raised training area offering a dedicated space clear from the ground to place bags, mats and other equipment used during the run. A small all-terrain storage cart was provided for use with 6 yoga mats, 3 medicine balls of various weights, rings, sprinting cones, and a large digital timer to record laps.
GROWTH
The course was designed to provide an athletic and fun challenge for children, teens and adults no matter their experience or athletic prowess. This course offers competitive athletes a challenge and budding athletes an opportunity to experience and ignite their passion for physical activity. Initially the concept for the course was focused on the youngest of the family however as the design grew so did the obstacles and now it is a true family experience that will meet their adapting needs for years. Each obstacle is paired with an instructional sign directing the runners in proper use of the obstacle, adaptations for skill levels and tips on form. These signs are all customized for this course and are printed on metal to ensure they last for many years.
SAFETY
Safety is crucial for all physical activity and an obstacle course of this scale presents unique safety concerns. Children should always be supervised when participating in an adventure on the course however additional care was paid to details on the course to ensure everyone has a great time. All of the course obstacles have been created with pressure treated lumber that will withstand the seasonal poundings. All footer pilings that support obstacles have been placed into the ground between 3 to 4 feet (.9 to 1.2 meters) and each piling has 2 to 3 bags of concrete (totaling over 90 bags used throughout the course) ensuring stability of the structure and safety of the participants. Additionally, all obstacle lumber has been given rounded corners and sanded down offering less splintering and more time for everyone to enjoy the course.
This athletic and charismatic family strives to incorporate a healthy active lifestyle into their daily life and this obstacle course offers their family an opportunity to strengthen themselves and host some memorable and active events at their amazing home.
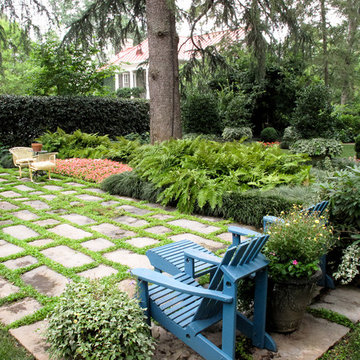
The blue/green chairs add a nice bit of color to this side area of the house. Stone terrace planted with mazus. You can see the wonderful mondo grass and autumn ferns.
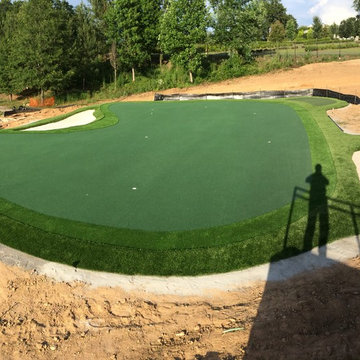
Ispirazione per un ampio campo sportivo esterno esposto in pieno sole in estate con un pendio, una collina o una riva
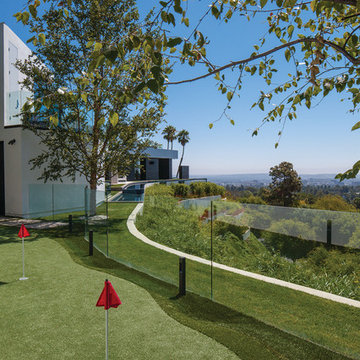
Laurel Way Beverly Hills luxury home golf course putting green. Photo by Art Gray Photography.
Ispirazione per un ampio giardino minimalista esposto in pieno sole dietro casa
Ispirazione per un ampio giardino minimalista esposto in pieno sole dietro casa
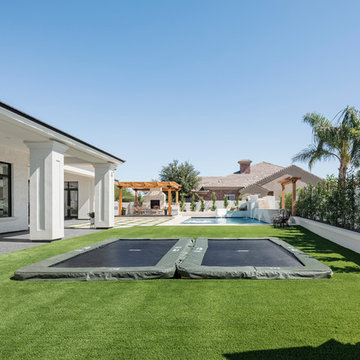
Backyard landscape
Idee per un ampio campo sportivo esterno chic esposto in pieno sole dietro casa in estate con un focolare e pavimentazioni in pietra naturale
Idee per un ampio campo sportivo esterno chic esposto in pieno sole dietro casa in estate con un focolare e pavimentazioni in pietra naturale
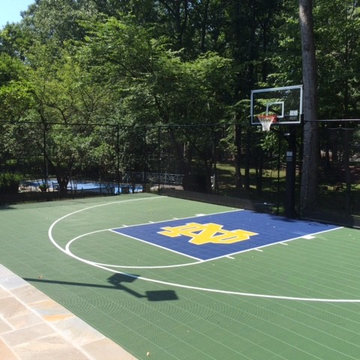
Foto di un ampio campo sportivo esterno tradizionale esposto a mezz'ombra dietro casa in estate con un muro di contenimento e pavimentazioni in pietra naturale
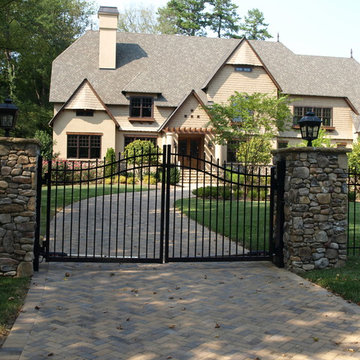
This custom home is an amazing representation of the new homes going up in the Charlotte NC area. But these same types of details can be applied to any remodel.
The architect/ designer here did a great job of weaving colors and materials together to present a fabulous finished product.
The stone here is NC River Rock veneer layed with a drystack application.
Campi Sportivi Esterni ampi - Foto e idee
1
