Giardino
Filtra anche per:
Budget
Ordina per:Popolari oggi
41 - 60 di 16.431 foto
1 di 2
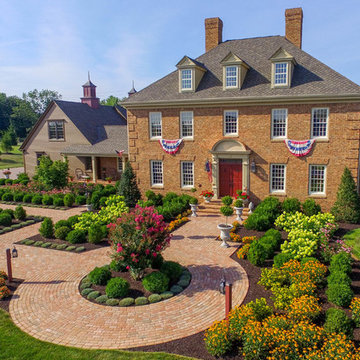
Clay brick pavers were chosen and installed in a running bond pattern for the walkways. The front walk leads guests to the front door through a stunning perennial garden. The large circular design in the front walk creates a great focal point. A clay brick walk leads guests through a post and beam arbor into the backyard entertaining space. This space includes a post and beam pergola with three posts, circular seating bench and wood burning fire pit that creates an intimate space. Clay brick accents were incorporated in the grill island and large wood burning fireplace and columns. Fire features were integrated into the columns on each side of the fireplace and seat walls.
Contractor/Installer: GoldGlo Landscapes LLC
Product Manufacturer: Glen Grey Brick
Project Designer: GoldGlo Landscapes LLC
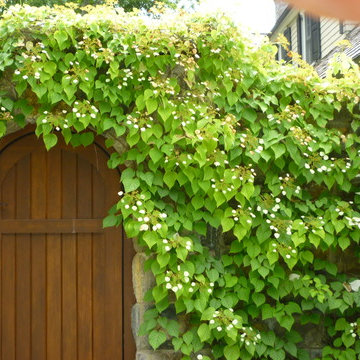
A mature Schitzophragma vine graces the high stone wall and gate separating public service drive from the private garden behind.
Susan Irving
Idee per un ampio giardino formale tradizionale esposto in pieno sole dietro casa in autunno con un ingresso o sentiero e ghiaia
Idee per un ampio giardino formale tradizionale esposto in pieno sole dietro casa in autunno con un ingresso o sentiero e ghiaia
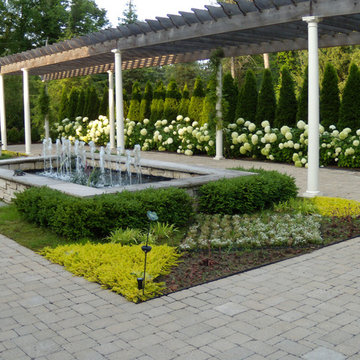
Ground cover by other
Idee per un ampio giardino formale tradizionale esposto a mezz'ombra dietro casa in estate con pavimentazioni in mattoni e fontane
Idee per un ampio giardino formale tradizionale esposto a mezz'ombra dietro casa in estate con pavimentazioni in mattoni e fontane
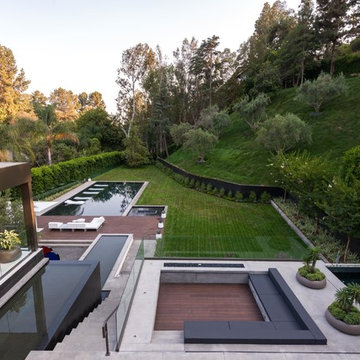
Photography by Matthew Momberger
Esempio di un ampio giardino formale moderno esposto in pieno sole dietro casa in estate con un muro di contenimento e ghiaia
Esempio di un ampio giardino formale moderno esposto in pieno sole dietro casa in estate con un muro di contenimento e ghiaia
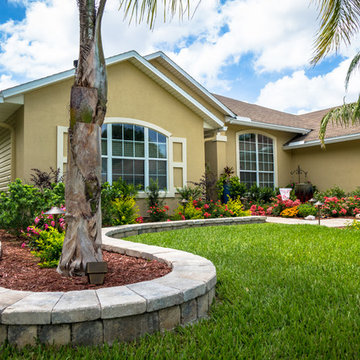
Paving a driveway and adding low stone walls to a front yard is a huge transformation that can add big value to your home.
Esempio di un ampio vialetto d'ingresso classico esposto in pieno sole davanti casa in estate con un muro di contenimento e pavimentazioni in pietra naturale
Esempio di un ampio vialetto d'ingresso classico esposto in pieno sole davanti casa in estate con un muro di contenimento e pavimentazioni in pietra naturale
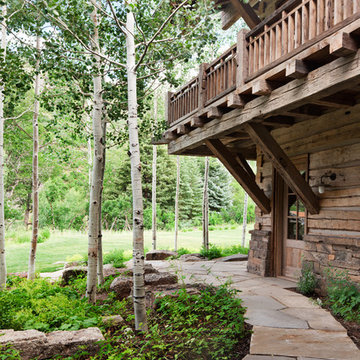
David O. Marlow Photography
Esempio di un ampio giardino xeriscape rustico esposto in pieno sole dietro casa in estate con pavimentazioni in pietra naturale e un ingresso o sentiero
Esempio di un ampio giardino xeriscape rustico esposto in pieno sole dietro casa in estate con pavimentazioni in pietra naturale e un ingresso o sentiero
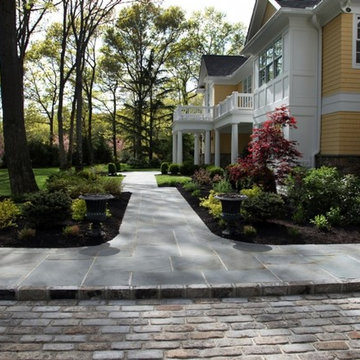
Esempio di un ampio vialetto d'ingresso classico in ombra davanti casa con pavimentazioni in pietra naturale
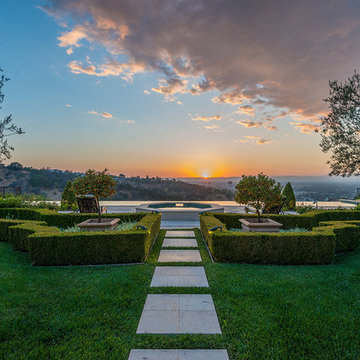
Esempio di un ampio giardino formale mediterraneo esposto a mezz'ombra dietro casa con pavimentazioni in cemento
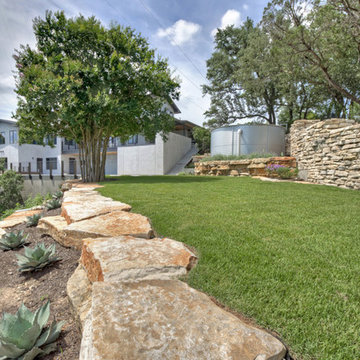
Zoysia turf grass with limestone retaining wall and cistern. whales tongue agave below
Ispirazione per un ampio giardino formale minimal esposto in pieno sole dietro casa in primavera con un muro di contenimento e pavimentazioni in pietra naturale
Ispirazione per un ampio giardino formale minimal esposto in pieno sole dietro casa in primavera con un muro di contenimento e pavimentazioni in pietra naturale
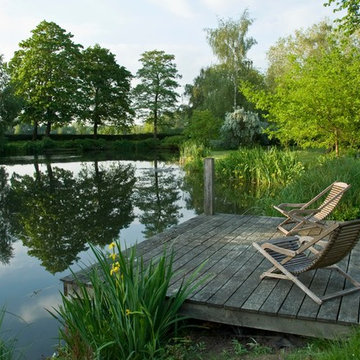
Romantic Country Garden, Surrey, UK
Immagine di un ampio giardino tradizionale esposto a mezz'ombra dietro casa in autunno con fontane e pedane
Immagine di un ampio giardino tradizionale esposto a mezz'ombra dietro casa in autunno con fontane e pedane
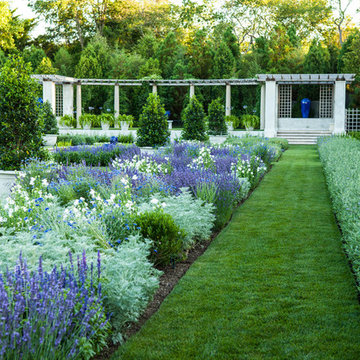
Marianne Lee Photography
Reed Hilderbrand Landscape Architects
Parker Construction
TheBlueGarden.org
Idee per un ampio giardino formale classico in estate
Idee per un ampio giardino formale classico in estate
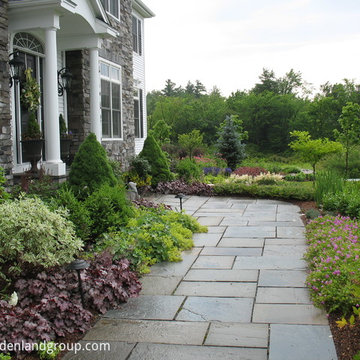
Rebecca Lindenmeyr
Esempio di un ampio giardino minimal esposto in pieno sole davanti casa con un ingresso o sentiero e pavimentazioni in pietra naturale
Esempio di un ampio giardino minimal esposto in pieno sole davanti casa con un ingresso o sentiero e pavimentazioni in pietra naturale
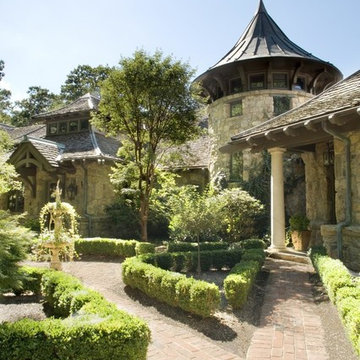
Ispirazione per un ampio giardino formale vittoriano esposto in pieno sole in cortile in primavera con un ingresso o sentiero e pavimentazioni in mattoni
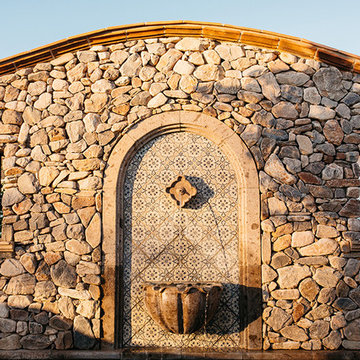
The landscape of this home honors the formality of Spanish Colonial / Santa Barbara Style early homes in the Arcadia neighborhood of Phoenix. By re-grading the lot and allowing for terraced opportunities, we featured a variety of hardscape stone, brick, and decorative tiles that reinforce the eclectic Spanish Colonial feel. Cantera and La Negra volcanic stone, brick, natural field stone, and handcrafted Spanish decorative tiles are used to establish interest throughout the property.
A front courtyard patio includes a hand painted tile fountain and sitting area near the outdoor fire place. This patio features formal Boxwood hedges, Hibiscus, and a rose garden set in pea gravel.
The living room of the home opens to an outdoor living area which is raised three feet above the pool. This allowed for opportunity to feature handcrafted Spanish tiles and raised planters. The side courtyard, with stepping stones and Dichondra grass, surrounds a focal Crape Myrtle tree.
One focal point of the back patio is a 24-foot hand-hammered wrought iron trellis, anchored with a stone wall water feature. We added a pizza oven and barbecue, bistro lights, and hanging flower baskets to complete the intimate outdoor dining space.
Project Details:
Landscape Architect: Greey|Pickett
Architect: Higgins Architects
Landscape Contractor: Premier Environments
Photography: Sam Rosenbaum
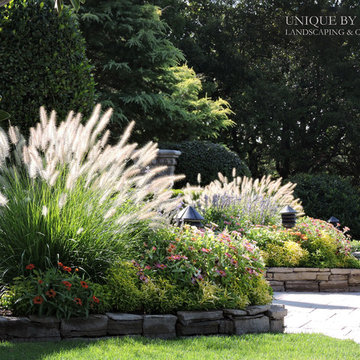
Helen Weis l Unique by Design Landscaping & Containers
Esempio di un ampio giardino classico esposto in pieno sole davanti casa in estate
Esempio di un ampio giardino classico esposto in pieno sole davanti casa in estate
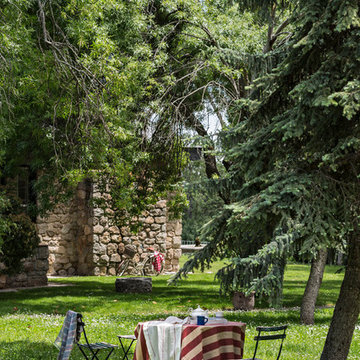
Fotografía: masfotogenica fotografia
Interiorismo: masfotogenica interiorismo
Immagine di un ampio giardino country esposto a mezz'ombra in cortile
Immagine di un ampio giardino country esposto a mezz'ombra in cortile
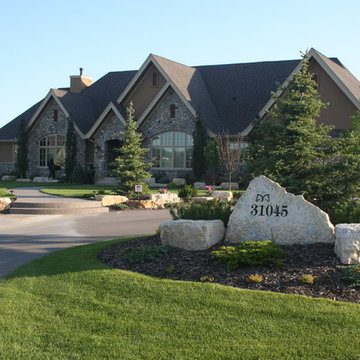
Idee per un ampio vialetto d'ingresso chic esposto in pieno sole davanti casa in estate con pacciame
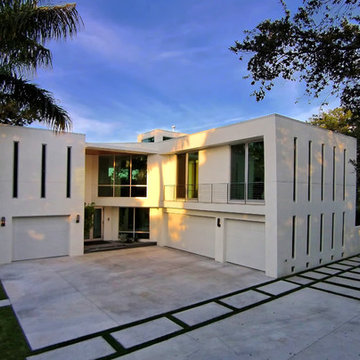
Foto di un ampio vialetto d'ingresso moderno esposto in pieno sole davanti casa in inverno con pavimentazioni in cemento
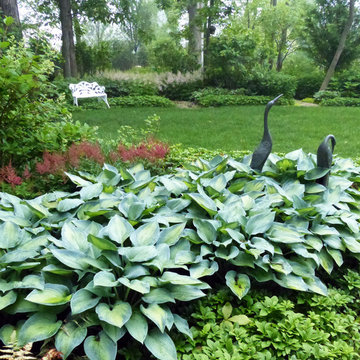
Photo by Kirsten Gentry and Terra Jenkins for Van Zelst, Inc.
Esempio di un ampio giardino formale tradizionale in ombra dietro casa in primavera
Esempio di un ampio giardino formale tradizionale in ombra dietro casa in primavera
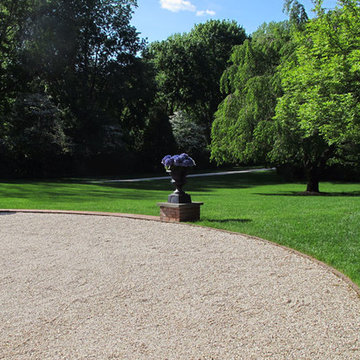
This garden started from an old vegetable garden tucked into an old estate property. The only element that remained was the privot hedge. My client wished to have a perennial garden that would be in a formal setting. So an axial line was
3