Giardini con pacciame - Foto e idee
Filtra anche per:
Budget
Ordina per:Popolari oggi
1 - 20 di 13.186 foto
1 di 2

Esempio di un piccolo giardino classico esposto a mezz'ombra dietro casa con pacciame
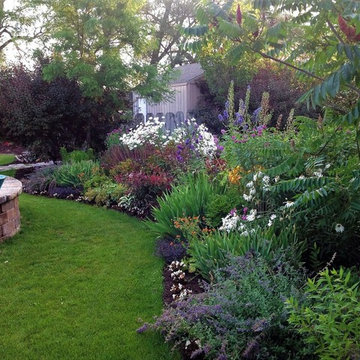
Idee per un giardino formale classico esposto a mezz'ombra di medie dimensioni e dietro casa in estate con un ingresso o sentiero e pacciame

Idee per un giardino chic esposto a mezz'ombra di medie dimensioni e davanti casa in primavera con pacciame

Landscape by Stonepocket located in Minnetonka, Minnesota Creating a elegant landscape to blend with a home with such character and charm was a challenge in controlled resistant. Did not want the landscape to overwhelm the home, nor did I want a typical landscape for this style that usually involves a box hedge. Utilizing light in the front to create a perennial garden give the home a sense of place. Keep the planting mostly to whites and greens in the back unifies the space.
photos by Stonepocket, Inc
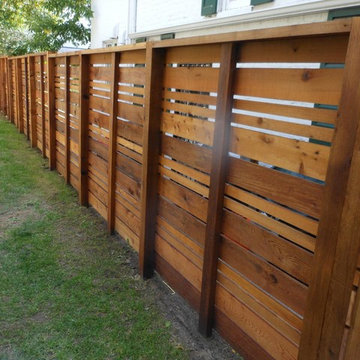
Custom horizontal western red cedar fence.
3/4" thick true western red cedar horizontal boards with cedar posts, and cap.
We have many different styles to choose from. All custom built.
Serving all of Denver Colorado Metro and Northern Colorado
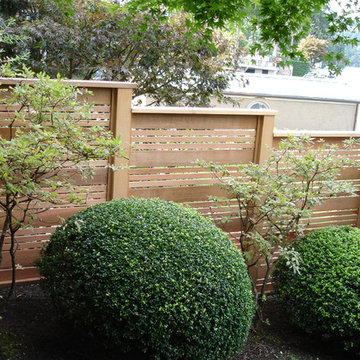
Immagine di un giardino formale classico esposto a mezz'ombra di medie dimensioni e nel cortile laterale con pacciame
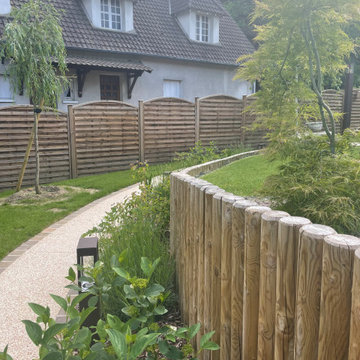
Conseils en aménagement de jardin réalisation La Croix Jardin
Esempio di un vialetto d'ingresso chic esposto a mezz'ombra di medie dimensioni e dietro casa in autunno con un ingresso o sentiero, pacciame e recinzione in legno
Esempio di un vialetto d'ingresso chic esposto a mezz'ombra di medie dimensioni e dietro casa in autunno con un ingresso o sentiero, pacciame e recinzione in legno
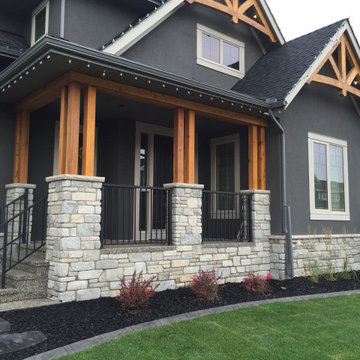
Nice and clean!! Great curb appeal!! Our client wanted a simple and functional yard and as the property was located on a corner they wanted it to look great as you approached their home. We tied a bed from the front along the side to allow for some plantings to soften the rock on the house. Concrete edging and a vinyl fence added a great look while keeping in mind ease of maintenance. An engraved address rock and some nice plantings brought the project to life!!
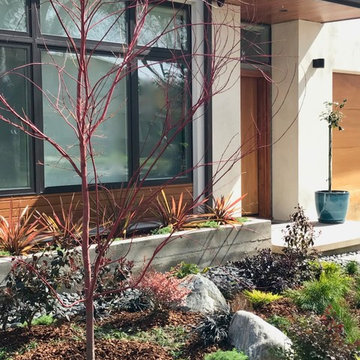
Decorative bark mulch gives a nice even look to newly planted landscape.
Idee per un piccolo giardino xeriscape minimal esposto a mezz'ombra davanti casa in primavera con un ingresso o sentiero e pacciame
Idee per un piccolo giardino xeriscape minimal esposto a mezz'ombra davanti casa in primavera con un ingresso o sentiero e pacciame
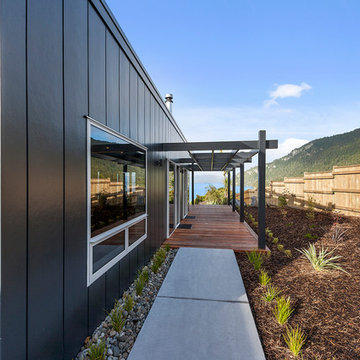
Landscaping has been carefully planned with low-maintenance in mind at the holiday home, promising easy care gardens.
Ispirazione per un giardino formale stile marino esposto a mezz'ombra di medie dimensioni e nel cortile laterale con un ingresso o sentiero e pacciame
Ispirazione per un giardino formale stile marino esposto a mezz'ombra di medie dimensioni e nel cortile laterale con un ingresso o sentiero e pacciame
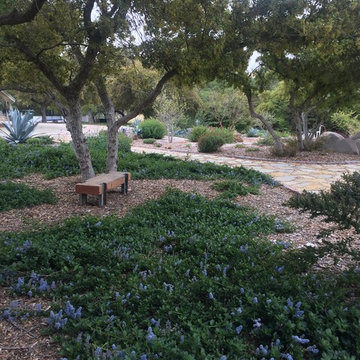
Beautiful Ceanothus 'Carmel Creeper' in lieu of lawn.
Idee per un ampio vialetto d'ingresso chic esposto in pieno sole davanti casa con pacciame
Idee per un ampio vialetto d'ingresso chic esposto in pieno sole davanti casa con pacciame
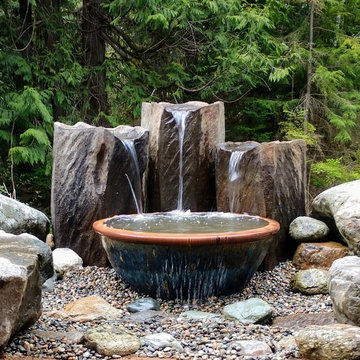
Foto di un grande giardino tradizionale esposto in pieno sole dietro casa con fontane e pacciame
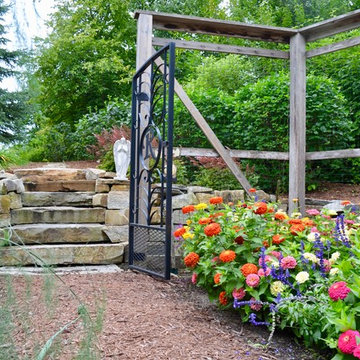
Immagine di un grande orto in giardino rustico esposto in pieno sole nel cortile laterale in estate con pacciame
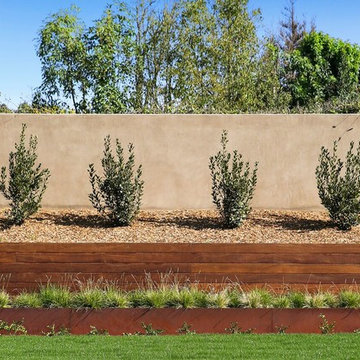
Foto di un grande giardino xeriscape design esposto in pieno sole dietro casa in estate con pacciame e un muro di contenimento
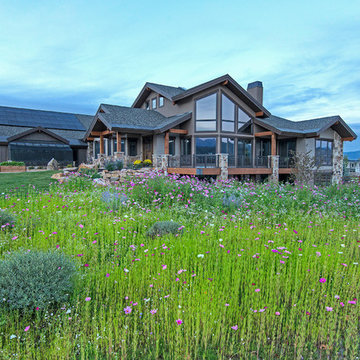
Foto di un giardino formale rustico esposto a mezz'ombra di medie dimensioni e davanti casa in estate con fontane e pacciame
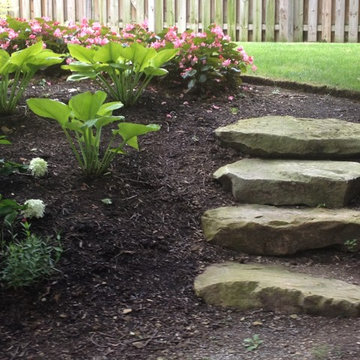
Foto di un piccolo giardino classico esposto a mezz'ombra dietro casa con un ingresso o sentiero e pacciame
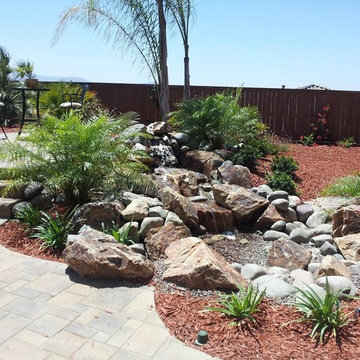
Beautiful natural stone waterfall.
Features a dry pond on automatic water fill (as featured here-in), or the dry pond feature can be manually overridden to create a water filled pond.
Natural tropical landscape plantings accentuate the waterfall.
Features a split level paver patios connected by paver walks and steps.
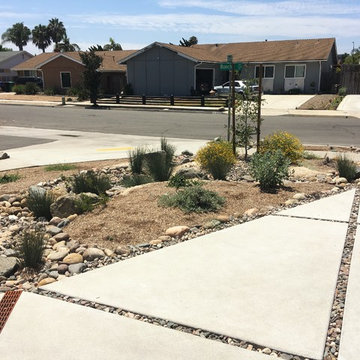
California native plants and bioswale.
Ispirazione per un giardino xeriscape stile americano esposto in pieno sole di medie dimensioni e davanti casa con pacciame
Ispirazione per un giardino xeriscape stile americano esposto in pieno sole di medie dimensioni e davanti casa con pacciame
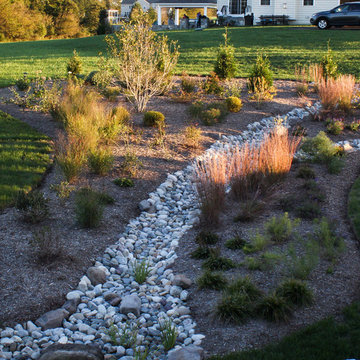
Late fall after the first growing season. The plantings were installed in June and are already starting to fill out.
Idee per un giardino country esposto in pieno sole dietro casa e di medie dimensioni in autunno con pacciame
Idee per un giardino country esposto in pieno sole dietro casa e di medie dimensioni in autunno con pacciame
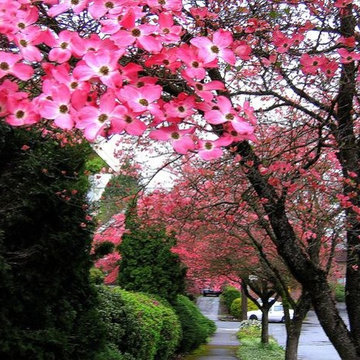
Foto di un ampio giardino xeriscape minimalista esposto a mezz'ombra davanti casa in primavera con un ingresso o sentiero e pacciame
Giardini con pacciame - Foto e idee
1