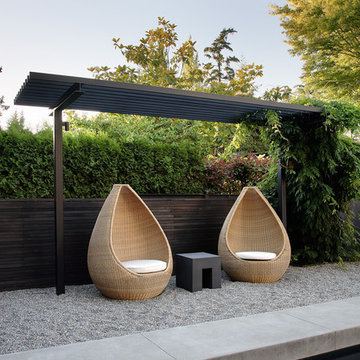Giardini - Foto e idee
Filtra anche per:
Budget
Ordina per:Popolari oggi
1 - 20 di 1.201 foto
1 di 2
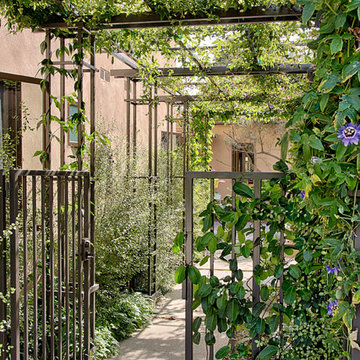
Esempio di un giardino mediterraneo esposto a mezz'ombra nel cortile laterale
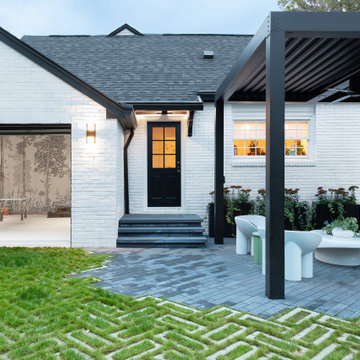
Modern Landscape Design, Indianapolis, Butler-Tarkington Neighborhood - Hara Design LLC (designer) - Christopher Short, Derek Mills, Paul Reynolds, Architects, HAUS Architecture + WERK | Building Modern - Construction Managers - Architect Custom Builders

Lepere Studio
Idee per un giardino mediterraneo dietro casa con pavimentazioni in pietra naturale e recinzione in legno
Idee per un giardino mediterraneo dietro casa con pavimentazioni in pietra naturale e recinzione in legno
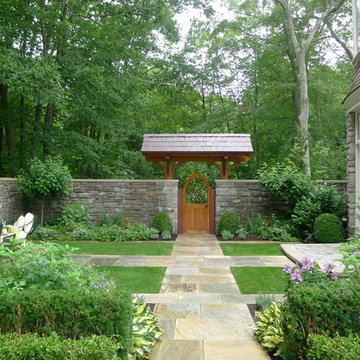
Ispirazione per un grande giardino formale classico dietro casa con pavimentazioni in pietra naturale e un ingresso o sentiero
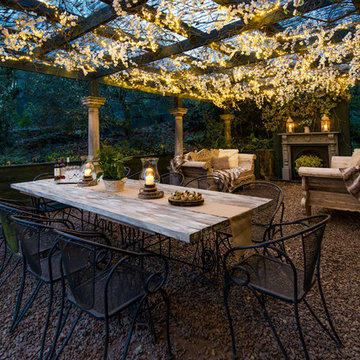
Inside Story Photography - Tracey Bloxham
Idee per un giardino stile shabby esposto a mezz'ombra di medie dimensioni e dietro casa con ghiaia
Idee per un giardino stile shabby esposto a mezz'ombra di medie dimensioni e dietro casa con ghiaia

Hear what our clients, Lisa & Rick, have to say about their project by clicking on the Facebook link and then the Videos tab.
Hannah Goering Photography
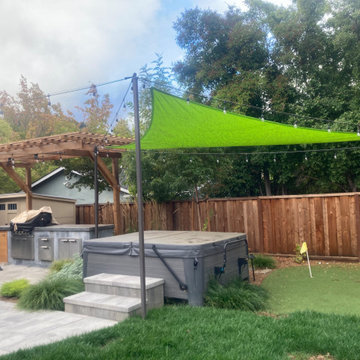
Showing:
*Custom designed putting green with a Sail Awning for shade around the hot tub and Putting Green
*Small pergola built over the new Custom BBQ counter with grill & storage
*String lights are used throughout the yard instead of overhead lights in the pergola
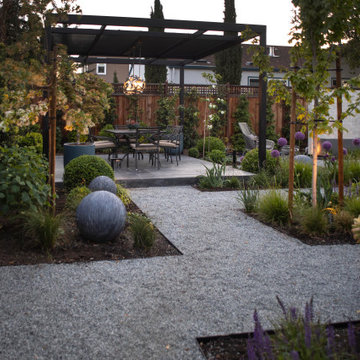
Idee per un piccolo giardino design esposto a mezz'ombra dietro casa con ghiaia
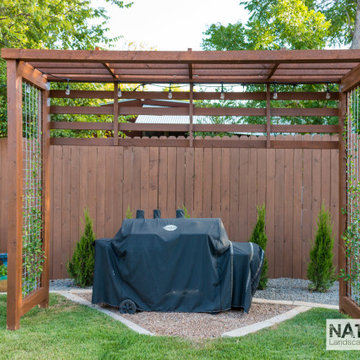
Esempio di un giardino xeriscape minimalista esposto a mezz'ombra di medie dimensioni e dietro casa in estate con graniglia di granito e recinzione in legno
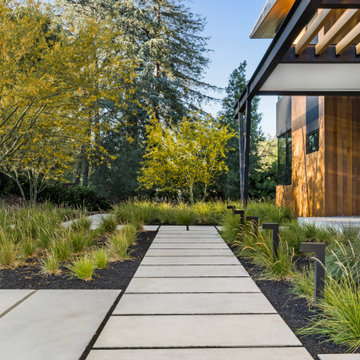
Immagine di un giardino contemporaneo esposto in pieno sole con pavimentazioni in cemento
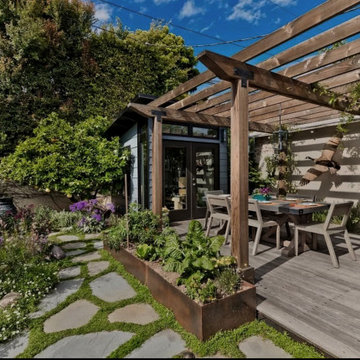
A nice view of the custom steel veggie beds - plenty of chard here! Dry set flagstones are inter-planted with Kurapia ground cover, both low water and low maintenance.
This was a great little design-build project for some great clients!
We oversaw the construction of the shed, designed and built the pergola, deck, outdoor kitchen, water feature, flagstone patio, as well as installing the plants, irrigation and landscape lighting. So pretty at night!
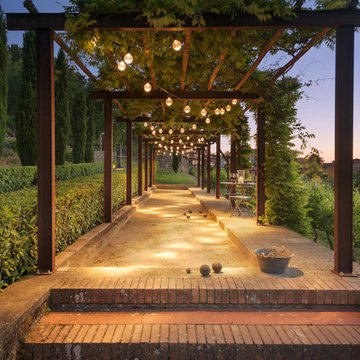
Foto di un campo sportivo esterno mediterraneo dietro casa con pavimentazioni in cemento
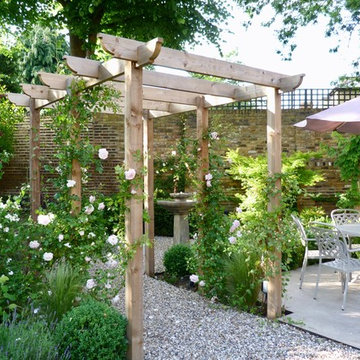
Pippa Schofield
Foto di un giardino chic esposto a mezz'ombra con ghiaia
Foto di un giardino chic esposto a mezz'ombra con ghiaia
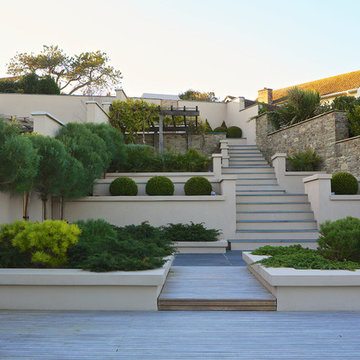
original image www.oiphoto.co.uk/
Ispirazione per un giardino formale chic di medie dimensioni e dietro casa con pedane
Ispirazione per un giardino formale chic di medie dimensioni e dietro casa con pedane
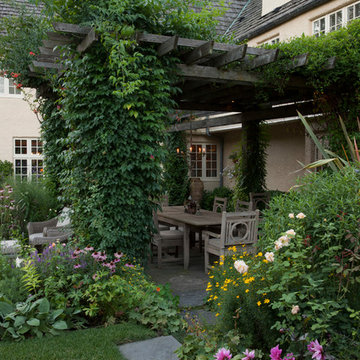
Photography: Scott Shigley
Foto di un grande giardino tradizionale dietro casa con pavimentazioni in pietra naturale
Foto di un grande giardino tradizionale dietro casa con pavimentazioni in pietra naturale
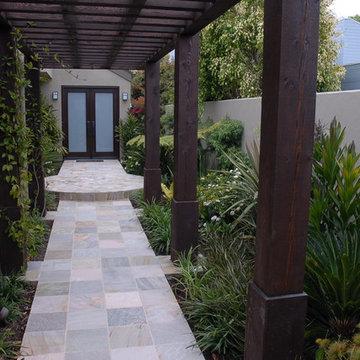
Ispirazione per un giardino design in ombra di medie dimensioni e davanti casa con pavimentazioni in pietra naturale
Giardini - Foto e idee
1



