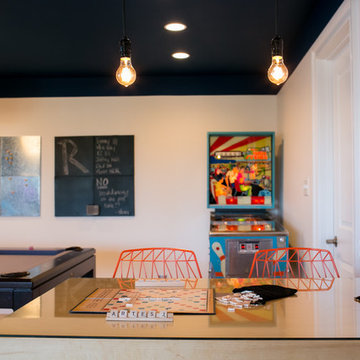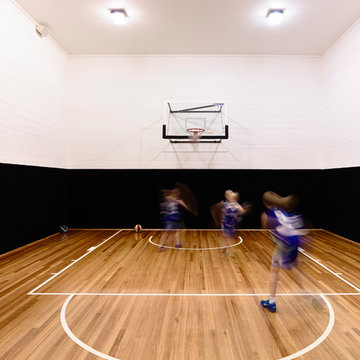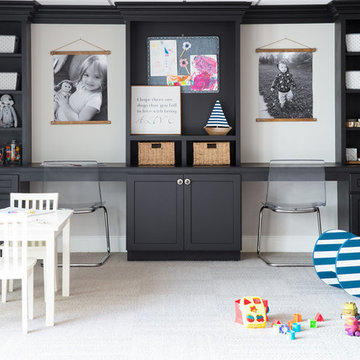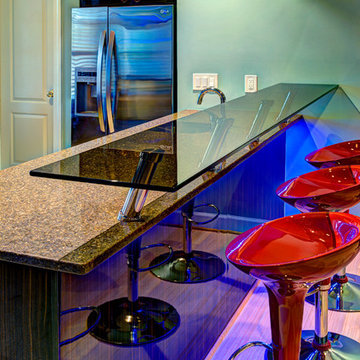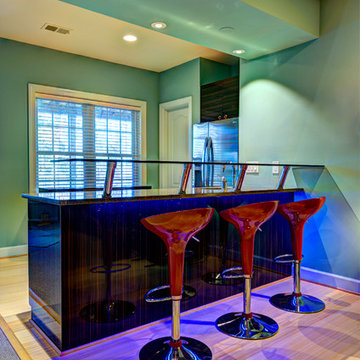13.059 Foto di taverne moderne
Filtra anche per:
Budget
Ordina per:Popolari oggi
61 - 80 di 13.059 foto
1 di 4
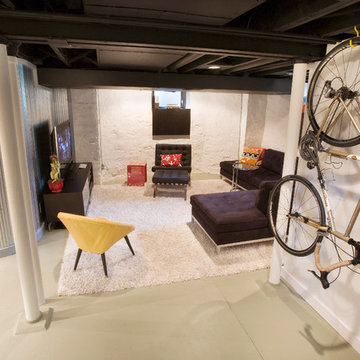
Basement Living Area
2008 Cincinnati Magazine Interior Design Award
Photography: Mike Bresnen
Immagine di una taverna moderna con pavimento grigio
Immagine di una taverna moderna con pavimento grigio
Trova il professionista locale adatto per il tuo progetto
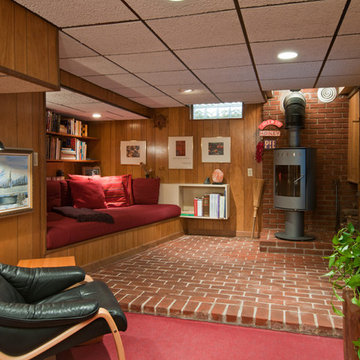
Foto di una piccola taverna minimalista seminterrata con stufa a legna, pavimento in mattoni e pavimento rosso
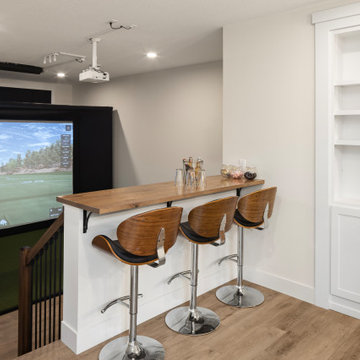
Modern golf simulator perfect for hosting late-night parties
Ispirazione per una taverna minimalista
Ispirazione per una taverna minimalista
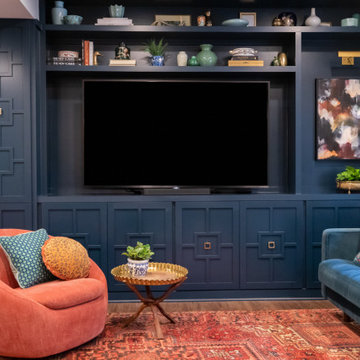
The custom geometric trellis inspired millwork on the cabinets, groovy hardware, in the rich Hague Blue by Farrow and Ball make these built-ins sing. A niche for artwork, with a custom light and space for open and closed storage, these built-ins add to the style and function of the space.

Immagine di una taverna minimalista interrata di medie dimensioni con pareti bianche, pavimento in cemento, camino classico, cornice del camino piastrellata e pavimento grigio
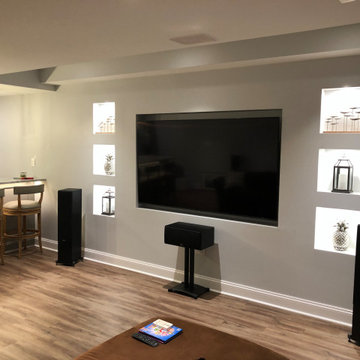
For the adults, there is a full bar, which is almost the size of the kitchen, adjacent to a main TV/Entertainment area. Ready for more dramatic effects? Check out the large television that is recessed in the wall and flanked by lighted recessed pockets.
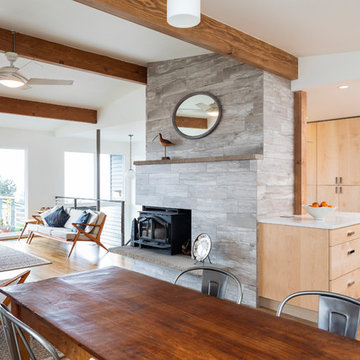
Client’s goal was to update the main floor and allow more natural light into this small-footprint home. They wanted an open, spacious, airy feeling to this floor.
The dated kitchen plus both small main and master bathrooms were remodeled. The scope also included the living and dining rooms, plus the front entry and stairwell.
Clients were also interested in: low maintenance finishes, usage of low/no VOC materials, good indoor air quality as they lived on site during the remodel, and preserving and refinishing salvageable resources.

The basement serves as a hang out room, and office for Malcolm. Nostalgic jerseys from Ohio State, The Saints, The Panthers and more line the walls. The main decorative wall is a span of 35 feet with a floor to ceiling white and gold wallpaper. It’s bold enough to hold up to all the wall hangings, but not too busy to distract.

Limestone Tile Gas fireplace. Custom Burner, black glass and inset TV.
Ispirazione per una taverna moderna interrata di medie dimensioni con pareti beige, pavimento in gres porcellanato, camino classico, cornice del camino in pietra e pavimento grigio
Ispirazione per una taverna moderna interrata di medie dimensioni con pareti beige, pavimento in gres porcellanato, camino classico, cornice del camino in pietra e pavimento grigio
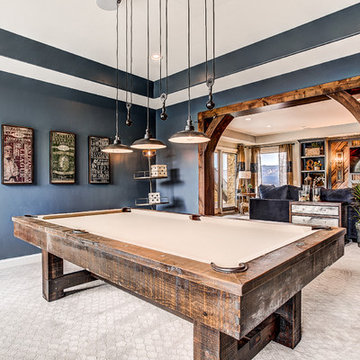
Foto di una grande taverna minimalista con sbocco, pareti blu, moquette, camino classico e pavimento beige
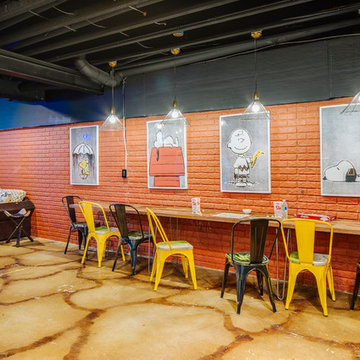
LUXUDIO
Esempio di una grande taverna minimalista interrata con pareti marroni e pavimento in cemento
Esempio di una grande taverna minimalista interrata con pareti marroni e pavimento in cemento
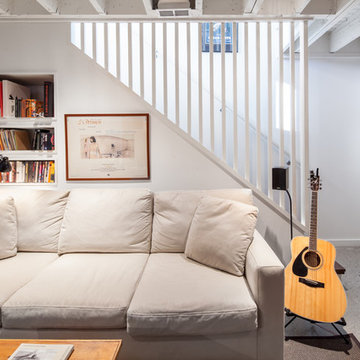
The basement is a cozy retreat for the couple to enjoy movies and music. Generous amount of natural light coming down the stairs, and the exposed ceiling joists give the space a unique loftiness.
Photo by Scott Norsworthy
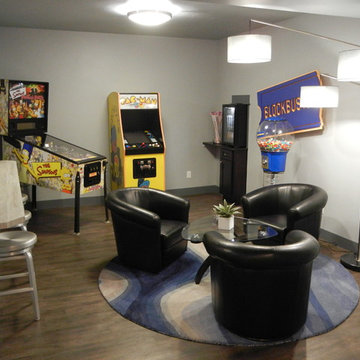
Ispirazione per una grande taverna moderna interrata con pareti grigie, pavimento in legno massello medio e pavimento marrone
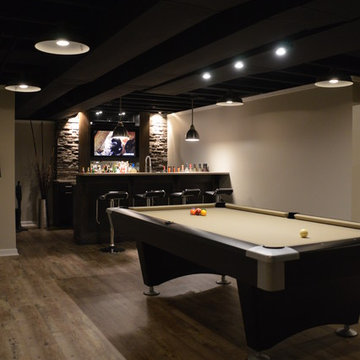
Finished Basements Plus
Idee per una grande taverna minimalista interrata con pareti beige, pavimento in vinile, nessun camino e pavimento marrone
Idee per una grande taverna minimalista interrata con pareti beige, pavimento in vinile, nessun camino e pavimento marrone
13.059 Foto di taverne moderne
4
