288 Foto di taverne moderne
Filtra anche per:
Budget
Ordina per:Popolari oggi
1 - 20 di 288 foto
1 di 3
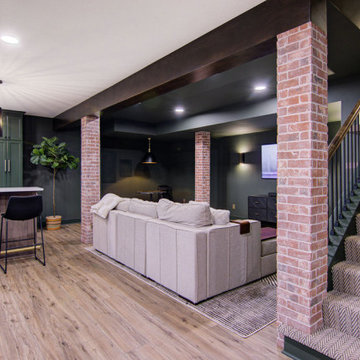
Our clients wanted a speakeasy vibe for their basement as they love to entertain. We achieved this look/feel with the dark moody paint color matched with the brick accent tile and beams. The clients have a big family, love to host and also have friends and family from out of town! The guest bedroom and bathroom was also a must for this space - they wanted their family and friends to have a beautiful and comforting stay with everything they would need! With the bathroom we did the shower with beautiful white subway tile. The fun LED mirror makes a statement with the custom vanity and fixtures that give it a pop. We installed the laundry machine and dryer in this space as well with some floating shelves. There is a booth seating and lounge area plus the seating at the bar area that gives this basement plenty of space to gather, eat, play games or cozy up! The home bar is great for any gathering and the added bedroom and bathroom make this the basement the perfect space!
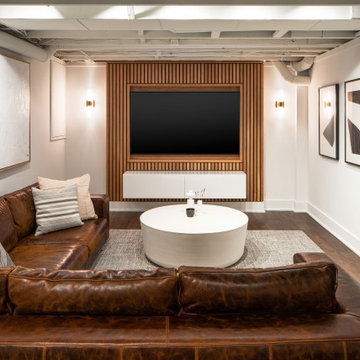
Foto di una taverna moderna interrata di medie dimensioni con home theatre, pareti bianche, pavimento in vinile, pavimento marrone e pareti in legno

Immagine di una taverna moderna con sbocco, pareti bianche, camino lineare Ribbon, cornice del camino in perlinato e pareti in perlinato

This fun rec-room features storage and display for all of the kids' legos as well as a wall clad with toy boxes
Ispirazione per una piccola taverna moderna interrata con sala giochi, pareti multicolore, moquette, nessun camino, pavimento grigio e carta da parati
Ispirazione per una piccola taverna moderna interrata con sala giochi, pareti multicolore, moquette, nessun camino, pavimento grigio e carta da parati

Ispirazione per una taverna moderna di medie dimensioni con sbocco, pareti grigie, pavimento in vinile, soffitto a cassettoni e pareti in legno
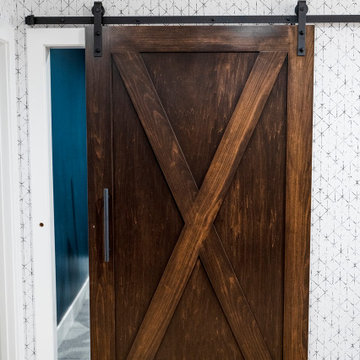
Idee per una grande taverna moderna seminterrata con home theatre, pareti nere, pavimento in vinile e carta da parati

This LVP driftwood-inspired design balances overcast grey hues with subtle taupes. A smooth, calming style with a neutral undertone that works with all types of decor. The Modin Rigid luxury vinyl plank flooring collection is the new standard in resilient flooring. Modin Rigid offers true embossed-in-register texture, creating a surface that is convincing to the eye and to the touch; a low sheen level to ensure a natural look that wears well over time; four-sided enhanced bevels to more accurately emulate the look of real wood floors; wider and longer waterproof planks; an industry-leading wear layer; and a pre-attached underlayment.
The Modin Rigid luxury vinyl plank flooring collection is the new standard in resilient flooring. Modin Rigid offers true embossed-in-register texture, creating a surface that is convincing to the eye and to the touch; a low sheen level to ensure a natural look that wears well over time; four-sided enhanced bevels to more accurately emulate the look of real wood floors; wider and longer waterproof planks; an industry-leading wear layer; and a pre-attached underlayment.

Elevate Your Basement with a Stylish Modern Bar Area! At Henry's Painting & Contracting, we understand that the basement is more than just a room; it's an opportunity for transformation. Our specialized modern basement bar area design services combine contemporary style with functionality. From sleek bar furniture and sophisticated lighting to trendy color schemes and creative shelving, we bring the latest in bar aesthetics to your basement. With a focus on customization and modern elegance, our team ensures your basement bar area becomes a hotspot for entertainment, relaxation, and gatherings. Experience the art of modern basement design with our professional touch, where every detail adds to the allure of your space.
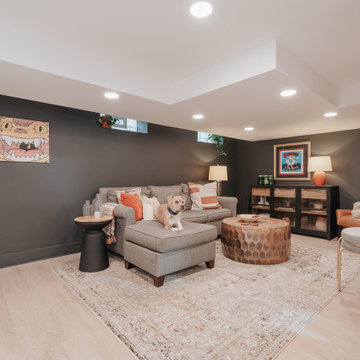
Idee per una taverna minimalista interrata con angolo bar, pareti multicolore, pavimento in vinile, camino bifacciale, cornice del camino in legno, pavimento marrone e pareti in mattoni

Idee per un'ampia taverna moderna seminterrata con home theatre, pareti bianche, parquet chiaro, pavimento beige, soffitto ribassato e carta da parati

Basement living area
Immagine di una grande taverna moderna con sbocco, angolo bar, pareti beige, parquet chiaro, camino classico, cornice del camino piastrellata e carta da parati
Immagine di una grande taverna moderna con sbocco, angolo bar, pareti beige, parquet chiaro, camino classico, cornice del camino piastrellata e carta da parati

Ispirazione per una taverna moderna di medie dimensioni con sbocco, pareti grigie, pavimento in bambù, camino classico e carta da parati

Esempio di una taverna moderna interrata di medie dimensioni con sala giochi, pareti bianche, moquette, camino classico, cornice del camino piastrellata, pavimento grigio e pannellatura
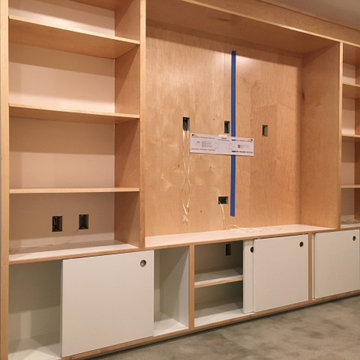
The TV wall.
The ABB Built-in
- custom designed storage system for basement area in condo
- queen size side tilt Murphy bed, TV cabinet with sliding doors, 4 drawer open closet, comforter cubby and shelving
- Prefinished maple plywood, white melamine cabinet liner plywood, full extension undermount drawer slides, Trola Rolle 2000 sliding door system
This project totally transformed the basement into a usable, comfortable living area and essentially created an additional bedroom in the condo. The access from the garage was tight so all components were built on-site.
We love seeing how spaces like this can become functional and aesthetic with the client's vision and our building skills! Let us know how we can help create a usable area for you!! Feel free to contact us through Facebook, @vpw.designs on Instagram or vpwdesigns.com
Thanks for looking!
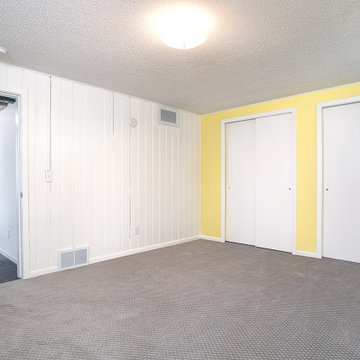
Castle converted a toilet and shower stall in the basement to a 1/2 bath.
Foto di una taverna moderna seminterrata di medie dimensioni con pareti gialle, moquette, pavimento grigio e pareti in perlinato
Foto di una taverna moderna seminterrata di medie dimensioni con pareti gialle, moquette, pavimento grigio e pareti in perlinato

Immagine di una taverna minimalista interrata con angolo bar, pareti multicolore, pavimento in vinile, camino bifacciale, cornice del camino in legno, pavimento marrone e pareti in mattoni

That cold basement, cellar, that wasn't very useful. You don't have idea what to do with? This is where Powerpillar comes in. We plan and design the whole space to which you also add value to your home and create more useful space.
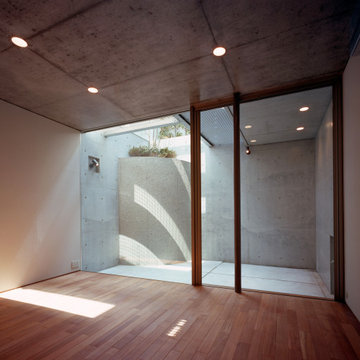
Esempio di una taverna minimalista con pareti bianche, pavimento in legno massello medio, pavimento marrone, soffitto in perlinato e pareti in perlinato
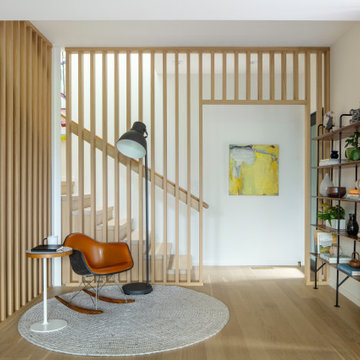
Immagine di una taverna minimalista con sbocco, pareti bianche, parquet chiaro e pareti in legno
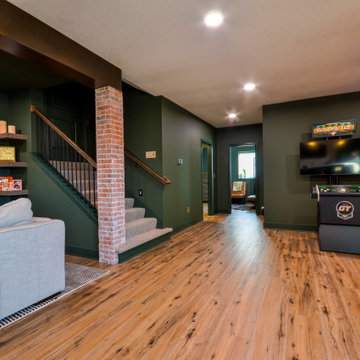
Our clients wanted a speakeasy vibe for their basement as they love to entertain. We achieved this look/feel with the dark moody paint color matched with the brick accent tile and beams. The clients have a big family, love to host and also have friends and family from out of town! The guest bedroom and bathroom was also a must for this space - they wanted their family and friends to have a beautiful and comforting stay with everything they would need! With the bathroom we did the shower with beautiful white subway tile. The fun LED mirror makes a statement with the custom vanity and fixtures that give it a pop. We installed the laundry machine and dryer in this space as well with some floating shelves. There is a booth seating and lounge area plus the seating at the bar area that gives this basement plenty of space to gather, eat, play games or cozy up! The home bar is great for any gathering and the added bedroom and bathroom make this the basement the perfect space!
288 Foto di taverne moderne
1