289 Foto di taverne moderne
Filtra anche per:
Budget
Ordina per:Popolari oggi
101 - 120 di 289 foto
1 di 3
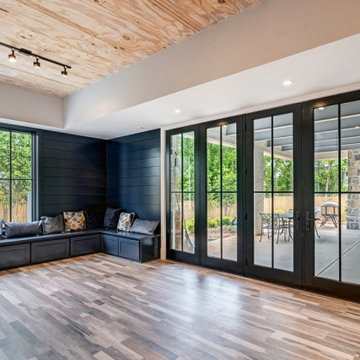
Immagine di una taverna minimalista con pareti bianche, pavimento in vinile, soffitto in legno e pareti in perlinato
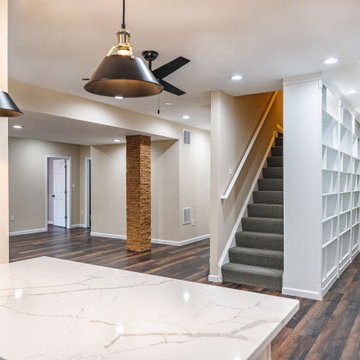
Would you like to make the basement floor livable? We can do this for you.
We can turn your basement, which you use as a storage room, into an office or kitchen, maybe an entertainment area or a hometeather. You can contact us for all these. You can also check our other social media accounts for our other living space designs.
Good day.
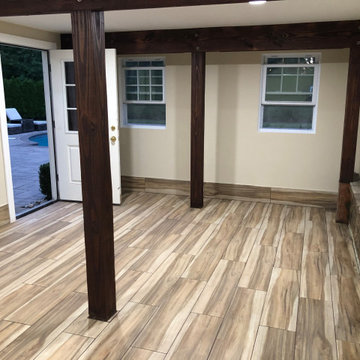
Immagine di una taverna minimalista di medie dimensioni con sala giochi, pareti beige, pavimento con piastrelle in ceramica, camino classico, cornice del camino in intonaco, pavimento multicolore, soffitto in legno e boiserie
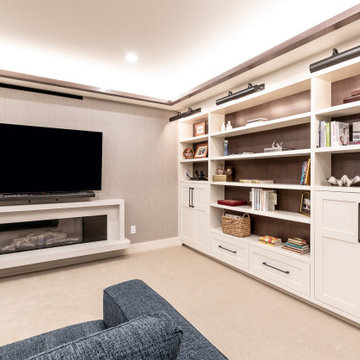
Esempio di una grande taverna minimalista interrata con pareti beige, moquette, camino sospeso, cornice del camino in pietra, pavimento beige e carta da parati
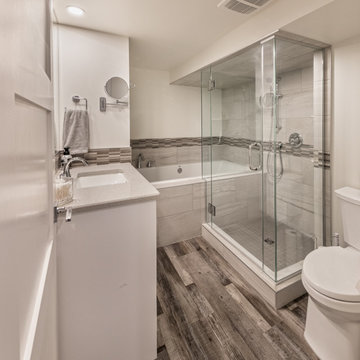
Our clients live in a beautifully maintained 60/70's era bungalow in a mature and desirable area of the city. They had previously re-developed the main floor, exterior, landscaped the front & back yards, and were now ready to develop the unfinished basement. It was a 1,000 sq ft of pure blank slate! They wanted a family room, a bar, a den, a guest bedroom large enough to accommodate a king-sized bed & walk-in closet, a four piece bathroom with an extra large 6 foot tub, and a finished laundry room. Together with our clients, a beautiful and functional space was designed and created. Have a look at the finished product. Hard to believe it is a basement! Gorgeous!
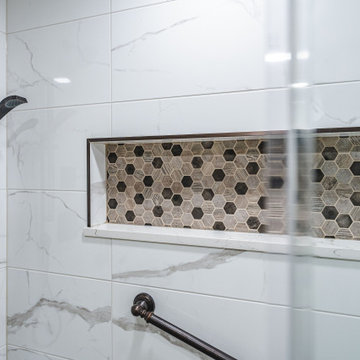
Would you like to make the basement floor livable? We can do this for you.
We can turn your basement, which you use as a storage room, into an office or kitchen, maybe an entertainment area or a hometeather. You can contact us for all these. You can also check our other social media accounts for our other living space designs.
Good day.
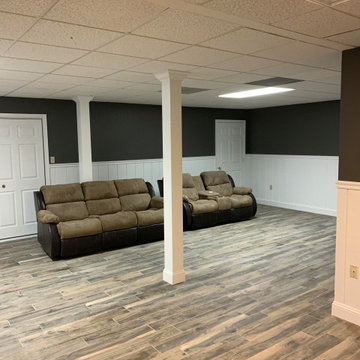
It feels like a totally different room!
Foto di una grande taverna minimalista interrata con pareti grigie, pavimento con piastrelle in ceramica, pavimento marrone, soffitto ribassato e pareti in perlinato
Foto di una grande taverna minimalista interrata con pareti grigie, pavimento con piastrelle in ceramica, pavimento marrone, soffitto ribassato e pareti in perlinato
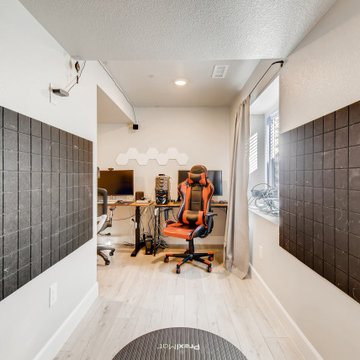
The walls are gray with large white trim. The flooring is a light gray wood-like vinyl. On either side of the hallway are matte black ceramic tiles in a brick laid style.

Ispirazione per una taverna moderna di medie dimensioni con sbocco, pareti grigie, pavimento in bambù, camino classico e carta da parati
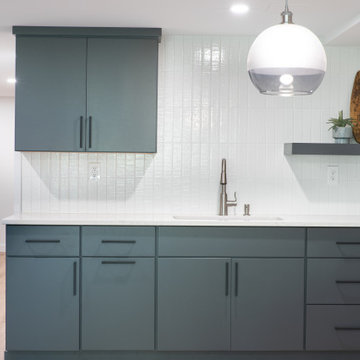
Idee per una grande taverna moderna con sbocco, angolo bar, pareti grigie, parquet chiaro, pavimento marrone, soffitto a cassettoni e pareti in legno
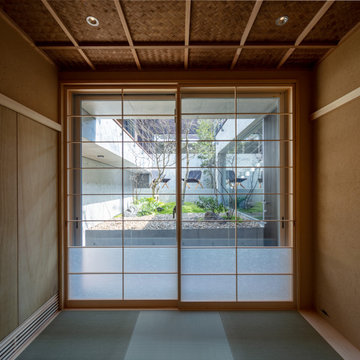
Photo by スターリン・エルメンドルフ
Idee per una taverna moderna seminterrata di medie dimensioni con pareti marroni, soffitto a cassettoni e pareti in perlinato
Idee per una taverna moderna seminterrata di medie dimensioni con pareti marroni, soffitto a cassettoni e pareti in perlinato
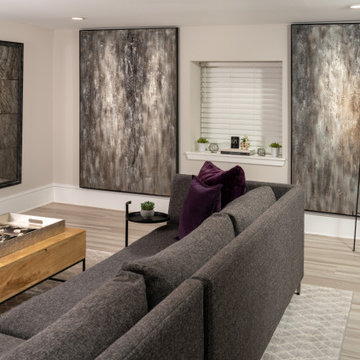
Cozy basement, grey sectional sofa, large art work, antiqued mirror, modern lighting, bookcase.
Immagine di una grande taverna moderna seminterrata con home theatre, pareti grigie, pavimento in vinile, pavimento grigio e carta da parati
Immagine di una grande taverna moderna seminterrata con home theatre, pareti grigie, pavimento in vinile, pavimento grigio e carta da parati
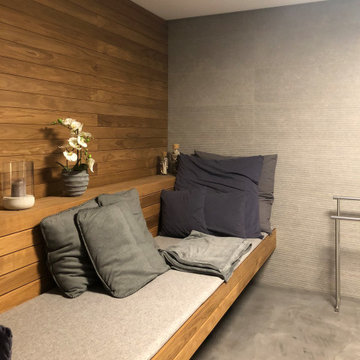
Immagine di una taverna minimalista con sala giochi, pareti grigie, pavimento in cemento, pavimento grigio e boiserie
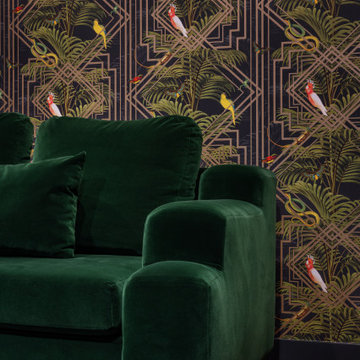
This basement renovation received a major facelift and now it’s everyone’s favorite spot in the house! There is now a theater room, exercise space, and high-end bathroom with Art Deco tropical details throughout. A custom sectional can turn into a full bed when the ottomans are nestled into the corner, the custom wall of mirrors in the exercise room gives a grand appeal, while the bathroom in itself is a spa retreat.
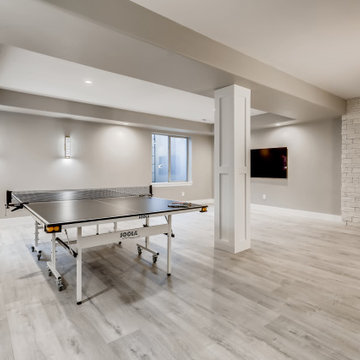
An open concept styled basement common area. The walls are gray with large white trim. The flooring is a gray vinyl. In the center is a pillar with white recessed panels. The wall on the right is wrapped in white, stone slabs with a linear fireplace. On the back and left wall are decorative light fixtures.
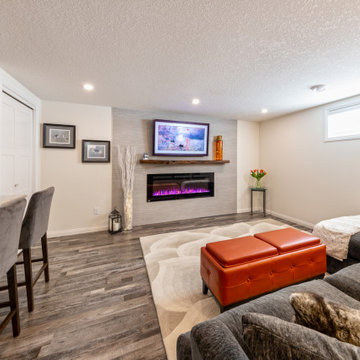
Our clients live in a beautifully maintained 60/70's era bungalow in a mature and desirable area of the city. They had previously re-developed the main floor, exterior, landscaped the front & back yards, and were now ready to develop the unfinished basement. It was a 1,000 sq ft of pure blank slate! They wanted a family room, a bar, a den, a guest bedroom large enough to accommodate a king-sized bed & walk-in closet, a four piece bathroom with an extra large 6 foot tub, and a finished laundry room. Together with our clients, a beautiful and functional space was designed and created. Have a look at the finished product. Hard to believe it is a basement! Gorgeous!
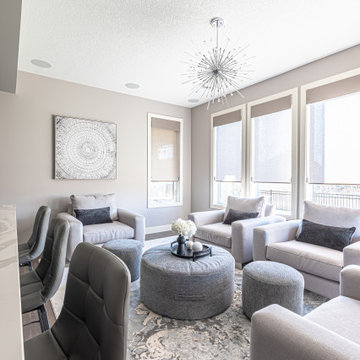
For their basement renovation, our clients wanted to update their basement and also dedicate an area for a bar and seating area. They are an active young family that entertains and loves watching movies together so an aesthetically pleasing and comfortable seating area by the bar was essential.
In this modern design we decided to go with a soft neutral colour palette that brought more light into the basement. For the cabinets, we wanted to define contrast so we went with a beautiful espresso finish that also complimented the luxury vinyl plank floor.
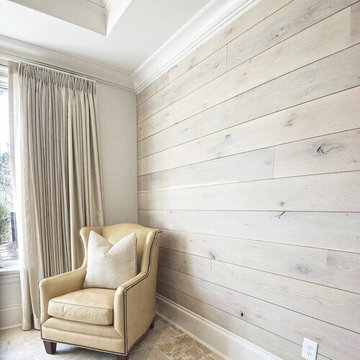
Shiplap paneling in Canopy Sky from the Eutree Preserve Collection.
Ispirazione per un'ampia taverna minimalista con sbocco, pareti bianche e pareti in legno
Ispirazione per un'ampia taverna minimalista con sbocco, pareti bianche e pareti in legno
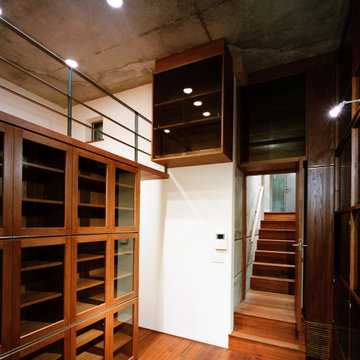
Foto di una taverna minimalista interrata con pareti bianche, parquet scuro e pareti in perlinato

That cold basement, cellar, that wasn't very useful. You don't have idea what to do with? This is where Powerpillar comes in. We plan and design the whole space to which you also add value to your home and create more useful space.
289 Foto di taverne moderne
6