289 Foto di taverne moderne
Filtra anche per:
Budget
Ordina per:Popolari oggi
21 - 40 di 289 foto
1 di 3
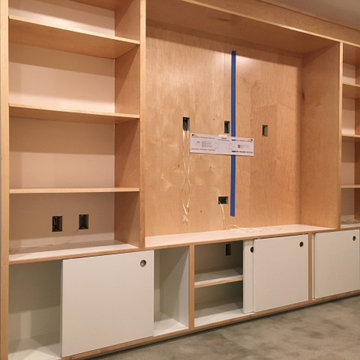
The TV wall.
The ABB Built-in
- custom designed storage system for basement area in condo
- queen size side tilt Murphy bed, TV cabinet with sliding doors, 4 drawer open closet, comforter cubby and shelving
- Prefinished maple plywood, white melamine cabinet liner plywood, full extension undermount drawer slides, Trola Rolle 2000 sliding door system
This project totally transformed the basement into a usable, comfortable living area and essentially created an additional bedroom in the condo. The access from the garage was tight so all components were built on-site.
We love seeing how spaces like this can become functional and aesthetic with the client's vision and our building skills! Let us know how we can help create a usable area for you!! Feel free to contact us through Facebook, @vpw.designs on Instagram or vpwdesigns.com
Thanks for looking!
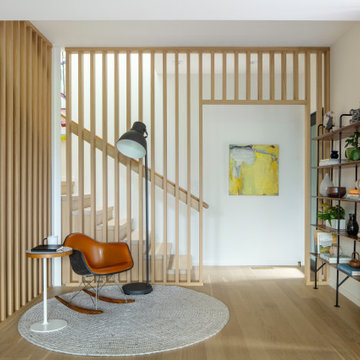
Immagine di una taverna minimalista con sbocco, pareti bianche, parquet chiaro e pareti in legno
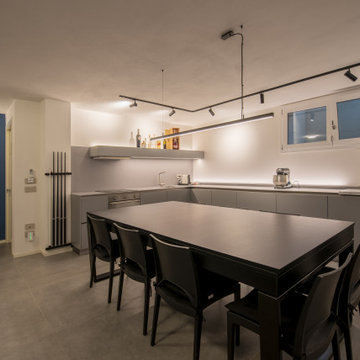
una cucina con un impatto minimo nell'ambiente, senza pensili e con basi chiuse per nascondere anche la zona lavanderia. In primo piano il tavolo con una seconda funzione, il biliardo.
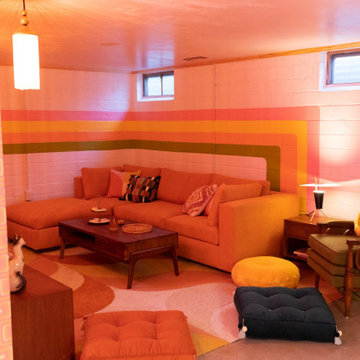
Ispirazione per una grande taverna minimalista interrata con home theatre, pareti rosa, pavimento in cemento e pareti in mattoni
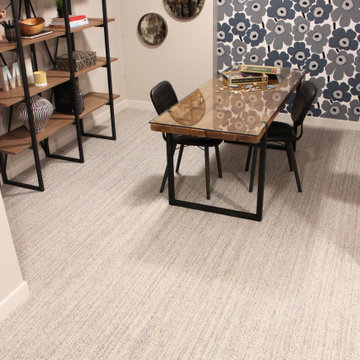
Immagine di una taverna moderna interrata di medie dimensioni con pareti beige, moquette, pavimento multicolore e carta da parati

A custom feature wall features a floating media unit and ship lap. All painted a gorgeous shade of slate blue. Accented with wood, brass, leather, and woven shades.
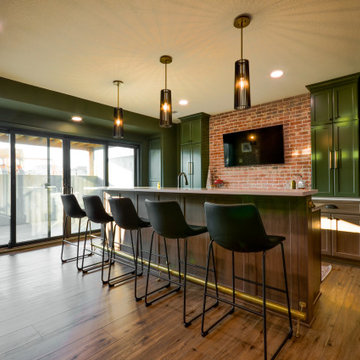
Our clients wanted a speakeasy vibe for their basement as they love to entertain. We achieved this look/feel with the dark moody paint color matched with the brick accent tile and beams. The clients have a big family, love to host and also have friends and family from out of town! The guest bedroom and bathroom was also a must for this space - they wanted their family and friends to have a beautiful and comforting stay with everything they would need! With the bathroom we did the shower with beautiful white subway tile. The fun LED mirror makes a statement with the custom vanity and fixtures that give it a pop. We installed the laundry machine and dryer in this space as well with some floating shelves. There is a booth seating and lounge area plus the seating at the bar area that gives this basement plenty of space to gather, eat, play games or cozy up! The home bar is great for any gathering and the added bedroom and bathroom make this the basement the perfect space!
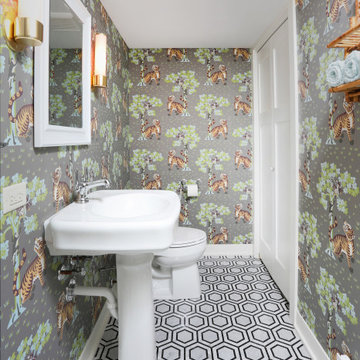
These homeowners created a usable, multi-function lower level with an entertainment space for their kids, that even included their own styled powder room!
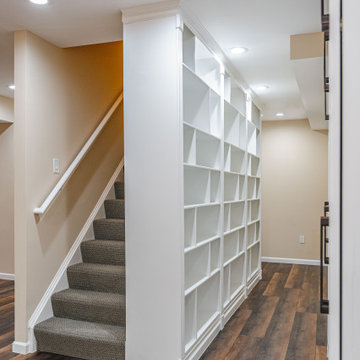
Would you like to make the basement floor livable? We can do this for you.
We can turn your basement, which you use as a storage room, into an office or kitchen, maybe an entertainment area or a hometeather. You can contact us for all these. You can also check our other social media accounts for our other living space designs.
Good day.

Immagine di una taverna moderna di medie dimensioni con angolo bar, pareti multicolore, moquette, pavimento beige, soffitto ribassato e pareti in mattoni
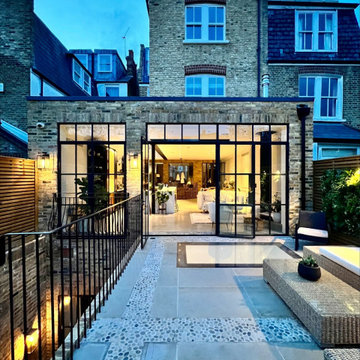
External rear extension and basement.
Ispirazione per una grande taverna minimalista con home theatre, pareti beige, stufa a legna, pavimento grigio e pareti in mattoni
Ispirazione per una grande taverna minimalista con home theatre, pareti beige, stufa a legna, pavimento grigio e pareti in mattoni
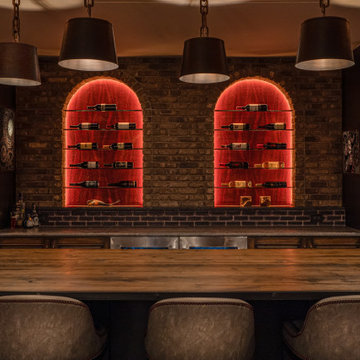
Ispirazione per una grande taverna minimalista con angolo bar, pavimento in legno massello medio e pareti in mattoni
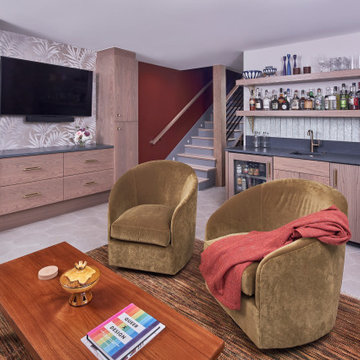
© Lassiter Photography | ReVision Design/Remodeling | ReVisionCharlotte.com
Immagine di una taverna moderna di medie dimensioni con sbocco, angolo bar, pareti grigie, pavimento con piastrelle in ceramica, pavimento grigio e carta da parati
Immagine di una taverna moderna di medie dimensioni con sbocco, angolo bar, pareti grigie, pavimento con piastrelle in ceramica, pavimento grigio e carta da parati

Immagine di una grande taverna moderna seminterrata con home theatre, pareti nere, pavimento in vinile, camino classico, cornice del camino in metallo e carta da parati

Incredible transformation of a basement family room.
Foto di una piccola taverna moderna con sbocco, pareti multicolore, pavimento in gres porcellanato, pavimento beige e carta da parati
Foto di una piccola taverna moderna con sbocco, pareti multicolore, pavimento in gres porcellanato, pavimento beige e carta da parati
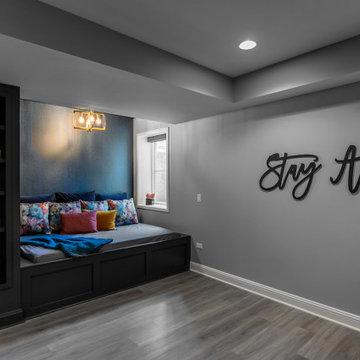
Cozy basement reading nook
Esempio di una grande taverna minimalista interrata con pareti grigie, pavimento in laminato, pavimento grigio, soffitto ribassato e carta da parati
Esempio di una grande taverna minimalista interrata con pareti grigie, pavimento in laminato, pavimento grigio, soffitto ribassato e carta da parati

This LVP driftwood-inspired design balances overcast grey hues with subtle taupes. A smooth, calming style with a neutral undertone that works with all types of decor. The Modin Rigid luxury vinyl plank flooring collection is the new standard in resilient flooring. Modin Rigid offers true embossed-in-register texture, creating a surface that is convincing to the eye and to the touch; a low sheen level to ensure a natural look that wears well over time; four-sided enhanced bevels to more accurately emulate the look of real wood floors; wider and longer waterproof planks; an industry-leading wear layer; and a pre-attached underlayment.
The Modin Rigid luxury vinyl plank flooring collection is the new standard in resilient flooring. Modin Rigid offers true embossed-in-register texture, creating a surface that is convincing to the eye and to the touch; a low sheen level to ensure a natural look that wears well over time; four-sided enhanced bevels to more accurately emulate the look of real wood floors; wider and longer waterproof planks; an industry-leading wear layer; and a pre-attached underlayment.
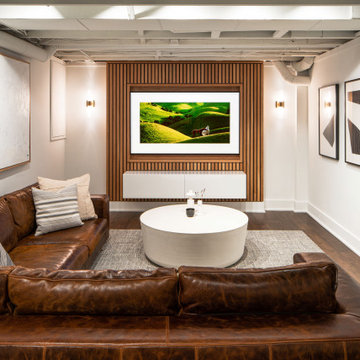
Immagine di una taverna moderna interrata di medie dimensioni con home theatre, pareti bianche, pavimento in vinile, pavimento marrone e pareti in legno
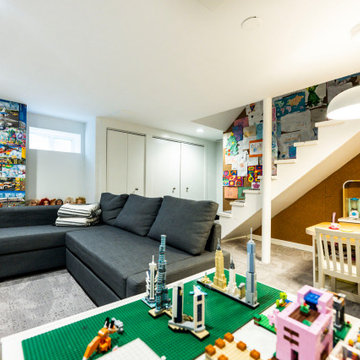
This fun rec-room features storage and display for all of the kids' legos as well as a wall clad with toy boxes
Immagine di una piccola taverna moderna interrata con sala giochi, pareti multicolore, moquette, nessun camino, pavimento grigio e carta da parati
Immagine di una piccola taverna moderna interrata con sala giochi, pareti multicolore, moquette, nessun camino, pavimento grigio e carta da parati

Client wanted to create an cozy, "hip" entertaining space in their basement. Used black, gold, natural for the various in different textures. Used high style furniture to complete the looks. It's a space you don't want to leave.
289 Foto di taverne moderne
2