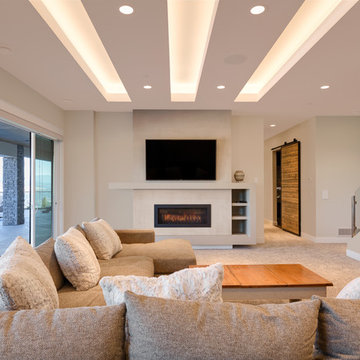223 Foto di taverne moderne con camino lineare Ribbon
Filtra anche per:
Budget
Ordina per:Popolari oggi
1 - 20 di 223 foto
1 di 3
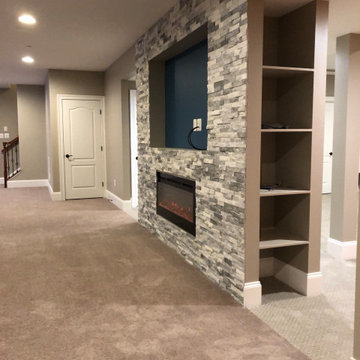
Ispirazione per una grande taverna minimalista seminterrata con pareti grigie, moquette, camino lineare Ribbon, cornice del camino in pietra e pavimento beige
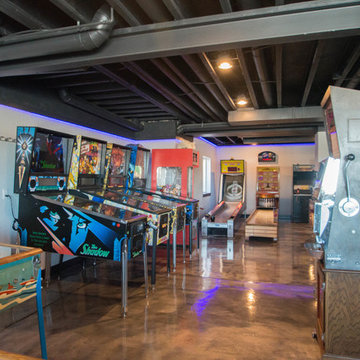
Basement game room focused on retro style games, slot machines, pool table. Owners wanted an open feel with a little more industrial and modern appeal, therefore we left the ceiling unfinished. The floors are an epoxy type finish that allows for high traffic usage, easy clean up and no need to replace carpet in the long term.

Customers self-designed this space. Inspired to make the basement appear like a Speakeasy, they chose a mixture of black and white accented throughout, along with lighting and fixtures in certain rooms that truly make you feel like this basement should be kept a secret (in a great way)

Immagine di una grande taverna minimalista con sbocco, pareti bianche, pavimento in vinile, camino lineare Ribbon, cornice del camino in legno e pavimento marrone

We converted this unfinished basement into a hip adult hangout for sipping wine, watching a movie and playing a few games.
Ispirazione per una grande taverna moderna con sbocco, angolo bar, pareti bianche, camino lineare Ribbon, cornice del camino in metallo e pavimento grigio
Ispirazione per una grande taverna moderna con sbocco, angolo bar, pareti bianche, camino lineare Ribbon, cornice del camino in metallo e pavimento grigio

Steve Tauge Studios
Ispirazione per una taverna minimalista interrata di medie dimensioni con pavimento in cemento, camino lineare Ribbon, cornice del camino piastrellata, pareti beige e pavimento beige
Ispirazione per una taverna minimalista interrata di medie dimensioni con pavimento in cemento, camino lineare Ribbon, cornice del camino piastrellata, pareti beige e pavimento beige
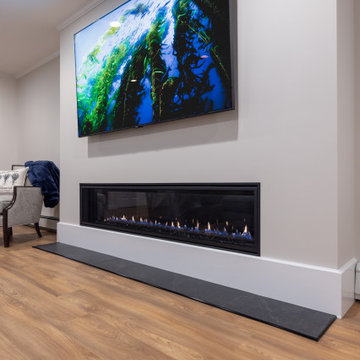
This basement remodel converted 50% of this victorian era home into useable space for the whole family. The space includes: Bar, Workout Area, Entertainment Space.
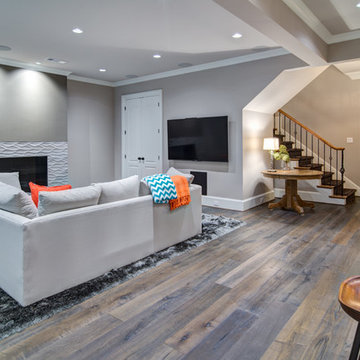
Esempio di una grande taverna minimalista con sbocco, pareti grigie, pavimento in legno massello medio, camino lineare Ribbon e cornice del camino piastrellata
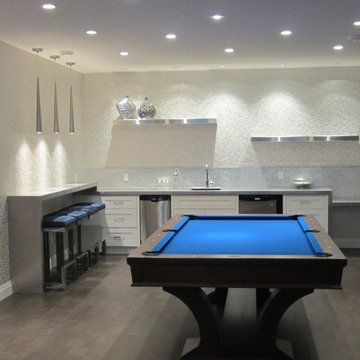
Starting with a blank slate, we transformed this basement into a sleek modern space to hang out and entertain. With a full bar, guests are invited to sit down and relax or engage in a game of pool. Inspired by the reflective quality of metal we were able to select materials that created visual interest with very little contrast in color. With so many hard materials used for the cabinetry and counter tops, it was important to add a touch of softness by adding wall coverings and upholstered bar stools. The fireplace adds an element of warmth and sophistication complimented by the bold statement of the electric blue pool table.
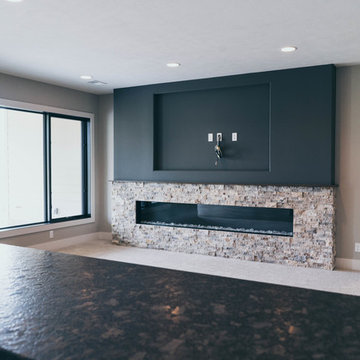
Foto di una taverna minimalista con sbocco, moquette, camino lineare Ribbon e cornice del camino in pietra
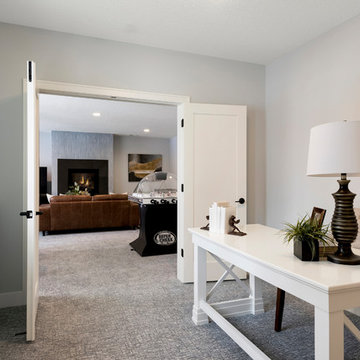
Builder: Pillar Homes
Idee per una taverna moderna seminterrata di medie dimensioni con pareti grigie, moquette, camino lineare Ribbon, cornice del camino in cemento e pavimento grigio
Idee per una taverna moderna seminterrata di medie dimensioni con pareti grigie, moquette, camino lineare Ribbon, cornice del camino in cemento e pavimento grigio
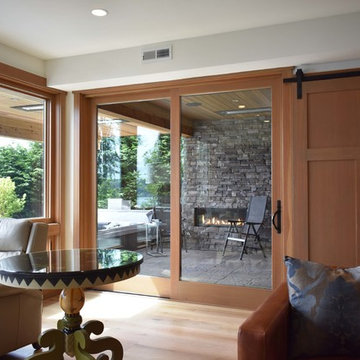
Spacious daylight basement features double barn doors in a wood shaker style and pre finished engineered wide plank hardwood flooring (gray washed oak). The space steps out to a linear fireplace in El Dorado stone, hot tub and waterproof pedestal concrete decking
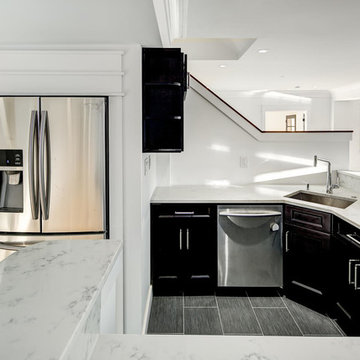
Ispirazione per una grande taverna moderna con sbocco, pareti bianche, parquet chiaro, camino lineare Ribbon, cornice del camino in pietra e pavimento beige
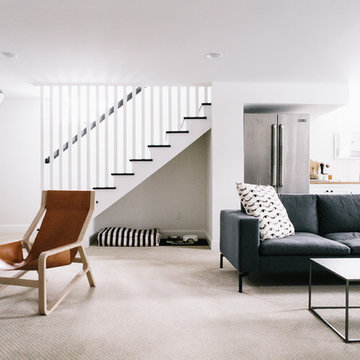
Esempio di una taverna minimalista seminterrata di medie dimensioni con pareti bianche, moquette e camino lineare Ribbon
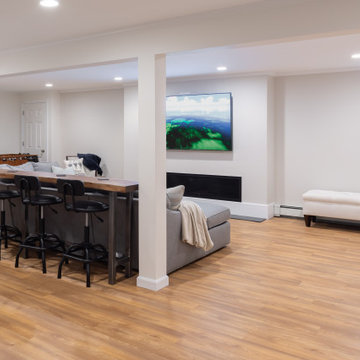
This basement remodel converted 50% of this victorian era home into useable space for the whole family. The space includes: Bar, Workout Area, Entertainment Space.

Basement game room focused on retro style games, slot machines, pool table. Owners wanted an open feel with a little more industrial and modern appeal, therefore we left the ceiling unfinished. The floors are an epoxy type finish that allows for high traffic usage, easy clean up and no need to replace carpet in the long term.
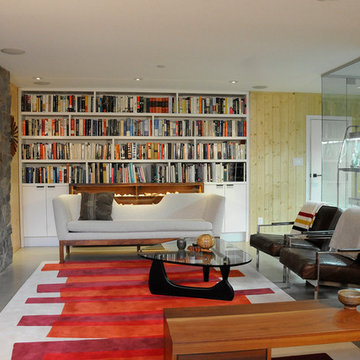
Esempio di una taverna moderna seminterrata di medie dimensioni con pavimento in cemento, pareti beige, camino lineare Ribbon, cornice del camino in pietra e pavimento grigio
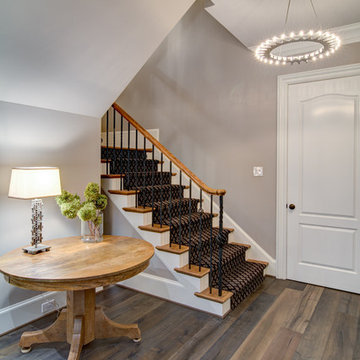
Idee per una grande taverna minimalista con sbocco, pareti grigie, pavimento in legno massello medio, camino lineare Ribbon e cornice del camino piastrellata

Immagine di una taverna moderna con sbocco, pareti bianche, camino lineare Ribbon, cornice del camino in perlinato e pareti in perlinato
223 Foto di taverne moderne con camino lineare Ribbon
1
