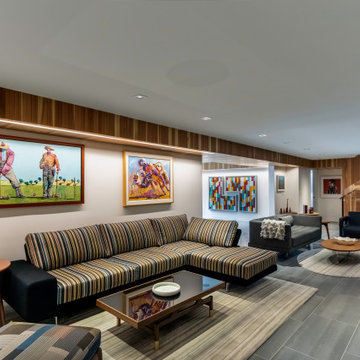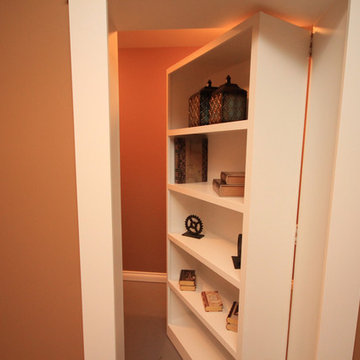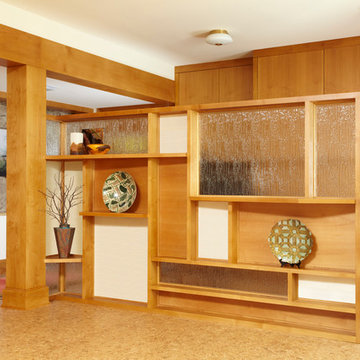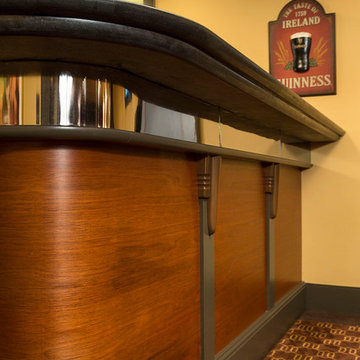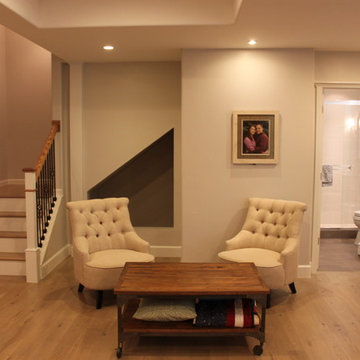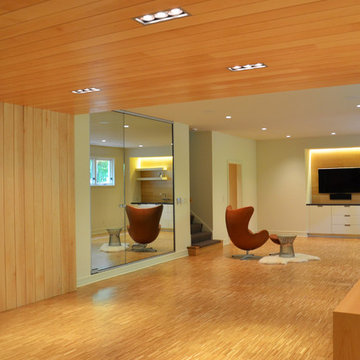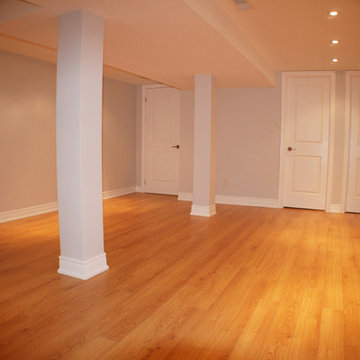134 Foto di taverne moderne color legno
Filtra anche per:
Budget
Ordina per:Popolari oggi
1 - 20 di 134 foto
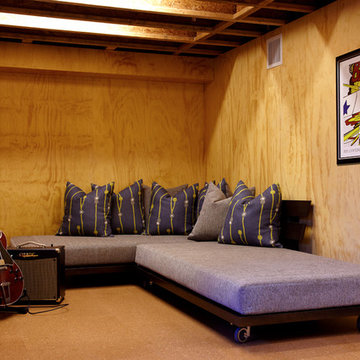
Professional interior shots by Phillip Ennis Photography, exterior shots provided by Architect's firm.
Esempio di una taverna minimalista
Esempio di una taverna minimalista

Project by Wiles Design Group. Their Cedar Rapids-based design studio serves the entire Midwest, including Iowa City, Dubuque, Davenport, and Waterloo, as well as North Missouri and St. Louis.
For more about Wiles Design Group, see here: https://wilesdesigngroup.com/
To learn more about this project, see here: https://wilesdesigngroup.com/inviting-and-modern-basement

Home theater with wood paneling and Corrugated perforated metal ceiling, plus built-in banquette seating. next to TV wall
photo by Jeffrey Edward Tryon

Family area in the basement of a remodelled midcentury modern house with a wood panelled wall.
Immagine di una grande taverna moderna con pareti bianche, moquette, camino classico, cornice del camino in legno e pavimento grigio
Immagine di una grande taverna moderna con pareti bianche, moquette, camino classico, cornice del camino in legno e pavimento grigio
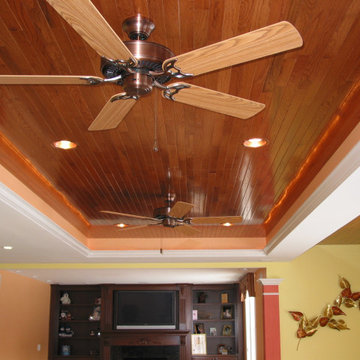
Ispirazione per un'ampia taverna moderna con sbocco, home theatre, pareti gialle, moquette, pavimento beige, soffitto in legno, camino classico e cornice del camino piastrellata
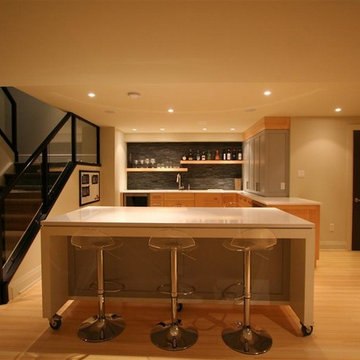
All cabinetry was designed and manufactured by Interior Works.
Idee per una taverna moderna
Idee per una taverna moderna
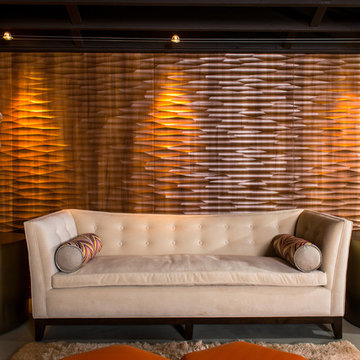
Steve Tauge Studios
Foto di una taverna moderna interrata di medie dimensioni con pavimento in cemento, cornice del camino piastrellata e pareti beige
Foto di una taverna moderna interrata di medie dimensioni con pavimento in cemento, cornice del camino piastrellata e pareti beige

Immagine di una grande taverna moderna con sbocco, pavimento in legno massello medio, camino classico, cornice del camino in pietra ricostruita e pavimento marrone
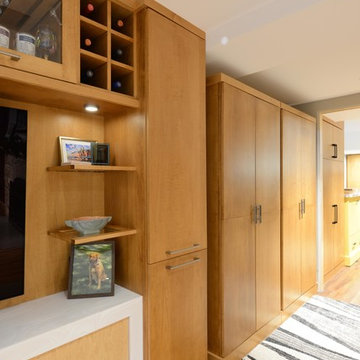
Robb Siverson Photography
Ispirazione per una piccola taverna moderna seminterrata con pareti beige, pavimento in legno massello medio, camino classico, cornice del camino in pietra e pavimento beige
Ispirazione per una piccola taverna moderna seminterrata con pareti beige, pavimento in legno massello medio, camino classico, cornice del camino in pietra e pavimento beige
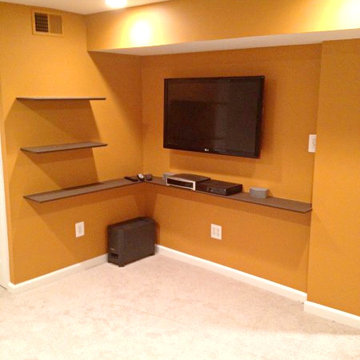
Before remodeling the basement for this home theatre in Bowie, MD, we met the home owners and walked through their ideas. We answered ALL their questions in order to transform the space to give exactly the environment they wanted for their family.
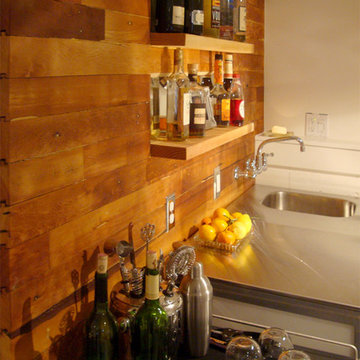
Wet Bar, featuring salvaged t&g wood flooring from the basement walls, remaining lumber scraps (2x6s) for the liquor shelves, and re-purposed mirror for the shelf backdrop.
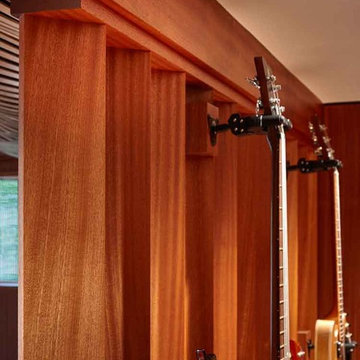
For this whole house remodel the homeowner wanted to update the front exterior entrance and landscaping, kitchen, bathroom and dining room. We also built an addition in the back with a separate entrance for the homeowner’s massage studio, including a reception area, bathroom and kitchenette. The back exterior was fully renovated with natural landscaping and a gorgeous Santa Rosa Labyrinth. Clean crisp lines, colorful surfaces and natural wood finishes enhance the home’s mid-century appeal. The outdoor living area and labyrinth provide a place of solace and reflection for the homeowner and his clients.
After remodeling this mid-century modern home near Bush Park in Salem, Oregon, the final phase was a full basement remodel. The previously unfinished space was transformed into a comfortable and sophisticated living area complete with hidden storage, an entertainment system, guitar display wall and safe room. The unique ceiling was custom designed and carved to look like a wave – which won national recognition for the 2016 Contractor of the Year Award for basement remodeling. The homeowner now enjoys a custom whole house remodel that reflects his aesthetic and highlights the home’s era.
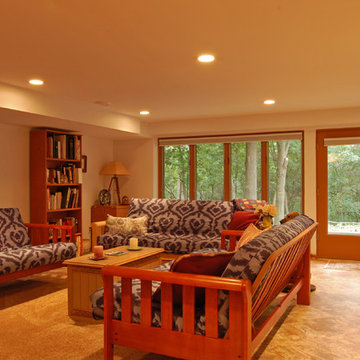
Idee per una taverna minimalista interrata di medie dimensioni con pareti beige, pavimento con piastrelle in ceramica e nessun camino
134 Foto di taverne moderne color legno
1
