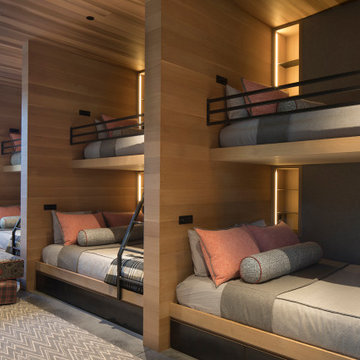1.480 Foto di taverne moderne con sbocco
Filtra anche per:
Budget
Ordina per:Popolari oggi
1 - 20 di 1.480 foto
1 di 3
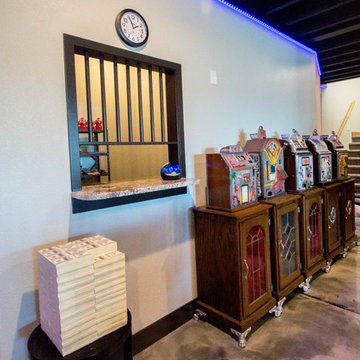
Basement game room focused on retro style games, slot machines, pool table. Owners wanted an open feel with a little more industrial and modern appeal, therefore we left the ceiling unfinished. The floors are an epoxy type finish that allows for high traffic usage, easy clean up and no need to replace carpet in the long term.
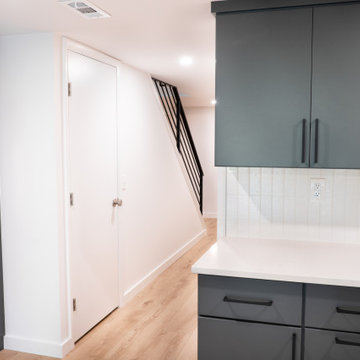
Completely finished walk-out basement suite complete with kitchenette/bar, bathroom and entertainment area.
Idee per una taverna minimalista di medie dimensioni con sbocco, angolo bar, pareti grigie, pavimento in vinile, soffitto a cassettoni e pareti in legno
Idee per una taverna minimalista di medie dimensioni con sbocco, angolo bar, pareti grigie, pavimento in vinile, soffitto a cassettoni e pareti in legno
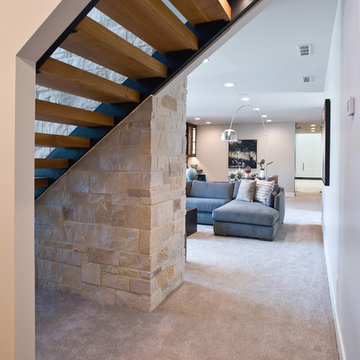
Jarrod Smart Construction
Cipher Photography
Foto di una grande taverna minimalista con sbocco, pareti beige, moquette, camino classico, cornice del camino in pietra e pavimento beige
Foto di una grande taverna minimalista con sbocco, pareti beige, moquette, camino classico, cornice del camino in pietra e pavimento beige

Ispirazione per una taverna minimalista di medie dimensioni con sbocco, home theatre, pareti grigie, pavimento in laminato, nessun camino e pavimento marrone
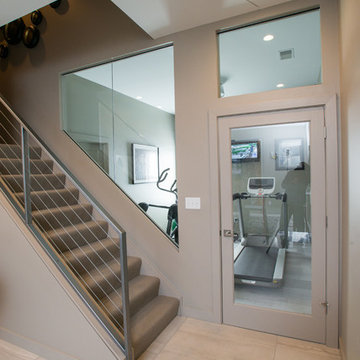
Gary Yon
Idee per una grande taverna moderna con sbocco, pareti beige e pavimento beige
Idee per una grande taverna moderna con sbocco, pareti beige e pavimento beige
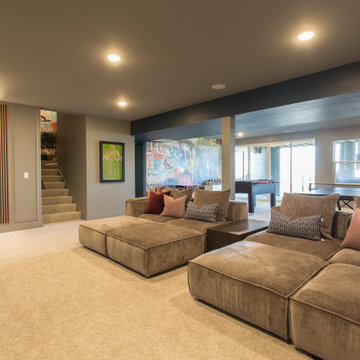
Foto di una grande taverna moderna con sbocco, pareti grigie, moquette e pannellatura

Idee per una taverna moderna di medie dimensioni con sbocco, pareti bianche, pavimento in vinile, pavimento marrone e pannellatura

Esempio di una taverna minimalista con sbocco, pareti bianche, pavimento in laminato, stufa a legna e cornice del camino in mattoni

Lower level great room with Corrugated perforated metal ceiling
Photo by:Jeffrey Edward Tryon
Esempio di un'ampia taverna minimalista con sbocco, pareti bianche, moquette, nessun camino e pavimento marrone
Esempio di un'ampia taverna minimalista con sbocco, pareti bianche, moquette, nessun camino e pavimento marrone

Ispirazione per una taverna minimalista di medie dimensioni con sbocco, pareti grigie, pavimento in vinile, pavimento grigio e carta da parati

Fantastic Mid-Century Modern Ranch Home in the Catskills - Kerhonkson, Ulster County, NY. 3 Bedrooms, 3 Bathrooms, 2400 square feet on 6+ acres. Black siding, modern, open-plan interior, high contrast kitchen and bathrooms. Completely finished basement - walkout with extra bath and bedroom.

New lower level wet bar complete with glass backsplash, floating shelving with built-in backlighting, built-in microwave, beveral cooler, 18" dishwasher, wine storage, tile flooring, carpet, lighting, etc.

A lovely Brooklyn Townhouse with an underutilized garden floor (walk out basement) gets a full redesign to expand the footprint of the home. The family of four needed a playroom for toddlers that would grow with them, as well as a multifunctional guest room and office space. The modern play room features a calming tree mural background juxtaposed with vibrant wall decor and a beanbag chair.. Plenty of closed and open toy storage, a chalkboard wall, and large craft table foster creativity and provide function. Carpet tiles for easy clean up with tots! The guest room design is sultry and decadent with golds, blacks, and luxurious velvets in the chair and turkish ikat pillows. A large chest and murphy bed, along with a deco style media cabinet plus TV, provide comfortable amenities for guests despite the long narrow space. The glam feel provides the perfect adult hang out for movie night and gaming. Tibetan fur ottomans extend seating as needed.
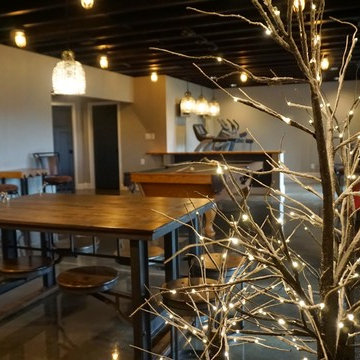
Self
Foto di una grande taverna minimalista con sbocco, pareti grigie, pavimento in cemento e nessun camino
Foto di una grande taverna minimalista con sbocco, pareti grigie, pavimento in cemento e nessun camino

The basement serves as a hang out room, and office for Malcolm. Nostalgic jerseys from Ohio State, The Saints, The Panthers and more line the walls. The main decorative wall is a span of 35 feet with a floor to ceiling white and gold wallpaper. It’s bold enough to hold up to all the wall hangings, but not too busy to distract.
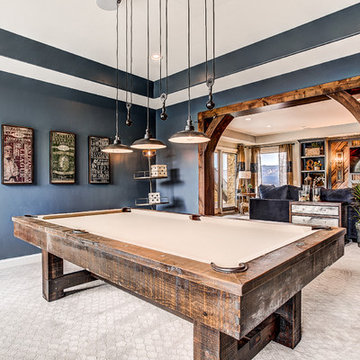
Foto di una grande taverna minimalista con sbocco, pareti blu, moquette, camino classico e pavimento beige

Our clients wanted a speakeasy vibe for their basement as they love to entertain. We achieved this look/feel with the dark moody paint color matched with the brick accent tile and beams. The clients have a big family, love to host and also have friends and family from out of town! The guest bedroom and bathroom was also a must for this space - they wanted their family and friends to have a beautiful and comforting stay with everything they would need! With the bathroom we did the shower with beautiful white subway tile. The fun LED mirror makes a statement with the custom vanity and fixtures that give it a pop. We installed the laundry machine and dryer in this space as well with some floating shelves. There is a booth seating and lounge area plus the seating at the bar area that gives this basement plenty of space to gather, eat, play games or cozy up! The home bar is great for any gathering and the added bedroom and bathroom make this the basement the perfect space!

Immagine di una grande taverna minimalista con sbocco, pareti bianche, pavimento in vinile, camino lineare Ribbon, cornice del camino in legno e pavimento marrone
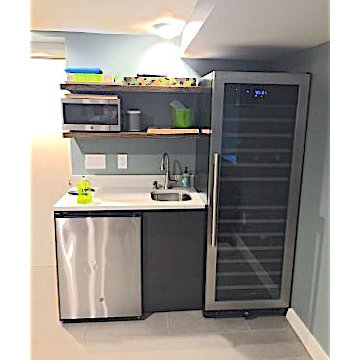
Remodeled basement features wine refrigerator, mini-bar, humidor and entertainment room. Ruth Richard Interiors, Bobby Foster construction.
Esempio di una grande taverna minimalista con sbocco, pareti grigie, pavimento in gres porcellanato, nessun camino e pavimento grigio
Esempio di una grande taverna minimalista con sbocco, pareti grigie, pavimento in gres porcellanato, nessun camino e pavimento grigio
1.480 Foto di taverne moderne con sbocco
1
