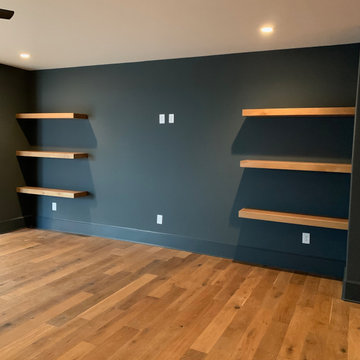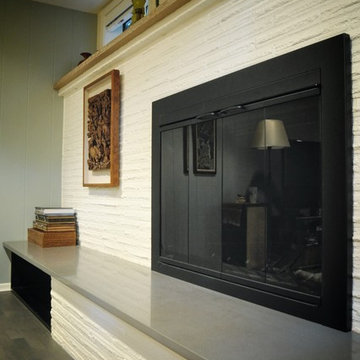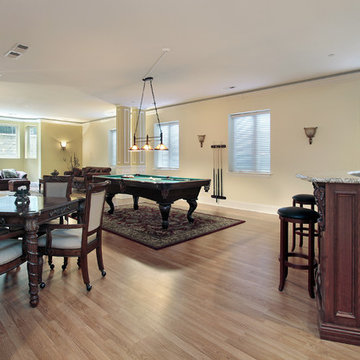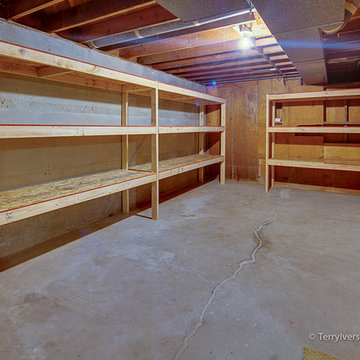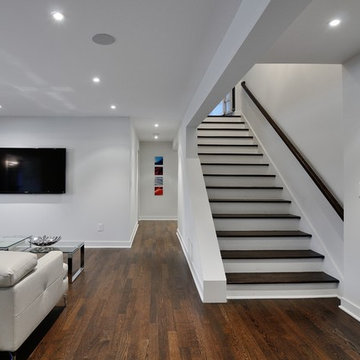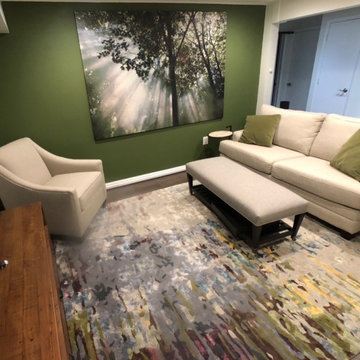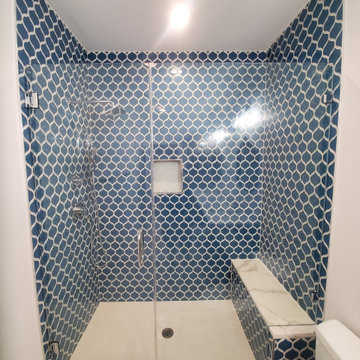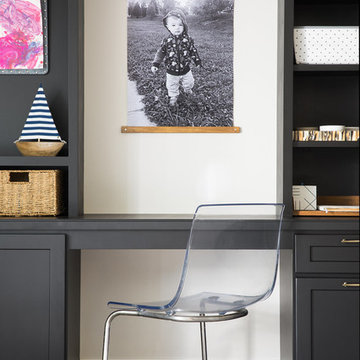13.070 Foto di taverne moderne
Filtra anche per:
Budget
Ordina per:Popolari oggi
141 - 160 di 13.070 foto
1 di 4

This LVP driftwood-inspired design balances overcast grey hues with subtle taupes. A smooth, calming style with a neutral undertone that works with all types of decor. The Modin Rigid luxury vinyl plank flooring collection is the new standard in resilient flooring. Modin Rigid offers true embossed-in-register texture, creating a surface that is convincing to the eye and to the touch; a low sheen level to ensure a natural look that wears well over time; four-sided enhanced bevels to more accurately emulate the look of real wood floors; wider and longer waterproof planks; an industry-leading wear layer; and a pre-attached underlayment.
The Modin Rigid luxury vinyl plank flooring collection is the new standard in resilient flooring. Modin Rigid offers true embossed-in-register texture, creating a surface that is convincing to the eye and to the touch; a low sheen level to ensure a natural look that wears well over time; four-sided enhanced bevels to more accurately emulate the look of real wood floors; wider and longer waterproof planks; an industry-leading wear layer; and a pre-attached underlayment.

Ispirazione per una grande taverna minimalista interrata con home theatre, pareti beige, pavimento in laminato e pavimento marrone
Trova il professionista locale adatto per il tuo progetto
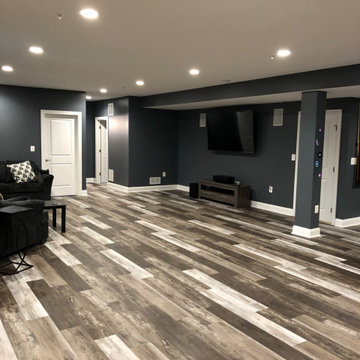
Foto di una grande taverna moderna seminterrata con pareti nere, pavimento in vinile, nessun camino e pavimento marrone
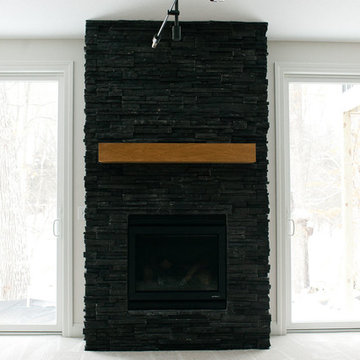
Melissa Oholendt
Foto di una grande taverna minimalista con sbocco, pareti bianche, moquette, camino classico, cornice del camino in pietra e pavimento bianco
Foto di una grande taverna minimalista con sbocco, pareti bianche, moquette, camino classico, cornice del camino in pietra e pavimento bianco
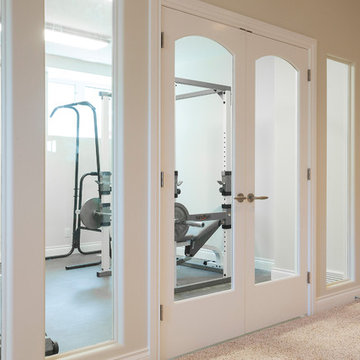
The home owners wanted a place to entertain, play and workout in their 3000 square foot basement. They added a completely soundproofed media room, a large restaurant-like wet bar, glass enclosed workout area, kids play/game space, great room, two bedrooms, two bathrooms, storage room and an office.
The overall modern esthetic and colour scheme is bright and fresh with rich charcoal accent woodwork and cabinets. 9’ ceilings and custom made 7’ doors throughout add to the overall luxurious yet comfortable feel of the basement.
The area below the stairs is a child’s dream hideaway with a small crawl-thru entry access, toy drawers and lighted reading cove.
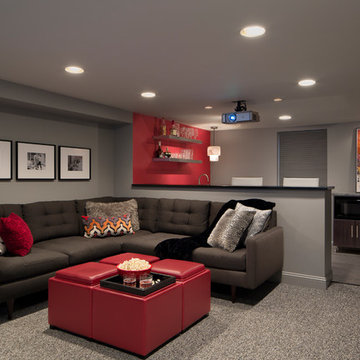
This basement renovation is a movie-lover's dream. It includes a wet bar, large comfortable sectional and a large screen and projector.
Immagine di una taverna moderna seminterrata di medie dimensioni con pareti grigie, moquette e pavimento grigio
Immagine di una taverna moderna seminterrata di medie dimensioni con pareti grigie, moquette e pavimento grigio
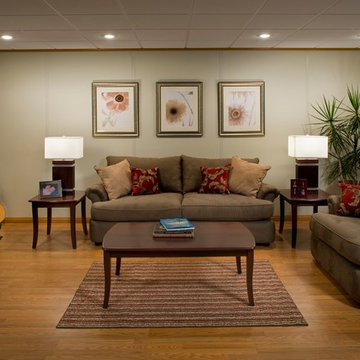
Turn your basement into a beautiful family room with the Owens Corning® Basement Finishing System™!
Ispirazione per una taverna minimalista interrata di medie dimensioni con pareti beige, pavimento in legno massello medio, nessun camino e pavimento beige
Ispirazione per una taverna minimalista interrata di medie dimensioni con pareti beige, pavimento in legno massello medio, nessun camino e pavimento beige

Derek Sergison
Idee per una piccola taverna moderna interrata con pareti bianche, pavimento in cemento, nessun camino e pavimento grigio
Idee per una piccola taverna moderna interrata con pareti bianche, pavimento in cemento, nessun camino e pavimento grigio
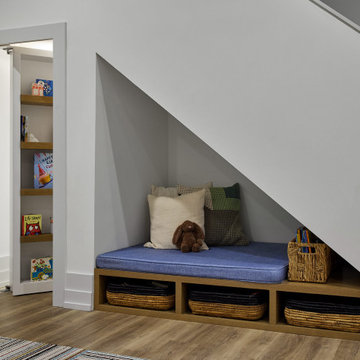
Tucked under the staircase in the recreation room, we designed a reading nook with custom wood cubbies and a large cushion where the kids can curl up with a book. Behind the nook, there was still a ton of space under the stairs, and we decided to create a hidden playspace for the kids.
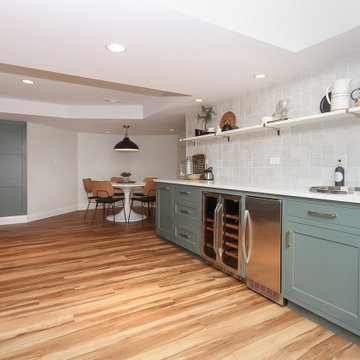
Ispirazione per una grande taverna minimalista interrata con pareti grigie, pavimento in vinile, nessun camino e pavimento marrone
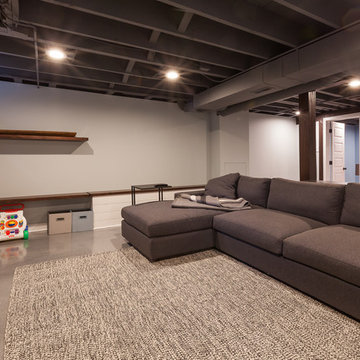
Esempio di una taverna minimalista seminterrata di medie dimensioni con pareti grigie, pavimento in cemento, nessun camino e pavimento blu
13.070 Foto di taverne moderne
8

