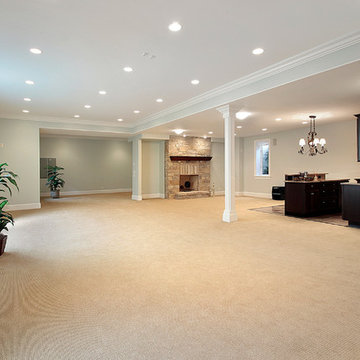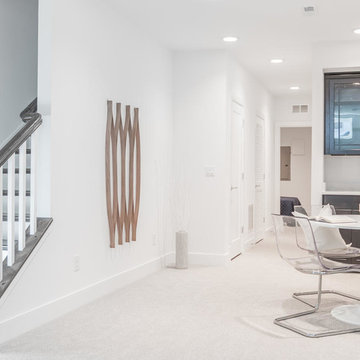1.037 Foto di taverne moderne con moquette
Filtra anche per:
Budget
Ordina per:Popolari oggi
1 - 20 di 1.037 foto
1 di 3

This fun rec-room features storage and display for all of the kids' legos as well as a wall clad with toy boxes
Ispirazione per una piccola taverna moderna interrata con sala giochi, pareti multicolore, moquette, nessun camino, pavimento grigio e carta da parati
Ispirazione per una piccola taverna moderna interrata con sala giochi, pareti multicolore, moquette, nessun camino, pavimento grigio e carta da parati
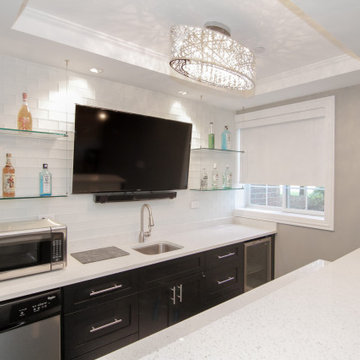
Ispirazione per una taverna moderna seminterrata di medie dimensioni con pareti grigie, moquette, nessun camino e pavimento grigio
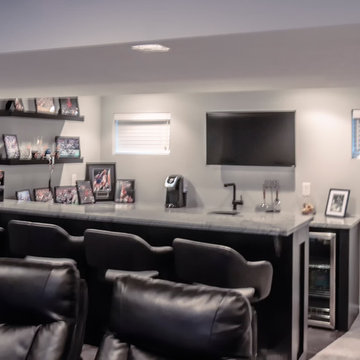
Modern basement with black lacquer woodwork, grey granite countertops and walk behind wet bar.
Photo Credit: Andrew J Hathaway
Ispirazione per una taverna minimalista interrata di medie dimensioni con pareti grigie e moquette
Ispirazione per una taverna minimalista interrata di medie dimensioni con pareti grigie e moquette
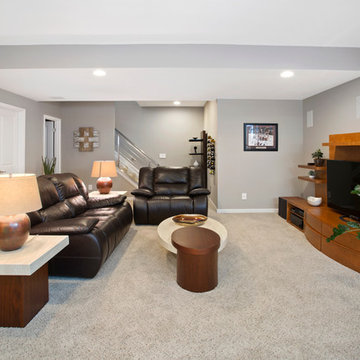
Greg Grupenhof Photography
Esempio di una grande taverna minimalista interrata con pareti grigie e moquette
Esempio di una grande taverna minimalista interrata con pareti grigie e moquette
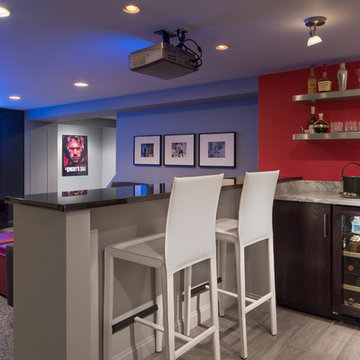
This basement renovation is a movie-lover's dream. It includes a wet bar, large comfortable sectional and a large screen and projector.
Ispirazione per una taverna moderna di medie dimensioni con pareti grigie e moquette
Ispirazione per una taverna moderna di medie dimensioni con pareti grigie e moquette

Basement Living Area
2008 Cincinnati Magazine Interior Design Award
Photography: Mike Bresnen
Ispirazione per una taverna minimalista seminterrata con pareti bianche, moquette, nessun camino e pavimento bianco
Ispirazione per una taverna minimalista seminterrata con pareti bianche, moquette, nessun camino e pavimento bianco
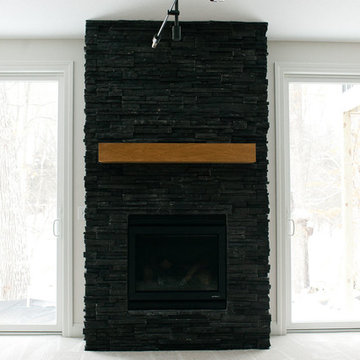
Melissa Oholendt
Foto di una grande taverna minimalista con sbocco, pareti bianche, moquette, camino classico, cornice del camino in pietra e pavimento bianco
Foto di una grande taverna minimalista con sbocco, pareti bianche, moquette, camino classico, cornice del camino in pietra e pavimento bianco
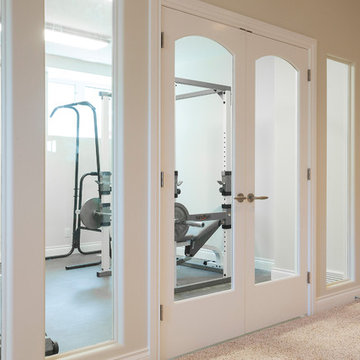
The home owners wanted a place to entertain, play and workout in their 3000 square foot basement. They added a completely soundproofed media room, a large restaurant-like wet bar, glass enclosed workout area, kids play/game space, great room, two bedrooms, two bathrooms, storage room and an office.
The overall modern esthetic and colour scheme is bright and fresh with rich charcoal accent woodwork and cabinets. 9’ ceilings and custom made 7’ doors throughout add to the overall luxurious yet comfortable feel of the basement.
The area below the stairs is a child’s dream hideaway with a small crawl-thru entry access, toy drawers and lighted reading cove.
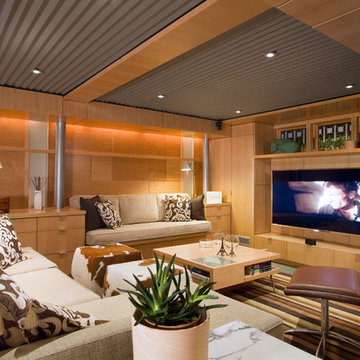
Home theater & built in bench with Acoustic ceilings
photo by Jeffery Edward Tryon
Esempio di una taverna moderna seminterrata di medie dimensioni con pareti beige, moquette, nessun camino e pavimento verde
Esempio di una taverna moderna seminterrata di medie dimensioni con pareti beige, moquette, nessun camino e pavimento verde
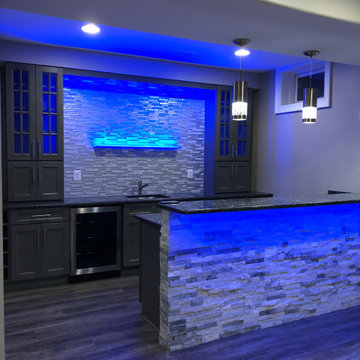
Ispirazione per una grande taverna moderna seminterrata con pareti grigie, moquette, camino lineare Ribbon, cornice del camino in pietra e pavimento beige
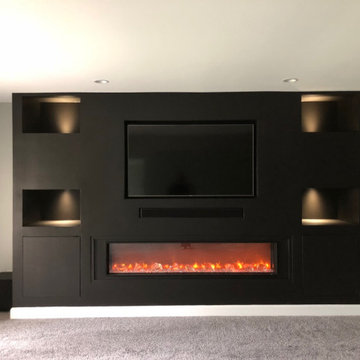
Custom TV Wall (with LED Fireplace and unique puck-style lighting)
Immagine di una grande taverna minimalista con sbocco, pareti grigie, moquette, camino sospeso, cornice del camino in intonaco e pavimento grigio
Immagine di una grande taverna minimalista con sbocco, pareti grigie, moquette, camino sospeso, cornice del camino in intonaco e pavimento grigio
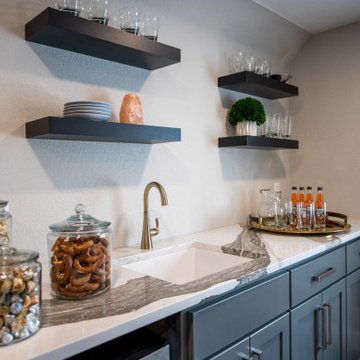
Esempio di una grande taverna minimalista con angolo bar, pareti grigie, moquette e pavimento grigio
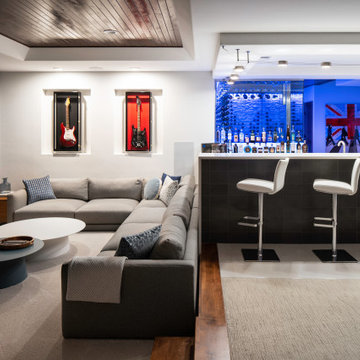
Foto di una grande taverna minimalista interrata con angolo bar, pareti bianche, moquette, pavimento beige e soffitto ribassato
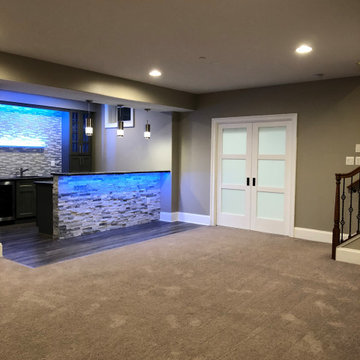
Immagine di una grande taverna moderna seminterrata con pareti grigie, moquette, camino lineare Ribbon, cornice del camino in pietra e pavimento beige

Elevate Your Basement with a Stylish Modern Bar Area! At Henry's Painting & Contracting, we understand that the basement is more than just a room; it's an opportunity for transformation. Our specialized modern basement bar area design services combine contemporary style with functionality. From sleek bar furniture and sophisticated lighting to trendy color schemes and creative shelving, we bring the latest in bar aesthetics to your basement. With a focus on customization and modern elegance, our team ensures your basement bar area becomes a hotspot for entertainment, relaxation, and gatherings. Experience the art of modern basement design with our professional touch, where every detail adds to the allure of your space.
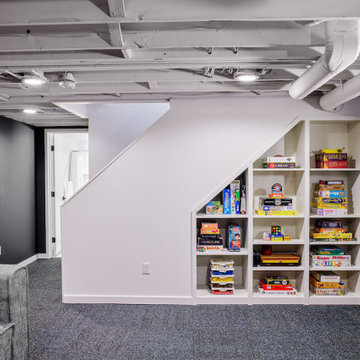
A basement remodel in a 1970's home is made simpler by keeping the ceiling open for easy access to mechanicals. Design and construction by Meadowlark Design + Build in Ann Arbor, Michigan. Professional photography by Sean Carter.
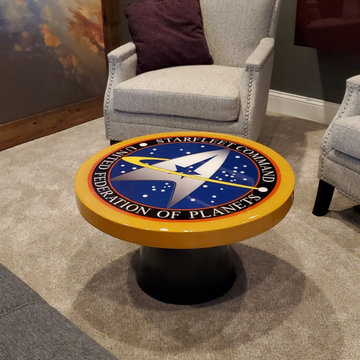
Our DIY basement project. Star Trek Theme
Esempio di una taverna moderna seminterrata di medie dimensioni con angolo bar, pareti grigie, moquette, camino sospeso, cornice del camino in intonaco e pavimento beige
Esempio di una taverna moderna seminterrata di medie dimensioni con angolo bar, pareti grigie, moquette, camino sospeso, cornice del camino in intonaco e pavimento beige
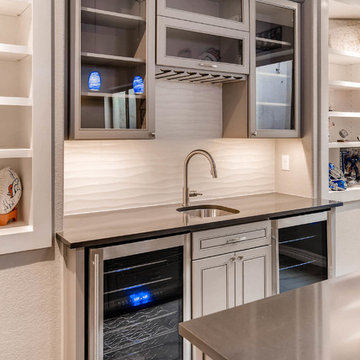
A small, yet functional basement, this space includes a custom bar with built-in shelving and museum lighting.
Ispirazione per una grande taverna minimalista interrata con pareti bianche, moquette, nessun camino e pavimento marrone
Ispirazione per una grande taverna minimalista interrata con pareti bianche, moquette, nessun camino e pavimento marrone
1.037 Foto di taverne moderne con moquette
1
