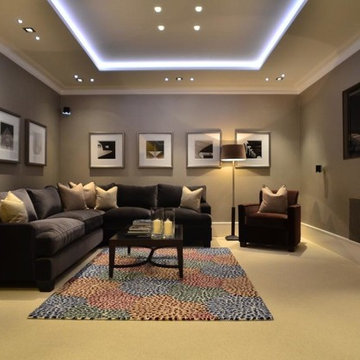1.179 Foto di taverne moderne interrate
Filtra anche per:
Budget
Ordina per:Popolari oggi
1 - 20 di 1.179 foto
1 di 3

Inspired by sandy shorelines on the California coast, this beachy blonde floor brings just the right amount of variation to each room. With the Modin Collection, we have raised the bar on luxury vinyl plank. The result is a new standard in resilient flooring. Modin offers true embossed in register texture, a low sheen level, a rigid SPC core, an industry-leading wear layer, and so much more.

Modern geometric black and white tile wall adds dimension and contemporary energy to the snack and beverage bar.
Photos: Jody Kmetz
Foto di una grande taverna moderna interrata con angolo bar, pareti bianche, moquette, pavimento grigio, travi a vista e pannellatura
Foto di una grande taverna moderna interrata con angolo bar, pareti bianche, moquette, pavimento grigio, travi a vista e pannellatura

Ispirazione per una grande taverna minimalista interrata con home theatre, pareti beige, pavimento in laminato e pavimento marrone

A closer look at the spacious sectional with a mid-century influenced cocktail table and colorful pillow accents. This picture shows the bar area directly behind the sectional, the open staircase and the floating shelving adjacent to a second separate seating area. The warm gray background, black quartz countertop and the white woodwork provide the perfect accents to create an open, light and inviting basement space.
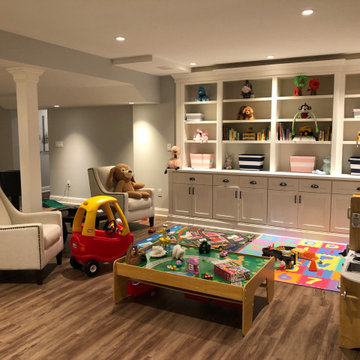
You can be fully involved in what’s playing on the TV and keep an eye on the kids at the same time thanks to the impressive surround sound and the structural column wrapped with nice wood Mill work which provides a soft separation between this area and the children’s play area. The built-in children’s area is transformational – while they are young, you can use the beautiful shelving and cabinets to store toys and games. As they get older you can turn it into a sophisticated library or office.
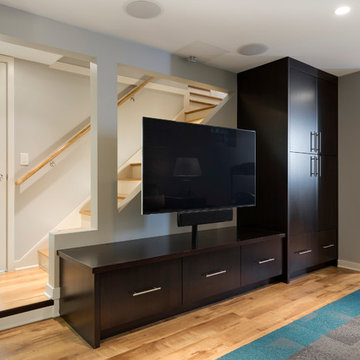
Our client was looking for a light, bright basement in her 1940's home. She wanted a space to retreat on hot summer days as well as a multi-purpose space for working out, guests to sleep and watch movies with friends. The basement had never been finished and was previously a dark and dingy space to do laundry or to store items.
The contractor cut out much of the existing slab to lower the basement by 5" in the entertainment area so that it felt more comfortable. We wanted to make sure that light from the small window and ceiling lighting would travel throughout the space via frosted glass doors, open stairway, light toned floors and enameled wood work.
Photography by Spacecrafting Photography Inc.
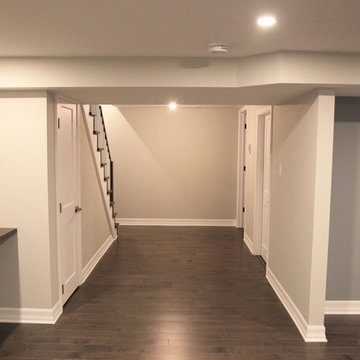
Immagine di una taverna moderna interrata di medie dimensioni con pareti beige, parquet scuro e nessun camino
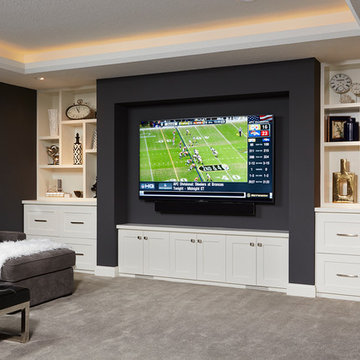
Alyssa Lee Photography
Immagine di una taverna moderna interrata di medie dimensioni con pareti grigie e moquette
Immagine di una taverna moderna interrata di medie dimensioni con pareti grigie e moquette

Linda McManus Images
Esempio di una taverna moderna interrata di medie dimensioni con pareti grigie, pavimento in gres porcellanato, nessun camino e pavimento grigio
Esempio di una taverna moderna interrata di medie dimensioni con pareti grigie, pavimento in gres porcellanato, nessun camino e pavimento grigio
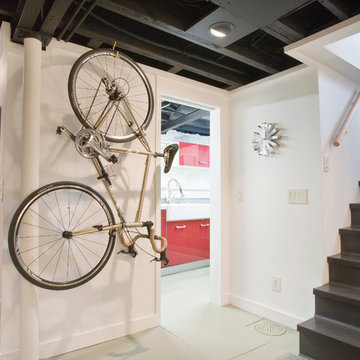
2008 Cincinnati Magazine Interior Design Award
Photography: Mike Bresnen
Ispirazione per una taverna moderna interrata con pareti bianche e pavimento grigio
Ispirazione per una taverna moderna interrata con pareti bianche e pavimento grigio
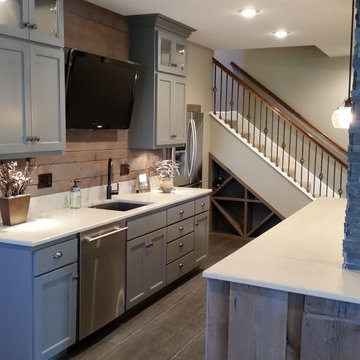
johnsoncountyremodeling.com
Esempio di una grande taverna minimalista interrata con pareti beige, moquette, nessun camino e pavimento marrone
Esempio di una grande taverna minimalista interrata con pareti beige, moquette, nessun camino e pavimento marrone

Immagine di una taverna minimalista interrata di medie dimensioni con pareti bianche, pavimento in cemento, camino classico, cornice del camino piastrellata e pavimento grigio

Limestone Tile Gas fireplace. Custom Burner, black glass and inset TV.
Ispirazione per una taverna moderna interrata di medie dimensioni con pareti beige, pavimento in gres porcellanato, camino classico, cornice del camino in pietra e pavimento grigio
Ispirazione per una taverna moderna interrata di medie dimensioni con pareti beige, pavimento in gres porcellanato, camino classico, cornice del camino in pietra e pavimento grigio
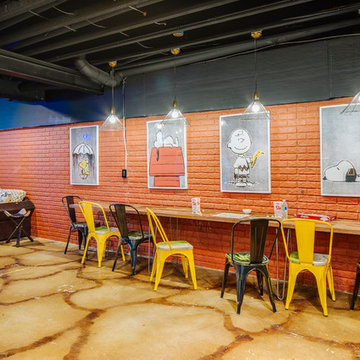
LUXUDIO
Esempio di una grande taverna minimalista interrata con pareti marroni e pavimento in cemento
Esempio di una grande taverna minimalista interrata con pareti marroni e pavimento in cemento
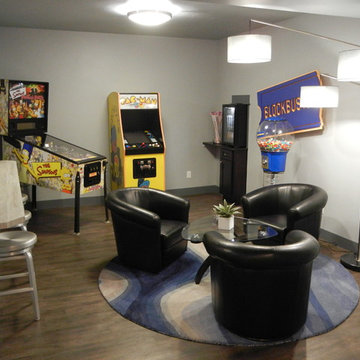
Ispirazione per una grande taverna moderna interrata con pareti grigie, pavimento in legno massello medio e pavimento marrone
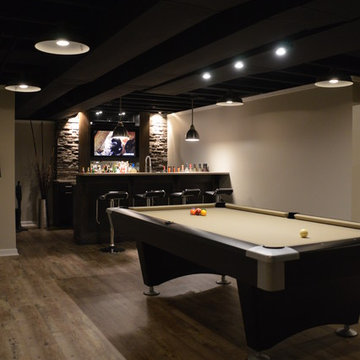
Finished Basements Plus
Idee per una grande taverna minimalista interrata con pareti beige, pavimento in vinile, nessun camino e pavimento marrone
Idee per una grande taverna minimalista interrata con pareti beige, pavimento in vinile, nessun camino e pavimento marrone
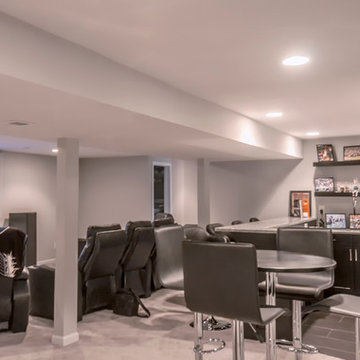
Modern basement with black lacquer woodwork, grey granite countertops and walk behind wet bar.
Photo Credit: Andrew J Hathaway
Idee per una taverna minimalista interrata di medie dimensioni con pareti grigie e moquette
Idee per una taverna minimalista interrata di medie dimensioni con pareti grigie e moquette
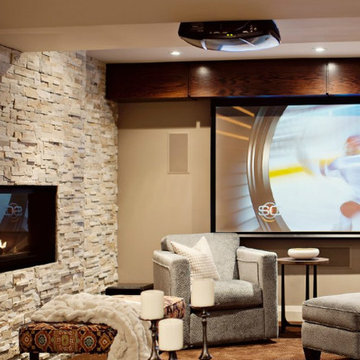
This modern fireplace design was created using Quartzite Ledgestone. This stone is paneled and contains a slight shimmer when light is directly on it. The stone contains a mixture of muted natural tones while the look of stacked stone provides the allusion of a larger wall.
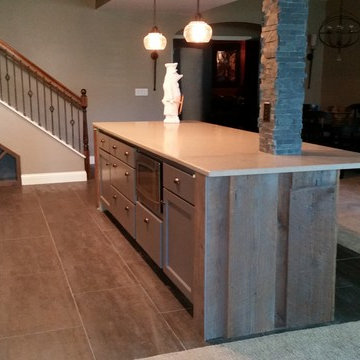
johnsoncountyremodeling.com
Esempio di una grande taverna minimalista interrata con pareti beige, moquette e nessun camino
Esempio di una grande taverna minimalista interrata con pareti beige, moquette e nessun camino
1.179 Foto di taverne moderne interrate
1
