382 Foto di taverne moderne con pavimento in laminato
Filtra anche per:
Budget
Ordina per:Popolari oggi
1 - 20 di 382 foto
1 di 3

Ispirazione per una grande taverna minimalista interrata con home theatre, pareti beige, pavimento in laminato e pavimento marrone

Esempio di una taverna minimalista con sbocco, pareti bianche, pavimento in laminato, stufa a legna e cornice del camino in mattoni

Due to the limited space and the budget, we chose to install a wall bar versus a two-level bar front. The wall bar included white cabinetry below a white/grey quartz counter top, open wood shelving, a drop-in sink, beverage cooler, and full fridge. For an excellent entertaining area along with a great view to the large projection screen, a half wall bar height top was installed with bar stool seating for four and custom lighting. The AV projectors were a great solution for providing an awesome entertainment area at reduced costs. HDMI cables and cat 6 wires were installed and run from the projector to a closet where the Yamaha AV receiver as placed giving the room a clean simple look along with the projection screen and speakers mounted on the walls.

We built a multi-function wall-to-wall TV/entertainment and home office unit along a long wall in a basement. Our clients had 2 small children and already spent a lot of time in their basement, but needed a modern design solution to house their TV, video games, provide more storage, have a home office workspace, and conceal a protruding foundation wall.
We designed a TV niche and open shelving for video game consoles and games, open shelving for displaying decor, overhead and side storage, sliding shelving doors, desk and side storage, open shelving, electrical panel hidden access, power and USB ports, and wall panels to create a flush cabinetry appearance.
These custom cabinets were designed by O.NIX Kitchens & Living and manufactured in Italy by Biefbi Cucine in high gloss laminate and dark brown wood laminate.

Customers self-designed this space. Inspired to make the basement appear like a Speakeasy, they chose a mixture of black and white accented throughout, along with lighting and fixtures in certain rooms that truly make you feel like this basement should be kept a secret (in a great way)
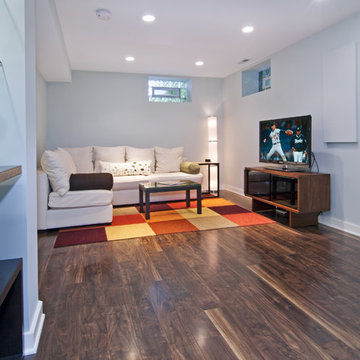
Complete renovation of an unfinished basement in a classic south Minneapolis stucco home. Truly a transformation of the existing footprint to create a finished lower level complete with family room, ¾ bath, guest bedroom, and laundry. The clients charged the construction and design team with maintaining the integrity of their 1914 bungalow while renovating their unfinished basement into a finished lower level.
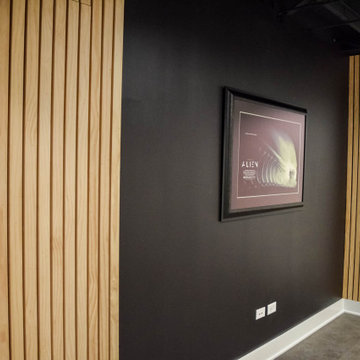
Ispirazione per una taverna minimalista interrata con pareti nere, pavimento in laminato, pavimento nero e travi a vista
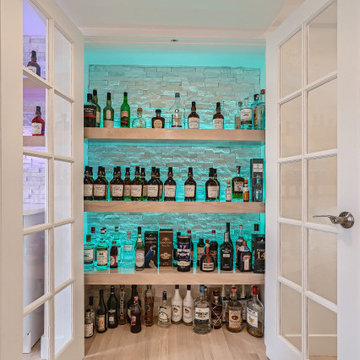
Beautiful open concept basement with a gorgeous wet bar and custom liquor cabinet
Foto di una grande taverna minimalista con angolo bar, pavimento in laminato e pavimento beige
Foto di una grande taverna minimalista con angolo bar, pavimento in laminato e pavimento beige
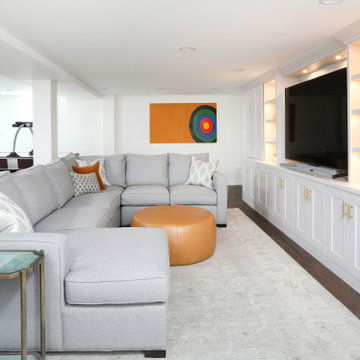
These homeowners created a usable, multi-function lower level with an entertainment space for the whole family.
Immagine di una taverna moderna interrata con pareti bianche, pavimento in laminato, pavimento marrone e boiserie
Immagine di una taverna moderna interrata con pareti bianche, pavimento in laminato, pavimento marrone e boiserie

Immagine di una taverna moderna con sala giochi, pavimento in laminato, pavimento beige e travi a vista
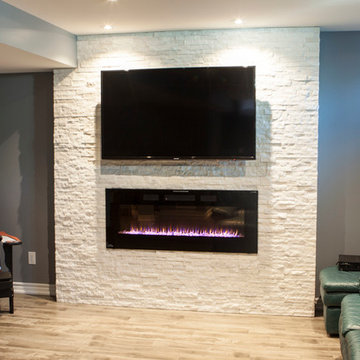
Idee per una taverna minimalista seminterrata di medie dimensioni con pareti grigie, camino classico, cornice del camino in pietra, pavimento in laminato e pavimento beige
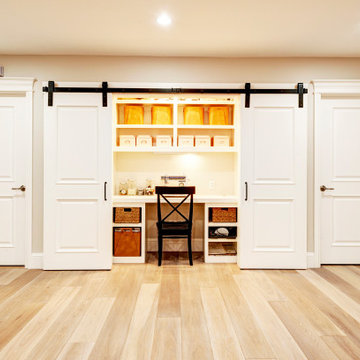
Ispirazione per una grande taverna minimalista interrata con home theatre, pareti beige, pavimento in laminato e pavimento marrone
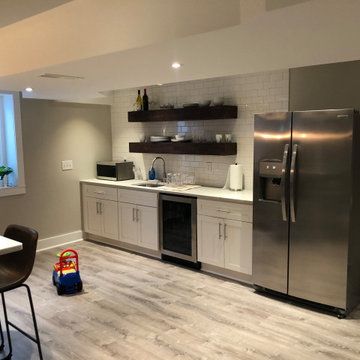
Due to the limited space and the budget, we chose to install a wall bar versus a two-level bar front. The wall bar included white cabinetry below a white/grey quartz counter top, open wood shelving, a drop-in sink, beverage cooler, and full fridge. For an excellent entertaining area along with a great view to the large projection screen, a half wall bar height top was installed with bar stool seating for four and custom lighting.

| Living Room| There was a non functional fireplace that was smack dab in the middle of the room and ran all the way up throughout the house (3 stories). Instead of demolishing and spending a ton of money and disruption we decided to keep the interesting quirk and making it a focal point of the space.
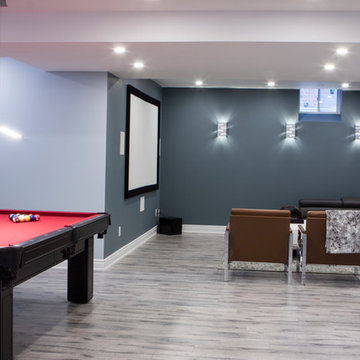
Open movie theater area with a fixed projection screen. Open niche was build to hide and incorporate two load bearing metal posts.
Idee per una grande taverna moderna interrata con pareti blu, pavimento in laminato, camino sospeso, cornice del camino piastrellata e pavimento grigio
Idee per una grande taverna moderna interrata con pareti blu, pavimento in laminato, camino sospeso, cornice del camino piastrellata e pavimento grigio
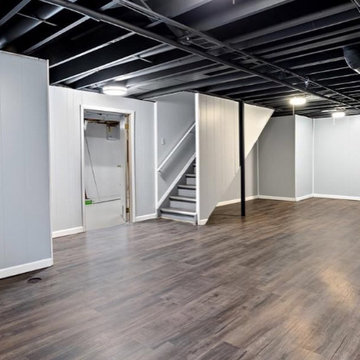
Check out our instagram for the "before" (yikes, this was a scary basement). Customers were prepping to move, but they needed a huge facelift in this home in order to sell. So, we touched every ceiling, wall and piece of trim. The house was a completely different place. However, the basement was our favorite end result. We installed trim, painted their wood paneling and storage room floor, and sprayed their exposed ceiling with a flat black paint. After the new and improved lighting, this space had a huge glow up. We left the customers thinking, "Man, why didn't we do this while we were actually living here?"
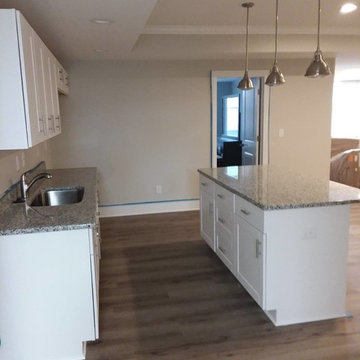
New Albany basement, stone wall in living room, laminate floors through out, light gray through out, crown molding, full bath with tile on walls, play room with carpet and ceiling tile, high ceilings, full kitchen with granite countertops.

A custom feature wall features a floating media unit and ship lap. All painted a gorgeous shade of slate blue. Accented with wood, brass, leather, and woven shades.
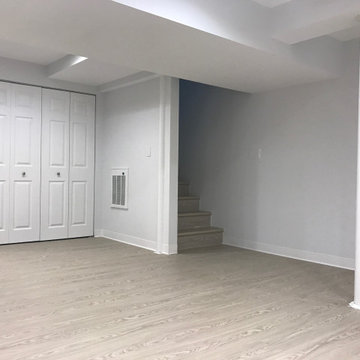
Basement windows are often smaller than elsewhere in the house because the space is either partially or totally underground. Recessed lighting will not only make the room feel bigger, but the bright light will make up for the lack of windows. The open concept of this basement give a lot of space for kids creative play and family relaxation time.
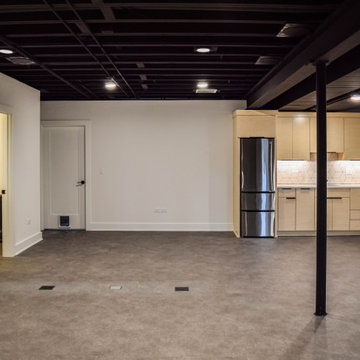
Foto di una taverna moderna interrata con pareti nere, pavimento in laminato e pavimento nero
382 Foto di taverne moderne con pavimento in laminato
1