11.504 Foto di taverne con moquette
Filtra anche per:
Budget
Ordina per:Popolari oggi
81 - 100 di 11.504 foto
1 di 2

Basement reno,
Ispirazione per una taverna country interrata di medie dimensioni con angolo bar, pareti bianche, moquette, pavimento grigio, soffitto in legno e pannellatura
Ispirazione per una taverna country interrata di medie dimensioni con angolo bar, pareti bianche, moquette, pavimento grigio, soffitto in legno e pannellatura
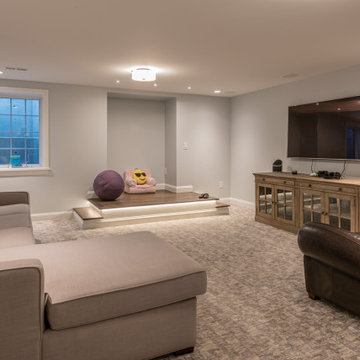
The main room in the newly finished 1978 suburban home basement remodel is this large rec room that provides a home for the oversize tv as well as a performing arts stage, with footlights, for the two little girls of the house. At left of the stage was a small basement window that was cut down to allow full egress window which lets in much more daylight.

A closer look at the spacious sectional with a mid-century influenced cocktail table and colorful pillow accents. This picture shows the bar area directly behind the sectional, the open staircase and the floating shelving adjacent to a second separate seating area. The warm gray background, black quartz countertop and the white woodwork provide the perfect accents to create an open, light and inviting basement space.
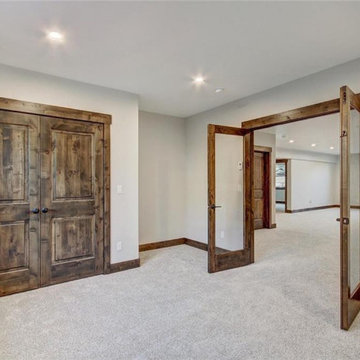
Esempio di una grande taverna industriale interrata con pareti beige, moquette e pavimento bianco

Foto di una grande taverna tradizionale seminterrata con pareti beige, moquette, camino lineare Ribbon, cornice del camino in pietra e pavimento grigio
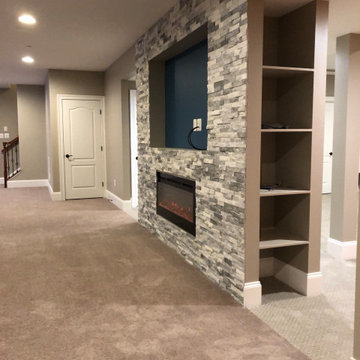
Ispirazione per una grande taverna minimalista seminterrata con pareti grigie, moquette, camino lineare Ribbon, cornice del camino in pietra e pavimento beige
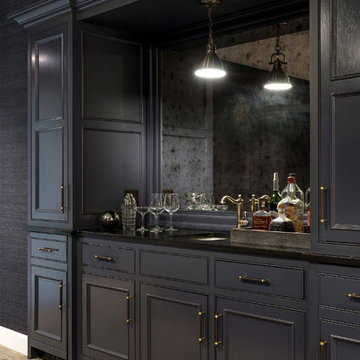
Idee per una taverna tradizionale interrata di medie dimensioni con pareti blu, moquette e pavimento grigio
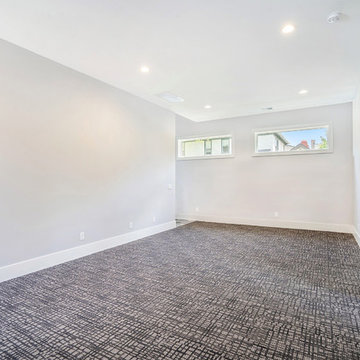
This family room and other bedrooms feature Dixie Carpet English Arbor, color Storm.
Idee per una taverna classica di medie dimensioni con sbocco, moquette e pavimento multicolore
Idee per una taverna classica di medie dimensioni con sbocco, moquette e pavimento multicolore
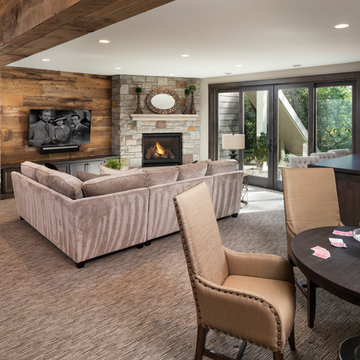
Landmark Photog
Idee per una taverna con sbocco, pareti multicolore, moquette, camino ad angolo, cornice del camino in pietra e pavimento multicolore
Idee per una taverna con sbocco, pareti multicolore, moquette, camino ad angolo, cornice del camino in pietra e pavimento multicolore
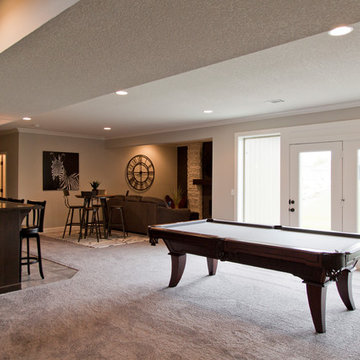
Idee per una grande taverna country con sbocco, pareti beige, moquette e pavimento grigio
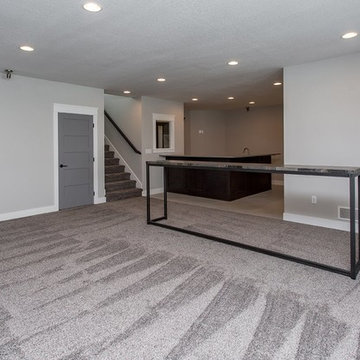
Immagine di una grande taverna tradizionale con sbocco, pareti grigie, moquette, nessun camino e pavimento grigio
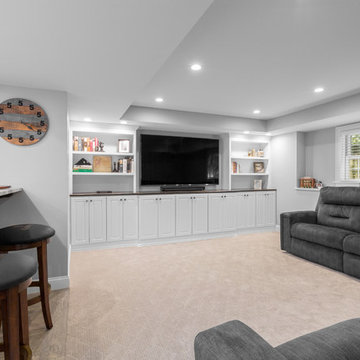
This renovated space included a newly designed, elaborate bar, a comfortable entertainment area, a full bathroom, and a large open children’s play area. Several wall mounted televisions, and a fully integrated surround sound system throughout the whole finished space make this a perfect spot for watching sports or catching a movie.
Photo credit: Perko Photography
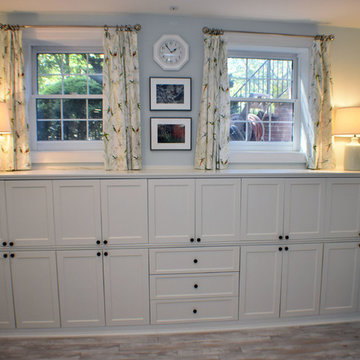
Brave Custom Woodworking Solutions
Esempio di una taverna minimal seminterrata di medie dimensioni con pareti blu, moquette e pavimento marrone
Esempio di una taverna minimal seminterrata di medie dimensioni con pareti blu, moquette e pavimento marrone
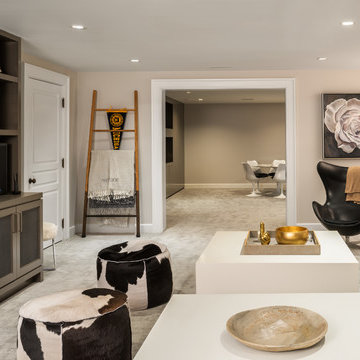
Ispirazione per una taverna design interrata con pareti beige, moquette, pavimento beige e camino lineare Ribbon

Immagine di un'ampia taverna country con sbocco, pareti bianche, moquette e pavimento grigio
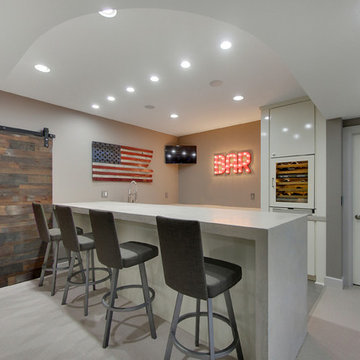
Spacecrafting
Immagine di una taverna contemporanea interrata di medie dimensioni con pareti grigie, moquette, nessun camino e angolo bar
Immagine di una taverna contemporanea interrata di medie dimensioni con pareti grigie, moquette, nessun camino e angolo bar
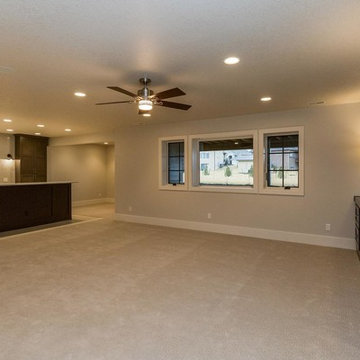
Immagine di una grande taverna chic seminterrata con pareti grigie, moquette e nessun camino
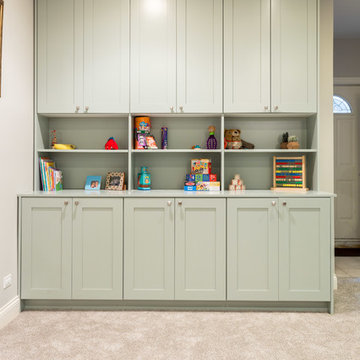
A fun updated to a once dated basement. We renovated this client’s basement to be the perfect play area for their children as well as a chic gathering place for their friends and family. In order to accomplish this, we needed to ensure plenty of storage and seating. Some of the first elements we installed were large cabinets throughout the basement as well as a large banquette, perfect for hiding children’s toys as well as offering ample seating for their guests. Next, to brighten up the space in colors both children and adults would find pleasing, we added a textured blue accent wall and painted the cabinetry a pale green.
Upstairs, we renovated the bathroom to be a kid-friendly space by replacing the stand-up shower with a full bath. The natural stone wall adds warmth to the space and creates a visually pleasing contrast of design.
Lastly, we designed an organized and practical mudroom, creating a perfect place for the whole family to store jackets, shoes, backpacks, and purses.
Designed by Chi Renovation & Design who serve Chicago and it's surrounding suburbs, with an emphasis on the North Side and North Shore. You'll find their work from the Loop through Lincoln Park, Skokie, Wilmette, and all of the way up to Lake Forest.
For more about Chi Renovation & Design, click here: https://www.chirenovation.com/
To learn more about this project, click here: https://www.chirenovation.com/portfolio/lincoln-square-basement-renovation/
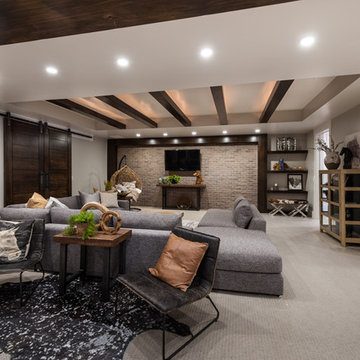
Esempio di una taverna tradizionale di medie dimensioni con sbocco, pareti grigie, moquette e nessun camino
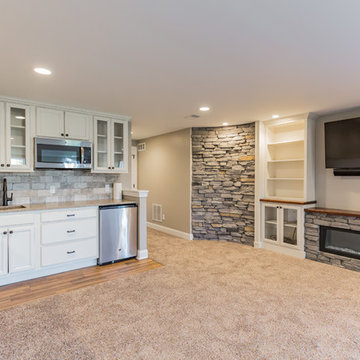
Foto di una grande taverna tradizionale con sbocco, pareti beige, moquette, camino lineare Ribbon, cornice del camino in pietra e pavimento beige
11.504 Foto di taverne con moquette
5