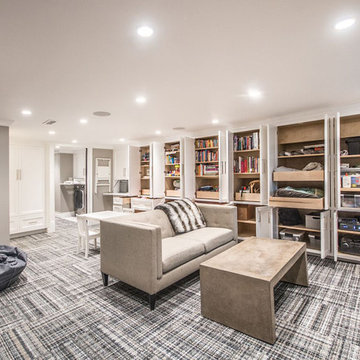11.504 Foto di taverne con moquette
Filtra anche per:
Budget
Ordina per:Popolari oggi
21 - 40 di 11.504 foto
1 di 2

This basement has outlived its original wall paneling (see before pictures) and became more of a storage than enjoyable living space. With minimum changes to the original footprint, all walls and flooring and ceiling have been removed and replaced with light and modern finishes. LVT flooring with wood grain design in wet areas, carpet in all living spaces. Custom-built bookshelves house family pictures and TV for movie nights. Bar will surely entertain many guests for holidays and family gatherings.
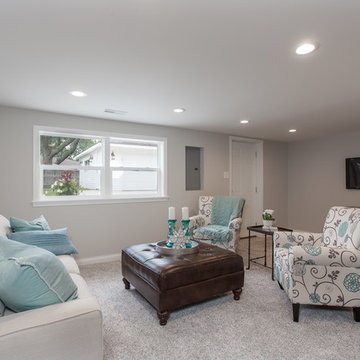
2nd Family Room
Immagine di una piccola taverna classica con sbocco, pareti grigie e moquette
Immagine di una piccola taverna classica con sbocco, pareti grigie e moquette
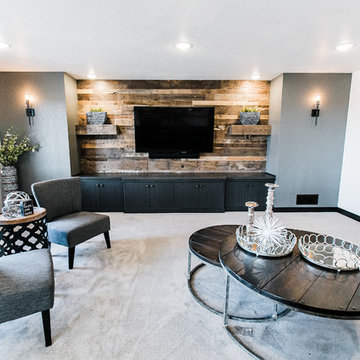
Ispirazione per una grande taverna tradizionale con sbocco, pareti bianche, moquette, nessun camino e pavimento beige
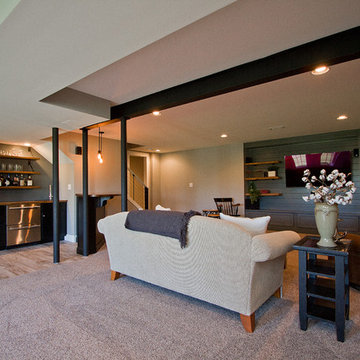
Abigail Rose Photography
Idee per una grande taverna american style interrata con pareti beige, moquette, nessun camino e pavimento beige
Idee per una grande taverna american style interrata con pareti beige, moquette, nessun camino e pavimento beige
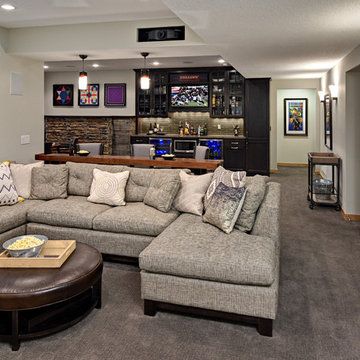
Idee per una taverna chic di medie dimensioni con sbocco, pareti grigie e moquette
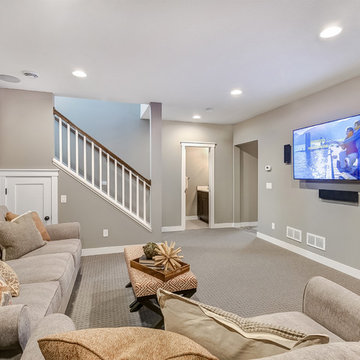
Idee per una taverna classica interrata di medie dimensioni con pareti beige, moquette, nessun camino e pavimento beige

Design/Build custom home in Hummelstown, PA. This transitional style home features a timeless design with on-trend finishes and features. An outdoor living retreat features a pool, landscape lighting, playground, outdoor seating, and more.

©Finished Basement Company
Foto di una grande taverna classica con sbocco, pareti grigie, moquette, camino classico, cornice del camino in pietra e pavimento grigio
Foto di una grande taverna classica con sbocco, pareti grigie, moquette, camino classico, cornice del camino in pietra e pavimento grigio
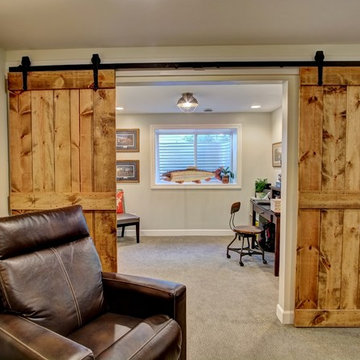
The stairs open to give this basement family room an open feel. The room feature natural wood barn doors, brown carpet and white walls.
Ispirazione per una grande taverna country interrata con pareti bianche e moquette
Ispirazione per una grande taverna country interrata con pareti bianche e moquette
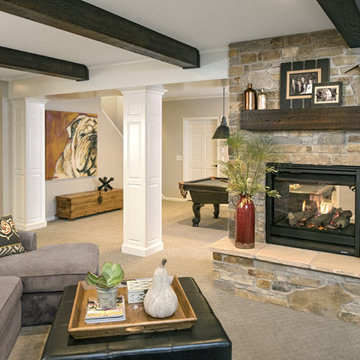
Ispirazione per una grande taverna classica seminterrata con moquette, camino classico, cornice del camino in pietra e pavimento grigio
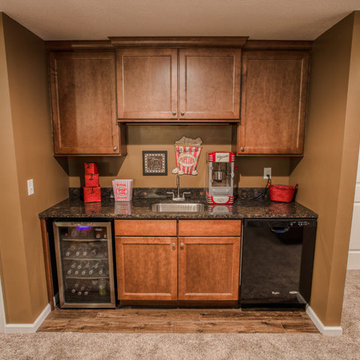
These homeowners needed additional space for their growing family. They like to entertain and wanted to reclaim their basement. Riverside Construction remodeled their unfinished basement to include an arts and crafts studio, a kitchenette for drinks and popcorn and a new half bath. Special features included LED lights behind the crown moulding in the tray ceiling as well as a movie projector and screen with a custom audio system.
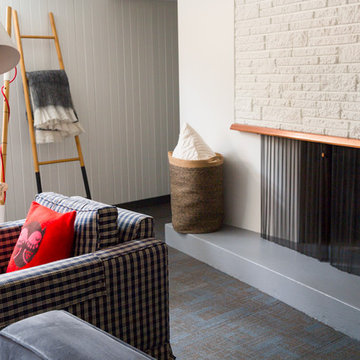
Lori Andrews
Esempio di una grande taverna scandinava seminterrata con pareti bianche, moquette e cornice del camino in mattoni
Esempio di una grande taverna scandinava seminterrata con pareti bianche, moquette e cornice del camino in mattoni
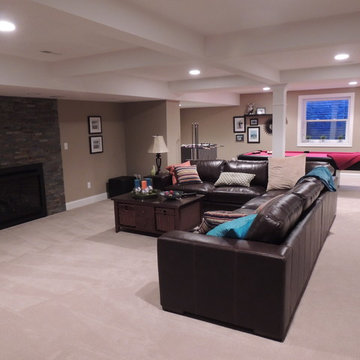
Immagine di una taverna classica seminterrata di medie dimensioni con pareti beige, moquette, camino classico e cornice del camino in pietra
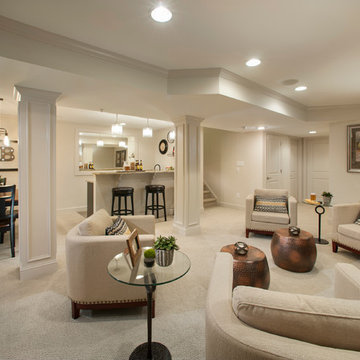
Comfortable finished basement at Mainland Square includes an inviting bar area and powder room. wbhomesinc.com
Esempio di una grande taverna tradizionale con sbocco, pareti beige, moquette, nessun camino e pavimento beige
Esempio di una grande taverna tradizionale con sbocco, pareti beige, moquette, nessun camino e pavimento beige
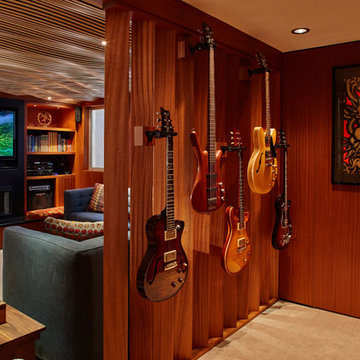
For this whole house remodel the homeowner wanted to update the front exterior entrance and landscaping, kitchen, bathroom and dining room. We also built an addition in the back with a separate entrance for the homeowner’s massage studio, including a reception area, bathroom and kitchenette. The back exterior was fully renovated with natural landscaping and a gorgeous Santa Rosa Labyrinth. Clean crisp lines, colorful surfaces and natural wood finishes enhance the home’s mid-century appeal. The outdoor living area and labyrinth provide a place of solace and reflection for the homeowner and his clients.
After remodeling this mid-century modern home near Bush Park in Salem, Oregon, the final phase was a full basement remodel. The previously unfinished space was transformed into a comfortable and sophisticated living area complete with hidden storage, an entertainment system, guitar display wall and safe room. The unique ceiling was custom designed and carved to look like a wave – which won national recognition for the 2016 Contractor of the Year Award for basement remodeling. The homeowner now enjoys a custom whole house remodel that reflects his aesthetic and highlights the home’s era.
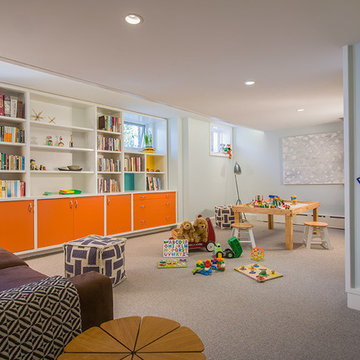
Foto di una grande taverna eclettica seminterrata con pareti blu, moquette, nessun camino e pavimento beige
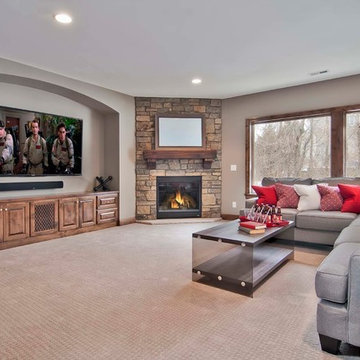
Huge lower level family room with expansive windows for lighting & built in cabinetry and fireplace. A great place for family and friends! - Creek Hill Custom Homes MN
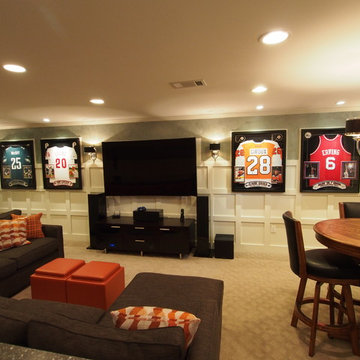
Luxury sports themed basement
Ispirazione per un'ampia taverna tradizionale interrata con moquette, pareti bianche, nessun camino e pavimento beige
Ispirazione per un'ampia taverna tradizionale interrata con moquette, pareti bianche, nessun camino e pavimento beige
11.504 Foto di taverne con moquette
2
