291 Foto di taverne con moquette
Filtra anche per:
Budget
Ordina per:Popolari oggi
1 - 20 di 291 foto
1 di 3
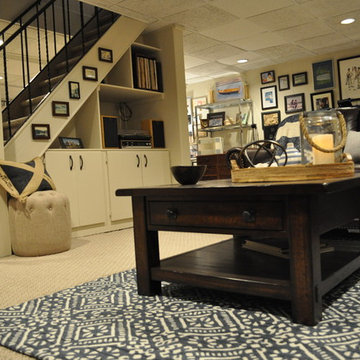
Client contacted Staged to Sell or Dwell to revamp lower level den. With minimal lighting, the space felt dark and drab, the client requested that it be updated and that it take on a more cohesive, masculine style.
Reframing nearly 100 of the client’s memorable photos and hanging in a gallery-style setting was a notable part of this project.
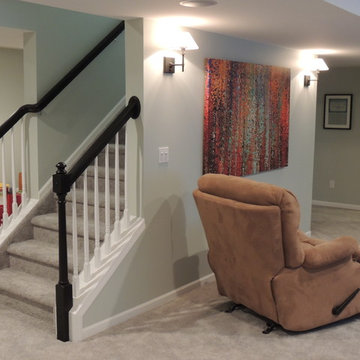
Esempio di una taverna chic seminterrata di medie dimensioni con pareti grigie, moquette e nessun camino
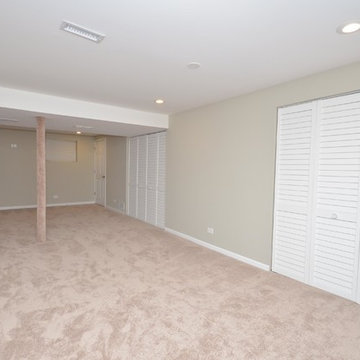
Finished Basement!
Esempio di una piccola taverna contemporanea con pareti grigie, moquette e pavimento beige
Esempio di una piccola taverna contemporanea con pareti grigie, moquette e pavimento beige

Wahoo Walls Basement Finishing System was installed. Ceiling was left open for Industrial look and saved money. Trim was used at top and bottom of insulated basement panel to cover the attachment screws.
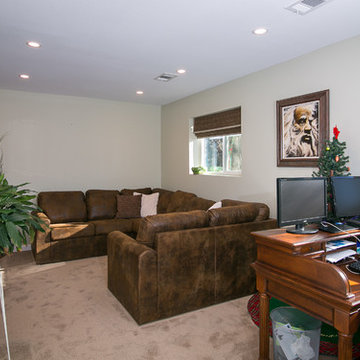
Katie Hendrick
Foto di una piccola taverna classica seminterrata con pareti beige e moquette
Foto di una piccola taverna classica seminterrata con pareti beige e moquette
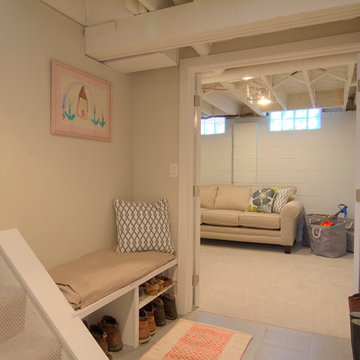
Boardman Construction
Idee per una piccola taverna tradizionale interrata con pareti bianche, moquette e nessun camino
Idee per una piccola taverna tradizionale interrata con pareti bianche, moquette e nessun camino
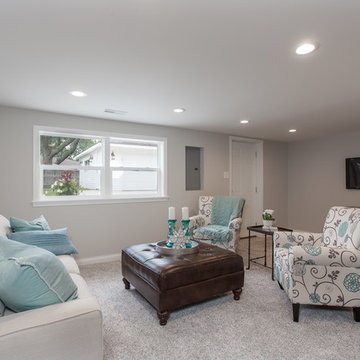
2nd Family Room
Immagine di una piccola taverna classica con sbocco, pareti grigie e moquette
Immagine di una piccola taverna classica con sbocco, pareti grigie e moquette
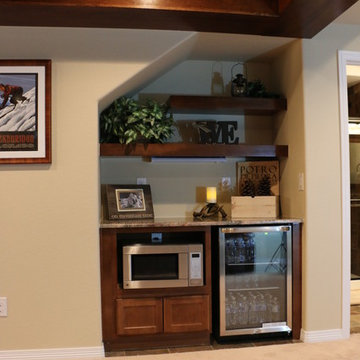
HOM Solutions,Inc.
Ispirazione per una piccola taverna rustica interrata con pareti beige e moquette
Ispirazione per una piccola taverna rustica interrata con pareti beige e moquette
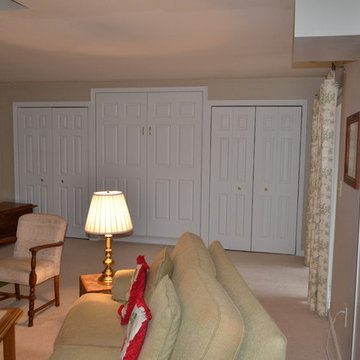
This basement appeared have many functions as a family room, kid's playroom, and bedroom. The existing wall of mirrors was hiding a closet which overwhelmed the space. The lower level is separated from the rest of the house, and has a full bathroom and walk out so we went with an extra bedroom capability. Without losing the family room atmosphere this would become a lower level "get away" that could transition back and forth. We added pocket doors at the opening to this area allowing the space to be closed off and separated easily. Emtek privacy doors give the bedroom separation when desired. Next we installed a Murphy Bed in the center portion of the existing closet. With new closets, bi-folding closet doors, and door panels along the bed frame the wall and room were complete.
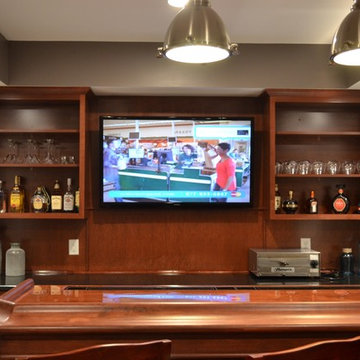
We pre-wired this basement before it was finished. We installed this 50" Samsung plasma after the basement was finished.
Esempio di una piccola taverna minimalista interrata con pareti grigie, moquette e nessun camino
Esempio di una piccola taverna minimalista interrata con pareti grigie, moquette e nessun camino
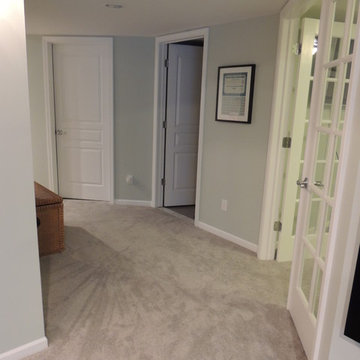
Esempio di una taverna tradizionale seminterrata di medie dimensioni con pareti grigie, moquette e nessun camino
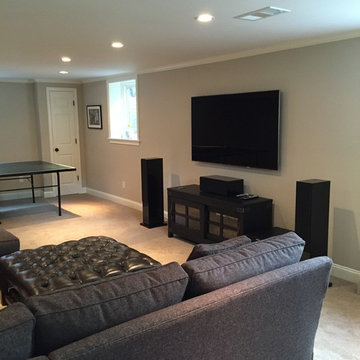
Finished carpeted basement with wall mounted flat screen TV with surround sound bar and speakers, comfortable sectional for movie night or video games.
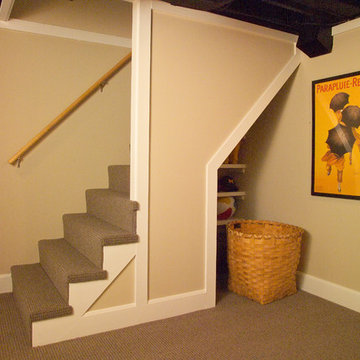
Basement in 4 square house.
Photos by Fred Sons
Foto di una piccola taverna american style seminterrata con pareti beige e moquette
Foto di una piccola taverna american style seminterrata con pareti beige e moquette
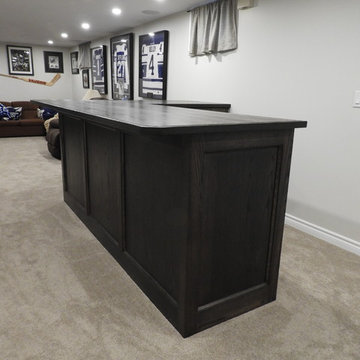
42" high custom designed oak bar with solid wood countertop, blind corner cabinet, open shelf cabinet and closed storage.
Ispirazione per una taverna chic interrata di medie dimensioni con pareti grigie, moquette, camino ad angolo, cornice del camino in mattoni e pavimento grigio
Ispirazione per una taverna chic interrata di medie dimensioni con pareti grigie, moquette, camino ad angolo, cornice del camino in mattoni e pavimento grigio
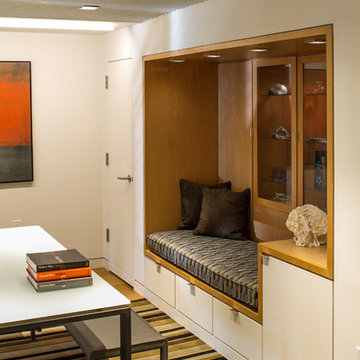
Photo by: Jeffrey E. Tryon
Esempio di una taverna minimalista seminterrata di medie dimensioni con pareti bianche, moquette, nessun camino e pavimento grigio
Esempio di una taverna minimalista seminterrata di medie dimensioni con pareti bianche, moquette, nessun camino e pavimento grigio
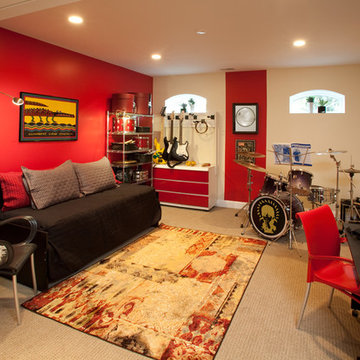
Repurposed pieces
Before finishing the basement we helped this client redesign the upper three floors of the house. Custom cabinetry and new furnishings were installed in many of the rooms. So, for the basement we decided to repurpose items from the upper floors that had been replaced with new pieces. The tall metal shelves had been in the utility closet before custom cabinetry was installed. The guitar rack was one son's childhood dresser. Heavy duty casters were added to the base and a customized guitar rack was made to fit to the top. This transformed the dresser into a movable, functional piece with contemporary style.
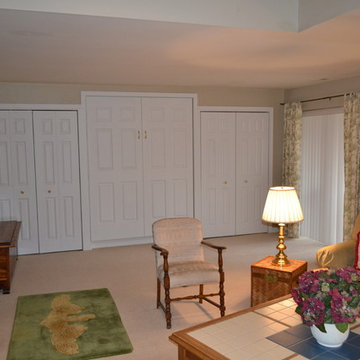
This basement appeared have many functions as a family room, kid's playroom, and bedroom. The existing wall of mirrors was hiding a closet which overwhelmed the space. The lower level is separated from the rest of the house, and has a full bathroom and walk out so we went with an extra bedroom capability. Without losing the family room atmosphere this would become a lower level "get away" that could transition back and forth. We added pocket doors at the opening to this area allowing the space to be closed off and separated easily. Emtek privacy doors give the bedroom separation when desired. Next we installed a Murphy Bed in the center portion of the existing closet. With new closets, bi-folding closet doors, and door panels along the bed frame the wall and room were complete.
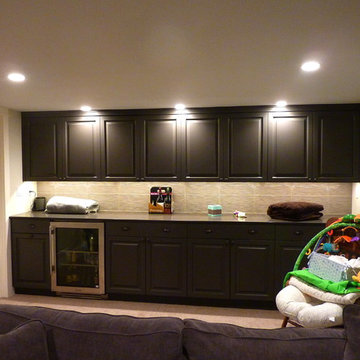
Nathanael Washam
Ispirazione per una piccola taverna design seminterrata con pareti bianche, moquette e nessun camino
Ispirazione per una piccola taverna design seminterrata con pareti bianche, moquette e nessun camino
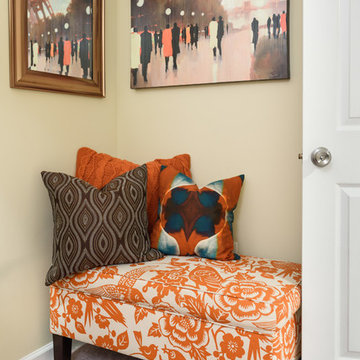
DannyDan Soy Photography
Idee per una piccola taverna classica seminterrata con pareti beige, moquette e nessun camino
Idee per una piccola taverna classica seminterrata con pareti beige, moquette e nessun camino
291 Foto di taverne con moquette
1
