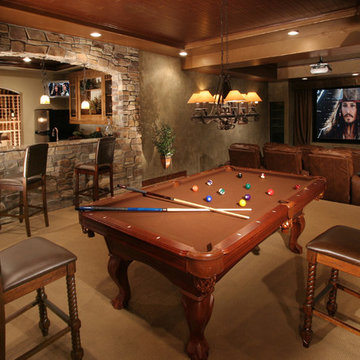470 Foto di taverne rustiche con moquette
Filtra anche per:
Budget
Ordina per:Popolari oggi
1 - 20 di 470 foto
1 di 3
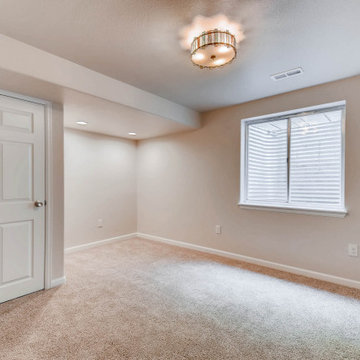
Small basement finish with rustic wood wall.
Idee per una piccola taverna stile rurale seminterrata con pareti bianche, moquette e pavimento beige
Idee per una piccola taverna stile rurale seminterrata con pareti bianche, moquette e pavimento beige
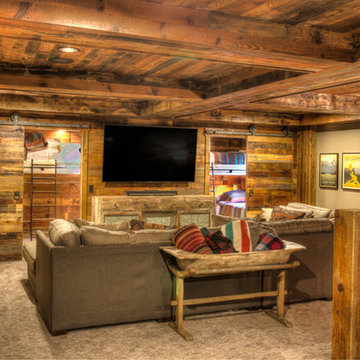
Esempio di una taverna rustica interrata di medie dimensioni con pareti beige, moquette, nessun camino e pavimento grigio
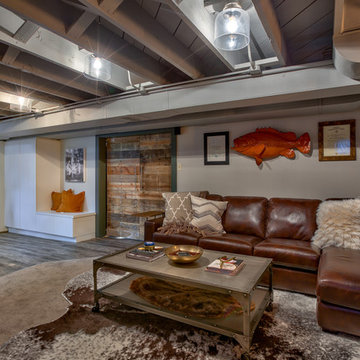
Amoura Productions
Idee per una piccola taverna stile rurale con pareti grigie e moquette
Idee per una piccola taverna stile rurale con pareti grigie e moquette
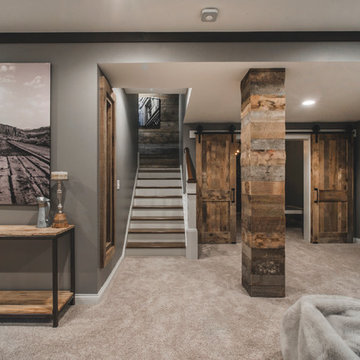
Photography displayed on the walls is by the homeowner.
Bradshaw Photography
Ispirazione per una grande taverna rustica seminterrata con pareti grigie e moquette
Ispirazione per una grande taverna rustica seminterrata con pareti grigie e moquette

Idee per una grande taverna rustica seminterrata con moquette e nessun camino
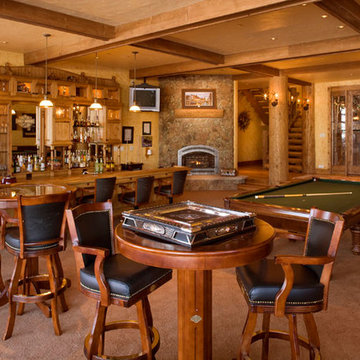
Ispirazione per una grande taverna rustica seminterrata con pareti gialle, moquette, camino classico e cornice del camino in pietra
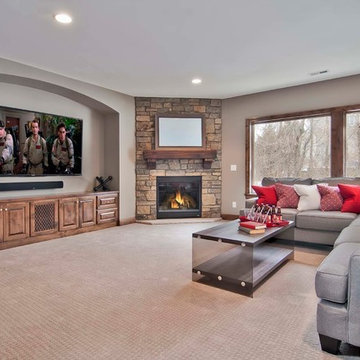
Huge lower level family room with expansive windows for lighting & built in cabinetry and fireplace. A great place for family and friends! - Creek Hill Custom Homes MN
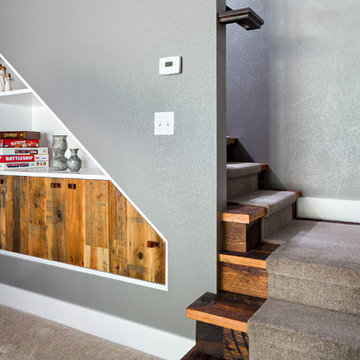
Custom cabinetry with reclaimed vintage oak doors. Leather straps were used for the door pulls, and adds to the rustic charm of this space.
Photo Credit: StudioQPhoto.com
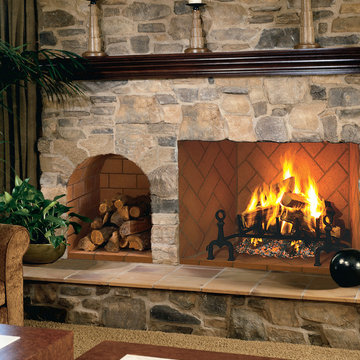
Ispirazione per una taverna rustica interrata con moquette, camino classico e cornice del camino in pietra

Friends and neighbors of an owner of Four Elements asked for help in redesigning certain elements of the interior of their newer home on the main floor and basement to better reflect their tastes and wants (contemporary on the main floor with a more cozy rustic feel in the basement). They wanted to update the look of their living room, hallway desk area, and stairway to the basement. They also wanted to create a 'Game of Thrones' themed media room, update the look of their entire basement living area, add a scotch bar/seating nook, and create a new gym with a glass wall. New fireplace areas were created upstairs and downstairs with new bulkheads, new tile & brick facades, along with custom cabinets. A beautiful stained shiplap ceiling was added to the living room. Custom wall paneling was installed to areas on the main floor, stairway, and basement. Wood beams and posts were milled & installed downstairs, and a custom castle-styled barn door was created for the entry into the new medieval styled media room. A gym was built with a glass wall facing the basement living area. Floating shelves with accent lighting were installed throughout - check out the scotch tasting nook! The entire home was also repainted with modern but warm colors. This project turned out beautiful!
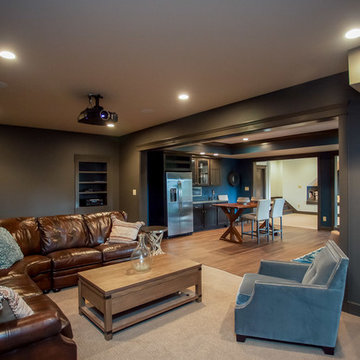
Immagine di una grande taverna rustica seminterrata con pareti nere, moquette e pavimento beige
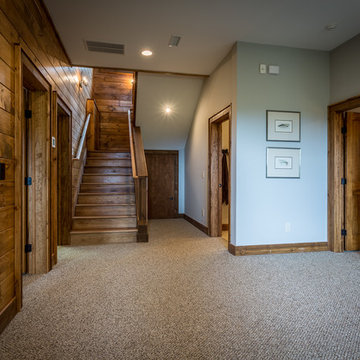
Ispirazione per una taverna stile rurale di medie dimensioni con sbocco, pareti grigie, moquette, nessun camino e pavimento beige
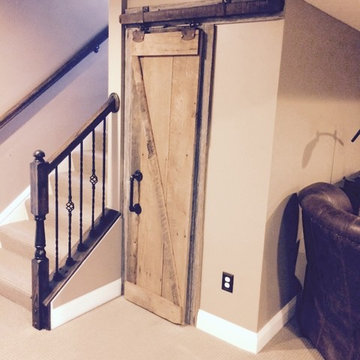
Ispirazione per una grande taverna rustica interrata con pareti marroni, moquette, nessun camino e pavimento marrone
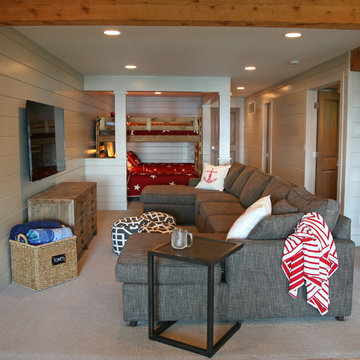
Open concept floorpan in relaxed wooded area of Lake Geneva,Wi Lower level features area for relaxation, television viewing and open Bunk Bed area. V-groove paneling horizontally lines the walls with recessed can lights and rustic beam.
Lowell Custom Homes, Lake Geneva, WI., Scott Lowell, Lowell Management Services, Inc.,
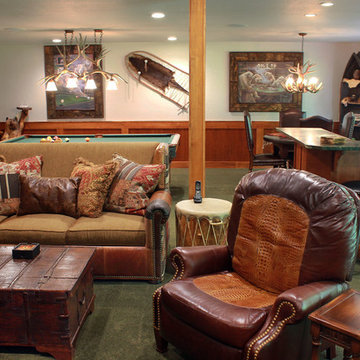
Esempio di una grande taverna stile rurale con sbocco, pareti bianche, moquette, camino classico e cornice del camino in pietra
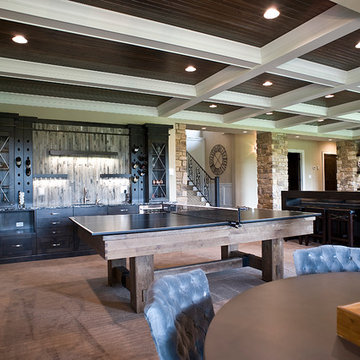
Builder- Jarrod Smart Construction
Interior Design- Designing Dreams by Ajay
Photography -Cypher Photography
Immagine di una grande taverna stile rurale con sbocco, pareti beige e moquette
Immagine di una grande taverna stile rurale con sbocco, pareti beige e moquette
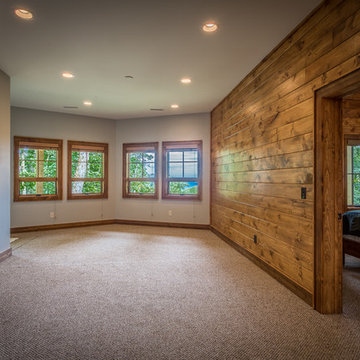
Esempio di una taverna stile rurale di medie dimensioni con sbocco, pareti grigie, moquette, nessun camino e pavimento beige

Friends and neighbors of an owner of Four Elements asked for help in redesigning certain elements of the interior of their newer home on the main floor and basement to better reflect their tastes and wants (contemporary on the main floor with a more cozy rustic feel in the basement). They wanted to update the look of their living room, hallway desk area, and stairway to the basement. They also wanted to create a 'Game of Thrones' themed media room, update the look of their entire basement living area, add a scotch bar/seating nook, and create a new gym with a glass wall. New fireplace areas were created upstairs and downstairs with new bulkheads, new tile & brick facades, along with custom cabinets. A beautiful stained shiplap ceiling was added to the living room. Custom wall paneling was installed to areas on the main floor, stairway, and basement. Wood beams and posts were milled & installed downstairs, and a custom castle-styled barn door was created for the entry into the new medieval styled media room. A gym was built with a glass wall facing the basement living area. Floating shelves with accent lighting were installed throughout - check out the scotch tasting nook! The entire home was also repainted with modern but warm colors. This project turned out beautiful!
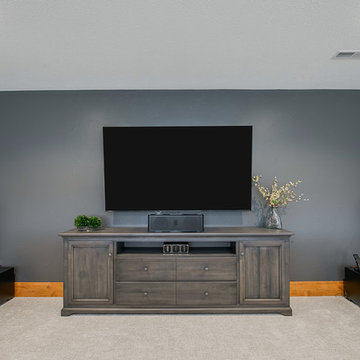
The basement of this custom home acts as a secondary living area with full kitchen, dining area, and living room. A dark gray accent wall was chosen as a feature to allow for better tv-viewing. The carpet creates a sense of warmth in this open living room and softens the overall look of the room.
470 Foto di taverne rustiche con moquette
1
