206 Foto di taverne con moquette e camino ad angolo
Filtra anche per:
Budget
Ordina per:Popolari oggi
1 - 20 di 206 foto

Spacecrafting Photography
Immagine di una taverna classica seminterrata di medie dimensioni con pareti grigie, moquette, camino ad angolo, cornice del camino in pietra e pavimento beige
Immagine di una taverna classica seminterrata di medie dimensioni con pareti grigie, moquette, camino ad angolo, cornice del camino in pietra e pavimento beige
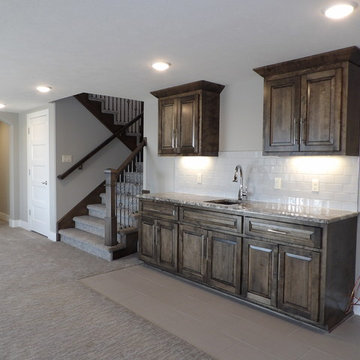
Ispirazione per una taverna tradizionale con sbocco, pareti grigie, moquette, camino ad angolo, cornice del camino in pietra e pavimento grigio
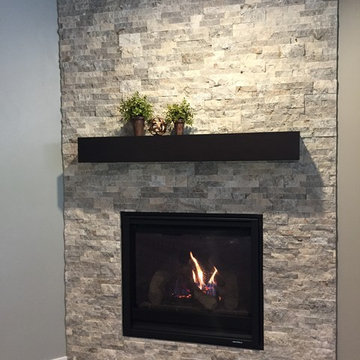
Silver travertine stacked stone fireplace surround with box mantel.
photo by TCD Homes
Ispirazione per una taverna chic con pareti grigie, moquette, camino ad angolo, cornice del camino in pietra e pavimento grigio
Ispirazione per una taverna chic con pareti grigie, moquette, camino ad angolo, cornice del camino in pietra e pavimento grigio
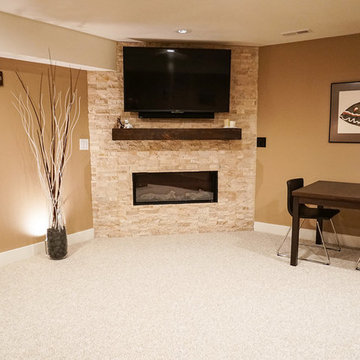
JOZLYN KNIGHT PHOTOGRAPHY
Foto di una taverna contemporanea interrata di medie dimensioni con pareti beige, moquette, camino ad angolo, cornice del camino in pietra e pavimento beige
Foto di una taverna contemporanea interrata di medie dimensioni con pareti beige, moquette, camino ad angolo, cornice del camino in pietra e pavimento beige
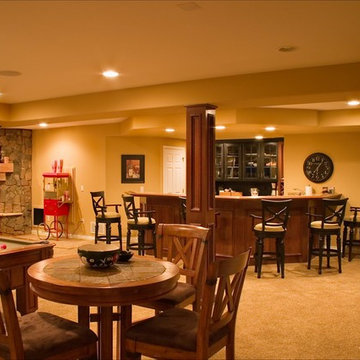
Photo By: Brothers Construction
Esempio di una grande taverna classica con sbocco, pareti gialle, moquette, camino ad angolo e cornice del camino in pietra
Esempio di una grande taverna classica con sbocco, pareti gialle, moquette, camino ad angolo e cornice del camino in pietra
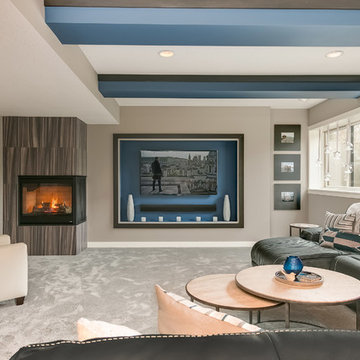
©Finished Basement Company
Esempio di una grande taverna design seminterrata con pareti grigie, moquette, camino ad angolo, cornice del camino piastrellata e pavimento grigio
Esempio di una grande taverna design seminterrata con pareti grigie, moquette, camino ad angolo, cornice del camino piastrellata e pavimento grigio
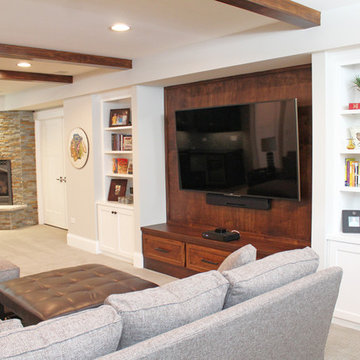
This basement feels more like main level living, especially with such a great fireplace, wood beams and built-in bookcases. Don't forget the recessed lighting!
Meyer Design
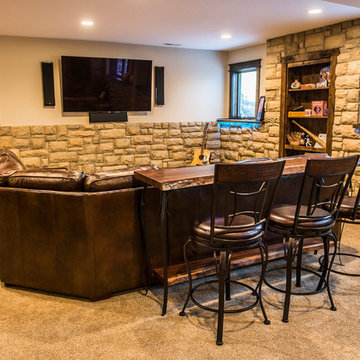
Rustic Style Basement Remodel with Bar - Photo Credits Kristol Kumar Photography
Foto di una grande taverna stile rurale seminterrata con pareti beige, camino ad angolo, cornice del camino in mattoni, moquette e pavimento beige
Foto di una grande taverna stile rurale seminterrata con pareti beige, camino ad angolo, cornice del camino in mattoni, moquette e pavimento beige
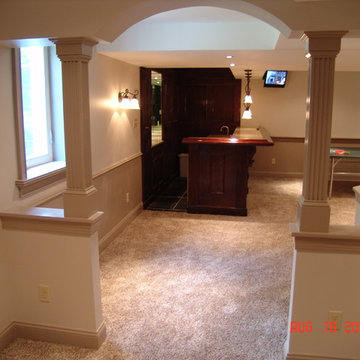
Starting at the two-level granite counter top bar with gleaming cherry wood paneling with a pocket mirror at the center wall, guests can be easily entertained by drinks and food thanks to the convenient outlets along the backsplash and ample counter top space.
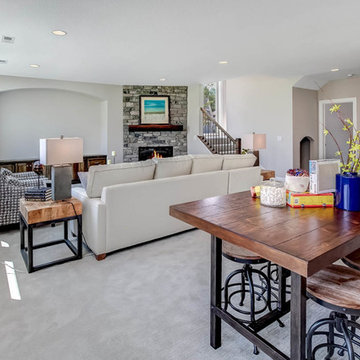
Lower level with a built in media wall - Fall Parade of Homes Model #248 | Creek Hill Custom Homes MN
Idee per un'ampia taverna con sbocco, pareti beige, moquette, camino ad angolo, cornice del camino in pietra e pavimento grigio
Idee per un'ampia taverna con sbocco, pareti beige, moquette, camino ad angolo, cornice del camino in pietra e pavimento grigio
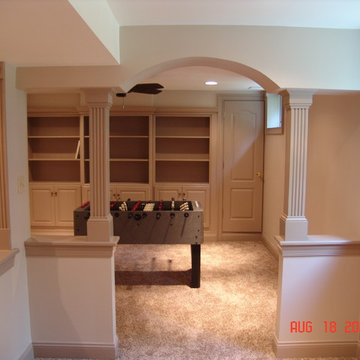
In addition to the ample room for playing games such as foosball and Ping-Pong, there is a comfortable living room area with a recessed flat screen TV and cozy stone fireplace – all again smartly separated from the rest of the space by a half-wall. There is even a little nook great for reading and storage of toys and other items thanks to the built-in bookshelf and half-cabinets.
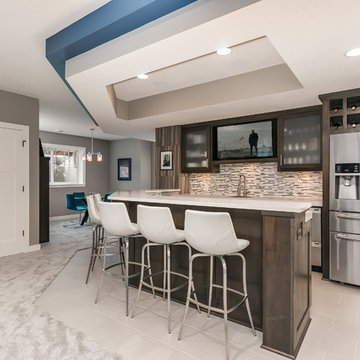
©Finished Basement Company
Esempio di una grande taverna contemporanea seminterrata con pareti grigie, moquette, camino ad angolo, cornice del camino piastrellata e pavimento grigio
Esempio di una grande taverna contemporanea seminterrata con pareti grigie, moquette, camino ad angolo, cornice del camino piastrellata e pavimento grigio
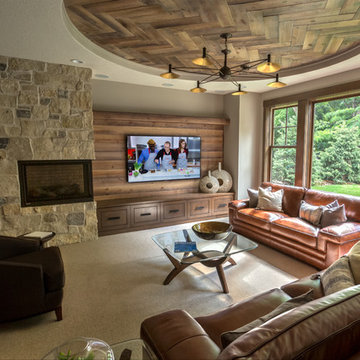
Rick Fisher
Foto di una grande taverna con sbocco, pareti beige, moquette, camino ad angolo, cornice del camino in pietra e pavimento beige
Foto di una grande taverna con sbocco, pareti beige, moquette, camino ad angolo, cornice del camino in pietra e pavimento beige
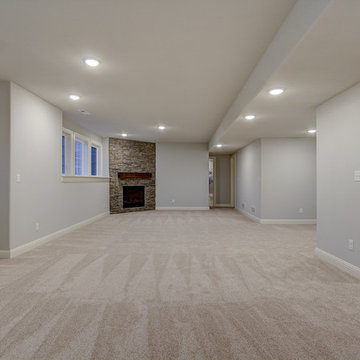
Finished lower level with stone fireplace.
Immagine di una grande taverna chic seminterrata con pareti grigie, moquette, camino ad angolo e cornice del camino in pietra
Immagine di una grande taverna chic seminterrata con pareti grigie, moquette, camino ad angolo e cornice del camino in pietra
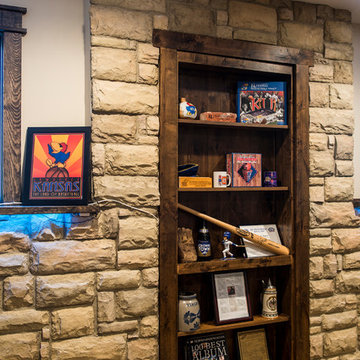
Rustic Style Basement Remodel with Bar - Photo Credits Kristol Kumar Photography
Ispirazione per una grande taverna rustica seminterrata con pareti beige, camino ad angolo, cornice del camino in mattoni, moquette e pavimento beige
Ispirazione per una grande taverna rustica seminterrata con pareti beige, camino ad angolo, cornice del camino in mattoni, moquette e pavimento beige
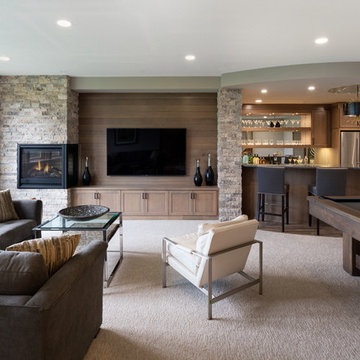
Spacecrafting Photography
Esempio di una taverna tradizionale seminterrata di medie dimensioni con pareti grigie, moquette, camino ad angolo, cornice del camino in pietra e pavimento beige
Esempio di una taverna tradizionale seminterrata di medie dimensioni con pareti grigie, moquette, camino ad angolo, cornice del camino in pietra e pavimento beige
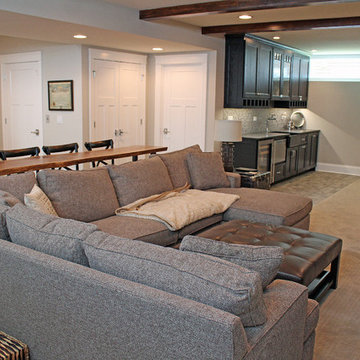
Having enough space for everyone is important. Which makes having an open floor plan perfect. Basement inspiration!
Meyer Design
Idee per una taverna classica seminterrata di medie dimensioni con pareti grigie, moquette, camino ad angolo, cornice del camino in pietra e pavimento beige
Idee per una taverna classica seminterrata di medie dimensioni con pareti grigie, moquette, camino ad angolo, cornice del camino in pietra e pavimento beige
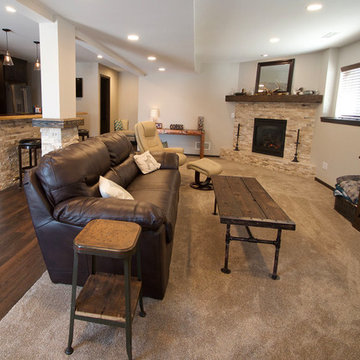
This beautiful lower level entertainment area is complete with a bar and serving area cozy fireplace and an all the comfort of natural beauty. From the barn wood tables to the natural split stone accents, the space if outfitted for a family who likes to enjoy time together.
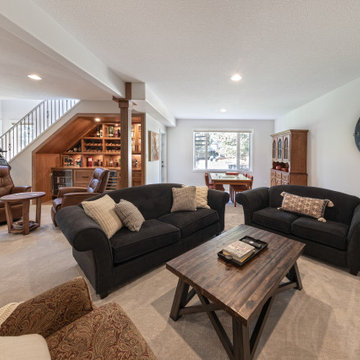
This is our very first Four Elements remodel show home! We started with a basic spec-level early 2000s walk-out bungalow, and transformed the interior into a beautiful modern farmhouse style living space with many custom features. The floor plan was also altered in a few key areas to improve livability and create more of an open-concept feel. Check out the shiplap ceilings with Douglas fir faux beams in the kitchen, dining room, and master bedroom. And a new coffered ceiling in the front entry contrasts beautifully with the custom wood shelving above the double-sided fireplace. Highlights in the lower level include a unique under-stairs custom wine & whiskey bar and a new home gym with a glass wall view into the main recreation area.
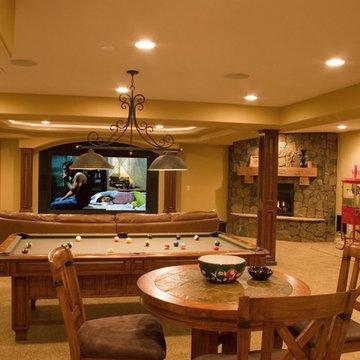
Photo By: Brothers Construction
Foto di una grande taverna chic con sbocco, pareti gialle, moquette, camino ad angolo e cornice del camino in pietra
Foto di una grande taverna chic con sbocco, pareti gialle, moquette, camino ad angolo e cornice del camino in pietra
206 Foto di taverne con moquette e camino ad angolo
1