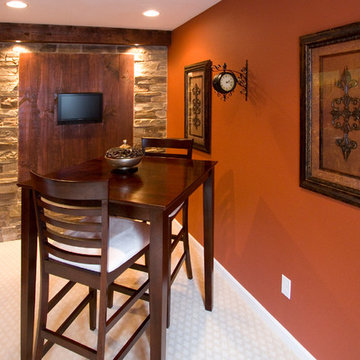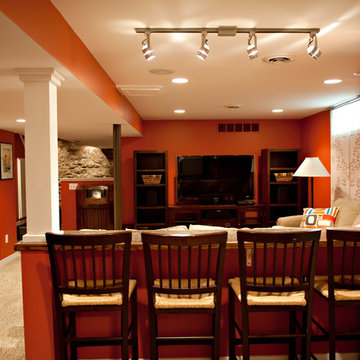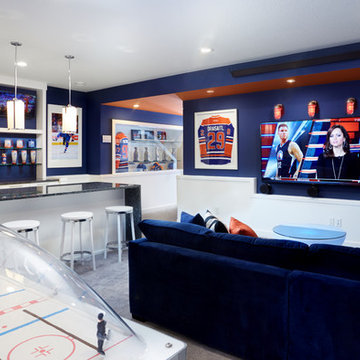95 Foto di taverne rosse con moquette
Filtra anche per:
Budget
Ordina per:Popolari oggi
1 - 20 di 95 foto
1 di 3

Andrew James Hathaway (Brothers Construction)
Esempio di una grande taverna chic seminterrata con pareti beige, moquette, camino classico e cornice del camino in pietra
Esempio di una grande taverna chic seminterrata con pareti beige, moquette, camino classico e cornice del camino in pietra

Home theater with wood paneling and Corrugated perforated metal ceiling, plus built-in banquette seating. next to TV wall
photo by Jeffrey Edward Tryon
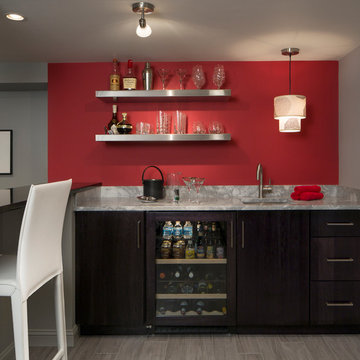
The wet bar and counter seating in the basement media room includes everything the homeowner needs for an evening in front of the big screen.
Esempio di una taverna moderna di medie dimensioni con pareti grigie e moquette
Esempio di una taverna moderna di medie dimensioni con pareti grigie e moquette
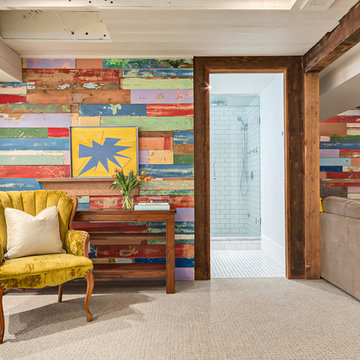
This basement family room features two walls of reclaimed barn board colorfully painted by children decades before. The boards were left in their original condition and installed horizontally on two walls in the family room, creating a fun and bright conversation piece.
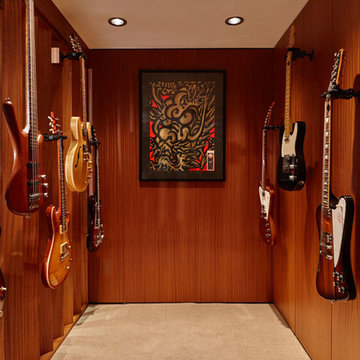
For this whole house remodel the homeowner wanted to update the front exterior entrance and landscaping, kitchen, bathroom and dining room. We also built an addition in the back with a separate entrance for the homeowner’s massage studio, including a reception area, bathroom and kitchenette. The back exterior was fully renovated with natural landscaping and a gorgeous Santa Rosa Labyrinth. Clean crisp lines, colorful surfaces and natural wood finishes enhance the home’s mid-century appeal. The outdoor living area and labyrinth provide a place of solace and reflection for the homeowner and his clients.
After remodeling this mid-century modern home near Bush Park in Salem, Oregon, the final phase was a full basement remodel. The previously unfinished space was transformed into a comfortable and sophisticated living area complete with hidden storage, an entertainment system, guitar display wall and safe room. The unique ceiling was custom designed and carved to look like a wave – which won national recognition for the 2016 Contractor of the Year Award for basement remodeling. The homeowner now enjoys a custom whole house remodel that reflects his aesthetic and highlights the home’s era.

William Kildow
Idee per una taverna minimalista seminterrata con pareti verdi, nessun camino, moquette e pavimento rosa
Idee per una taverna minimalista seminterrata con pareti verdi, nessun camino, moquette e pavimento rosa
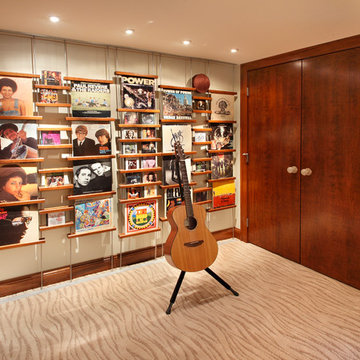
We are a full service, residential design/build company specializing in large remodels and whole house renovations. Our way of doing business is dynamic, interactive and fully transparent. It's your house, and it's your money. Recognition of this fact is seen in every facet of our business because we respect our clients enough to be honest about the numbers. In exchange, they trust us to do the right thing. Pretty simple when you think about it.

Immagine di una grande taverna contemporanea interrata con angolo bar, pareti bianche, moquette, pavimento beige e soffitto ribassato
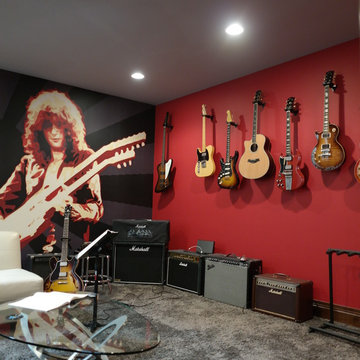
Foto di una taverna boho chic interrata di medie dimensioni con pareti rosse e moquette

Esempio di un'ampia taverna design con sbocco, pareti beige, moquette, pavimento beige e home theatre
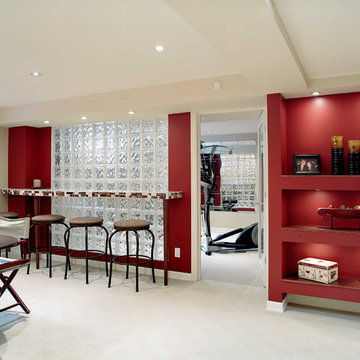
The custom glass countertops created by Delfina Falcao adds a certain je ne c’est quoi that catches the eye of most guests. To further add to the visual interest we incorporated several lit drywall niches, custom millwork, a glass block partition and a strongly contrasting color palette - red!
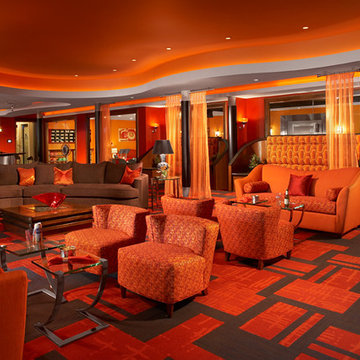
Maguire Photographics
Esempio di una taverna contemporanea interrata con pareti rosse, moquette, nessun camino e pavimento multicolore
Esempio di una taverna contemporanea interrata con pareti rosse, moquette, nessun camino e pavimento multicolore
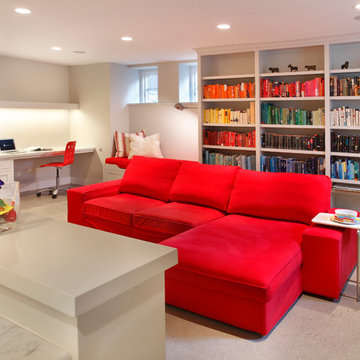
Beautiful updated basement remodel in Kenwood neighborhood to create a bright beautiful space to spend time with family
Ispirazione per una taverna contemporanea seminterrata con pareti bianche, moquette e nessun camino
Ispirazione per una taverna contemporanea seminterrata con pareti bianche, moquette e nessun camino
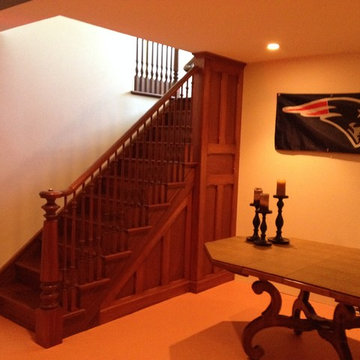
Foto di una taverna chic interrata di medie dimensioni con pareti bianche, moquette, camino classico e pavimento arancione
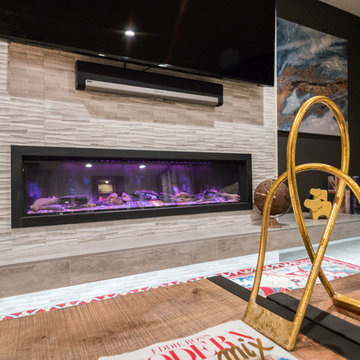
Esempio di una taverna classica seminterrata di medie dimensioni con pareti nere, moquette, camino lineare Ribbon, cornice del camino piastrellata, pavimento marrone e angolo bar
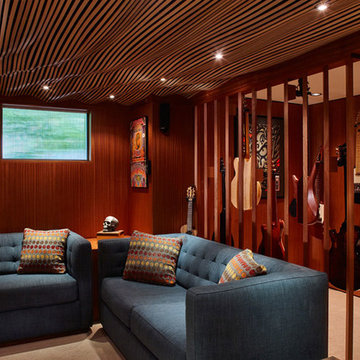
For this whole house remodel the homeowner wanted to update the front exterior entrance and landscaping, kitchen, bathroom and dining room. We also built an addition in the back with a separate entrance for the homeowner’s massage studio, including a reception area, bathroom and kitchenette. The back exterior was fully renovated with natural landscaping and a gorgeous Santa Rosa Labyrinth. Clean crisp lines, colorful surfaces and natural wood finishes enhance the home’s mid-century appeal. The outdoor living area and labyrinth provide a place of solace and reflection for the homeowner and his clients.
After remodeling this mid-century modern home near Bush Park in Salem, Oregon, the final phase was a full basement remodel. The previously unfinished space was transformed into a comfortable and sophisticated living area complete with hidden storage, an entertainment system, guitar display wall and safe room. The unique ceiling was custom designed and carved to look like a wave – which won national recognition for the 2016 Contractor of the Year Award for basement remodeling. The homeowner now enjoys a custom whole house remodel that reflects his aesthetic and highlights the home’s era.
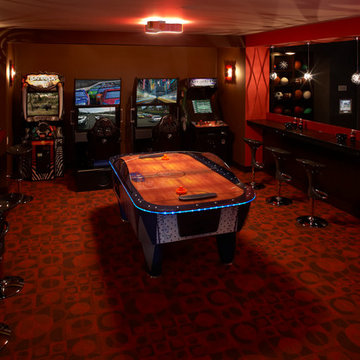
MA Peterson
www.mapeterson.com
Excavated under existing garage, we created a game room with a wet bar that overlooks the sports simulator for hitting golf, playing hockey and pitching baseballs.
95 Foto di taverne rosse con moquette
1
