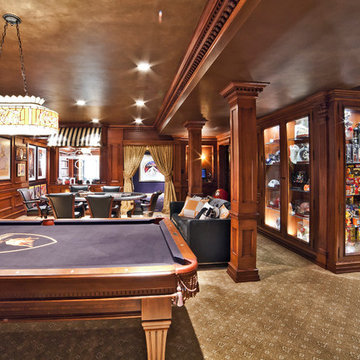468 Foto di taverne con moquette e pavimento marrone
Filtra anche per:
Budget
Ordina per:Popolari oggi
1 - 20 di 468 foto
1 di 3

Designed by Monica Lewis MCR, UDCP, CMKBD. Project Manager Dave West CR. Photography by Todd Yarrington.
Esempio di una taverna tradizionale seminterrata di medie dimensioni con pareti grigie, moquette e pavimento marrone
Esempio di una taverna tradizionale seminterrata di medie dimensioni con pareti grigie, moquette e pavimento marrone
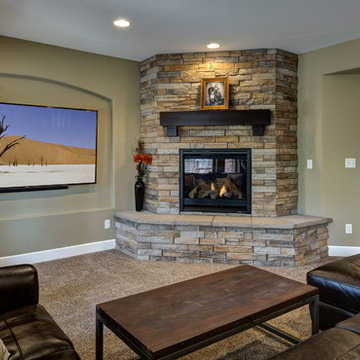
©Finished Basement Company
Ispirazione per un'ampia taverna chic con pareti beige, moquette, camino ad angolo, cornice del camino in pietra, pavimento marrone e sbocco
Ispirazione per un'ampia taverna chic con pareti beige, moquette, camino ad angolo, cornice del camino in pietra, pavimento marrone e sbocco
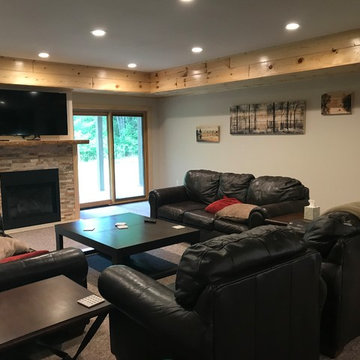
Designed by Brittany Gormanson.
Work performed by Goodwin Construction (Nekoosa, WI).
Photos provided by Client; used with permission.
Immagine di una taverna rustica con sbocco, pareti beige, moquette, camino classico, cornice del camino in pietra e pavimento marrone
Immagine di una taverna rustica con sbocco, pareti beige, moquette, camino classico, cornice del camino in pietra e pavimento marrone
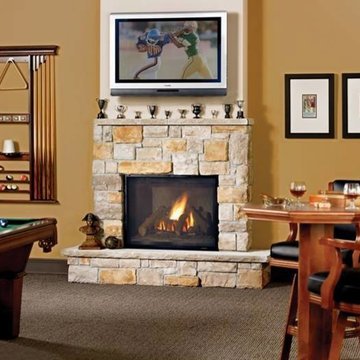
Rec-room fun
Esempio di una grande taverna stile rurale interrata con pareti beige, moquette, camino classico, cornice del camino in pietra e pavimento marrone
Esempio di una grande taverna stile rurale interrata con pareti beige, moquette, camino classico, cornice del camino in pietra e pavimento marrone
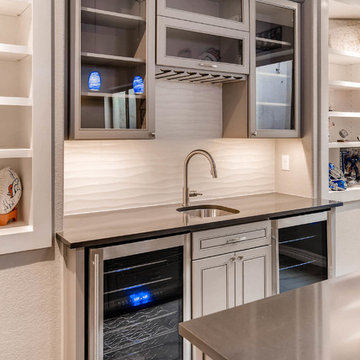
A small, yet functional basement, this space includes a custom bar with built-in shelving and museum lighting.
Ispirazione per una grande taverna minimalista interrata con pareti bianche, moquette, nessun camino e pavimento marrone
Ispirazione per una grande taverna minimalista interrata con pareti bianche, moquette, nessun camino e pavimento marrone
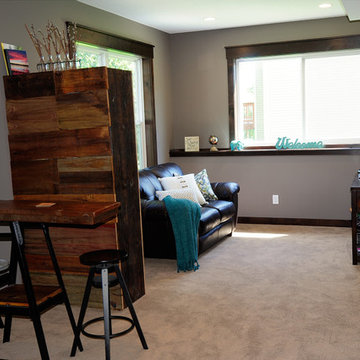
Bob Geifer Photography
Idee per una grande taverna con sbocco, pareti beige, pavimento marrone e moquette
Idee per una grande taverna con sbocco, pareti beige, pavimento marrone e moquette
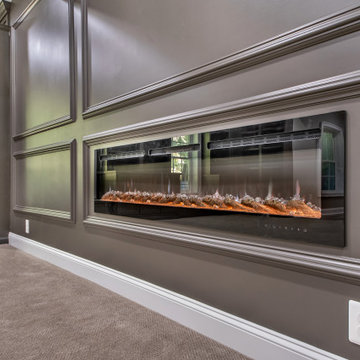
The electric fireplace is another important element in this basement remodeling project that gives a modern touch.
Foto di una grande taverna classica con sbocco, angolo bar, pareti nere, moquette, pavimento marrone e camino sospeso
Foto di una grande taverna classica con sbocco, angolo bar, pareti nere, moquette, pavimento marrone e camino sospeso

Friends and neighbors of an owner of Four Elements asked for help in redesigning certain elements of the interior of their newer home on the main floor and basement to better reflect their tastes and wants (contemporary on the main floor with a more cozy rustic feel in the basement). They wanted to update the look of their living room, hallway desk area, and stairway to the basement. They also wanted to create a 'Game of Thrones' themed media room, update the look of their entire basement living area, add a scotch bar/seating nook, and create a new gym with a glass wall. New fireplace areas were created upstairs and downstairs with new bulkheads, new tile & brick facades, along with custom cabinets. A beautiful stained shiplap ceiling was added to the living room. Custom wall paneling was installed to areas on the main floor, stairway, and basement. Wood beams and posts were milled & installed downstairs, and a custom castle-styled barn door was created for the entry into the new medieval styled media room. A gym was built with a glass wall facing the basement living area. Floating shelves with accent lighting were installed throughout - check out the scotch tasting nook! The entire home was also repainted with modern but warm colors. This project turned out beautiful!
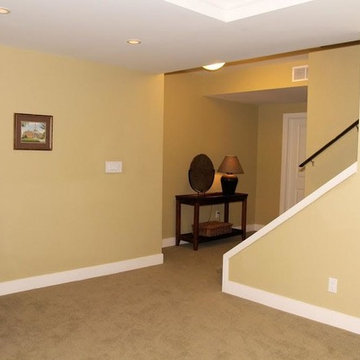
Immagine di una taverna tradizionale interrata di medie dimensioni con pareti beige, moquette, nessun camino e pavimento marrone
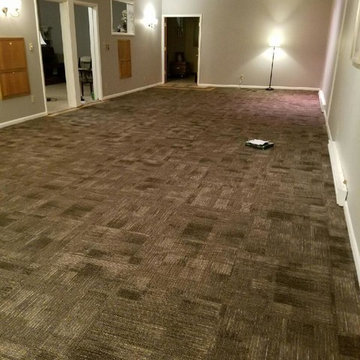
Esempio di una grande taverna classica interrata con pareti beige, moquette, nessun camino e pavimento marrone
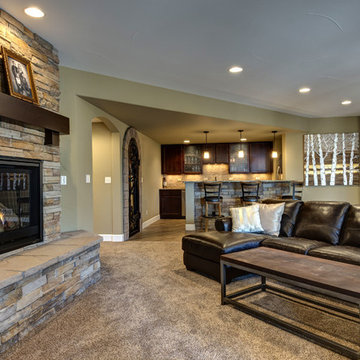
©Finished Basement Company
Esempio di un'ampia taverna classica con pareti beige, moquette, camino ad angolo, cornice del camino in pietra, pavimento marrone e sbocco
Esempio di un'ampia taverna classica con pareti beige, moquette, camino ad angolo, cornice del camino in pietra, pavimento marrone e sbocco
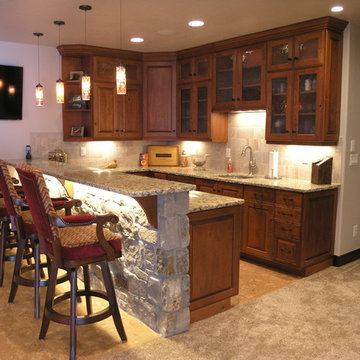
Esempio di una taverna classica di medie dimensioni con pareti bianche, moquette e pavimento marrone
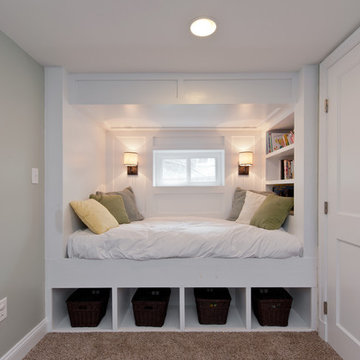
Photo: Allison Kuhn Creative
Ispirazione per una taverna seminterrata con pareti grigie, moquette e pavimento marrone
Ispirazione per una taverna seminterrata con pareti grigie, moquette e pavimento marrone
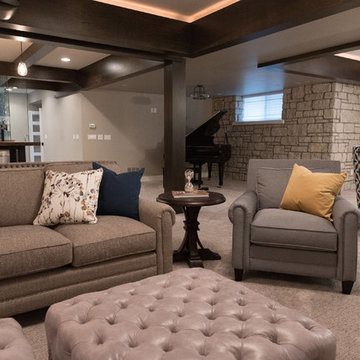
Ispirazione per una grande taverna tradizionale interrata con pareti beige, moquette, nessun camino e pavimento marrone

Area under the stairway was finished providing sitting / reading area for children with built-in drawer for toys. Post was framed out. Stairway post, handrail, and balusters are removable to allow furniture to be moved up/down the stairway.
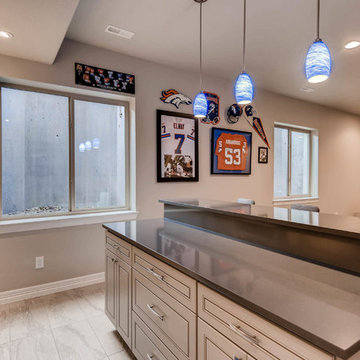
A small, yet functional basement, this space includes a custom bar with built-in shelving and museum lighting.
Idee per una grande taverna moderna interrata con pareti bianche, moquette, nessun camino e pavimento marrone
Idee per una grande taverna moderna interrata con pareti bianche, moquette, nessun camino e pavimento marrone
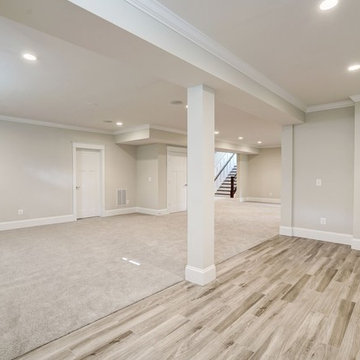
Foto di una grande taverna country con sbocco, pareti beige, moquette, nessun camino e pavimento marrone
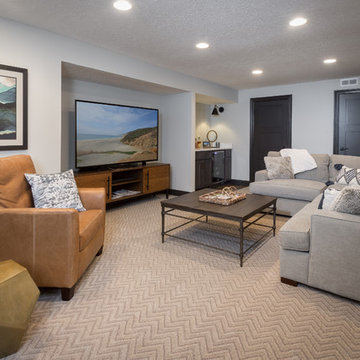
Designed by Monica Lewis MCR, UDCP, CMKBD. Project Manager Dave West CR. Photography by Todd Yarrington.
Esempio di una taverna chic seminterrata di medie dimensioni con pareti grigie, moquette e pavimento marrone
Esempio di una taverna chic seminterrata di medie dimensioni con pareti grigie, moquette e pavimento marrone
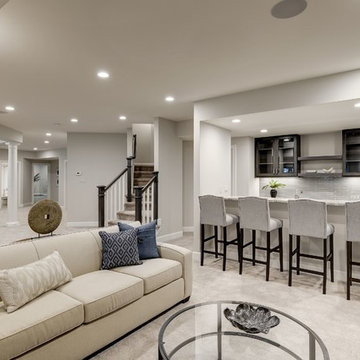
Foto di una grande taverna classica seminterrata con pareti beige, nessun camino, pavimento marrone e moquette
468 Foto di taverne con moquette e pavimento marrone
1
