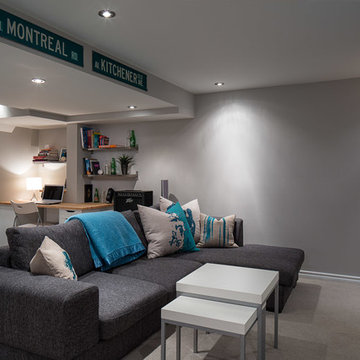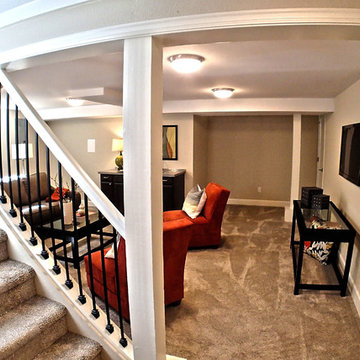295 Foto di piccole taverne con moquette
Filtra anche per:
Budget
Ordina per:Popolari oggi
1 - 20 di 295 foto
1 di 3
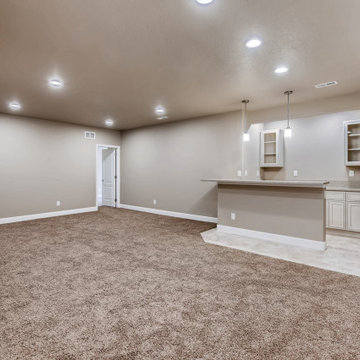
Entertaining space in basement
Foto di una piccola taverna chic interrata con pareti beige, moquette e pavimento beige
Foto di una piccola taverna chic interrata con pareti beige, moquette e pavimento beige
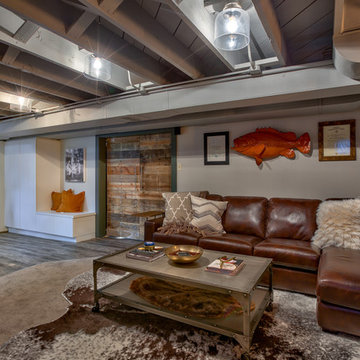
Amoura Productions
Idee per una piccola taverna stile rurale con pareti grigie e moquette
Idee per una piccola taverna stile rurale con pareti grigie e moquette
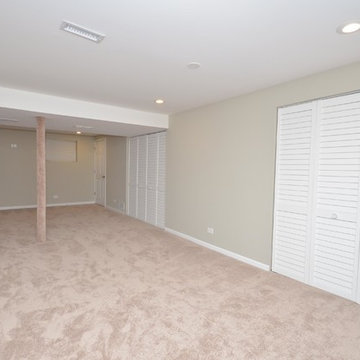
Finished Basement!
Esempio di una piccola taverna contemporanea con pareti grigie, moquette e pavimento beige
Esempio di una piccola taverna contemporanea con pareti grigie, moquette e pavimento beige

Wahoo Walls Basement Finishing System was installed. Ceiling was left open for Industrial look and saved money. Trim was used at top and bottom of insulated basement panel to cover the attachment screws.
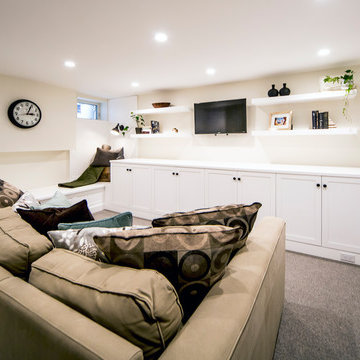
This bathroom was a must for the homeowners of this 100 year old home. Having only 1 bathroom in the entire home and a growing family, things were getting a little tight.
This bathroom was part of a basement renovation which ended up giving the homeowners 14” worth of extra headroom. The concrete slab is sitting on 2” of XPS. This keeps the heat from the heated floor in the bathroom instead of heating the ground and it’s covered with hand painted cement tiles. Sleek wall tiles keep everything clean looking and the niche gives you the storage you need in the shower.
Custom cabinetry was fabricated and the cabinet in the wall beside the tub has a removal back in order to access the sewage pump under the stairs if ever needed. The main trunk for the high efficiency furnace also had to run over the bathtub which lead to more creative thinking. A custom box was created inside the duct work in order to allow room for an LED potlight.
The seat to the toilet has a built in child seat for all the little ones who use this bathroom, the baseboard is a custom 3 piece baseboard to match the existing and the door knob was sourced to keep the classic transitional look as well. Needless to say, creativity and finesse was a must to bring this bathroom to reality.
Although this bathroom did not come easy, it was worth every minute and a complete success in the eyes of our team and the homeowners. An outstanding team effort.
Leon T. Switzer/Front Page Media Group
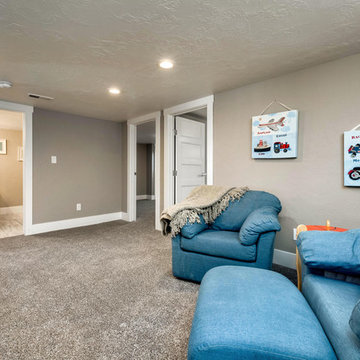
Idee per una piccola taverna american style interrata con pareti grigie, moquette e nessun camino
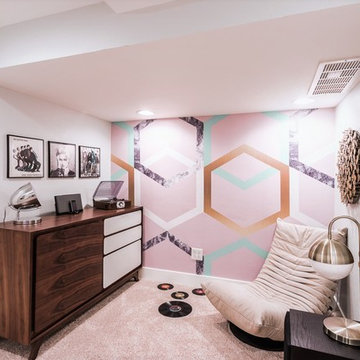
The ultimate music inspired hangout and lounge space.
Immagine di una piccola taverna moderna interrata con pareti multicolore, moquette e pavimento beige
Immagine di una piccola taverna moderna interrata con pareti multicolore, moquette e pavimento beige
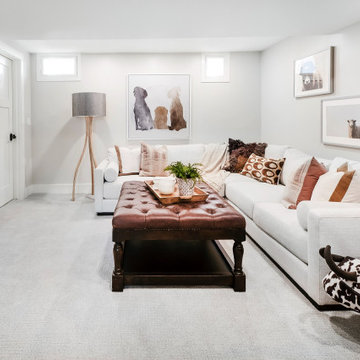
A cozy TV den were designated in the basement.
Immagine di una piccola taverna interrata con pareti grigie, moquette e pavimento grigio
Immagine di una piccola taverna interrata con pareti grigie, moquette e pavimento grigio

This fun rec-room features storage and display for all of the kids' legos as well as a wall clad with toy boxes
Immagine di una piccola taverna minimalista interrata con sala giochi, pareti multicolore, moquette, nessun camino, pavimento grigio e carta da parati
Immagine di una piccola taverna minimalista interrata con sala giochi, pareti multicolore, moquette, nessun camino, pavimento grigio e carta da parati
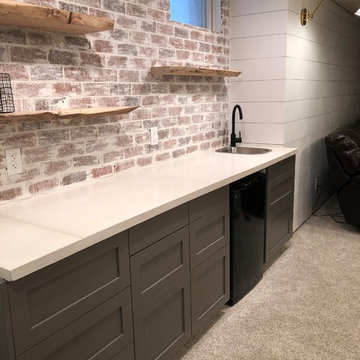
Basement Mini Bar. Gray Shaker Doors from Scherr's Cabinet & Doors on IKEA SEKTION cabinet boxes. Small Sink, Mini Fridge, Red Brick backsplash, Floating Shelves with live edges.
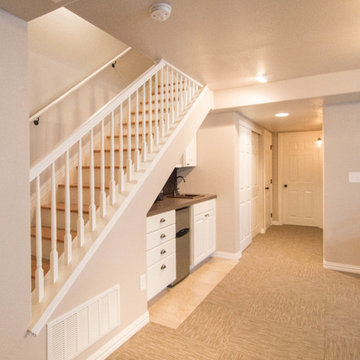
Foto di una piccola taverna tradizionale interrata con pareti marroni, moquette e nessun camino
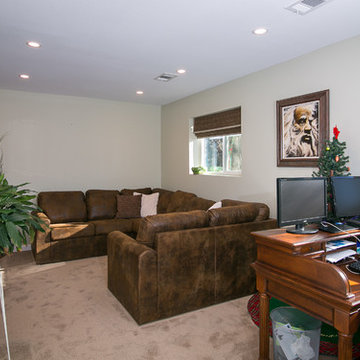
Katie Hendrick
Foto di una piccola taverna classica seminterrata con pareti beige e moquette
Foto di una piccola taverna classica seminterrata con pareti beige e moquette
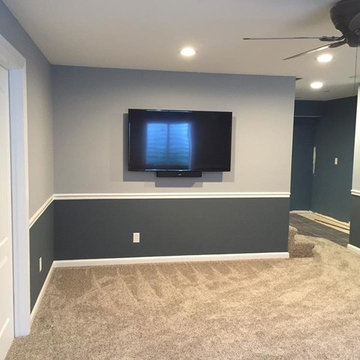
Idee per una piccola taverna tradizionale interrata con pareti grigie, moquette, nessun camino e pavimento marrone

Home theater with custom maple cabinetry for both candy and entertainment storage
Immagine di una piccola taverna chic con sbocco, home theatre, pareti blu, moquette, pavimento multicolore e soffitto a cassettoni
Immagine di una piccola taverna chic con sbocco, home theatre, pareti blu, moquette, pavimento multicolore e soffitto a cassettoni

600 sqft basement renovation project in Oakville. Maximum space usage includes full bathroom, laundry room with sink, bedroom, recreation room, closet and under stairs storage space, spacious hallway
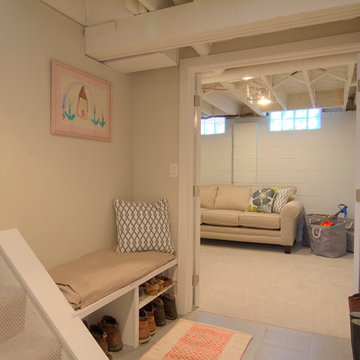
Boardman Construction
Idee per una piccola taverna tradizionale interrata con pareti bianche, moquette e nessun camino
Idee per una piccola taverna tradizionale interrata con pareti bianche, moquette e nessun camino
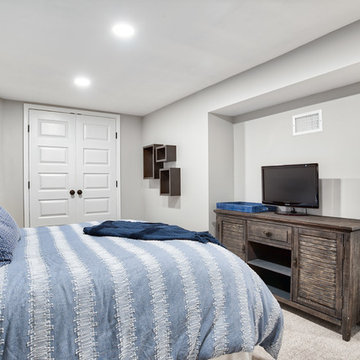
This cozy guest bedroom is located in the newly renovated basement of this house. Double door closet is a great storage space.
Photos by Chris Veith.
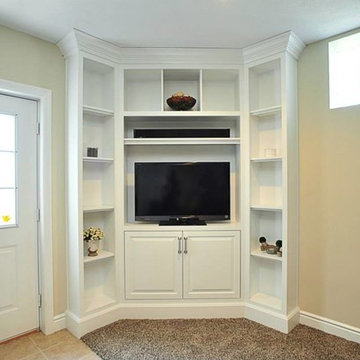
What a great use of space! Maple cabinetry houses the electronics just right with all of the wiring concealed within the unit. The crown molding adds a very attractive finishing touch!
295 Foto di piccole taverne con moquette
1
