523 Foto di taverne con moquette
Filtra anche per:
Budget
Ordina per:Popolari oggi
1 - 20 di 523 foto

Esempio di una grande taverna chic seminterrata con pareti bianche, moquette, nessun camino e pavimento verde

Ispirazione per una taverna country di medie dimensioni con sbocco, pareti bianche, moquette, camino ad angolo, cornice del camino in pietra e pavimento grigio

http://www.pickellbuilders.com. Photography by Linda Oyama Bryan. English Basement Family Room with Raised Hearth Stone Fireplace, distressed wood mantle and Beadboard Ceiling.
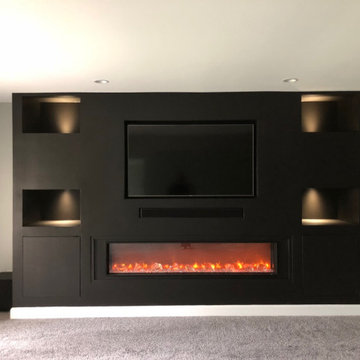
Custom TV Wall (with LED Fireplace and unique puck-style lighting)
Immagine di una grande taverna minimalista con sbocco, pareti grigie, moquette, camino sospeso, cornice del camino in intonaco e pavimento grigio
Immagine di una grande taverna minimalista con sbocco, pareti grigie, moquette, camino sospeso, cornice del camino in intonaco e pavimento grigio

Open plan family, cinema , bar area refusrished from a series of separate disconected rooms. Access to the garden for use by day, motorised blinds for cinema viewing

A traditional fireplace was updated with a custom-designed surround, custom-designed builtins, and elevated finishes paired with high-end lighting.
Esempio di una taverna chic seminterrata di medie dimensioni con sala giochi, pareti beige, moquette, camino classico, cornice del camino in mattoni, pavimento beige, soffitto in legno e boiserie
Esempio di una taverna chic seminterrata di medie dimensioni con sala giochi, pareti beige, moquette, camino classico, cornice del camino in mattoni, pavimento beige, soffitto in legno e boiserie
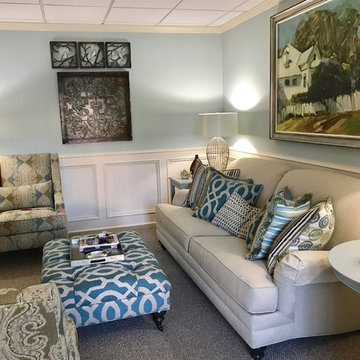
Idee per una piccola taverna classica con pareti blu, moquette e pavimento grigio
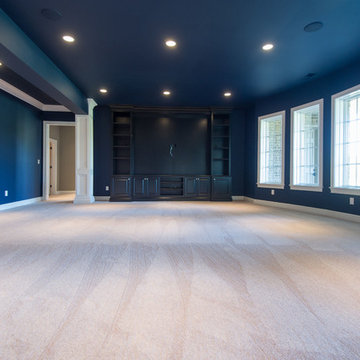
Deborah Stigall, Chris Marshall, Shaun Ring
Immagine di un'ampia taverna tradizionale con sbocco, pareti blu, moquette e nessun camino
Immagine di un'ampia taverna tradizionale con sbocco, pareti blu, moquette e nessun camino

A warm, inviting, and cozy family room and kitchenette. This entire space was remodeled, this is the kitchenette on the lower level looking into the family room. Walls are pine T&G, ceiling has split logs, uba tuba granite counter, stone fireplace with split log mantle
jakobskogheim.com
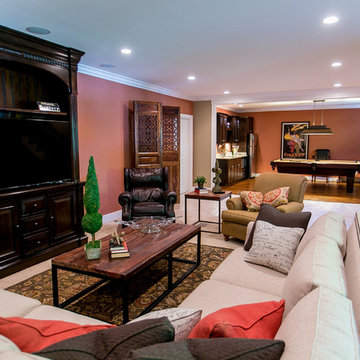
Immagine di una grande taverna tradizionale seminterrata con pareti rosse, moquette e nessun camino
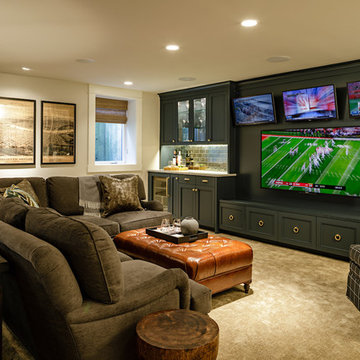
photography by Lincoln Barbour
Ispirazione per una grande taverna chic interrata con pareti beige, moquette e pavimento beige
Ispirazione per una grande taverna chic interrata con pareti beige, moquette e pavimento beige
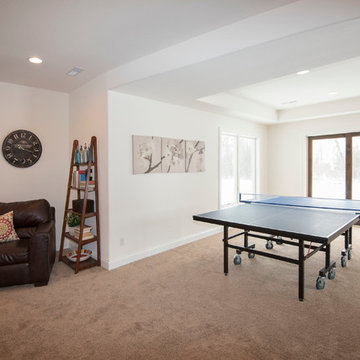
Game area in finished lower level
Photo credit: Detour Marketing, LLC
Idee per una grande taverna chic con sbocco, pareti bianche e moquette
Idee per una grande taverna chic con sbocco, pareti bianche e moquette
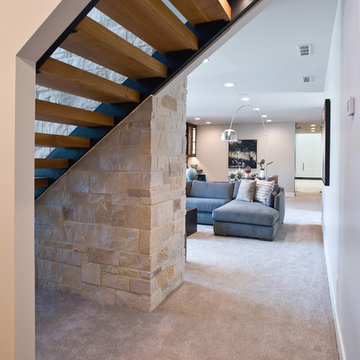
Jarrod Smart Construction
Cipher Photography
Foto di una grande taverna minimalista con sbocco, pareti beige, moquette, camino classico, cornice del camino in pietra e pavimento beige
Foto di una grande taverna minimalista con sbocco, pareti beige, moquette, camino classico, cornice del camino in pietra e pavimento beige
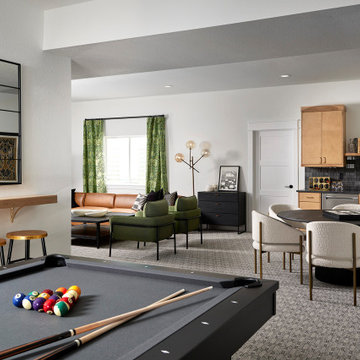
The ultimate entertaining space. We love this patterned carpet to bring together 3 separate zones: tv, bar and pool table areas.
Immagine di un'ampia taverna design seminterrata con angolo bar, pareti bianche, moquette e pavimento grigio
Immagine di un'ampia taverna design seminterrata con angolo bar, pareti bianche, moquette e pavimento grigio
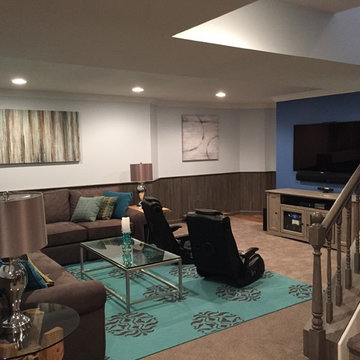
This basement received a complete makeover. It had no personality or warmth.
The pine wainscoting and builders oak railing both were faux painted an aged barn board color.
The light carpeting was replaced with a warmer tone.
The walls and ceiling were painted a pale crisp blue.
A wall was built to house the wall mounted TV and the media cabinet changing the viewing direction of the seating completely.

The basement bar area includes eye catching metal elements to reflect light around the neutral colored room. New new brass plumbing fixtures collaborate with the other metallic elements in the room. The polished quartzite slab provides visual movement in lieu of the dynamic wallpaper used on the feature wall and also carried into the media room ceiling. Moving into the media room we included custom ebony veneered wall and ceiling millwork, as well as luxe custom furnishings. New architectural surround speakers are hidden inside the walls. The new gym was designed and created for the clients son to train for his varsity team. We included a new custom weight rack. Mirrored walls, a new wallpaper, linear LED lighting, and rubber flooring. The Zen inspired bathroom was designed with simplicity carrying the metals them into the special copper flooring, brass plumbing fixtures, and a frameless shower.
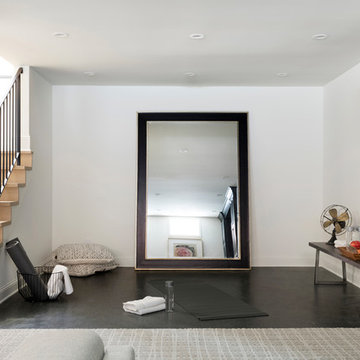
Ispirazione per una piccola taverna mediterranea seminterrata con pareti bianche e moquette
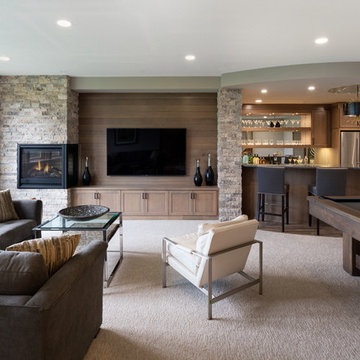
Spacecrafting Photography
Esempio di una taverna tradizionale seminterrata di medie dimensioni con pareti grigie, moquette, camino ad angolo, cornice del camino in pietra e pavimento beige
Esempio di una taverna tradizionale seminterrata di medie dimensioni con pareti grigie, moquette, camino ad angolo, cornice del camino in pietra e pavimento beige
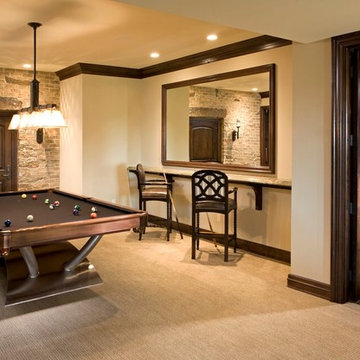
Immagine di una grande taverna chic interrata con pareti beige, moquette, nessun camino e pavimento beige
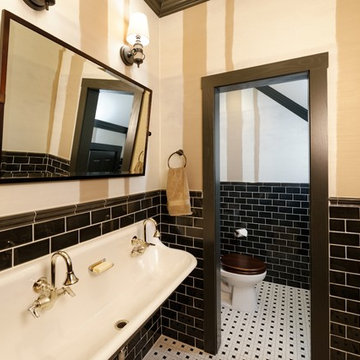
Jason Miller, Pixelate, LTD
Ispirazione per una grande taverna country seminterrata con pareti marroni, moquette, camino classico, cornice del camino in pietra e pavimento beige
Ispirazione per una grande taverna country seminterrata con pareti marroni, moquette, camino classico, cornice del camino in pietra e pavimento beige
523 Foto di taverne con moquette
1