171 Foto di taverne con sala giochi e moquette
Filtra anche per:
Budget
Ordina per:Popolari oggi
1 - 20 di 171 foto
1 di 3

Basement finished to include game room, family room, shiplap wall treatment, sliding barn door and matching beam, numerous built-ins, new staircase, home gym, locker room and bathroom in addition to wine bar area.

Foto di una grande taverna chic interrata con sala giochi, moquette, camino lineare Ribbon, pavimento grigio, pareti beige e cornice del camino piastrellata

Immagine di una grande taverna classica interrata con pareti marroni, moquette, nessun camino e sala giochi

Ispirazione per una grande taverna chic interrata con pareti beige, moquette, camino classico e sala giochi
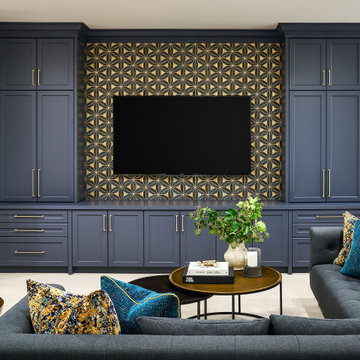
Introducing statement pieces such as this unique custom media unit creates a focal point that provides a sense of drama and sophistication.
Foto di una taverna tradizionale di medie dimensioni con sala giochi e moquette
Foto di una taverna tradizionale di medie dimensioni con sala giochi e moquette

Foto di una grande taverna bohémian interrata con sala giochi, pareti verdi, moquette, pavimento grigio e carta da parati

Friends and neighbors of an owner of Four Elements asked for help in redesigning certain elements of the interior of their newer home on the main floor and basement to better reflect their tastes and wants (contemporary on the main floor with a more cozy rustic feel in the basement). They wanted to update the look of their living room, hallway desk area, and stairway to the basement. They also wanted to create a 'Game of Thrones' themed media room, update the look of their entire basement living area, add a scotch bar/seating nook, and create a new gym with a glass wall. New fireplace areas were created upstairs and downstairs with new bulkheads, new tile & brick facades, along with custom cabinets. A beautiful stained shiplap ceiling was added to the living room. Custom wall paneling was installed to areas on the main floor, stairway, and basement. Wood beams and posts were milled & installed downstairs, and a custom castle-styled barn door was created for the entry into the new medieval styled media room. A gym was built with a glass wall facing the basement living area. Floating shelves with accent lighting were installed throughout - check out the scotch tasting nook! The entire home was also repainted with modern but warm colors. This project turned out beautiful!
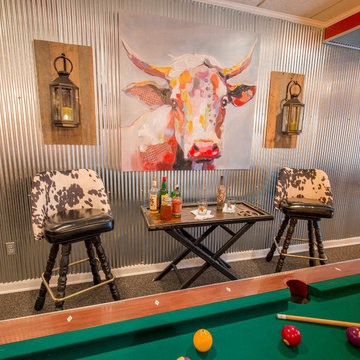
A butler tray table acts a space for players to pause for refreshment.
Ispirazione per una taverna country di medie dimensioni con sala giochi, moquette, nessun camino e pavimento marrone
Ispirazione per una taverna country di medie dimensioni con sala giochi, moquette, nessun camino e pavimento marrone

This fun rec-room features storage and display for all of the kids' legos as well as a wall clad with toy boxes
Immagine di una piccola taverna minimalista interrata con sala giochi, pareti multicolore, moquette, nessun camino, pavimento grigio e carta da parati
Immagine di una piccola taverna minimalista interrata con sala giochi, pareti multicolore, moquette, nessun camino, pavimento grigio e carta da parati
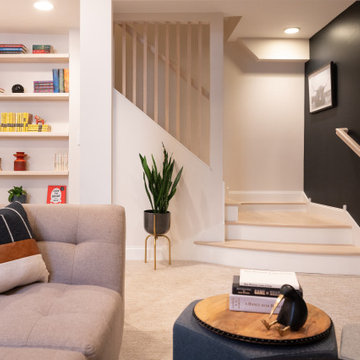
Idee per una taverna minimalista di medie dimensioni con sala giochi, pareti beige, moquette e pavimento beige
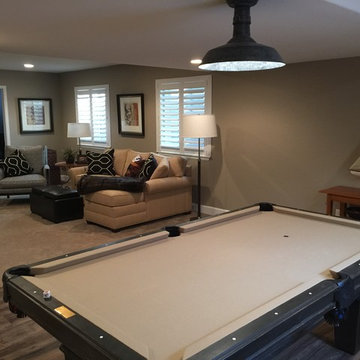
Immagine di una taverna chic seminterrata di medie dimensioni con pareti marroni, moquette, nessun camino, pavimento beige e sala giochi
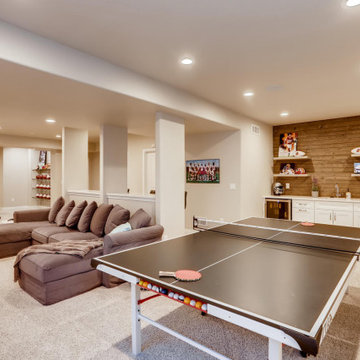
Football haven on game day.
Esempio di una taverna contemporanea seminterrata di medie dimensioni con sala giochi, pareti beige, moquette e pavimento beige
Esempio di una taverna contemporanea seminterrata di medie dimensioni con sala giochi, pareti beige, moquette e pavimento beige
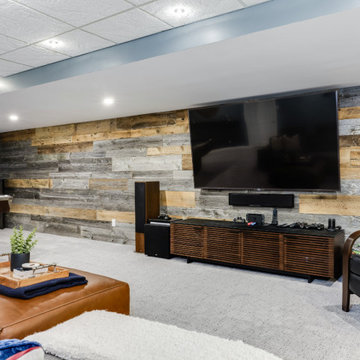
This basement renovation features a large wall made of reclaimed barn board wood.
If you’re looking to add a rustic touch to your space while also keeping the environment front of mind, consider using reclaimed wood for your next project.
Utilizing reclaimed wood as an accent wall, piece of furniture or decor statement is a growing trend in home renovations that is here to stay. These clients decided to use reclaimed barnboard as an accent wall for their basement renovation, which serves as a gorgeous focal point for the room.
Reclaimed wood is also a great option from an environmental standpoint. When you choose reclaimed wood instead of investing in fresh lumber, you are helping to preserve the natural timber resources for additional future uses. Less demand for fresh lumber means less logging and therefore less deforestation - a win-win!
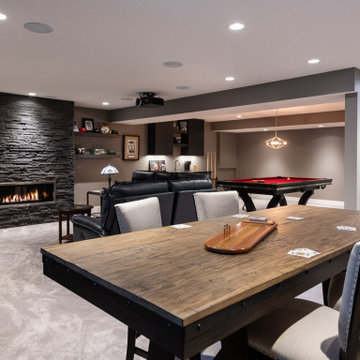
Idee per una grande taverna design interrata con sala giochi, pareti grigie, moquette, camino lineare Ribbon, cornice del camino in pietra ricostruita e pavimento beige
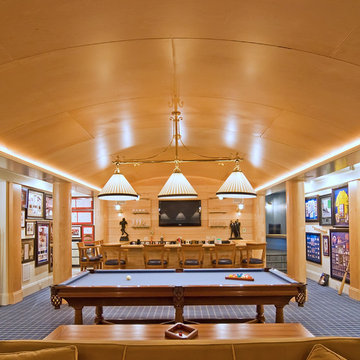
Ispirazione per una grande taverna classica interrata con pareti bianche, moquette, nessun camino e sala giochi

Basement finished to include game room, family room, shiplap wall treatment, sliding barn door and matching beam, new staircase, home gym, locker room and bathroom in addition to wine bar area.

Immagine di una grande taverna tradizionale seminterrata con pareti grigie, moquette, pavimento beige, cornice del camino in pietra e sala giochi

Esempio di una grande taverna design interrata con sala giochi, pareti grigie, moquette, camino lineare Ribbon, cornice del camino in pietra ricostruita e pavimento beige
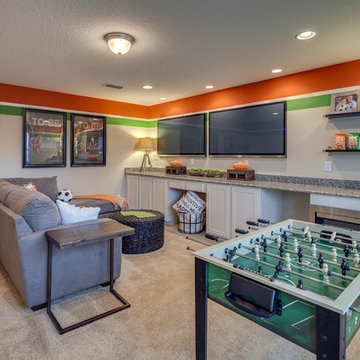
Immagine di una taverna chic con sala giochi, pareti arancioni, moquette e pavimento beige

Game area and billiard room of redesigned home basement. French door leads to exercise room.
Ispirazione per una taverna classica interrata con pareti bianche, moquette, nessun camino, pavimento beige e sala giochi
Ispirazione per una taverna classica interrata con pareti bianche, moquette, nessun camino, pavimento beige e sala giochi
171 Foto di taverne con sala giochi e moquette
1