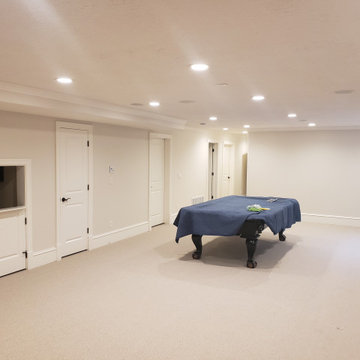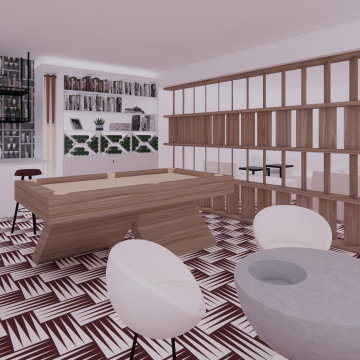172 Foto di taverne con sala giochi e moquette
Filtra anche per:
Budget
Ordina per:Popolari oggi
121 - 140 di 172 foto
1 di 3
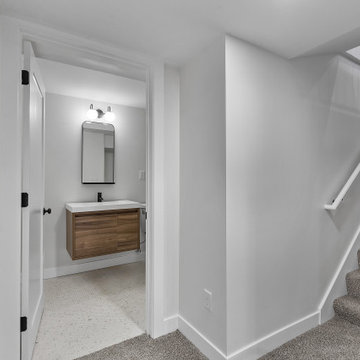
Idee per una grande taverna classica interrata con sala giochi, pareti bianche, moquette, pavimento grigio e soffitto ribassato
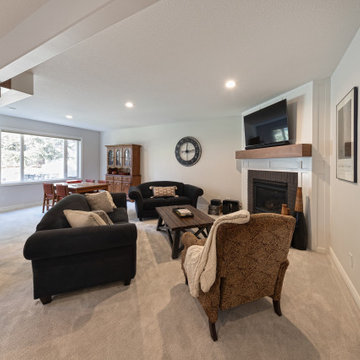
This is our very first Four Elements remodel show home! We started with a basic spec-level early 2000s walk-out bungalow, and transformed the interior into a beautiful modern farmhouse style living space with many custom features. The floor plan was also altered in a few key areas to improve livability and create more of an open-concept feel. Check out the shiplap ceilings with Douglas fir faux beams in the kitchen, dining room, and master bedroom. And a new coffered ceiling in the front entry contrasts beautifully with the custom wood shelving above the double-sided fireplace. Highlights in the lower level include a unique under-stairs custom wine & whiskey bar and a new home gym with a glass wall view into the main recreation area.
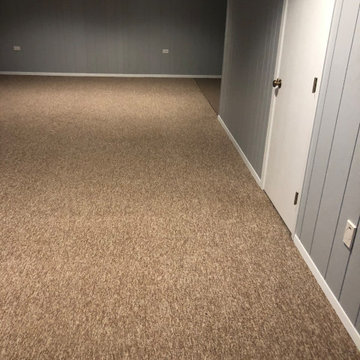
Ispirazione per una grande taverna classica interrata con sala giochi, pareti grigie, moquette e pavimento beige
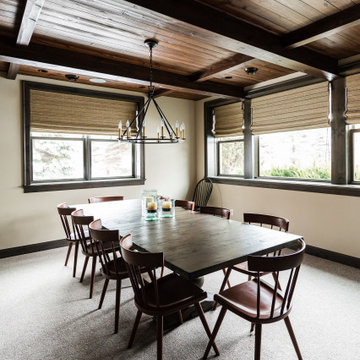
Ispirazione per una taverna tradizionale con sala giochi, pareti bianche, moquette, nessun camino, pavimento grigio e soffitto in legno
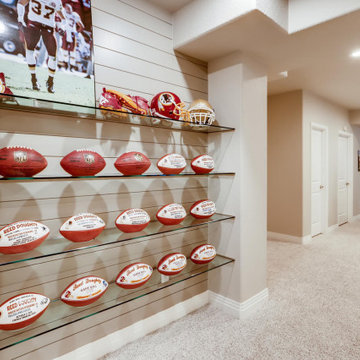
Football haven on game day.
Esempio di una taverna contemporanea seminterrata di medie dimensioni con sala giochi, pareti beige, moquette e pavimento beige
Esempio di una taverna contemporanea seminterrata di medie dimensioni con sala giochi, pareti beige, moquette e pavimento beige
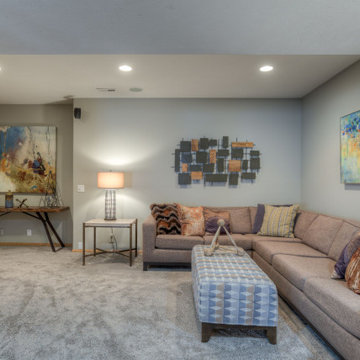
Ispirazione per una taverna design con sala giochi, pareti blu, moquette e pavimento grigio
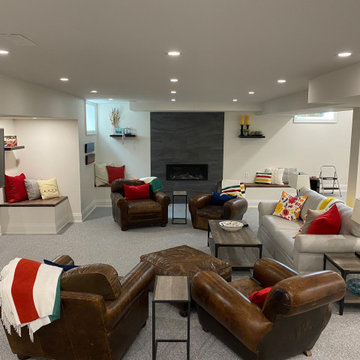
Ispirazione per una grande taverna minimalista interrata con sala giochi, pareti bianche, moquette, camino sospeso, cornice del camino piastrellata e pavimento grigio
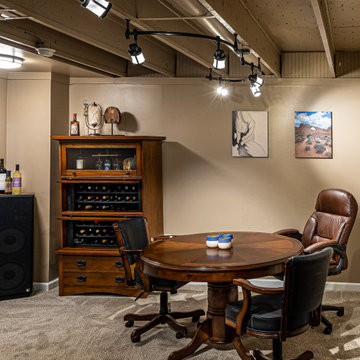
Idee per una taverna american style interrata di medie dimensioni con sala giochi, pareti marroni, moquette, pavimento beige e travi a vista
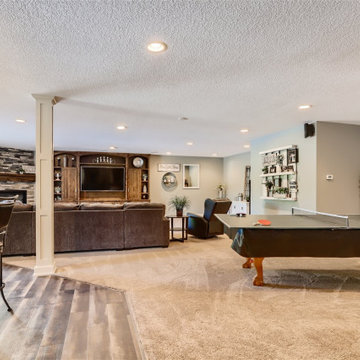
Ispirazione per una grande taverna tradizionale con sbocco, sala giochi, pareti beige, moquette, camino ad angolo, cornice del camino in pietra ricostruita e pavimento beige
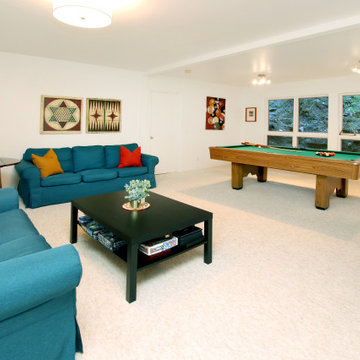
This unique, mountaintop home has an open floor plan with dramatic views and sculptural architectural features.
Ispirazione per una grande taverna bohémian con sala giochi, pareti bianche, moquette e pavimento bianco
Ispirazione per una grande taverna bohémian con sala giochi, pareti bianche, moquette e pavimento bianco
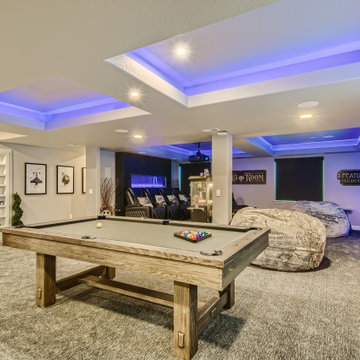
Esempio di una grande taverna minimalista con sala giochi, pareti grigie, moquette, camino lineare Ribbon, cornice del camino in legno, pavimento grigio e soffitto a cassettoni
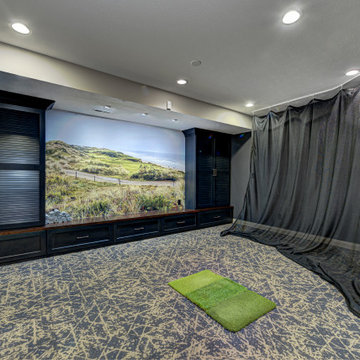
This basement remodeling project involved transforming a traditional basement into a multifunctional space, blending a country club ambience and personalized decor with modern entertainment options.
This entertainment/workout space is a sophisticated retreat reminiscent of a country club. We reorganized the layout, utilizing a larger area for the golf tee and workout equipment and a smaller area for the teenagers to play video games. We also added personal touches, like a family photo collage with a chunky custom frame and a photo mural of a favorite golf course.
---
Project completed by Wendy Langston's Everything Home interior design firm, which serves Carmel, Zionsville, Fishers, Westfield, Noblesville, and Indianapolis.
For more about Everything Home, see here: https://everythinghomedesigns.com/
To learn more about this project, see here: https://everythinghomedesigns.com/portfolio/carmel-basement-renovation
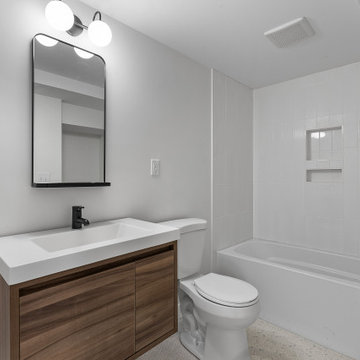
Ispirazione per una grande taverna chic interrata con sala giochi, pareti bianche, moquette, pavimento grigio e soffitto ribassato
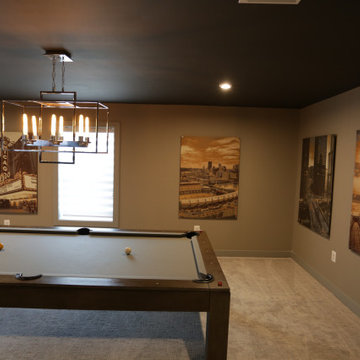
This lower level space was inspired by Film director, write producer, Quentin Tarantino. Starting with the acoustical panels disguised as posters, with films by Tarantino himself. We included a sepia color tone over the original poster art and used this as a color palate them for the entire common area of this lower level. New premium textured carpeting covers most of the floor, and on the ceiling, we added LED lighting, Madagascar ebony beams, and a two-tone ceiling paint by Sherwin Williams. The media stand houses most of the AV equipment and the remaining is integrated into the walls using architectural speakers to comprise this 7.1.4 Dolby Atmos Setup. We included this custom sectional with performance velvet fabric, as well as a new table and leather chairs for family game night. The XL metal prints near the new regulation pool table creates an irresistible ambiance, also to the neighboring reclaimed wood dart board area. The bathroom design include new marble tile flooring and a premium frameless shower glass. The luxury chevron wallpaper gives this space a kiss of sophistication. Finalizing this lounge we included a gym with rubber flooring, fitness rack, row machine as well as custom mural which infuses visual fuel to the owner’s workout. The Everlast speedbag is positioned in the perfect place for those late night or early morning cardio workouts. Lastly, we included Polk Audio architectural ceiling speakers meshed with an SVS micros 3000, 800-Watt subwoofer.
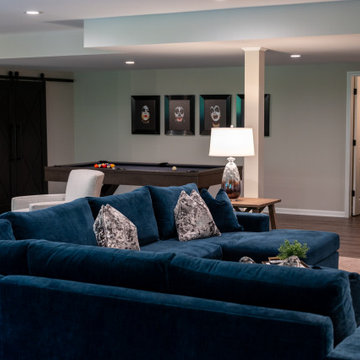
Idee per una grande taverna chic con sbocco, sala giochi, moquette e pavimento marrone
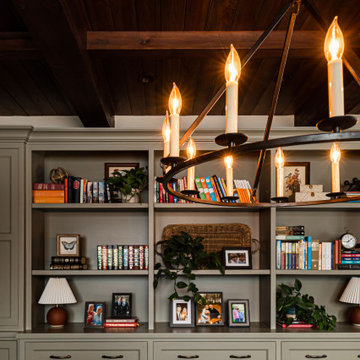
Ispirazione per una taverna chic con sala giochi, pareti bianche, moquette, nessun camino, pavimento grigio e soffitto in legno
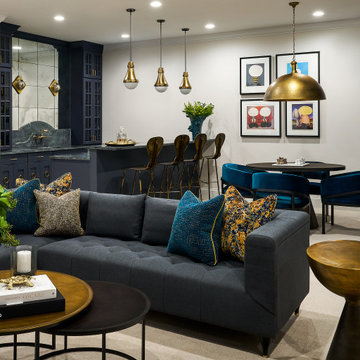
Bold colors, rich textures, and dark woodwork contrasted by colorful details are some of the key elements that characterize this moody, yet luxurious space.

Basement finished to include game room, family room, shiplap wall treatment, sliding barn door and matching beam, numerous built-ins, new staircase, home gym, locker room and bathroom in addition to wine bar area.
172 Foto di taverne con sala giochi e moquette
7
