33.223 Foto di scale
Filtra anche per:
Budget
Ordina per:Popolari oggi
61 - 80 di 33.223 foto
1 di 2
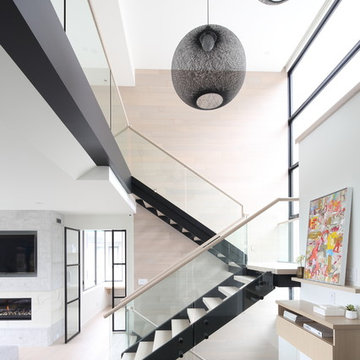
Immagine di una grande scala a "U" nordica con pedata in legno, nessuna alzata e parapetto in vetro
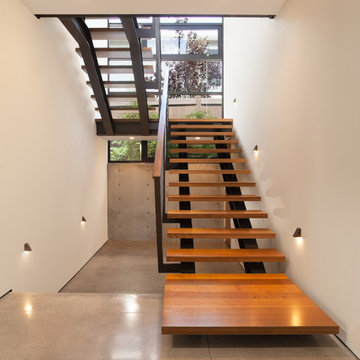
Jon Encarnacion
Immagine di una grande scala a rampa dritta minimalista con pedata in legno, nessuna alzata e parapetto in legno
Immagine di una grande scala a rampa dritta minimalista con pedata in legno, nessuna alzata e parapetto in legno
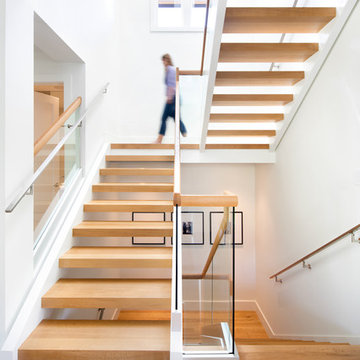
Immagine di una scala a "U" scandinava di medie dimensioni con pedata in legno e nessuna alzata
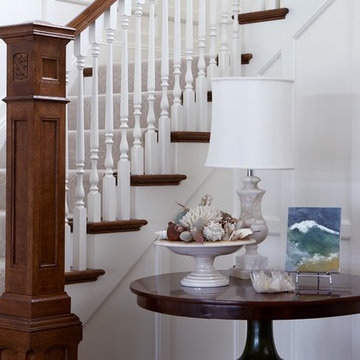
Keith Scott Morton
Immagine di una grande scala a "L" tradizionale con pedata in moquette e alzata in moquette
Immagine di una grande scala a "L" tradizionale con pedata in moquette e alzata in moquette
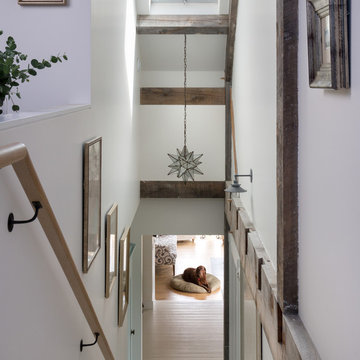
Jonathan Reece Photography
Immagine di una scala a rampa dritta moderna di medie dimensioni con pedata in legno e alzata in legno
Immagine di una scala a rampa dritta moderna di medie dimensioni con pedata in legno e alzata in legno
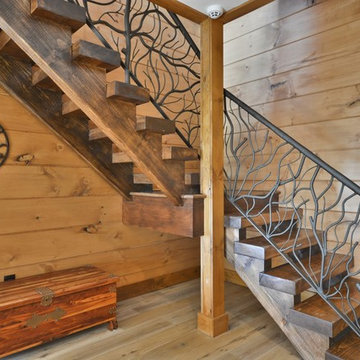
Mike Maloney
Esempio di una scala a "L" stile rurale di medie dimensioni con pedata in legno, nessuna alzata e parapetto in metallo
Esempio di una scala a "L" stile rurale di medie dimensioni con pedata in legno, nessuna alzata e parapetto in metallo
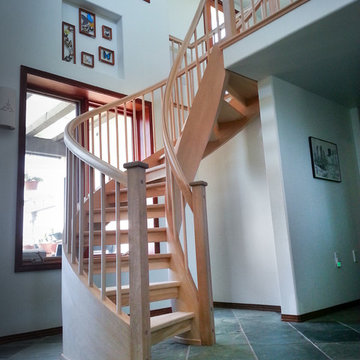
Red Birch and Walnut open floating Double Helix staircase, a spiral without a center pole. This modern, contemporary staircase makes a perfect accent to this entry and also access to loft above. Its open tread design keeps this small entry airy and filled with light.
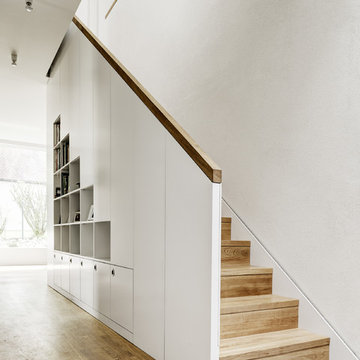
hiepler, brunier
Ispirazione per una scala a rampa dritta contemporanea di medie dimensioni con pedata in legno e alzata in legno
Ispirazione per una scala a rampa dritta contemporanea di medie dimensioni con pedata in legno e alzata in legno
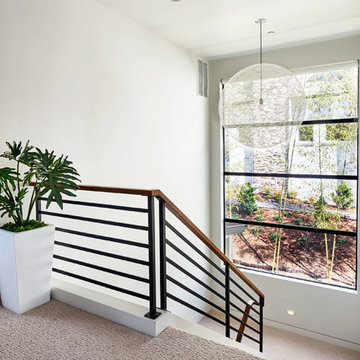
Blackstone Edge Photography
Ispirazione per una grande scala a "U" minimal con pedata in moquette e alzata in moquette
Ispirazione per una grande scala a "U" minimal con pedata in moquette e alzata in moquette
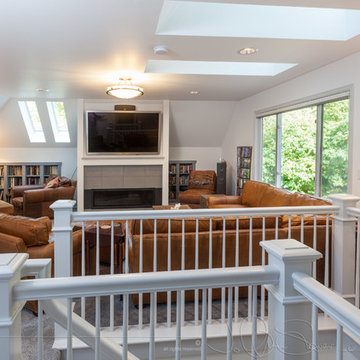
The open railings, while more expensive than drywall, keep the light and open feel. Photos © Jo Ann Snover
Idee per una grande scala a "L" classica con pedata in moquette e alzata in moquette
Idee per una grande scala a "L" classica con pedata in moquette e alzata in moquette

THIS WAS A PLAN DESIGN ONLY PROJECT. The Gregg Park is one of our favorite plans. At 3,165 heated square feet, the open living, soaring ceilings and a light airy feel of The Gregg Park makes this home formal when it needs to be, yet cozy and quaint for everyday living.
A chic European design with everything you could ask for in an upscale home.
Rooms on the first floor include the Two Story Foyer with landing staircase off of the arched doorway Foyer Vestibule, a Formal Dining Room, a Transitional Room off of the Foyer with a full bath, The Butler's Pantry can be seen from the Foyer, Laundry Room is tucked away near the garage door. The cathedral Great Room and Kitchen are off of the "Dog Trot" designed hallway that leads to the generous vaulted screened porch at the rear of the home, with an Informal Dining Room adjacent to the Kitchen and Great Room.
The Master Suite is privately nestled in the corner of the house, with easy access to the Kitchen and Great Room, yet hidden enough for privacy. The Master Bathroom is luxurious and contains all of the appointments that are expected in a fine home.
The second floor is equally positioned well for privacy and comfort with two bedroom suites with private and semi-private baths, and a large Bonus Room.
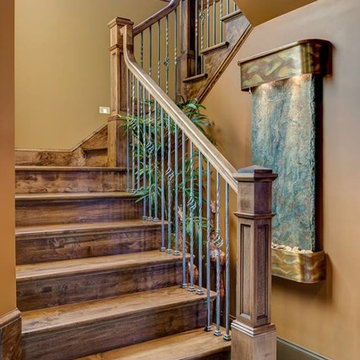
Esempio di una scala a "U" stile rurale di medie dimensioni con pedata in legno, alzata in legno e parapetto in legno
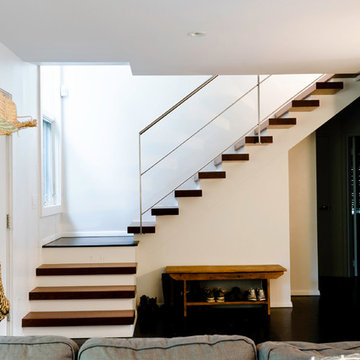
jonathan foster
Idee per una piccola scala a "L" minimalista con pedata in legno e alzata in legno verniciato
Idee per una piccola scala a "L" minimalista con pedata in legno e alzata in legno verniciato
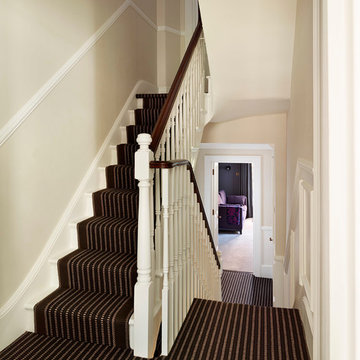
TylerMandic Ltd
Idee per una grande scala a "L" vittoriana con pedata in moquette e alzata in moquette
Idee per una grande scala a "L" vittoriana con pedata in moquette e alzata in moquette
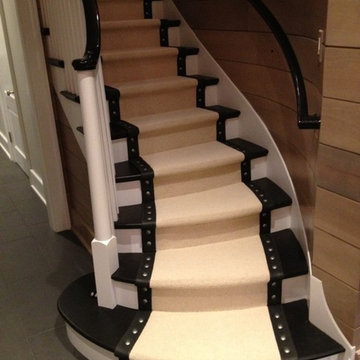
Custom stair runner created with wool carpet, leather borders and antique nickel upholstery nails.
Esempio di una scala curva minimal di medie dimensioni con pedata in moquette e alzata in moquette
Esempio di una scala curva minimal di medie dimensioni con pedata in moquette e alzata in moquette
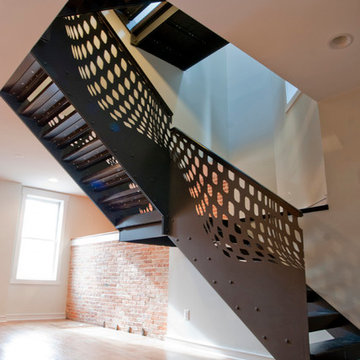
Fully custom laser cut metal stair is a centerpiece on the main floor of the house.
Foto di una scala a "L" industriale di medie dimensioni con pedata in metallo, nessuna alzata e parapetto in metallo
Foto di una scala a "L" industriale di medie dimensioni con pedata in metallo, nessuna alzata e parapetto in metallo
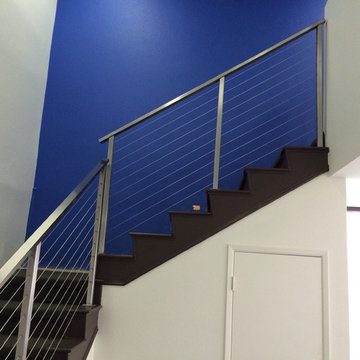
Andy Pike
Immagine di una scala a "L" minimalista con pedata in moquette e alzata in moquette
Immagine di una scala a "L" minimalista con pedata in moquette e alzata in moquette
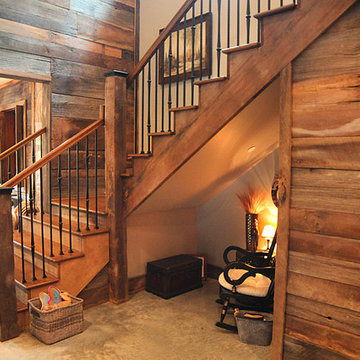
Ispirazione per una grande scala a "U" country con pedata in legno e alzata in legno
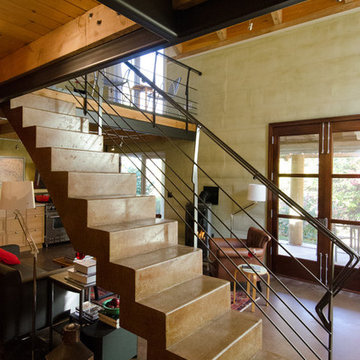
Concrete Staircase and metal handrail
Photo by Carolyn Bates
Immagine di una piccola scala sospesa contemporanea con pedata in cemento e alzata in cemento
Immagine di una piccola scala sospesa contemporanea con pedata in cemento e alzata in cemento
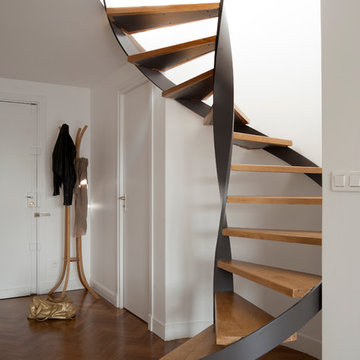
Arnaud Rinuccini
Idee per una grande scala a chiocciola design con pedata in legno e nessuna alzata
Idee per una grande scala a chiocciola design con pedata in legno e nessuna alzata
33.223 Foto di scale
4