3.509 Foto di scale sospese
Filtra anche per:
Budget
Ordina per:Popolari oggi
1 - 20 di 3.509 foto
1 di 3
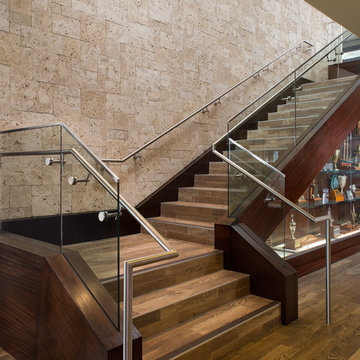
Jim Brady, San Diego
Esempio di una grande scala sospesa minimal con pedata piastrellata e alzata piastrellata
Esempio di una grande scala sospesa minimal con pedata piastrellata e alzata piastrellata
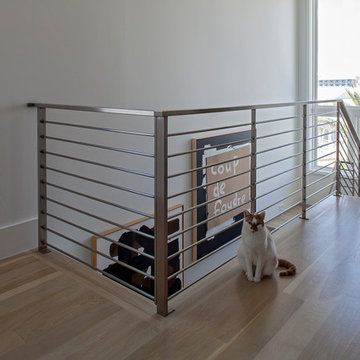
Photos by Jack Gardner
Esempio di una scala sospesa design di medie dimensioni con pedata in legno, nessuna alzata e parapetto in metallo
Esempio di una scala sospesa design di medie dimensioni con pedata in legno, nessuna alzata e parapetto in metallo

Here we have a contemporary residence we designed in the Bellevue area. Some areas we hope you give attention to; floating vanities in the bathrooms along with flat panel cabinets, dark hardwood beams (giving you a loft feel) outdoor fireplace encased in cultured stone and an open tread stair system with a wrought iron detail.
Photography: Layne Freedle
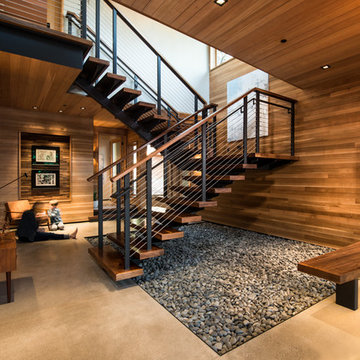
Interior Staircase
Ispirazione per una grande scala sospesa rustica con pedata in legno e nessuna alzata
Ispirazione per una grande scala sospesa rustica con pedata in legno e nessuna alzata

Modern staircase with black metal railing, large windows and black sconces.
Idee per una scala sospesa minimalista di medie dimensioni con pedata in legno, alzata in legno e parapetto in metallo
Idee per una scala sospesa minimalista di medie dimensioni con pedata in legno, alzata in legno e parapetto in metallo

Esempio di una scala sospesa minimalista di medie dimensioni con pedata in cemento e alzata in cemento
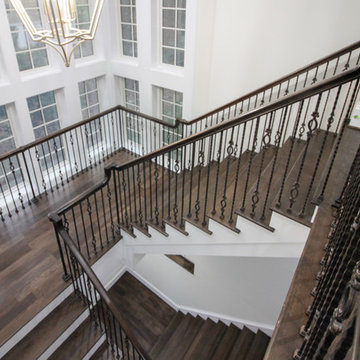
This design utilizes the available well-lit interior space (complementing the existing architecture aesthetic), a floating mezzanine area surrounded by straight flights composed of 1” hickory treads, a hand-forged metal balustrade system, and a stained wooden handrail to match finished flooring. The balcony/mezzanine area is visually open to the floor space below and above, and it is supported by a concealed structural beam. CSC 1976-2020 © Century Stair Company. ® All Rights Reserved.
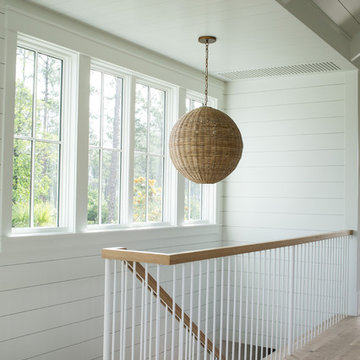
Immagine di una scala sospesa country di medie dimensioni con pedata in legno e parapetto in materiali misti

Foto di una piccola scala sospesa contemporanea con pedata in metallo, alzata in metallo e parapetto in metallo

Main staircase near entry
Joe Fletcher
Idee per una piccola scala sospesa minimalista con pedata in legno e nessuna alzata
Idee per una piccola scala sospesa minimalista con pedata in legno e nessuna alzata
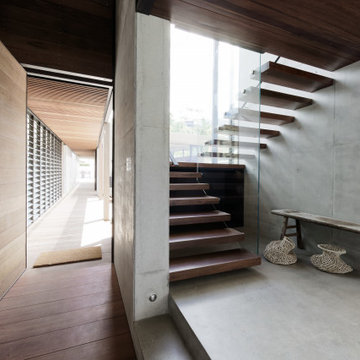
Internal - Floating Staircase
Beach House at Avoca Beach by Architecture Saville Isaacs
Project Summary
Architecture Saville Isaacs
https://www.architecturesavilleisaacs.com.au/
The core idea of people living and engaging with place is an underlying principle of our practice, given expression in the manner in which this home engages with the exterior, not in a general expansive nod to view, but in a varied and intimate manner.
The interpretation of experiencing life at the beach in all its forms has been manifested in tangible spaces and places through the design of pavilions, courtyards and outdoor rooms.
Architecture Saville Isaacs
https://www.architecturesavilleisaacs.com.au/
A progression of pavilions and courtyards are strung off a circulation spine/breezeway, from street to beach: entry/car court; grassed west courtyard (existing tree); games pavilion; sand+fire courtyard (=sheltered heart); living pavilion; operable verandah; beach.
The interiors reinforce architectural design principles and place-making, allowing every space to be utilised to its optimum. There is no differentiation between architecture and interiors: Interior becomes exterior, joinery becomes space modulator, materials become textural art brought to life by the sun.
Project Description
Architecture Saville Isaacs
https://www.architecturesavilleisaacs.com.au/
The core idea of people living and engaging with place is an underlying principle of our practice, given expression in the manner in which this home engages with the exterior, not in a general expansive nod to view, but in a varied and intimate manner.
The house is designed to maximise the spectacular Avoca beachfront location with a variety of indoor and outdoor rooms in which to experience different aspects of beachside living.
Client brief: home to accommodate a small family yet expandable to accommodate multiple guest configurations, varying levels of privacy, scale and interaction.
A home which responds to its environment both functionally and aesthetically, with a preference for raw, natural and robust materials. Maximise connection – visual and physical – to beach.
The response was a series of operable spaces relating in succession, maintaining focus/connection, to the beach.
The public spaces have been designed as series of indoor/outdoor pavilions. Courtyards treated as outdoor rooms, creating ambiguity and blurring the distinction between inside and out.
A progression of pavilions and courtyards are strung off circulation spine/breezeway, from street to beach: entry/car court; grassed west courtyard (existing tree); games pavilion; sand+fire courtyard (=sheltered heart); living pavilion; operable verandah; beach.
Verandah is final transition space to beach: enclosable in winter; completely open in summer.
This project seeks to demonstrates that focusing on the interrelationship with the surrounding environment, the volumetric quality and light enhanced sculpted open spaces, as well as the tactile quality of the materials, there is no need to showcase expensive finishes and create aesthetic gymnastics. The design avoids fashion and instead works with the timeless elements of materiality, space, volume and light, seeking to achieve a sense of calm, peace and tranquillity.
Architecture Saville Isaacs
https://www.architecturesavilleisaacs.com.au/
Focus is on the tactile quality of the materials: a consistent palette of concrete, raw recycled grey ironbark, steel and natural stone. Materials selections are raw, robust, low maintenance and recyclable.
Light, natural and artificial, is used to sculpt the space and accentuate textural qualities of materials.
Passive climatic design strategies (orientation, winter solar penetration, screening/shading, thermal mass and cross ventilation) result in stable indoor temperatures, requiring minimal use of heating and cooling.
Architecture Saville Isaacs
https://www.architecturesavilleisaacs.com.au/
Accommodation is naturally ventilated by eastern sea breezes, but sheltered from harsh afternoon winds.
Both bore and rainwater are harvested for reuse.
Low VOC and non-toxic materials and finishes, hydronic floor heating and ventilation ensure a healthy indoor environment.
Project was the outcome of extensive collaboration with client, specialist consultants (including coastal erosion) and the builder.
The interpretation of experiencing life by the sea in all its forms has been manifested in tangible spaces and places through the design of the pavilions, courtyards and outdoor rooms.
The interior design has been an extension of the architectural intent, reinforcing architectural design principles and place-making, allowing every space to be utilised to its optimum capacity.
There is no differentiation between architecture and interiors: Interior becomes exterior, joinery becomes space modulator, materials become textural art brought to life by the sun.
Architecture Saville Isaacs
https://www.architecturesavilleisaacs.com.au/
https://www.architecturesavilleisaacs.com.au/

Wood and metal are a match made in heaven. Industrial rustic at it's finest!
Idee per una grande scala sospesa industriale con pedata in legno, alzata in metallo, parapetto in metallo e pareti in perlinato
Idee per una grande scala sospesa industriale con pedata in legno, alzata in metallo, parapetto in metallo e pareti in perlinato
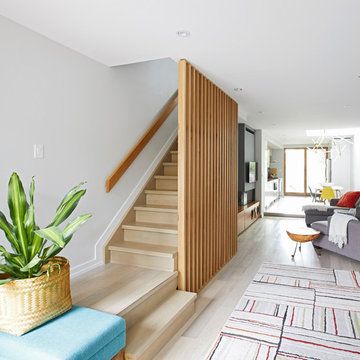
Ispirazione per una scala sospesa minimalista di medie dimensioni con pedata in legno, alzata in legno e parapetto in legno
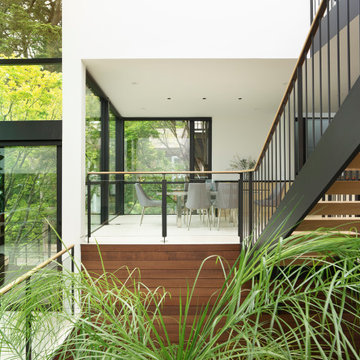
The home is several split levels and as a remodel this was maintained. New stairs with dark trim contrast with the warm wood tones.
Esempio di una scala sospesa moderna di medie dimensioni con pedata in legno, nessuna alzata e parapetto in materiali misti
Esempio di una scala sospesa moderna di medie dimensioni con pedata in legno, nessuna alzata e parapetto in materiali misti
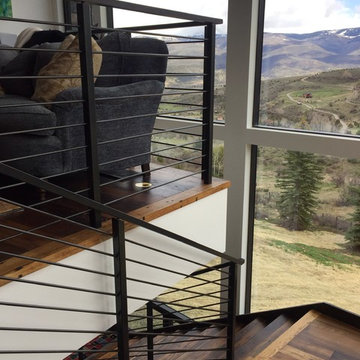
Floating stair stringers with horizontal round-bar railing
Ispirazione per un'ampia scala sospesa moderna con pedata in legno, alzata in metallo e parapetto in metallo
Ispirazione per un'ampia scala sospesa moderna con pedata in legno, alzata in metallo e parapetto in metallo
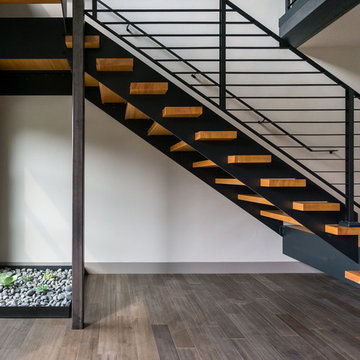
Darius Kuzmickas
Esempio di una grande scala sospesa minimalista con pedata in legno e nessuna alzata
Esempio di una grande scala sospesa minimalista con pedata in legno e nessuna alzata
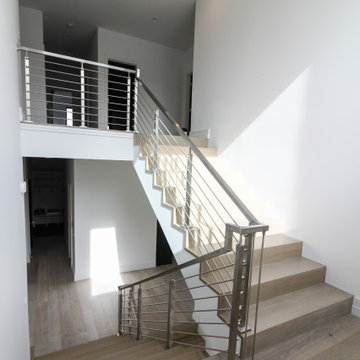
Custom stainless steel horizontal hand rails, newels and balustrade systems are combined with nose-less white oak treads/risers creating a minimalist, and very modern eye-catching stairway. CSC 1976-2020 © Century Stair Company ® All rights reserved.
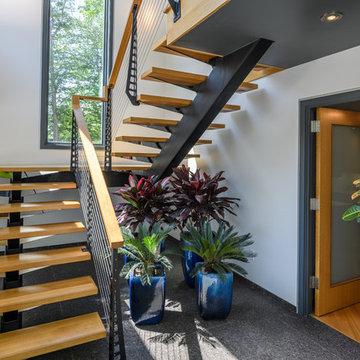
Interior mono stringer staircase with wood treads and handrail made in the Chicago style to match the the exterior railing.
Railing and Stairs by Keuka Studios
www.keuka-studios.com
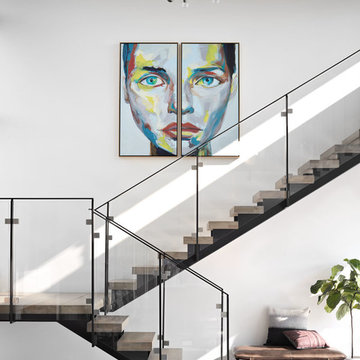
Idee per una grande scala sospesa minimal con pedata in legno, alzata in legno e parapetto in vetro
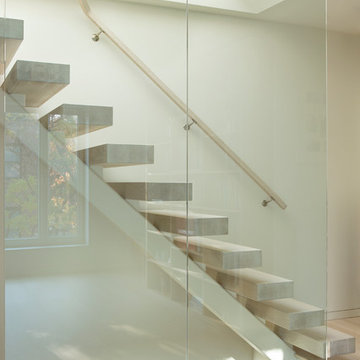
Contractor: Interior Alterations (www.iacm.nyc)
Photographer: Allyson Lubow (www.alubow.com)
Idee per una scala sospesa moderna con pedata in legno e nessuna alzata
Idee per una scala sospesa moderna con pedata in legno e nessuna alzata
3.509 Foto di scale sospese
1