2.653 Foto di scale
Filtra anche per:
Budget
Ordina per:Popolari oggi
1 - 20 di 2.653 foto

Foto di una grande scala stile marino con pedata in legno, alzata in legno verniciato, parapetto in metallo e pareti in perlinato

Gorgeous refinished historic staircase in a landmarked Brooklyn Brownstone.
Foto di una scala a "L" tradizionale di medie dimensioni con pedata in legno, alzata in legno, parapetto in legno e pannellatura
Foto di una scala a "L" tradizionale di medie dimensioni con pedata in legno, alzata in legno, parapetto in legno e pannellatura

Immagine di una scala a rampa dritta minimalista di medie dimensioni con pedata in legno, nessuna alzata, parapetto in metallo e pannellatura
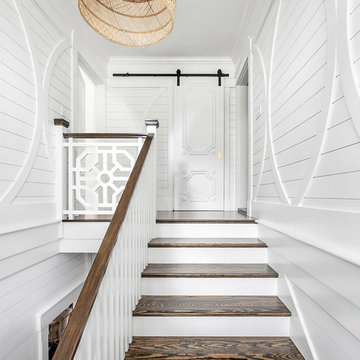
It's all in the details.
•
Whole Home Renovation + Addition, 1879 Built Home
Wellesley, MA
Foto di una grande scala a "U" costiera con pedata in legno, alzata in legno verniciato, parapetto in legno e pannellatura
Foto di una grande scala a "U" costiera con pedata in legno, alzata in legno verniciato, parapetto in legno e pannellatura

Whitecross Street is our renovation and rooftop extension of a former Victorian industrial building in East London, previously used by Rolling Stones Guitarist Ronnie Wood as his painting Studio.
Our renovation transformed it into a luxury, three bedroom / two and a half bathroom city apartment with an art gallery on the ground floor and an expansive roof terrace above.

Esempio di una grande scala sospesa design con pedata in legno, parapetto in metallo e pareti in mattoni
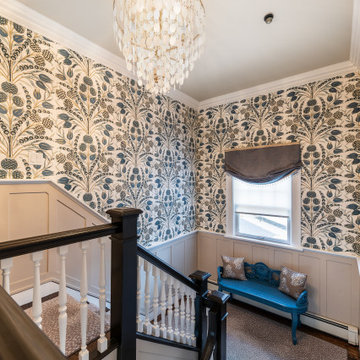
Ispirazione per una grande scala a "U" chic con parapetto in legno e carta da parati

Idee per una scala a rampa dritta contemporanea di medie dimensioni con pedata in legno, alzata in legno, parapetto in metallo e pareti in mattoni

This entry hall is enriched with millwork. Wainscoting is a classical element that feels fresh and modern in this setting. The collection of batik prints adds color and interest to the stairwell and welcome the visitor.

Ispirazione per una scala a rampa dritta moderna di medie dimensioni con pedata in legno, parapetto in metallo e pareti in mattoni

Esempio di una piccola scala a rampa dritta contemporanea con pedata in legno, alzata in legno, parapetto in metallo e pareti in mattoni

This family of 5 was quickly out-growing their 1,220sf ranch home on a beautiful corner lot. Rather than adding a 2nd floor, the decision was made to extend the existing ranch plan into the back yard, adding a new 2-car garage below the new space - for a new total of 2,520sf. With a previous addition of a 1-car garage and a small kitchen removed, a large addition was added for Master Bedroom Suite, a 4th bedroom, hall bath, and a completely remodeled living, dining and new Kitchen, open to large new Family Room. The new lower level includes the new Garage and Mudroom. The existing fireplace and chimney remain - with beautifully exposed brick. The homeowners love contemporary design, and finished the home with a gorgeous mix of color, pattern and materials.
The project was completed in 2011. Unfortunately, 2 years later, they suffered a massive house fire. The house was then rebuilt again, using the same plans and finishes as the original build, adding only a secondary laundry closet on the main level.

The combination of dark-stained treads and handrails with white-painted vertical balusters and newels, tie the stairs in with the other wonderful architectural elements of this new and elegant home. This well-designed, centrally place staircase features a second story balcony on two sides to the main floor below allowing for natural light to pass throughout the home. CSC 1976-2020 © Century Stair Company ® All rights reserved.

This sanctuary-like home is light, bright, and airy with a relaxed yet elegant finish. Influenced by Scandinavian décor, the wide plank floor strikes the perfect balance of serenity in the design. Floor: 9-1/2” wide-plank Vintage French Oak Rustic Character Victorian Collection hand scraped pillowed edge color Scandinavian Beige Satin Hardwax Oil. For more information please email us at: sales@signaturehardwoods.com
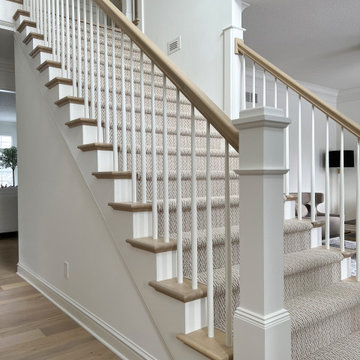
Updated staircase with white balusters and white oak handrails, herringbone-patterned stair runner in taupe and cream, and ornate but airy moulding details. This entryway has white oak hardwood flooring, white walls with beautiful millwork and moulding details.

Scala di accesso ai soppalchi retrattile. La scala è stata realizzata con cosciali in ferro e pedate in legno di larice; corre su due binari per posizionarsi verticale e liberare lo spazio. I soppalchi sono con struttura in ferro e piano in perline di larice massello di 4 cm maschiate. La parete in legno delimita la cabina armadio

Idee per una scala a "L" country con pedata in legno, nessuna alzata, parapetto in metallo e pareti in legno

Foto di una scala sospesa industriale di medie dimensioni con pedata in cemento, parapetto in metallo, pareti in mattoni e alzata in metallo
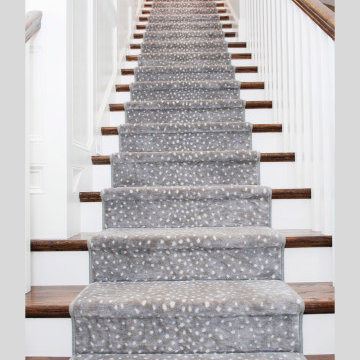
Ispirazione per una scala a rampa dritta tradizionale di medie dimensioni con pedata in moquette, alzata in moquette, parapetto in legno e pannellatura
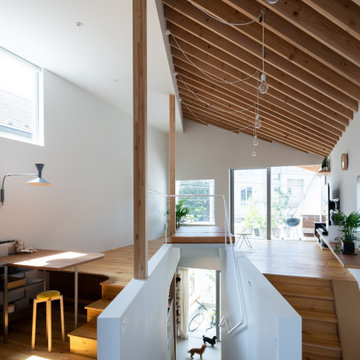
犬とともに歩ける緩やかな階段を上がると、垂木現しのねじれ屋根が出迎えます。階段の先には公園の緑が望めます。
階段は壁に埋め込まれた扉を閉じて仕切ることができます。
Photo by Masao Nishikawa
Ispirazione per una scala a rampa dritta moderna di medie dimensioni con pareti in perlinato, pedata in legno e parapetto in metallo
Ispirazione per una scala a rampa dritta moderna di medie dimensioni con pareti in perlinato, pedata in legno e parapetto in metallo
2.653 Foto di scale
1