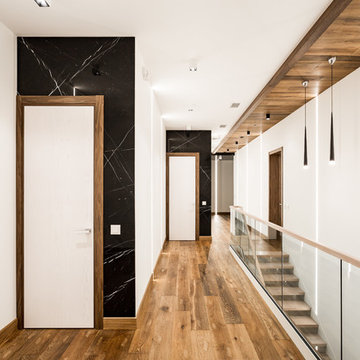588 Foto di scale con pedata in legno verniciato
Filtra anche per:
Budget
Ordina per:Popolari oggi
1 - 20 di 588 foto
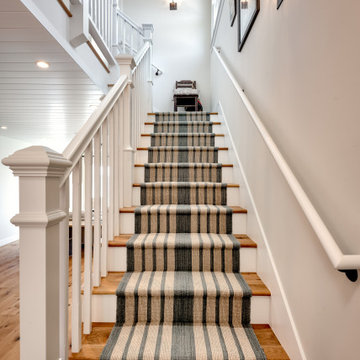
Esempio di una scala a rampa dritta stile marinaro di medie dimensioni con pedata in legno verniciato, alzata in legno verniciato e parapetto in legno
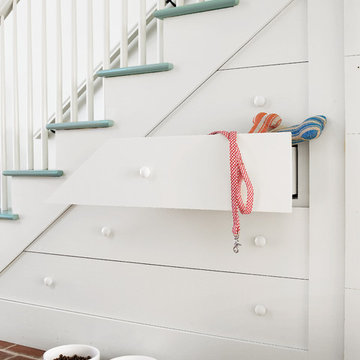
Idee per una scala a rampa dritta chic di medie dimensioni con pedata in legno verniciato
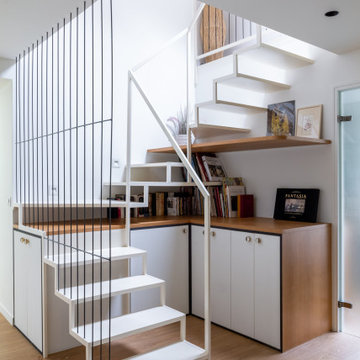
Rénovation partielle d’une maison du XIXè siècle, dont les combles existants n’étaient initialement accessibles que par une échelle escamotable.
Afin de créer un espace nuit et bureau supplémentaire dans cette bâtisse familiale, l’ensemble du niveau R+2 a été démoli afin d’être reconstruit sur des bases structurelles saines, intégrant un escalier central esthétique et fonctionnel, véritable pièce maitresse de la maison dotée de nombreux rangements sur mesure.
La salle d’eau et les sanitaires du premier étage ont été entièrement repensés et rénovés, alliant zelliges traditionnels colorés et naturels.
Entre inspirations méditerranéennes et contemporaines, le projet Cavaré est le fruit de plusieurs mois de travail afin de conserver le charme existant de la demeure, tout en y apportant confort et modernité.
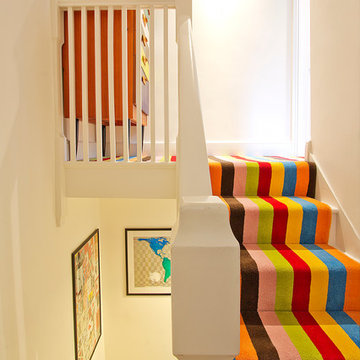
Esempio di una scala a rampa dritta moderna con pedata in legno verniciato e alzata in legno verniciato
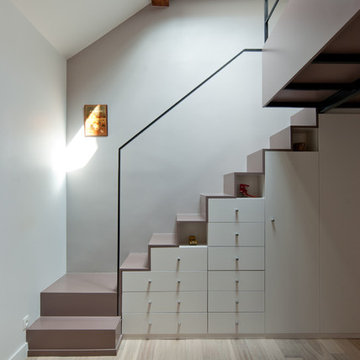
Spoutnik Architecture - photos Pierre Séron
Idee per una scala a "L" design di medie dimensioni con pedata in legno verniciato
Idee per una scala a "L" design di medie dimensioni con pedata in legno verniciato
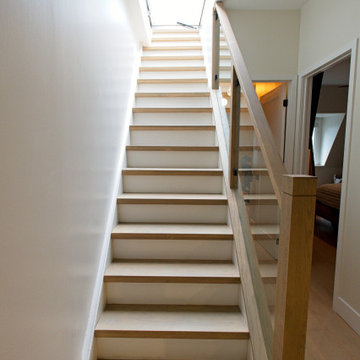
Custom staircase retread, stained to match the new light flooring. Glass railing with square railing profile and black hardware
Foto di una scala a rampa dritta moderna di medie dimensioni con pedata in legno verniciato, alzata in legno verniciato e parapetto in vetro
Foto di una scala a rampa dritta moderna di medie dimensioni con pedata in legno verniciato, alzata in legno verniciato e parapetto in vetro
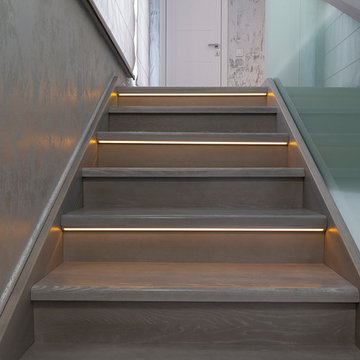
Лестница на второй этаж с подсветкой. Съемка для Дзен-Дом.
Idee per una scala a rampa dritta design di medie dimensioni con pedata in legno verniciato, alzata in legno e parapetto in legno
Idee per una scala a rampa dritta design di medie dimensioni con pedata in legno verniciato, alzata in legno e parapetto in legno
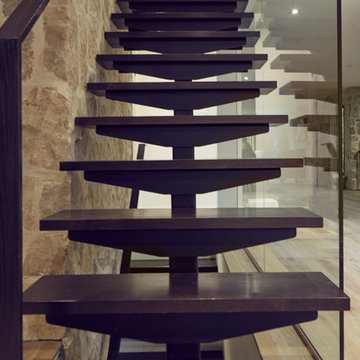
Immagine di una scala a rampa dritta minimalista di medie dimensioni con pedata in legno verniciato, nessuna alzata e parapetto in metallo
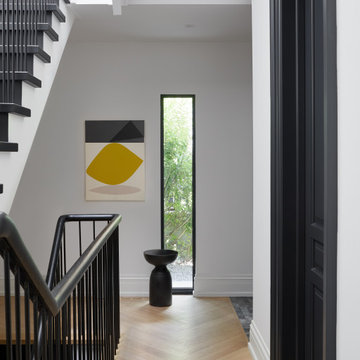
Esempio di una scala a "U" contemporanea di medie dimensioni con pedata in legno verniciato, alzata in legno e parapetto in materiali misti
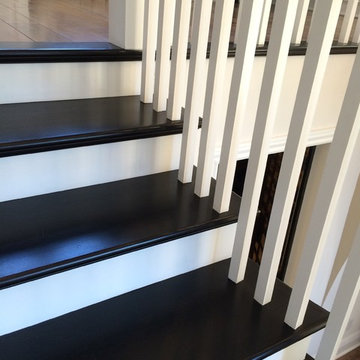
Donna Sanders
Foto di una grande scala a rampa dritta chic con pedata in legno verniciato e alzata in legno verniciato
Foto di una grande scala a rampa dritta chic con pedata in legno verniciato e alzata in legno verniciato
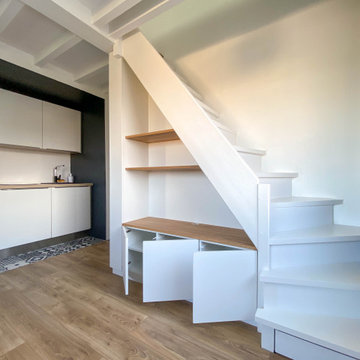
Idee per una piccola scala a rampa dritta contemporanea con pedata in legno verniciato, alzata in legno verniciato e parapetto in legno

Félix 13
Foto di una scala a rampa dritta design di medie dimensioni con pedata in legno verniciato, alzata in legno verniciato e parapetto in cavi
Foto di una scala a rampa dritta design di medie dimensioni con pedata in legno verniciato, alzata in legno verniciato e parapetto in cavi
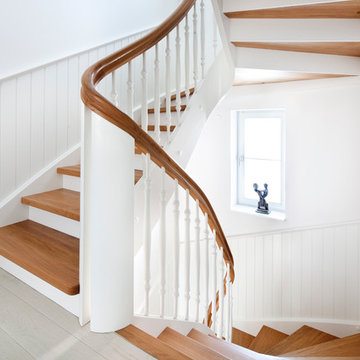
Idee per una scala a "U" country di medie dimensioni con pedata in legno verniciato e alzata in legno verniciato
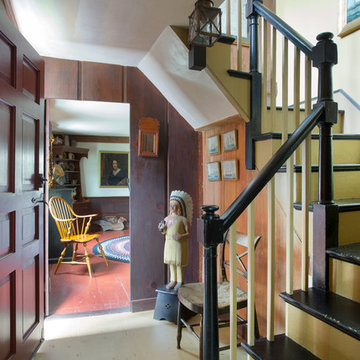
The historic restoration of this First Period Ipswich, Massachusetts home (c. 1686) was an eighteen-month project that combined exterior and interior architectural work to preserve and revitalize this beautiful home. Structurally, work included restoring the summer beam, straightening the timber frame, and adding a lean-to section. The living space was expanded with the addition of a spacious gourmet kitchen featuring countertops made of reclaimed barn wood. As is always the case with our historic renovations, we took special care to maintain the beauty and integrity of the historic elements while bringing in the comfort and convenience of modern amenities. We were even able to uncover and restore much of the original fabric of the house (the chimney, fireplaces, paneling, trim, doors, hinges, etc.), which had been hidden for years under a renovation dating back to 1746.
Winner, 2012 Mary P. Conley Award for historic home restoration and preservation
You can read more about this restoration in the Boston Globe article by Regina Cole, “A First Period home gets a second life.” http://www.bostonglobe.com/magazine/2013/10/26/couple-rebuild-their-century-home-ipswich/r2yXE5yiKWYcamoFGmKVyL/story.html
Photo Credit: Eric Roth
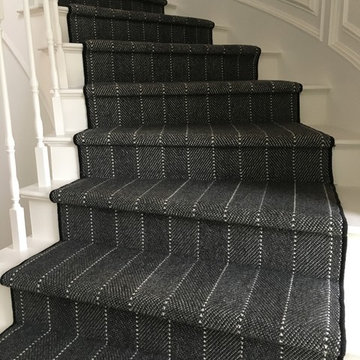
Love the tailored look of this wool carpet that we fabricated into a stair runner for a client in Newport Beach, CA - The staircase was original a golden oak including the wainscoting. Painting it all out white including the spindles and treads really made a huge visual difference.
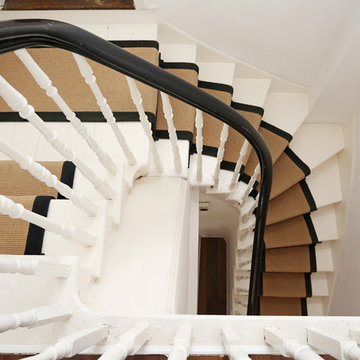
Fine House Studio
Foto di una grande scala a "U" chic con pedata in legno verniciato e alzata in legno verniciato
Foto di una grande scala a "U" chic con pedata in legno verniciato e alzata in legno verniciato
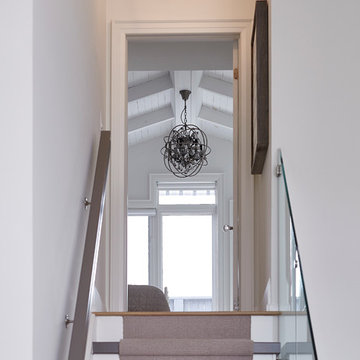
BiglarKinyan Design - Toronto
Idee per una scala a rampa dritta classica di medie dimensioni con pedata in legno verniciato e alzata in legno verniciato
Idee per una scala a rampa dritta classica di medie dimensioni con pedata in legno verniciato e alzata in legno verniciato
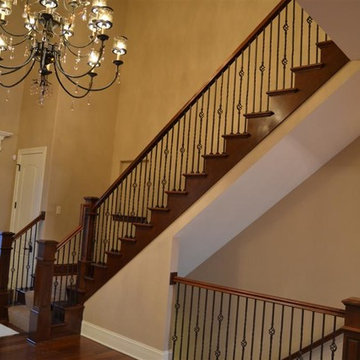
Ispirazione per una grande scala a "L" chic con pedata in legno verniciato, alzata in moquette e parapetto in legno

Foyer in center hall colonial. Wallpaper was removed and a striped paint treatment executed with different sheens of the same color. Wainscoting was added and handrail stained ebony. New geometric runner replaced worn blue carpet.
588 Foto di scale con pedata in legno verniciato
1
